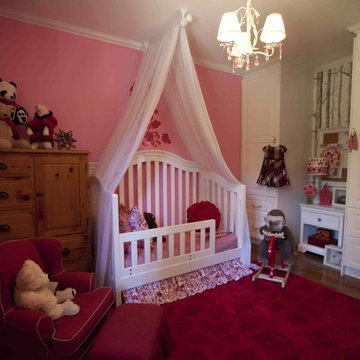Sortera efter:
Budget
Sortera efter:Populärt i dag
141 - 160 av 1 284 foton
Artikel 1 av 3
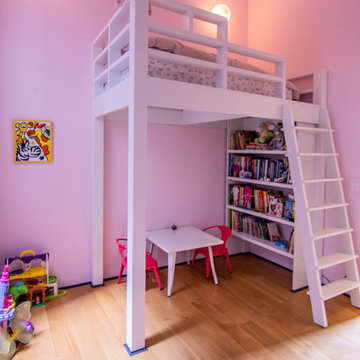
photos by Pedro Marti
This large light-filled open loft in the Tribeca neighborhood of New York City was purchased by a growing family to make into their family home. The loft, previously a lighting showroom, had been converted for residential use with the standard amenities but was entirely open and therefore needed to be reconfigured. One of the best attributes of this particular loft is its extremely large windows situated on all four sides due to the locations of neighboring buildings. This unusual condition allowed much of the rear of the space to be divided into 3 bedrooms/3 bathrooms, all of which had ample windows. The kitchen and the utilities were moved to the center of the space as they did not require as much natural lighting, leaving the entire front of the loft as an open dining/living area. The overall space was given a more modern feel while emphasizing it’s industrial character. The original tin ceiling was preserved throughout the loft with all new lighting run in orderly conduit beneath it, much of which is exposed light bulbs. In a play on the ceiling material the main wall opposite the kitchen was clad in unfinished, distressed tin panels creating a focal point in the home. Traditional baseboards and door casings were thrown out in lieu of blackened steel angle throughout the loft. Blackened steel was also used in combination with glass panels to create an enclosure for the office at the end of the main corridor; this allowed the light from the large window in the office to pass though while creating a private yet open space to work. The master suite features a large open bath with a sculptural freestanding tub all clad in a serene beige tile that has the feel of concrete. The kids bath is a fun play of large cobalt blue hexagon tile on the floor and rear wall of the tub juxtaposed with a bright white subway tile on the remaining walls. The kitchen features a long wall of floor to ceiling white and navy cabinetry with an adjacent 15 foot island of which half is a table for casual dining. Other interesting features of the loft are the industrial ladder up to the small elevated play area in the living room, the navy cabinetry and antique mirror clad dining niche, and the wallpapered powder room with antique mirror and blackened steel accessories.
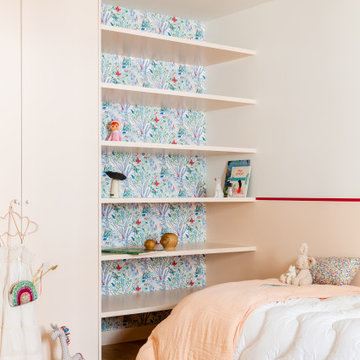
Chambre de petite fille rose et rouge
Exempel på ett mellanstort modernt flickrum kombinerat med sovrum och för 4-10-åringar, med rosa väggar och ljust trägolv
Exempel på ett mellanstort modernt flickrum kombinerat med sovrum och för 4-10-åringar, med rosa väggar och ljust trägolv
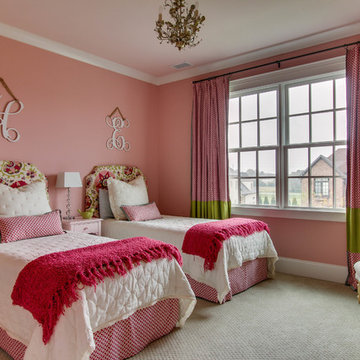
Showcase Photographers
Foto på ett mellanstort vintage flickrum kombinerat med sovrum och för 4-10-åringar, med rosa väggar och heltäckningsmatta
Foto på ett mellanstort vintage flickrum kombinerat med sovrum och för 4-10-åringar, med rosa väggar och heltäckningsmatta
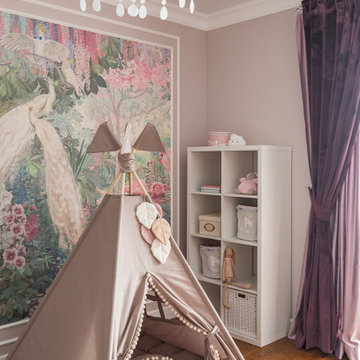
Inspiration för ett mellanstort funkis barnrum kombinerat med lekrum, med rosa väggar, mellanmörkt trägolv och brunt golv
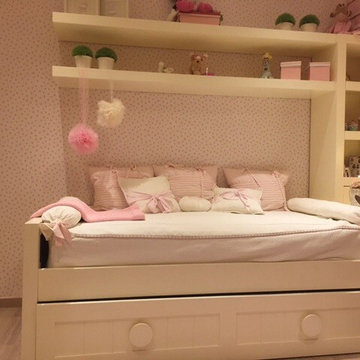
Inspiration för små klassiska barnrum kombinerat med sovrum, med rosa väggar och mellanmörkt trägolv
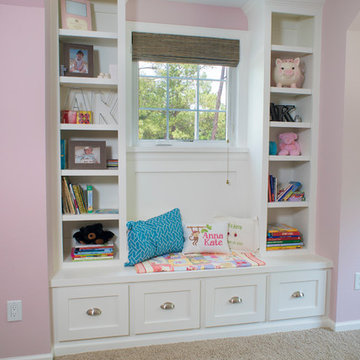
Daniel Karr Photography
Klassisk inredning av ett mellanstort barnrum kombinerat med sovrum, med rosa väggar och heltäckningsmatta
Klassisk inredning av ett mellanstort barnrum kombinerat med sovrum, med rosa väggar och heltäckningsmatta
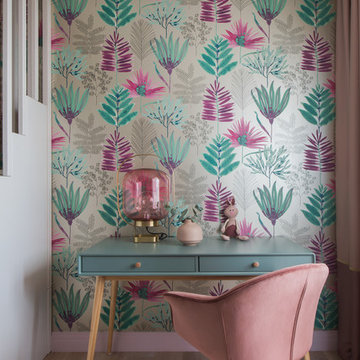
Idéer för ett mellanstort modernt flickrum kombinerat med sovrum och för 4-10-åringar, med rosa väggar, ljust trägolv och beiget golv
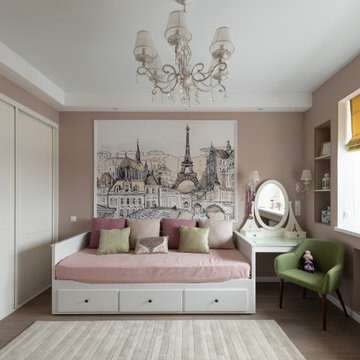
Klassisk inredning av ett mellanstort flickrum för 4-10-åringar, med rosa väggar, laminatgolv och brunt golv
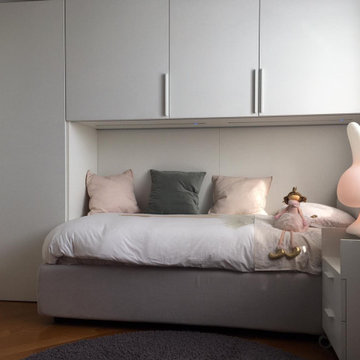
Cameretta composta da armadio ponte, letto imbottito.
Elemento 2 ante con terminale con mensole sagomate.
il tutto con colori pastello bianco e rosa.
il letto è imbottito con il contenitore laterale.
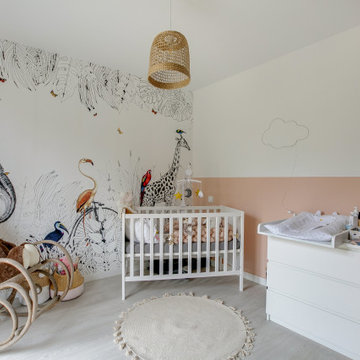
Une chambre de bébé aux couleurs douces et pastels pour accueillir une petite fille. Une peinture à mi-hauteur sur les autres murs viennent rendre la chambre plus cosy. A la demande d'un rose, nous sommes parties sur une nuance poudrée et douce pour s'accorder avec des éléments de décorations (contour de lit, accessoires,...) .
Une tapisserie Jungle panoramique vient s'appuyer sur le mur principal et donner le ton. Cette chambre pourra évoluer facilement avec cette enfant.
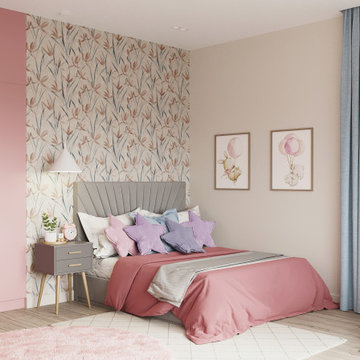
Inspiration för mellanstora moderna flickrum, med rosa väggar
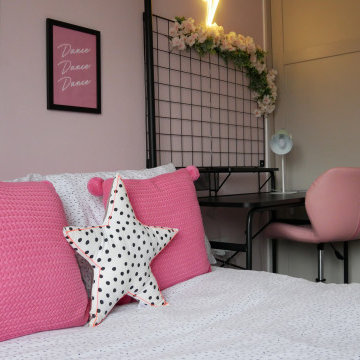
A room fit for a princess...with a little bit of longevity built in. The brief was for a fun space that encapsulated the child's sassy, spirited nature. Enter pink, pompoms and neon!
The black metal framed four poster adorned with festoon lights along with the black metal framed desk has hints of the 80's and should last well into 'teendom'.
The multi-globe light adds a touch of design drama, accentuating the graphical style in this room and just makes it that little bit grown up.
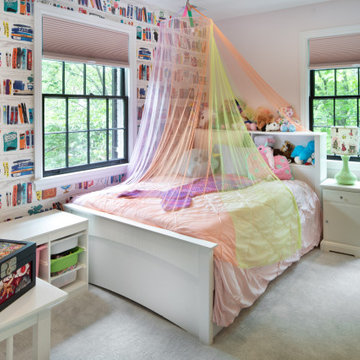
This bedroom is in the existing house and remained intact. We did add a door, so the hall bath can be accessed from the bedroom or hall.
Klassisk inredning av ett mellanstort flickrum kombinerat med sovrum och för 4-10-åringar, med heltäckningsmatta, rosa väggar och grått golv
Klassisk inredning av ett mellanstort flickrum kombinerat med sovrum och för 4-10-åringar, med heltäckningsmatta, rosa väggar och grått golv
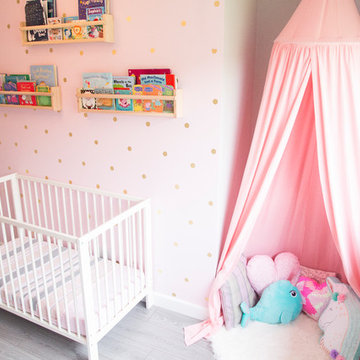
Unicorn themed toddler room using lots of pink.
Bild på ett mellanstort funkis barnrum kombinerat med sovrum, med rosa väggar och laminatgolv
Bild på ett mellanstort funkis barnrum kombinerat med sovrum, med rosa väggar och laminatgolv
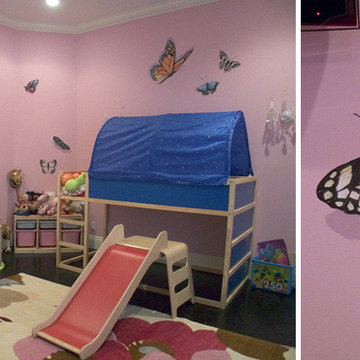
These little girls love waking up to butterflies and their own names on the walls.
Inredning av ett modernt litet barnrum kombinerat med sovrum, med rosa väggar, mörkt trägolv och brunt golv
Inredning av ett modernt litet barnrum kombinerat med sovrum, med rosa väggar, mörkt trägolv och brunt golv
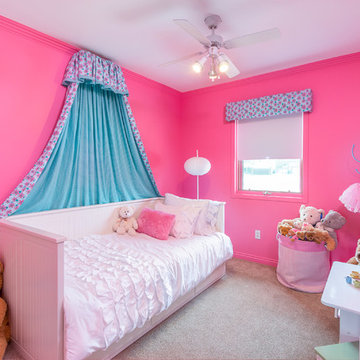
Vibrant candy coloured walls were chosen for this adorable toddler. Pink might seem like a gutsy choice, but when paired with hues like white and turquoise it becomes a kid friendly classic. To maximize style and minimize mess soft storage for toys, hanger for clothes, rails for books, and table bins keep children's rooms organized.
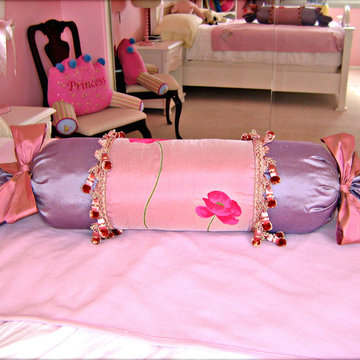
Idéer för mellanstora vintage flickrum kombinerat med sovrum och för 4-10-åringar, med rosa väggar och heltäckningsmatta
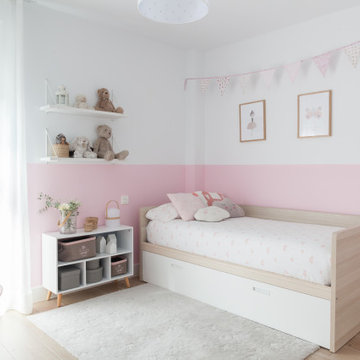
Dormitorio infantila en rosa y blanco
Minimalistisk inredning av ett mellanstort flickrum kombinerat med sovrum och för 4-10-åringar, med rosa väggar, klinkergolv i keramik och brunt golv
Minimalistisk inredning av ett mellanstort flickrum kombinerat med sovrum och för 4-10-åringar, med rosa väggar, klinkergolv i keramik och brunt golv
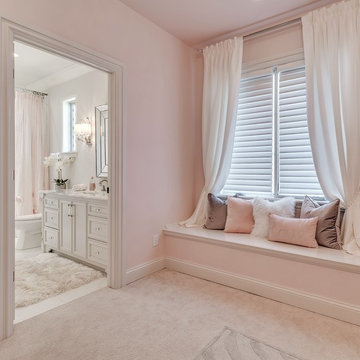
Flow Photography
Klassisk inredning av ett mellanstort barnrum kombinerat med sovrum, med rosa väggar, heltäckningsmatta och beiget golv
Klassisk inredning av ett mellanstort barnrum kombinerat med sovrum, med rosa väggar, heltäckningsmatta och beiget golv
1 284 foton på baby- och barnrum, med rosa väggar
8


