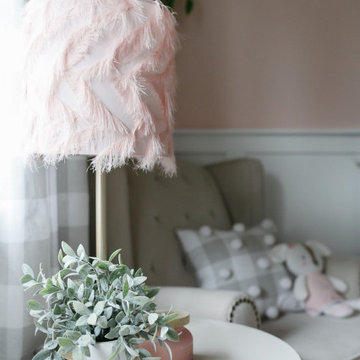844 foton på baby- och barnrum, med rosa väggar
Sortera efter:Populärt i dag
141 - 160 av 844 foton
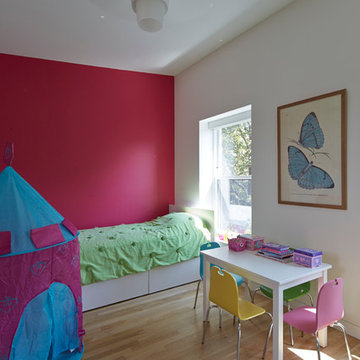
Foto på ett mellanstort funkis flickrum kombinerat med sovrum och för 4-10-åringar, med rosa väggar och ljust trägolv
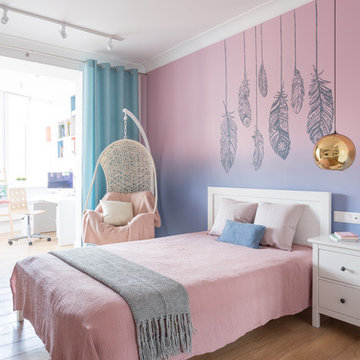
Inspiration för stora moderna barnrum kombinerat med sovrum, med rosa väggar, mellanmörkt trägolv och beiget golv
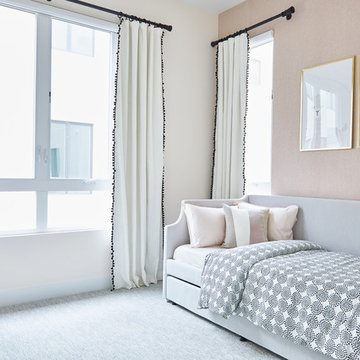
Madeline Tolle
Idéer för ett litet modernt barnrum kombinerat med sovrum, med rosa väggar, heltäckningsmatta och grått golv
Idéer för ett litet modernt barnrum kombinerat med sovrum, med rosa väggar, heltäckningsmatta och grått golv
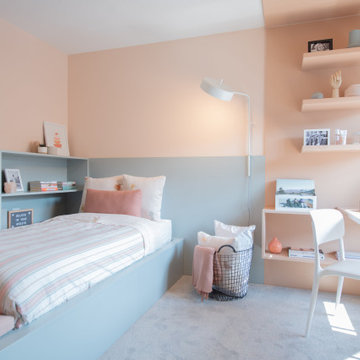
Inspiration för ett mellanstort nordiskt flickrum kombinerat med sovrum och för 4-10-åringar, med rosa väggar, heltäckningsmatta och beiget golv
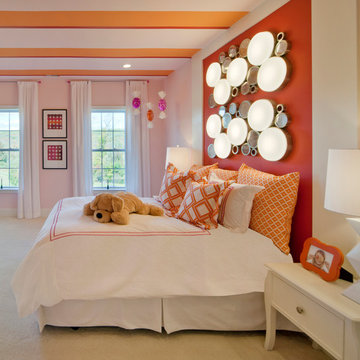
Bill Taylor Photography
Bild på ett mycket stort vintage flickrum kombinerat med sovrum och för 4-10-åringar, med rosa väggar och heltäckningsmatta
Bild på ett mycket stort vintage flickrum kombinerat med sovrum och för 4-10-åringar, med rosa väggar och heltäckningsmatta
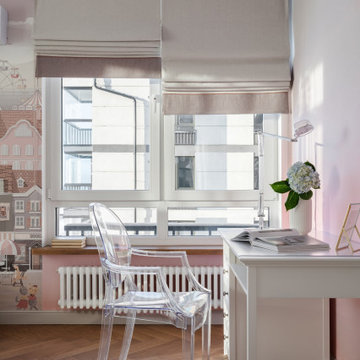
Modern inredning av ett flickrum för 4-10-åringar, med rosa väggar och mellanmörkt trägolv
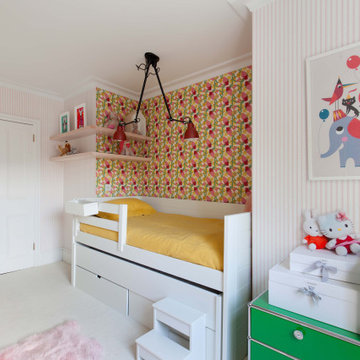
Foto på ett mellanstort funkis flickrum kombinerat med sovrum och för 4-10-åringar, med rosa väggar, heltäckningsmatta och vitt golv
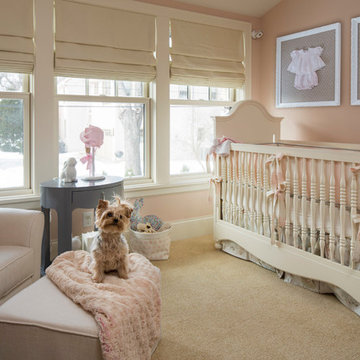
Idéer för att renovera ett mellanstort vintage babyrum, med rosa väggar, heltäckningsmatta och beiget golv
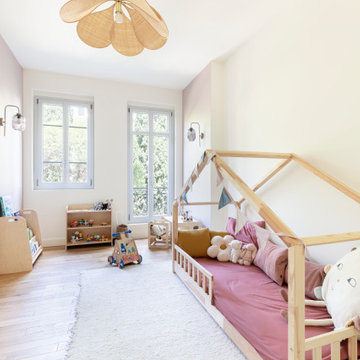
L’objectif principal de ce projet a été de réorganiser entièrement les espaces en insufflant une atmosphère épurée empreinte de poésie, tout en respectant les volumes et l’histoire de la construction, ici celle de Charles Dalmas, le majestueux Grand Palais de Nice. Suite à la dépose de l’ensemble des murs et à la restructuration de la marche en avant, la lumière naturelle a pu s’inviter dans l’ensemble de l’appartement, créant une entrée naturellement lumineuse. Dans le double séjour, la hauteur sous plafond a été conservée, le charme de l’haussmannien s’est invité grâce aux détails architecturaux atypiques comme les corniches, la niche, la moulure qui vient englober les miroirs.
La cuisine, située initialement au fond de l’appartement, est désormais au cœur de celui-ci et devient un véritable lieu de rencontre. Une niche traversante délimite le double séjour de l’entrée et permet de créer deux passages distincts. Cet espace, composé d’une subtile association de lignes orthogonales, trouve son équilibre dans un mélange de rose poudré, de laiton doré et de quartz blanc pur. La table ronde en verre aux pieds laiton doré devient un élément sculptural autour duquel la cuisine s’organise.
L’ensemble des placards est de couleur blanc pur, pour fusionner avec les murs de l’appartement. Les salles de bain sont dans l’ensemble carrelées de zellige rectangulaire blanc, avec une robinetterie fabriqué main en France, des luminaires et des accessoires en finition laiton doré réchauffant ces espaces.
La suite parentale qui remplace l’ancien séjour, est adoucie par un blanc chaud ainsi qu’un parquet en chêne massif posé droit. Le changement de zone est marqué par une baguette en laiton et un sol différent, ici une mosaïque bâton rompu en marbre distinguant l’arrivée dans la salle de bain. Cette dernière a été pensée comme un cocon, refuge de douceur.
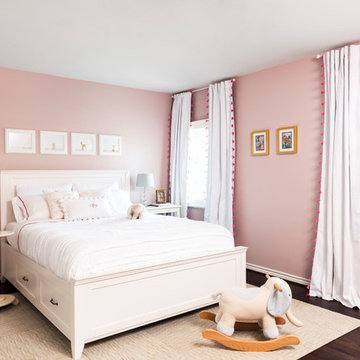
After purchasing this home my clients wanted to update the house to their lifestyle and taste. We remodeled the home to enhance the master suite, all bathrooms, paint, lighting, and furniture.
Photography: Michael Wiltbank
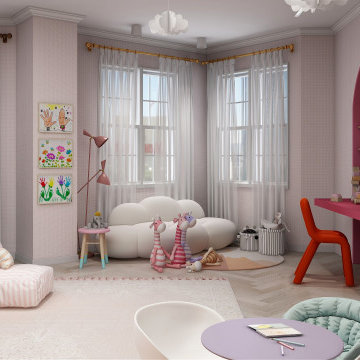
this twin bedroom custom design features a colorful vibrant room with an all-over pink wallpaper design, a custom built-in bookcase, and a reading area as well as a custom built-in desk area.
the opposed wall features two recessed arched nooks with indirect light to ideally position the twin's beds.
the rest of the room showcases resting, playing areas where the all the fun activities happen.
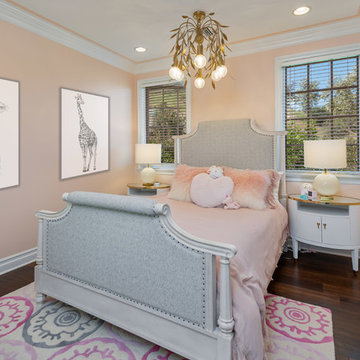
Inspiration för ett mellanstort vintage barnrum, med rosa väggar, mörkt trägolv och brunt golv
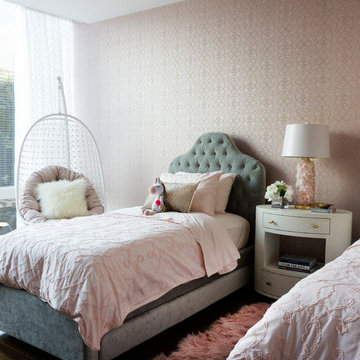
A sophisticated, yet still fun, weekend bedroom room for young two girls. The pink, tone-on-tone wallpaper has a beaded intricate design to add texture to the room without overpowering the space. Contrasting, gray-velvet, tufted twin beds with trundles (for fun sleep overs!) are adorned with soft pink bedding, with pops of gold accents.
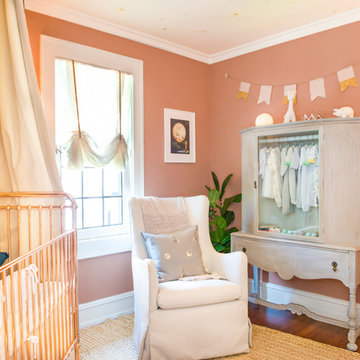
Art Lemus
Inredning av ett eklektiskt mellanstort babyrum, med rosa väggar, heltäckningsmatta och beiget golv
Inredning av ett eklektiskt mellanstort babyrum, med rosa väggar, heltäckningsmatta och beiget golv
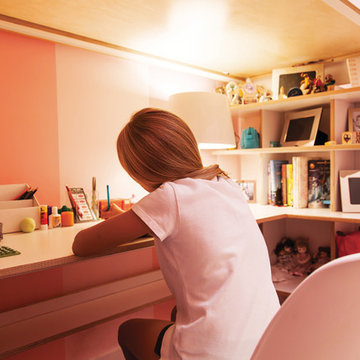
photography by Juan Lopez Gil
Exempel på ett litet modernt barnrum kombinerat med sovrum, med rosa väggar och heltäckningsmatta
Exempel på ett litet modernt barnrum kombinerat med sovrum, med rosa väggar och heltäckningsmatta
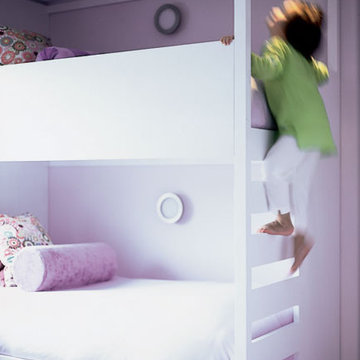
A modern home in The Hamptons with some pretty unique features! Warm and cool colors adorn the interior, setting off different moods in each room. From the moody burgundy-colored TV room to the refreshing and modern living room, every space a style of its own.
We integrated a unique mix of elements, including wooden room dividers, slate tile flooring, and concrete tile walls. This unusual pairing of materials really came together to produce a stunning modern-contemporary design.
Artwork & one-of-a-kind lighting were also utilized throughout the home for dramatic effects. The outer-space artwork in the dining area is a perfect example of how we were able to keep the home minimal but powerful.
Project completed by New York interior design firm Betty Wasserman Art & Interiors, which serves New York City, as well as across the tri-state area and in The Hamptons.
For more about Betty Wasserman, click here: https://www.bettywasserman.com/
To learn more about this project, click here: https://www.bettywasserman.com/spaces/bridgehampton-modern/
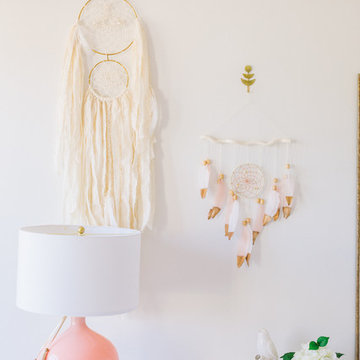
Inspiration för stora klassiska barnrum kombinerat med sovrum, med rosa väggar
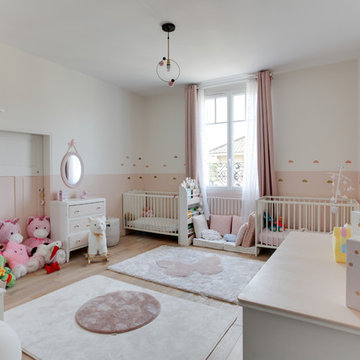
La chambre des jumelles a été pensée dans des couleurs douces et sobres. Une partie de hauteur de mur a été peint en rose afin d'égayer l'ambiance et poser le sujet. Quelques stickers nuage ont été collé près des berceau pour délimiter les espaces.
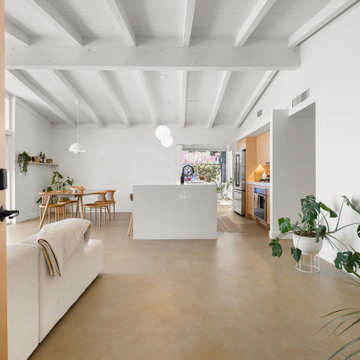
Modern inredning av ett mellanstort barnrum kombinerat med sovrum, med rosa väggar, betonggolv och grått golv
844 foton på baby- och barnrum, med rosa väggar
8
