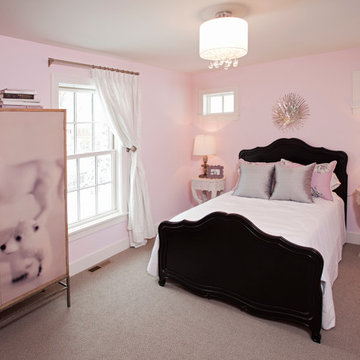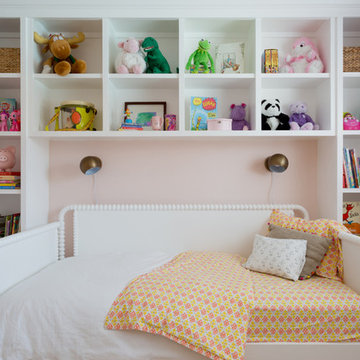Sortera efter:
Budget
Sortera efter:Populärt i dag
61 - 80 av 921 foton
Artikel 1 av 3
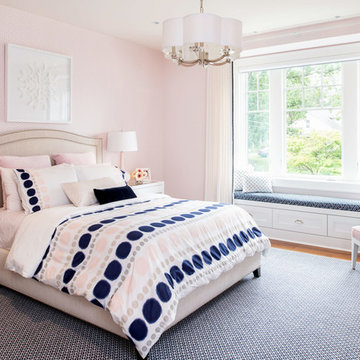
Interior Design by Sandra Meyers Interiors, Photo by Maxine Schnitzer
Idéer för stora vintage barnrum kombinerat med sovrum, med mellanmörkt trägolv och rosa väggar
Idéer för stora vintage barnrum kombinerat med sovrum, med mellanmörkt trägolv och rosa väggar
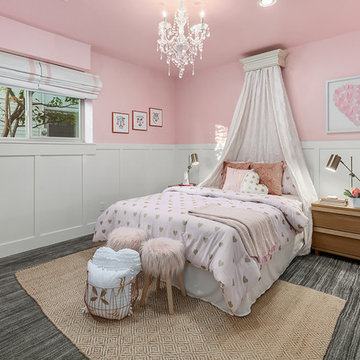
A very girly pink and gold accents kid's bedroom with a canopy headboard, pink bedding with hearts, a chandelier, white wainscoting, pink walls, carpet floors, and geometric patterned area rug.
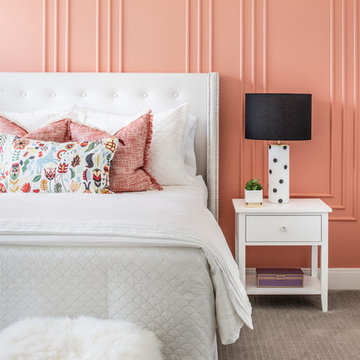
Stephen Allen Photography
Inspiration för klassiska barnrum kombinerat med sovrum, med rosa väggar, heltäckningsmatta och beiget golv
Inspiration för klassiska barnrum kombinerat med sovrum, med rosa väggar, heltäckningsmatta och beiget golv
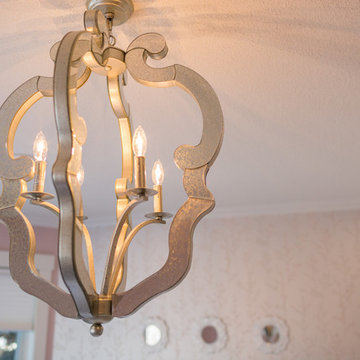
Lighting purchased and installed by Bridget's Room.
Idéer för ett mellanstort klassiskt flickrum för 4-10-åringar, med rosa väggar, travertin golv och beiget golv
Idéer för ett mellanstort klassiskt flickrum för 4-10-åringar, med rosa väggar, travertin golv och beiget golv
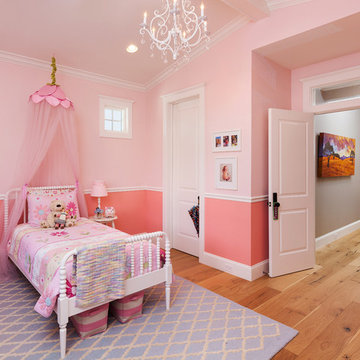
Leland Gebhardt Photography
Inredning av ett klassiskt barnrum kombinerat med sovrum, med rosa väggar och ljust trägolv
Inredning av ett klassiskt barnrum kombinerat med sovrum, med rosa väggar och ljust trägolv
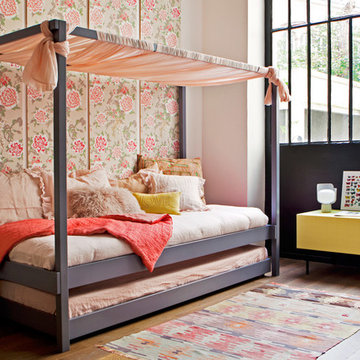
FOKAL STUDIO
Bild på ett mellanstort eklektiskt flickrum kombinerat med sovrum och för 4-10-åringar, med rosa väggar och mellanmörkt trägolv
Bild på ett mellanstort eklektiskt flickrum kombinerat med sovrum och för 4-10-åringar, med rosa väggar och mellanmörkt trägolv
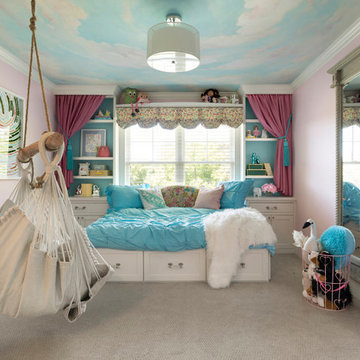
A growing young family with two daughters, this couple hired Brandi to complete their home’s interior decor. She loved working with these fantastic clients – they eagerly embraced a playful use of color and bold design choices! Finished in a colorful traditional style, this home is full of timeless architecture mixed with modern details. From a navy and bright orange office to a green floral dining room, each room on the main floor makes a unique statement but flows together through similar artwork and rugs. Upstairs, the master bedroom is a serene sanctuary. Brandi added wood beams, handmade wall coverings, and an extra custom-built closet. The two girls’ bedrooms are all about fun trends, personalized touches, and plenty of storage for their many prized possessions.
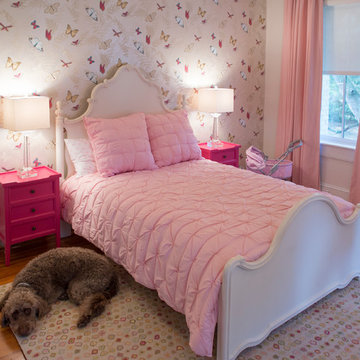
Foto på ett mellanstort vintage flickrum kombinerat med sovrum och för 4-10-åringar, med rosa väggar, mellanmörkt trägolv och brunt golv
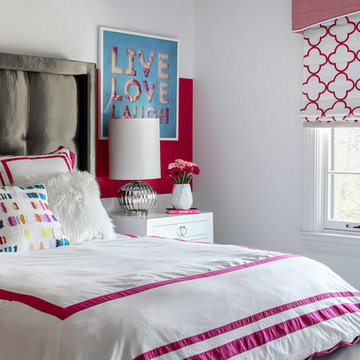
Christian Garibaldi
Inredning av ett klassiskt mellanstort barnrum kombinerat med sovrum, med rosa väggar, mörkt trägolv och brunt golv
Inredning av ett klassiskt mellanstort barnrum kombinerat med sovrum, med rosa väggar, mörkt trägolv och brunt golv
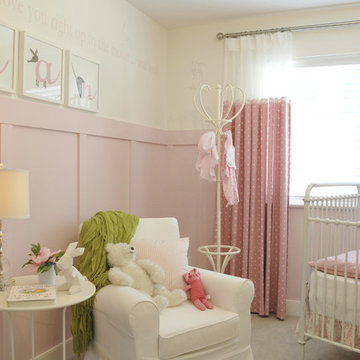
Interior painting by Warline Painting Ltd. Photos by Ina Vantonder.
Foto på ett mellanstort vintage babyrum, med rosa väggar, heltäckningsmatta och grått golv
Foto på ett mellanstort vintage babyrum, med rosa väggar, heltäckningsmatta och grått golv

A little girls room with a pale pink ceiling and pale gray wainscoat
This fast pace second level addition in Lakeview has received a lot of attention in this quite neighborhood by neighbors and house visitors. Ana Borden designed the second level addition on this previous one story residence and drew from her experience completing complicated multi-million dollar institutional projects. The overall project, including designing the second level addition included tieing into the existing conditions in order to preserve the remaining exterior lot for a new pool. The Architect constructed a three dimensional model in Revit to convey to the Clients the design intent while adhering to all required building codes. The challenge also included providing roof slopes within the allowable existing chimney distances, stair clearances, desired room sizes and working with the structural engineer to design connections and structural member sizes to fit the constraints listed above. Also, extensive coordination was required for the second addition, including supports designed by the structural engineer in conjunction with the existing pre and post tensioned slab. The Architect’s intent was also to create a seamless addition that appears to have been part of the existing residence while not impacting the remaining lot. Overall, the final construction fulfilled the Client’s goals of adding a bedroom and bathroom as well as additional storage space within their time frame and, of course, budget.
Smart Media
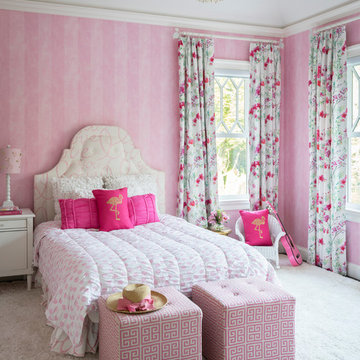
Grandiose tray ceilings exaggerate the size of this well-lit child's bedroom.
James Merrell
Inredning av ett klassiskt stort flickrum kombinerat med sovrum och för 4-10-åringar, med rosa väggar, heltäckningsmatta och vitt golv
Inredning av ett klassiskt stort flickrum kombinerat med sovrum och för 4-10-åringar, med rosa väggar, heltäckningsmatta och vitt golv
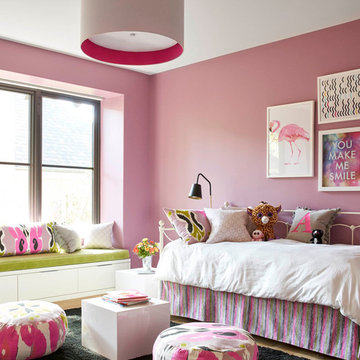
Tatum Brown Custom Homes {Architect: Stocker Hoesterey Montenegro} {Designer: Morgan Farrow Interiors} {Photography: Nathan Schroder}
Idéer för vintage flickrum kombinerat med sovrum och för 4-10-åringar, med rosa väggar och ljust trägolv
Idéer för vintage flickrum kombinerat med sovrum och för 4-10-åringar, med rosa väggar och ljust trägolv
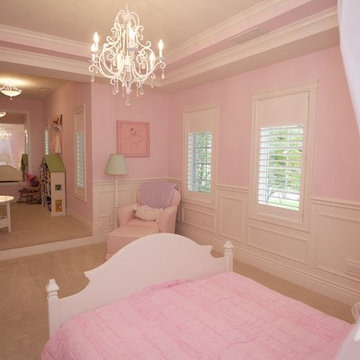
Can you say little girl's dream come true?! The prettiest pink room with so many incredible details. White wainscoting complimented by a tray ceiling with white trim. Awesome play room area and finished with a gorgeous chandelier.
Architect: Meyer Design
Builder: Lakewest Custom Homes
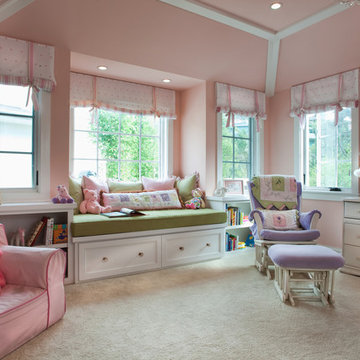
The Master Suite, three additional bedrooms and laundry room are all located on the new second floor. The first two bedrooms rooms are connected by a shared bathroom. They each have a hidden door in their closets that connects to a shared secret playroom; a bonus space created by the extra height of the garage ceiling. The third bedroom is complete with its own bathroom and walk-in closet.
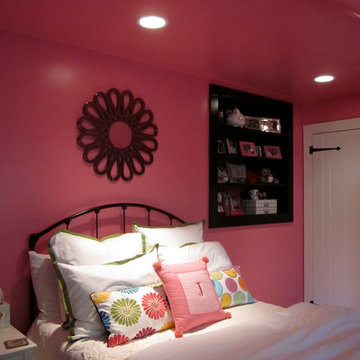
Gloss hot pink faux painted walls for a young teen in Short Hills ,NJ by the decorative painters from AH & Co. of Montclair, NJ.
Inspiration för ett mellanstort funkis barnrum kombinerat med sovrum, med rosa väggar och heltäckningsmatta
Inspiration för ett mellanstort funkis barnrum kombinerat med sovrum, med rosa väggar och heltäckningsmatta
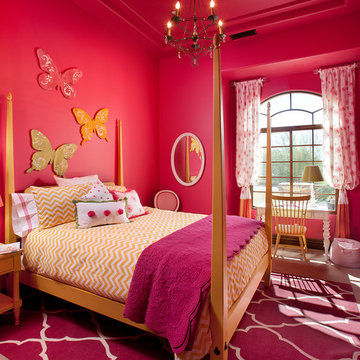
Girl's bedroom inspired by Ethan Allen Fresh Colors collection. PInk and Yellow kid's bedroom
Idéer för ett mellanstort klassiskt flickrum kombinerat med sovrum och för 4-10-åringar, med rosa väggar och heltäckningsmatta
Idéer för ett mellanstort klassiskt flickrum kombinerat med sovrum och för 4-10-åringar, med rosa väggar och heltäckningsmatta
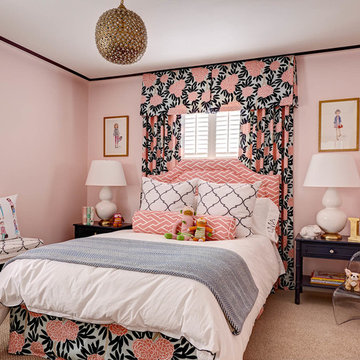
Dustin Peck Photography
Idéer för att renovera ett mellanstort vintage flickrum kombinerat med sovrum och för 4-10-åringar, med rosa väggar och heltäckningsmatta
Idéer för att renovera ett mellanstort vintage flickrum kombinerat med sovrum och för 4-10-åringar, med rosa väggar och heltäckningsmatta
921 foton på baby- och barnrum, med rosa väggar
4


