Sortera efter:
Budget
Sortera efter:Populärt i dag
61 - 80 av 663 foton
Artikel 1 av 3
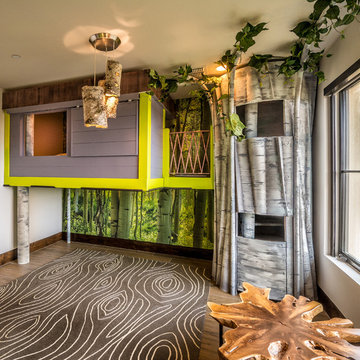
We designed this boys bedroom with a tree house theme. The tree opens to a spiral staircase and leads to an upper bunk. The bed (not pictured) appears to float as it hangs suspended by 4 ropes. Aspen trees mural, faux bois rug, and natural root table finish out the design of this fun and contemporary designed boys bedroom.
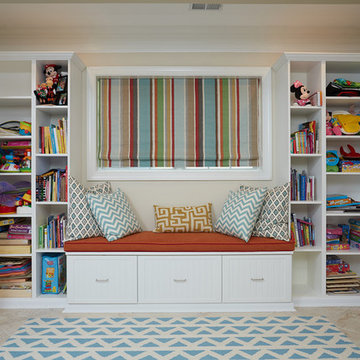
This playroom designed by Tailored Living is custom fit to go wall to wall and around the window dimensions. It features a cushioned seating area and plenty of storage space in cabinets and pull-out drawers for books and toys. The design is a clean and crisp white bead-board with crown molding. The open bookshelves are custom hole bored for a cleaner look and the closed cabinets have hole boring for adjustability of shelving to fit different sized items. The system is finished off with matching curtains, cushions and pillows.
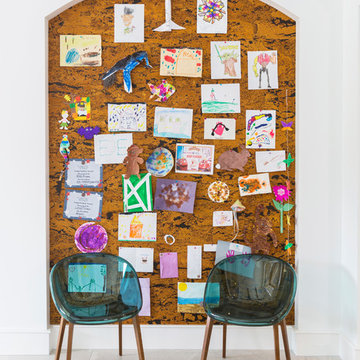
Photos by Julie Soefer
Bild på ett funkis könsneutralt barnrum kombinerat med skrivbord, med vita väggar, klinkergolv i porslin och grått golv
Bild på ett funkis könsneutralt barnrum kombinerat med skrivbord, med vita väggar, klinkergolv i porslin och grått golv
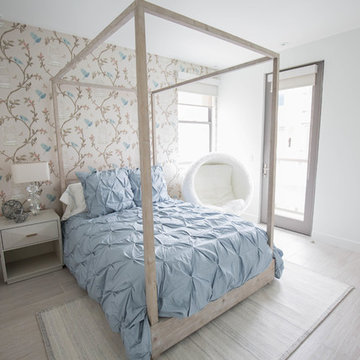
Inspiring ocean bay views throughout Lido Marina gave Dupuis Design a chance to play with shapes, color and layout in this kitchen/fully furnished vacation home. Adding in the beautiful rope textured swing, comfy seating and artistic/playful pieces upgrades the neutral palette into a truly fun vacation getaway.
photography by Celia Fousse
Styling by Peggy Dupuis
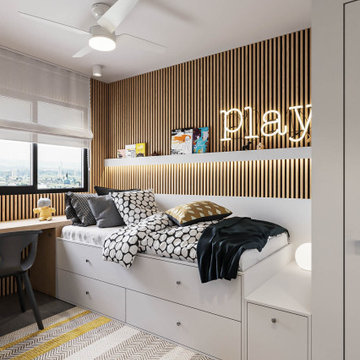
Idéer för ett litet modernt barnrum kombinerat med sovrum, med vita väggar, klinkergolv i porslin och grått golv
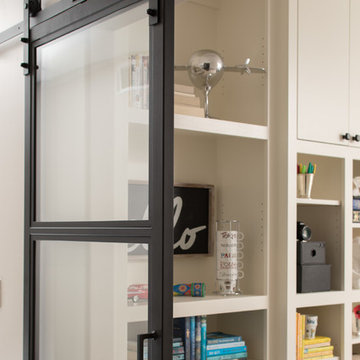
Custom designed built-in bookshelves add storage with sliding barn style industrial doors for privacy.
Photo: Chad Davies
Foto på ett mellanstort eklektiskt könsneutralt tonårsrum kombinerat med skrivbord, med klinkergolv i porslin, brunt golv och beige väggar
Foto på ett mellanstort eklektiskt könsneutralt tonårsrum kombinerat med skrivbord, med klinkergolv i porslin, brunt golv och beige väggar
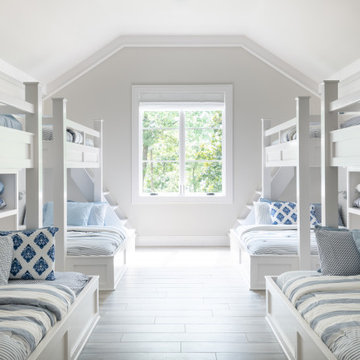
Inspiration för ett stort maritimt könsneutralt barnrum kombinerat med sovrum, med grå väggar, klinkergolv i porslin och brunt golv
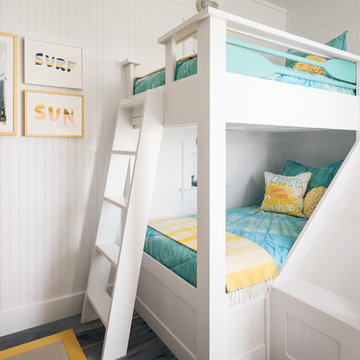
Charles Aydlett Photography
Mancuso Development
Palmer's Panorama (Twiddy house No. B987)
Jayne Beasley (seamstress)
Idéer för mellanstora maritima könsneutrala barnrum kombinerat med sovrum, med vita väggar, klinkergolv i porslin och blått golv
Idéer för mellanstora maritima könsneutrala barnrum kombinerat med sovrum, med vita väggar, klinkergolv i porslin och blått golv
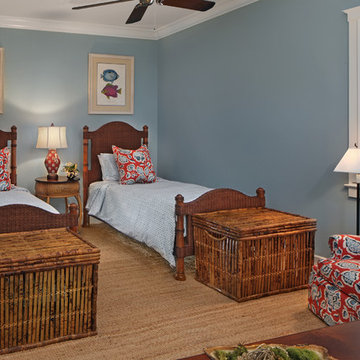
A young family from Canada, a couple with two children,
occupy this Jupiter home on long weekends and vacations.
Since the husband is an avid golfer, a key decision in purchasing
this home was proximity to local golf courses.
Throughout, the 3000 square feet of living space and 1000 square feet
of terraces, the idea was to keep the design simple with an emphasis
on transitional style. The couple is partial to a combined British
West Indies and Restoration Hardware aesthetic. The color palette for
each room was selected to flow easily throughout.
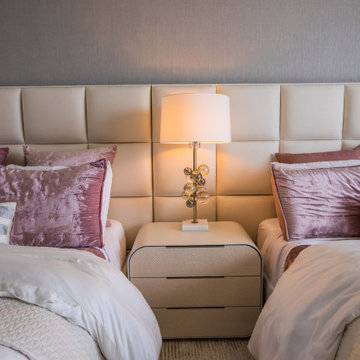
Inspiration för ett stort funkis barnrum kombinerat med sovrum, med grå väggar, klinkergolv i porslin och grått golv
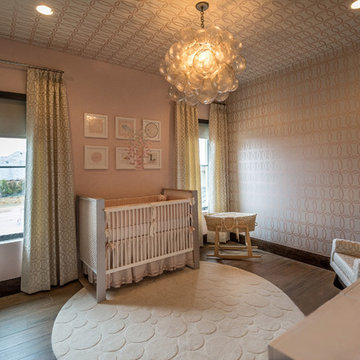
Hand painted walls, custom furnishings and a bubble chandelier make this nursery and room that can grow with the child.
Idéer för att renovera ett stort funkis babyrum, med rosa väggar, klinkergolv i porslin och brunt golv
Idéer för att renovera ett stort funkis babyrum, med rosa väggar, klinkergolv i porslin och brunt golv
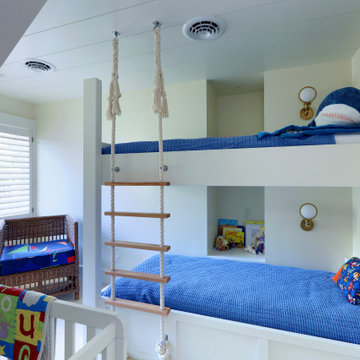
Inspiration för ett mellanstort vintage pojkrum kombinerat med sovrum, med beige väggar, klinkergolv i porslin och vitt golv
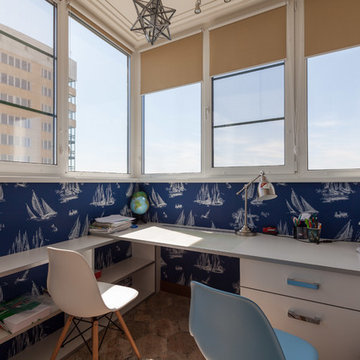
Проект и поставки чистовых материалов- компания "Арттим", стройка "Квартал Строй Дизайн", заказная мебель "Айкон", кухня "Атлас Люкс"
Idéer för att renovera ett mellanstort vintage pojkrum kombinerat med skrivbord och för 4-10-åringar, med blå väggar, klinkergolv i porslin och brunt golv
Idéer för att renovera ett mellanstort vintage pojkrum kombinerat med skrivbord och för 4-10-åringar, med blå väggar, klinkergolv i porslin och brunt golv
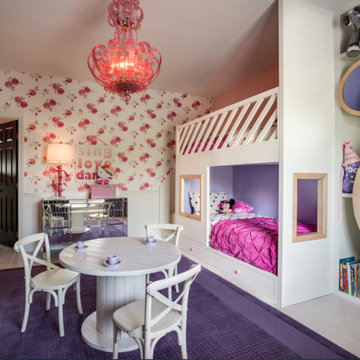
Exempel på ett stort klassiskt flickrum kombinerat med sovrum och för 4-10-åringar, med flerfärgade väggar och klinkergolv i porslin
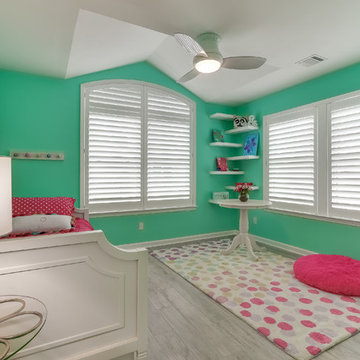
Idéer för att renovera ett mellanstort maritimt flickrum kombinerat med sovrum och för 4-10-åringar, med gröna väggar, klinkergolv i porslin och beiget golv
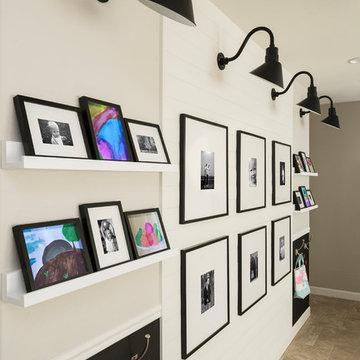
With a backdrop of white, gray and black an oversized playroom wall is zoned into three functional spaces to showcase family photos and precious artwork while adding handy wall hooks and playful magnet boards at the perfect height for little ones.
Shown in this photo: gallery wall, shiplap, gooseneck lighting, floating shelves, magnet board, playroom, accessories & finishing touches designed by LMOH Home. | Photography Joshua Caldwell.
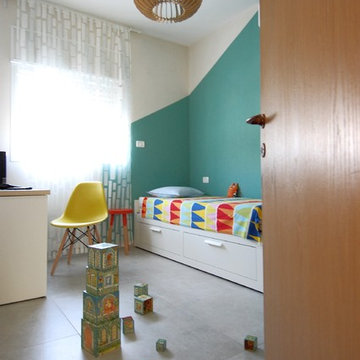
Elena Smetanin
Idéer för att renovera ett litet vintage pojkrum kombinerat med sovrum och för 4-10-åringar, med flerfärgade väggar, klinkergolv i porslin och beiget golv
Idéer för att renovera ett litet vintage pojkrum kombinerat med sovrum och för 4-10-åringar, med flerfärgade väggar, klinkergolv i porslin och beiget golv
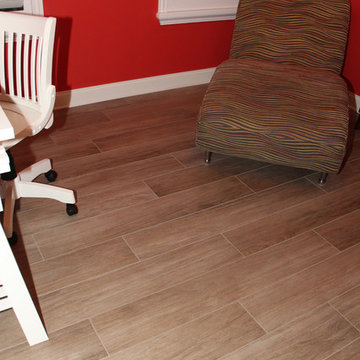
Gulf Tile & Cabinetry
Never before has a porcelain tile looked or felt so real than the wood-looking porcelain tiles available today in the tile industry. Designed with a new glazing technology which allows for no repetition and a natural effect through high resolutions computer generated images and consistent shading production.
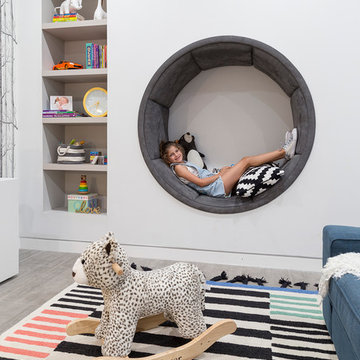
Playroom decor by the Designer: Agsia Design Group
Photo credit: PHL & Services
Idéer för ett stort modernt könsneutralt barnrum kombinerat med lekrum och för 4-10-åringar, med vita väggar, klinkergolv i porslin och grått golv
Idéer för ett stort modernt könsneutralt barnrum kombinerat med lekrum och för 4-10-åringar, med vita väggar, klinkergolv i porslin och grått golv
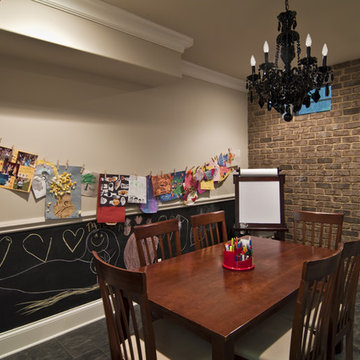
This basement space was made into a craft room incorporating a brick wall and a chalk board on the bottom half of the wall.
Exempel på ett mellanstort modernt könsneutralt barnrum kombinerat med sovrum och för 4-10-åringar, med beige väggar, klinkergolv i porslin och grått golv
Exempel på ett mellanstort modernt könsneutralt barnrum kombinerat med sovrum och för 4-10-åringar, med beige väggar, klinkergolv i porslin och grått golv
663 foton på baby- och barnrum, med travertin golv och klinkergolv i porslin
4

