Sortera efter:
Budget
Sortera efter:Populärt i dag
61 - 80 av 170 foton
Artikel 1 av 3
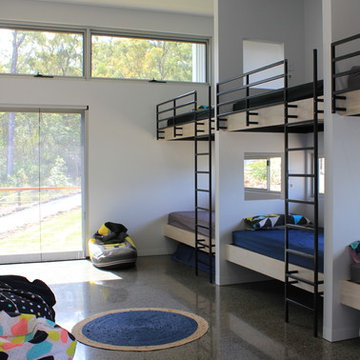
Relaxed bunk room for kids, polished concrete floors.
(Nicole Weston Architect)
Idéer för ett litet modernt könsneutralt tonårsrum kombinerat med sovrum, med vita väggar, betonggolv och flerfärgat golv
Idéer för ett litet modernt könsneutralt tonårsrum kombinerat med sovrum, med vita väggar, betonggolv och flerfärgat golv
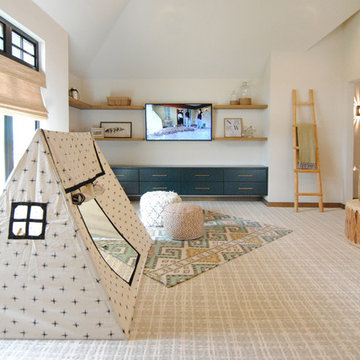
Upstairs living area staged as a playroom includes wrap around shelves & storage and huge windows for natural light.
Inredning av ett eklektiskt stort könsneutralt barnrum kombinerat med lekrum och för 4-10-åringar, med vita väggar, heltäckningsmatta och flerfärgat golv
Inredning av ett eklektiskt stort könsneutralt barnrum kombinerat med lekrum och för 4-10-åringar, med vita väggar, heltäckningsmatta och flerfärgat golv
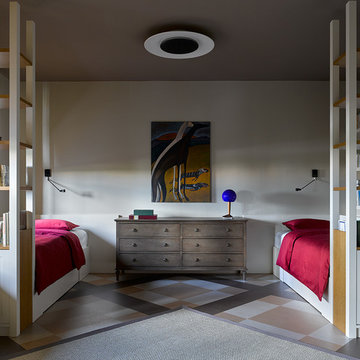
Foto på ett vintage könsneutralt barnrum kombinerat med sovrum, med vita väggar, flerfärgat golv och linoleumgolv
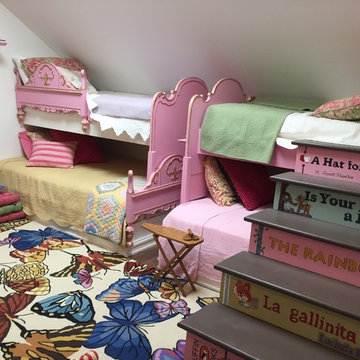
This room showcases the owner's artistry perfectly. I had nothing to do with the decor, only planned it for bunk beds in the future.
Bild på ett mellanstort vintage flickrum kombinerat med sovrum och för 4-10-åringar, med vita väggar, heltäckningsmatta och flerfärgat golv
Bild på ett mellanstort vintage flickrum kombinerat med sovrum och för 4-10-åringar, med vita väggar, heltäckningsmatta och flerfärgat golv
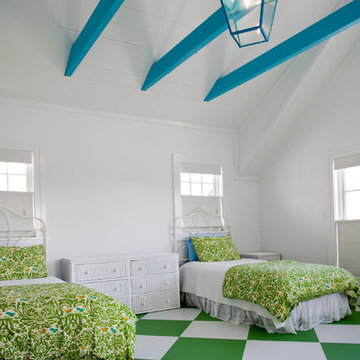
Asher Associates Architects;
Michael Donahue, Builder;
Camp Hill, PA, Complete Interiors;
John Dimaio, Photography
Inspiration för maritima flickrum kombinerat med sovrum och för 4-10-åringar, med vita väggar och flerfärgat golv
Inspiration för maritima flickrum kombinerat med sovrum och för 4-10-åringar, med vita väggar och flerfärgat golv
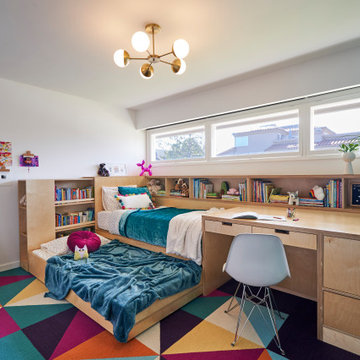
Timeless kid's rooms are possible with clever detailing that can easily be updated without starting from scratch every time. As the kiddos grow up and go through different phases - this custom, built-in bedroom design stays current just by updating the accessories, bedding, and even the carpet tile is easily updated when desired. Simple and bespoke, the Birch Europly built-in includes a twin bed and trundle, a secret library, open shelving, a desk, storage cabinet, and hidden crawl space under the desk.
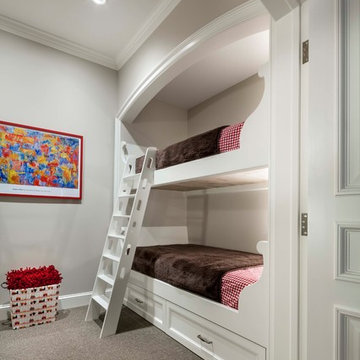
Each archtop bunk alcove features scroll brackets, reading lights, and a ship ladder. Woodruff Brown Photography
Foto på ett eklektiskt könsneutralt barnrum kombinerat med sovrum, med vita väggar, heltäckningsmatta och flerfärgat golv
Foto på ett eklektiskt könsneutralt barnrum kombinerat med sovrum, med vita väggar, heltäckningsmatta och flerfärgat golv
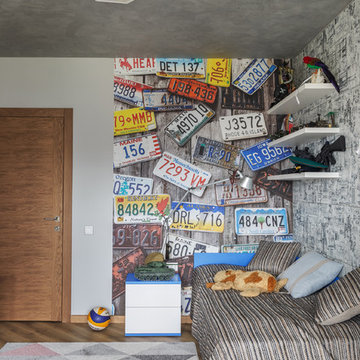
В семье двое детей: дочка 10-ти лет и 5-летний сын.Сначала родители хотели выделить детям одну комнату. Однако уже в ходе реализации проекта от этих планов отказались в пользу устройства отдельных детских для дочери и сына. Разумеется, для каждого ребенка было продумано и реализовано индивидуальное интерьерное решение, учитывающее не только пол и возраст, но также его привычки, хобби и эстетические предпочтения.
Фото: Сергей Красюк
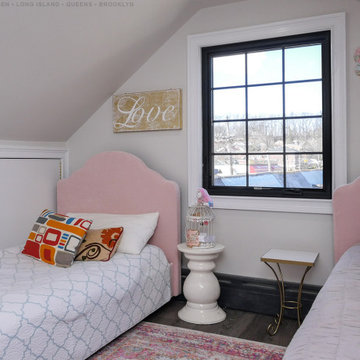
Delightful loft style bedroom with new black casement window we installed. This bright and lovely kids room with dark wood floors and frilly accents looks amazing with this stylish black window we installed. Find out more about getting new windows for your home from Renewal by Andersen of Long Island, Queens and Brooklyn.
We are your full service window retailer and installer -- Contact Us Today! 844-245-2799
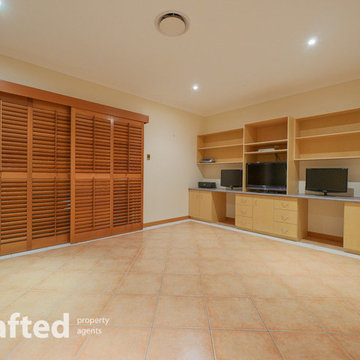
Inspired and designed by one of Queensland’s master builders this exquisite residence has a relaxing lifestyle and a luxurious finish that will surely exceed all of your expectations. Located in a prestigious address this home is set on an acre and a quarter of manicured landscaped grounds that combines an opulence home, detached second home, large sheds and an extensive alfresco overlooking a spectacular pool.
Entering the house you straight away admire the craftsmanship, featuring sleek lines, high ceilings, 4 bedrooms and the easy flow between 4 living areas all refined by the quality fittings and stand out grand kitchen. The perfect marriage between inside and out suits our warmer climate with the alfresco and pool being a central center piece between both dwellings. Entering the second dwelling you notice a modern style with two separate large open planed living spaces, 2 x bedrooms and a chic bathroom.
This uniquely L shaped house has the space to fit many buyers requirements with the expansive floor plan that will easily cater for the dual living, home business or executive family.
Main House:
• 4 x Spacious Bedrooms + 4 x Contemporary Bathrooms
• Master bedroom with open planed ensuite and walk-in
• Kitchen with Blue Pearl Granite Benchtops 40mm, walk in pantry & American Oak cabinetry
• 4 x Living areas with the kids retreat, formal dining & lounge, family area combining with the kitchen & massive rumpus room with wet bar + pool table
• Double Lock up garage with storage room
2nd House:
• 2 x Big Bedrooms + 1 x chic bathroom with double vanity/shower
• Huge open planed main living area combining kitchen with stage area and sound proofing
• Multi-purpose 2nd living area perfect for a retreat or work from home office.
Outdoor:
• Extensive pool and alfresco area with lush landscaped gardens and soothing water features + pool area bathroom (4th)
• Double gated remote entry with brick feature fence, visitor gate with intercom + concrete drive way to the rear sheds & side garage
• Shed 7.5m x 12m with 4 roller doors and 3m x 12m awning – fluro lighting, 3 phase power, security, and power points
• Carport 7.5m x 8m – sensor fluro lighting, flood lighting, and power points
• 4 x 5000L rain water tanks + 2 rain water pumps + 5KW solar system
• Complete garden automatic sprinkler system + 2 x 500W feature flood lights in front garden
• Shade sails over entertainment areas
Inclusions:
• Security screens to all doors and windows + wall vacumaid system + Fully integrated intercom system in all rooms – including music and gate control + 2 x 250L Rheem electric hot water systems + Cedar blinds and sliding louver doors
• RUMPUS: Built in wet bar with feature glass overhead display cabinets and wine rack + Tasmanian Oak cabinetry + Projector and automatic wall mounted media screen + Wall mounted television integrated with projector screen + Cinema ceiling speakers + Pool table and wall mounted cue rack
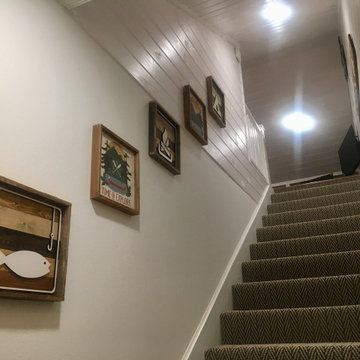
Stairway sets the tone to the attic space above lake house garage turned into a fun camping themed bunk room/playroom combo for kids.
Inredning av ett rustikt litet könsneutralt barnrum kombinerat med sovrum, med vita väggar, heltäckningsmatta och flerfärgat golv
Inredning av ett rustikt litet könsneutralt barnrum kombinerat med sovrum, med vita väggar, heltäckningsmatta och flerfärgat golv
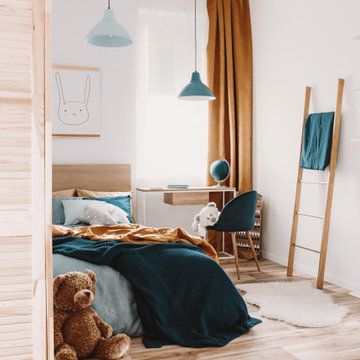
Kids bedroom design.
Inredning av ett modernt mellanstort pojkrum kombinerat med sovrum och för 4-10-åringar, med vita väggar, laminatgolv och flerfärgat golv
Inredning av ett modernt mellanstort pojkrum kombinerat med sovrum och för 4-10-åringar, med vita väggar, laminatgolv och flerfärgat golv
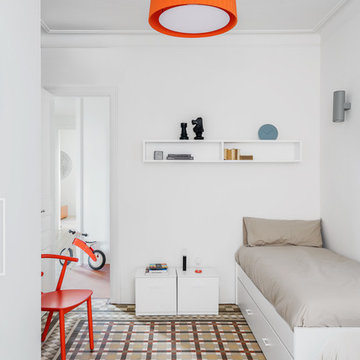
Alicia Alcaide Fotografía
Foto på ett mellanstort funkis könsneutralt barnrum kombinerat med sovrum, med vita väggar, klinkergolv i keramik och flerfärgat golv
Foto på ett mellanstort funkis könsneutralt barnrum kombinerat med sovrum, med vita väggar, klinkergolv i keramik och flerfärgat golv
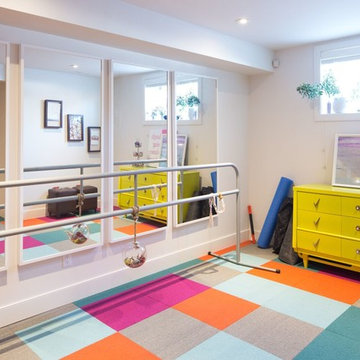
Idéer för ett stort eklektiskt barnrum kombinerat med lekrum, med vita väggar, heltäckningsmatta och flerfärgat golv
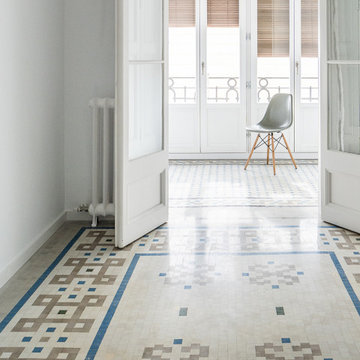
► Vivienda en Rambla del Prat.
✓ Restauración de Mosaico Nolla.
✓ Nuevas ventanas de Madera.
✓ Restauración de puertas interiores de Madera.
✓ Sistema de climatización por radiadores de estética industrial.
✓ Acondicionamiento de aire por conductos ocultos.
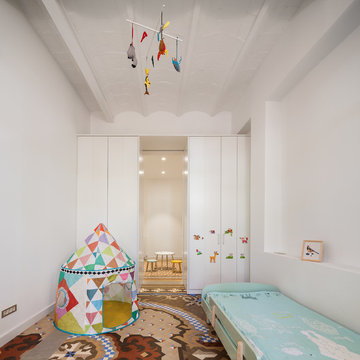
Fotografía Pol Viladoms
Foto på ett medelhavsstil könsneutralt småbarnsrum kombinerat med sovrum, med vita väggar och flerfärgat golv
Foto på ett medelhavsstil könsneutralt småbarnsrum kombinerat med sovrum, med vita väggar och flerfärgat golv
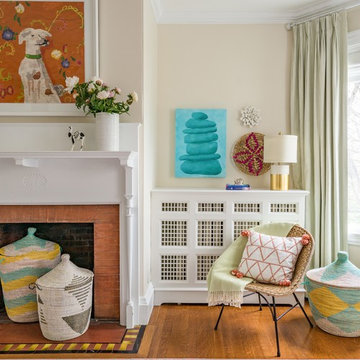
Eric Roth Photography
Idéer för att renovera ett mellanstort eklektiskt flickrum kombinerat med sovrum och för 4-10-åringar, med vita väggar, mellanmörkt trägolv och flerfärgat golv
Idéer för att renovera ett mellanstort eklektiskt flickrum kombinerat med sovrum och för 4-10-åringar, med vita väggar, mellanmörkt trägolv och flerfärgat golv
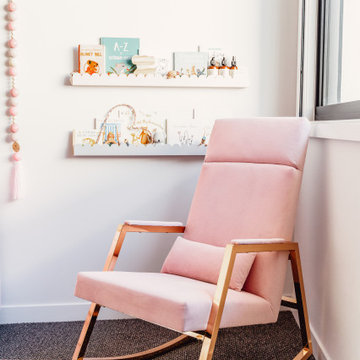
Baby girls nursery with an Australian theme
Inredning av ett eklektiskt babyrum, med vita väggar, heltäckningsmatta och flerfärgat golv
Inredning av ett eklektiskt babyrum, med vita väggar, heltäckningsmatta och flerfärgat golv
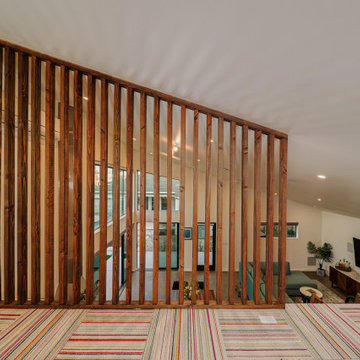
Photos by Brian Reitz, Creative Vision Studios
Inspiration för ett litet funkis könsneutralt barnrum kombinerat med lekrum, med vita väggar, heltäckningsmatta och flerfärgat golv
Inspiration för ett litet funkis könsneutralt barnrum kombinerat med lekrum, med vita väggar, heltäckningsmatta och flerfärgat golv
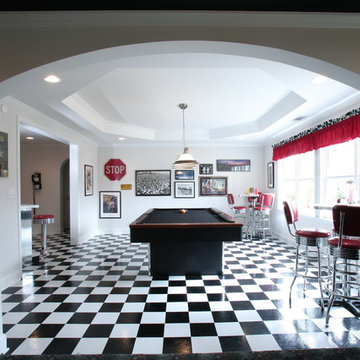
Basement Billiard Room 50's Style
Eklektisk inredning av ett mellanstort tonårsrum kombinerat med lekrum, med vita väggar, vinylgolv och flerfärgat golv
Eklektisk inredning av ett mellanstort tonårsrum kombinerat med lekrum, med vita väggar, vinylgolv och flerfärgat golv
170 foton på baby- och barnrum, med vita väggar och flerfärgat golv
4

