Sortera efter:
Budget
Sortera efter:Populärt i dag
81 - 100 av 294 foton
Artikel 1 av 3
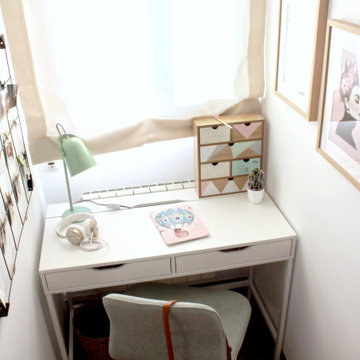
Este dormitorio con medidas "complicadas" tenía un color muy potente que provocaba mayor sensación de falta de luz y espacio. Los tonos blancos y los objetos en madera y fibras naturales, lo transforman en un dormitorio apetecible y con ganas de soñarlo.
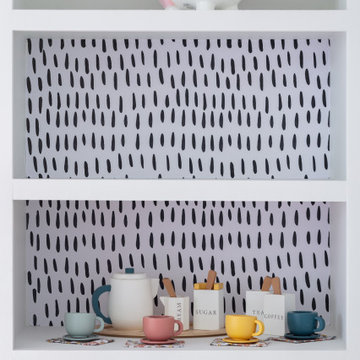
Girl's bedroom of modern luxury farmhouse in Pass Christian Mississippi photographed for Watters Architecture by Birmingham Alabama based architectural and interiors photographer Tommy Daspit.
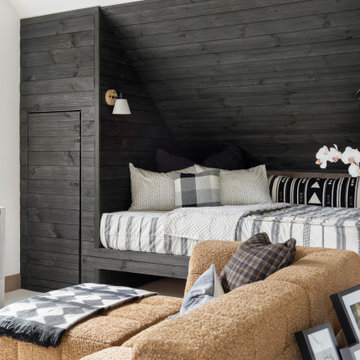
Built-in bunk room, kids loft space.
Skandinavisk inredning av ett litet könsneutralt barnrum kombinerat med sovrum och för 4-10-åringar, med vita väggar, heltäckningsmatta och vitt golv
Skandinavisk inredning av ett litet könsneutralt barnrum kombinerat med sovrum och för 4-10-åringar, med vita väggar, heltäckningsmatta och vitt golv
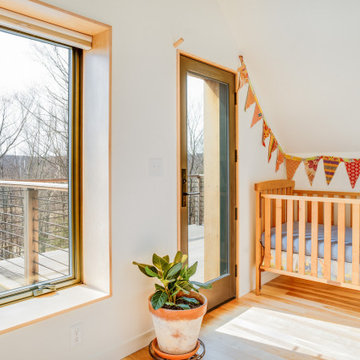
Inspiration för små moderna könsneutrala babyrum, med vita väggar och ljust trägolv
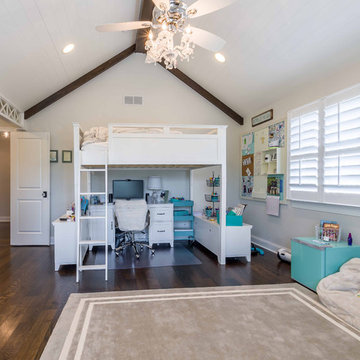
This 1990s brick home had decent square footage and a massive front yard, but no way to enjoy it. Each room needed an update, so the entire house was renovated and remodeled, and an addition was put on over the existing garage to create a symmetrical front. The old brown brick was painted a distressed white.
The 500sf 2nd floor addition includes 2 new bedrooms for their teen children, and the 12'x30' front porch lanai with standing seam metal roof is a nod to the homeowners' love for the Islands. Each room is beautifully appointed with large windows, wood floors, white walls, white bead board ceilings, glass doors and knobs, and interior wood details reminiscent of Hawaiian plantation architecture.
The kitchen was remodeled to increase width and flow, and a new laundry / mudroom was added in the back of the existing garage. The master bath was completely remodeled. Every room is filled with books, and shelves, many made by the homeowner.
Project photography by Kmiecik Imagery.
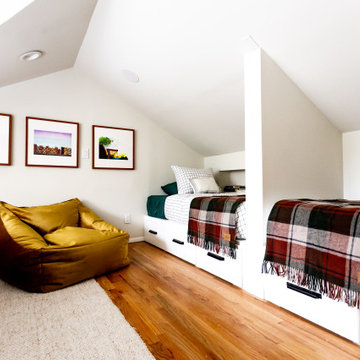
Inredning av ett modernt könsneutralt barnrum kombinerat med sovrum, med vita väggar, mellanmörkt trägolv och brunt golv
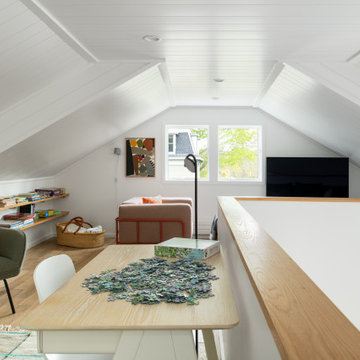
2nd-floor TV-loft.
Minimalistisk inredning av ett tonårsrum kombinerat med lekrum, med vita väggar, ljust trägolv och beiget golv
Minimalistisk inredning av ett tonårsrum kombinerat med lekrum, med vita väggar, ljust trägolv och beiget golv
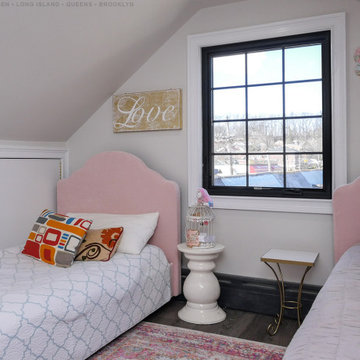
Delightful loft style bedroom with new black casement window we installed. This bright and lovely kids room with dark wood floors and frilly accents looks amazing with this stylish black window we installed. Find out more about getting new windows for your home from Renewal by Andersen of Long Island, Queens and Brooklyn.
We are your full service window retailer and installer -- Contact Us Today! 844-245-2799
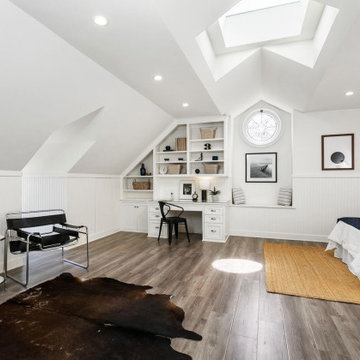
This teenager’s suite located in the converted attic features vaulted ceilings, an operable skylight and a built-in workspace. For structural reasons, we opted for high-end SPC floors over hardwood. Furniture by others.
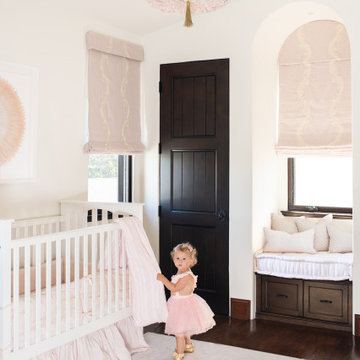
Custom chandelier with pink sea glass and gold accents adorn this sweet nursery. Custom window seat, pillows, and roman shades complete this sweet look.
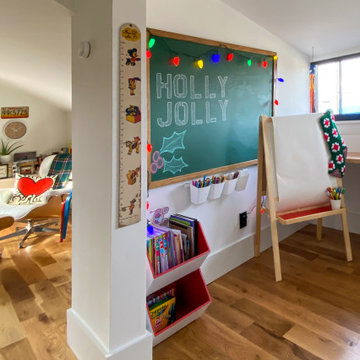
Creating a place for learning in this family home was an easy task. Our team spent one weekend installing a floating desk in a dormer area to create a temporary home learning nook that can be converted into a shelf once the kids are back in school. We finished the space to transform into an arts and craft room for this budding artist.
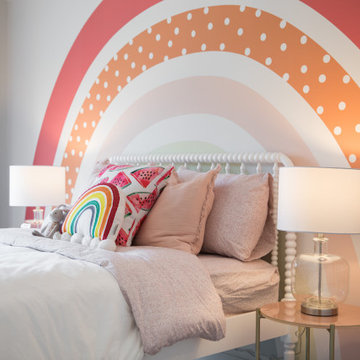
Exempel på ett stort modernt flickrum kombinerat med sovrum och för 4-10-åringar, med vita väggar, heltäckningsmatta och brunt golv
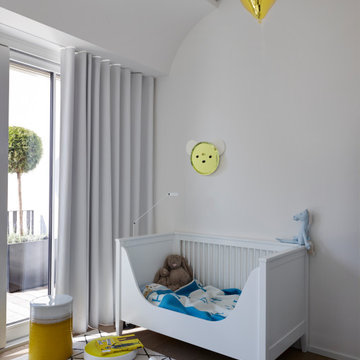
Architecture intérieure d'un appartement situé au dernier étage d'un bâtiment neuf dans un quartier résidentiel. Le Studio Catoir a créé un espace élégant et représentatif avec un soin tout particulier porté aux choix des différents matériaux naturels, marbre, bois, onyx et à leur mise en oeuvre par des artisans chevronnés italiens. La cuisine ouverte avec son étagère monumentale en marbre et son ilôt en miroir sont les pièces centrales autour desquelles s'articulent l'espace de vie. La lumière, la fluidité des espaces, les grandes ouvertures vers la terrasse, les jeux de reflets et les couleurs délicates donnent vie à un intérieur sensoriel, aérien et serein.
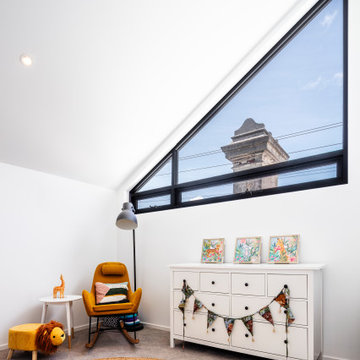
Idéer för ett litet modernt könsneutralt babyrum, med vita väggar, heltäckningsmatta och beiget golv
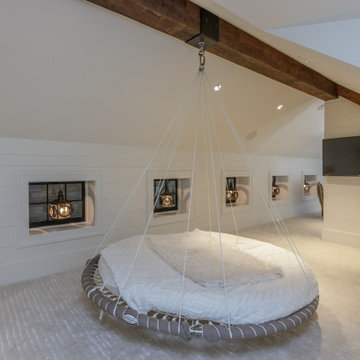
Exempel på ett shabby chic-inspirerat könsneutralt tonårsrum, med vita väggar, heltäckningsmatta och beiget golv
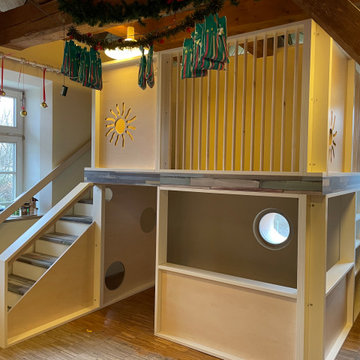
Kindergartenmöbel mit 2 Ebene.
Untere Ebene mit kleiner Brüstung und einer kleinen Höhle unter der Treppe.
Obere Ebene erreichbar durch eine kleine bunte Treppe.
Luftige Konstruktion mit Ahornstäben und ausgefrästen Sonnen.
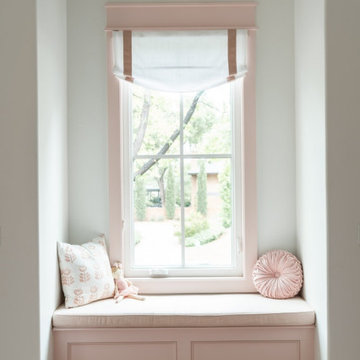
Girl's Bedroom with Dual closets and window seat with storage. Custom Pink Trim, Window treatments and bench!
Bild på ett stort vintage flickrum kombinerat med sovrum och för 4-10-åringar, med vita väggar och ljust trägolv
Bild på ett stort vintage flickrum kombinerat med sovrum och för 4-10-åringar, med vita väggar och ljust trägolv
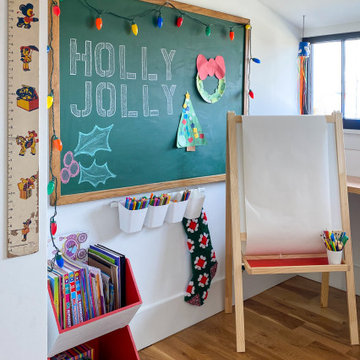
Creating a place for learning in this family home was an easy task. Our team spent one weekend installing a floating desk in a dormer area to create a temporary home learning nook that can be converted into a shelf once the kids are back in school. We finished the space to transform into an arts and craft room for this budding artist.
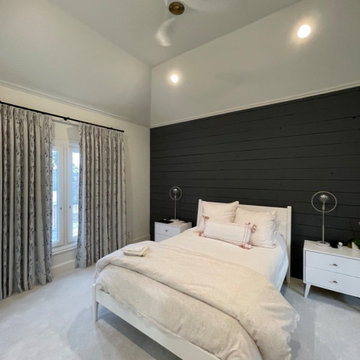
Inredning av ett lantligt stort barnrum kombinerat med sovrum, med vita väggar, heltäckningsmatta och grått golv
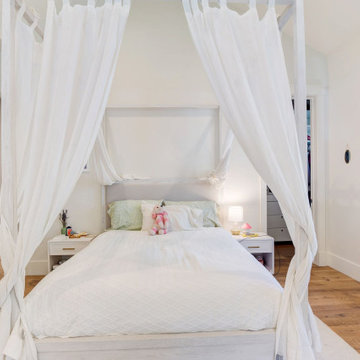
Idéer för stora lantliga barnrum kombinerat med sovrum, med vita väggar, mellanmörkt trägolv och brunt golv
294 foton på baby- och barnrum, med vita väggar
5

