Sortera efter:
Budget
Sortera efter:Populärt i dag
1 - 20 av 81 foton
Artikel 1 av 3

Inspiration för mellanstora lantliga könsneutrala barnrum kombinerat med lekrum och för 4-10-åringar, med vita väggar, ljust trägolv och grått golv
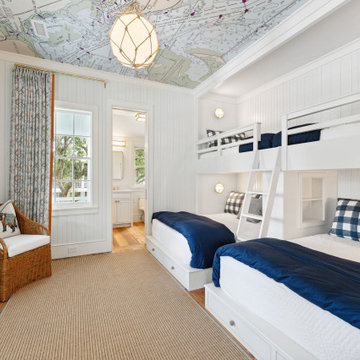
The bunk bedroom in the historic portion of the house features custom built-in bunks with drawer and niche storage, a custom wallpaper ceiling showing local waterways, vertical beadboard wall paneling, and the original antique heart pine flooring.
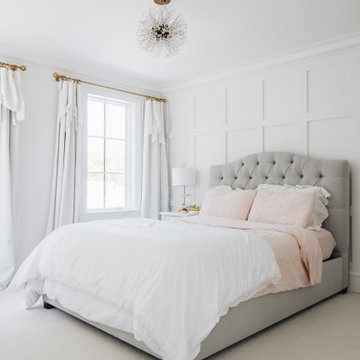
Panel molding gives texture to teen bedroom walls.
Exempel på ett mellanstort lantligt barnrum kombinerat med sovrum, med vita väggar, heltäckningsmatta och vitt golv
Exempel på ett mellanstort lantligt barnrum kombinerat med sovrum, med vita väggar, heltäckningsmatta och vitt golv

Idéer för ett klassiskt könsneutralt barnrum kombinerat med sovrum och för 4-10-åringar, med vita väggar, mörkt trägolv och brunt golv

Klassisk inredning av ett stort barnrum kombinerat med sovrum, med vita väggar, ljust trägolv och brunt golv
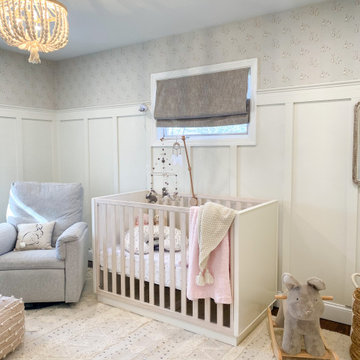
Bild på ett mellanstort shabby chic-inspirerat babyrum, med vita väggar, mellanmörkt trägolv och brunt golv
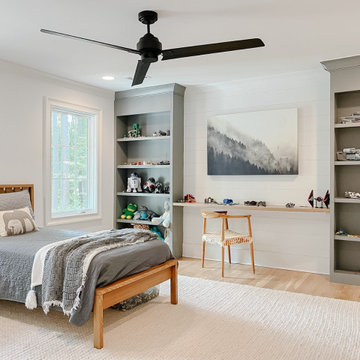
Our clients had this beautiful idea of creating a space that's as welcoming as it is timeless, where every family gathering feels special, and every room invites you in. Picture a kitchen that's not just for cooking but for connecting, where family baking contests and meals turn into cherished memories. This heart of the home seamlessly flows into the dining and living areas, creating an open, inviting space for everyone to enjoy together.
We didn't overlook the essentials – the office and laundry room are designed to keep life running smoothly while keeping you part of the family's daily hustle and bustle.
The kids' rooms? We planned them with an eye on the future, choosing designs that will age gracefully as they do. The basement has been reimagined as a versatile sanctuary, perfect for both relaxation and entertainment, balancing rustic charm with a touch of elegance. The master suite is your personal retreat, leading to a peaceful outdoor area ideal for quiet moments. Its bathroom transforms your daily routine into a spa-like experience, blending luxury with tranquility.
In essence, we've woven together each space to not just tell our clients' stories but enrich their daily lives with beauty, functionality, and a little outdoor magic. It's all about creating a home that grows and evolves with them. How's that for a place to call home?
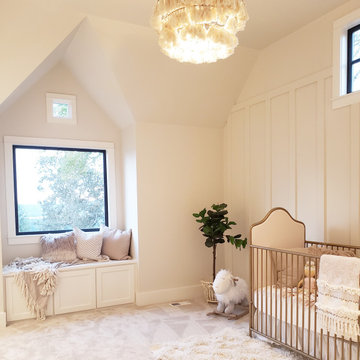
Foto på ett mellanstort shabby chic-inspirerat babyrum, med vita väggar, mellanmörkt trägolv och beiget golv
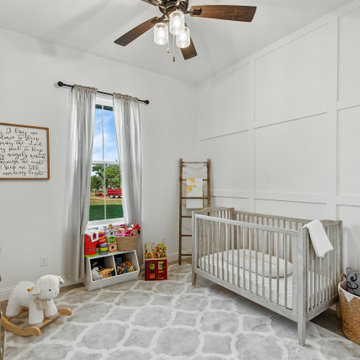
This darling nursery features a paneled accent wall and views out to the property.
Idéer för att renovera ett mellanstort lantligt könsneutralt babyrum, med vita väggar, betonggolv och beiget golv
Idéer för att renovera ett mellanstort lantligt könsneutralt babyrum, med vita väggar, betonggolv och beiget golv
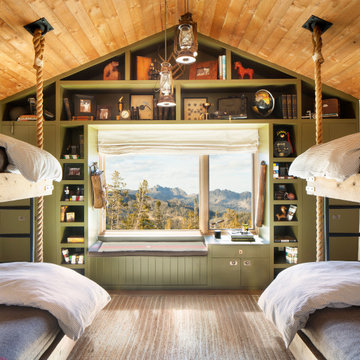
Inspiration för ett stort rustikt könsneutralt tonårsrum kombinerat med sovrum, med heltäckningsmatta, brunt golv och vita väggar
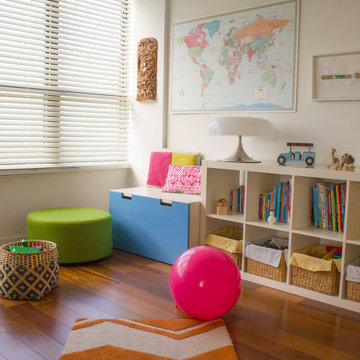
This space needed to be adapted for 2 kids, so we added playful furniture such as the green puff, colorful pillows and furniture to be used as storage and seating area.
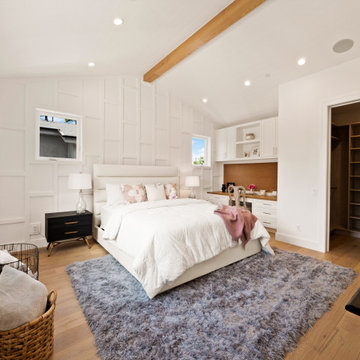
Idéer för stora lantliga könsneutrala tonårsrum kombinerat med sovrum, med vita väggar och ljust trägolv
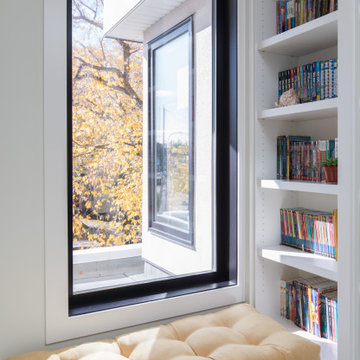
From 2020 to 2022 we had the opportunity to work with this wonderful client building in Altadore. We were so fortunate to help them build their family dream home. They wanted to add some fun pops of color and make it their own. So we implemented green and blue tiles into the bathrooms. The kitchen is extremely fashion forward with open shelves on either side of the hoodfan, and the wooden handles throughout. There are nodes to mid century modern in this home that give it a classic look. Our favorite details are the stair handrail, and the natural flagstone fireplace. The fun, cozy upper hall reading area is a reader’s paradise. This home is both stylish and perfect for a young busy family.
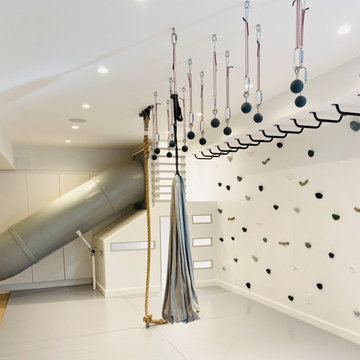
Lantlig inredning av ett mellanstort könsneutralt barnrum kombinerat med lekrum och för 4-10-åringar, med vita väggar, ljust trägolv och grått golv
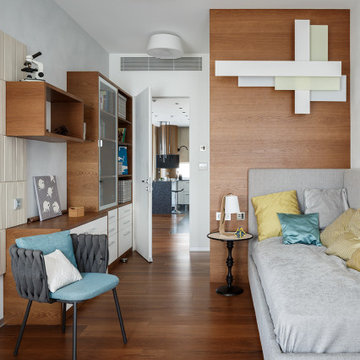
Современный интерьер детской с природными материалами остается актуальным и не требует частых ремонтов.Здесь такой случай.
Inspiration för ett mellanstort funkis barnrum kombinerat med sovrum, med vita väggar, mellanmörkt trägolv och brunt golv
Inspiration för ett mellanstort funkis barnrum kombinerat med sovrum, med vita väggar, mellanmörkt trägolv och brunt golv
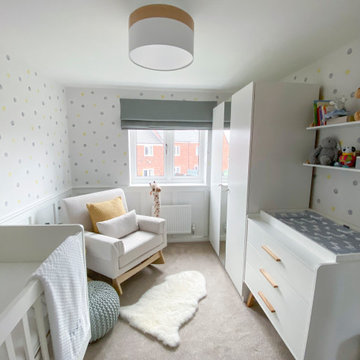
A modern nursery design with a neutral colour scheme and a yellow touch.
Idéer för mellanstora funkis babyrum, med vita väggar, heltäckningsmatta och beiget golv
Idéer för mellanstora funkis babyrum, med vita väggar, heltäckningsmatta och beiget golv
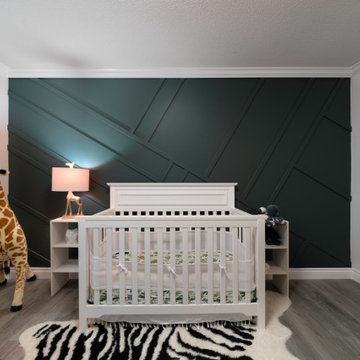
This home was completely remodelled with high end stainless steel appliances, custom millwork cabinets, new hardwood flooring throughout, and new fixtures.
The updated home is now a bright, inviting space to entertain and create new memories in.
The renovation continued into the living, dining, and entry areas as well as the upstairs bedrooms and master bathroom. A large barn door was installed in the upstairs master bedroom to conceal the walk in closet.
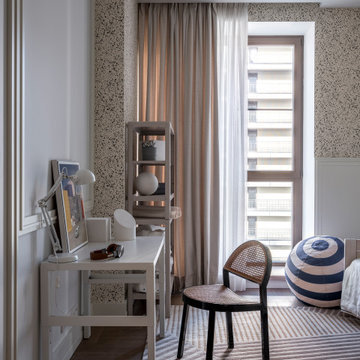
Bild på ett mellanstort funkis barnrum kombinerat med skrivbord, med vita väggar och mellanmörkt trägolv
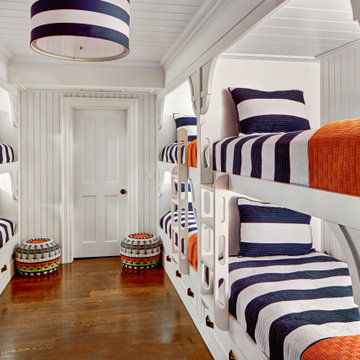
Idéer för maritima könsneutrala barnrum kombinerat med sovrum och för 4-10-åringar, med vita väggar, mellanmörkt trägolv och brunt golv
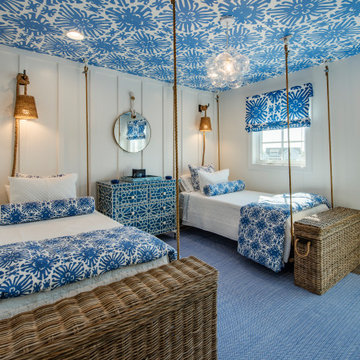
Inredning av ett maritimt könsneutralt barnrum kombinerat med sovrum och för 4-10-åringar, med vita väggar, mellanmörkt trägolv och brunt golv
81 foton på baby- och barnrum, med vita väggar
1

