Sortera efter:
Budget
Sortera efter:Populärt i dag
1 - 20 av 218 foton
Artikel 1 av 3
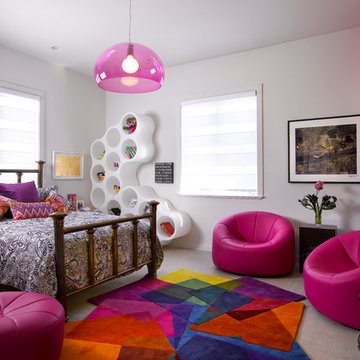
Hollub Homes | Interior design by Helene Hollub | Ken Hayden Photography
Bild på ett funkis barnrum kombinerat med sovrum, med vita väggar och heltäckningsmatta
Bild på ett funkis barnrum kombinerat med sovrum, med vita väggar och heltäckningsmatta
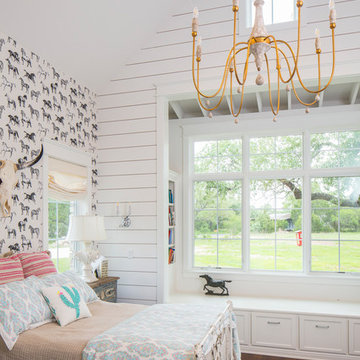
Idéer för ett lantligt flickrum kombinerat med sovrum, med vita väggar

Bild på ett vintage könsneutralt barnrum kombinerat med sovrum och för 4-10-åringar, med vita väggar
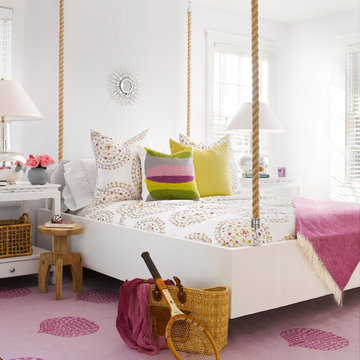
©Jeff Allen
Idéer för att renovera ett mellanstort maritimt barnrum kombinerat med sovrum, med vita väggar
Idéer för att renovera ett mellanstort maritimt barnrum kombinerat med sovrum, med vita väggar
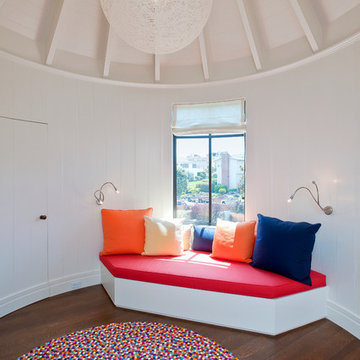
Bild på ett funkis könsneutralt barnrum kombinerat med lekrum, med vita väggar och mörkt trägolv

Our clients purchased a new house, but wanted to add their own personal style and touches to make it really feel like home. We added a few updated to the exterior, plus paneling in the entryway and formal sitting room, customized the master closet, and cosmetic updates to the kitchen, formal dining room, great room, formal sitting room, laundry room, children’s spaces, nursery, and master suite. All new furniture, accessories, and home-staging was done by InHance. Window treatments, wall paper, and paint was updated, plus we re-did the tile in the downstairs powder room to glam it up. The children’s bedrooms and playroom have custom furnishings and décor pieces that make the rooms feel super sweet and personal. All the details in the furnishing and décor really brought this home together and our clients couldn’t be happier!

Alise O'Brien
Idéer för stora vintage pojkrum kombinerat med sovrum och för 4-10-åringar, med vita väggar, mellanmörkt trägolv och brunt golv
Idéer för stora vintage pojkrum kombinerat med sovrum och för 4-10-åringar, med vita väggar, mellanmörkt trägolv och brunt golv
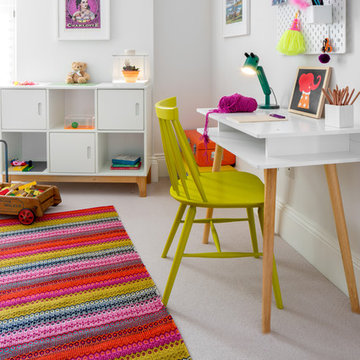
Childs brightly decorated bedroom with desk and peg board. Trunks for storage. Neon rug.
Photographer Juliette Murphy
Foto på ett mellanstort funkis flickrum för 4-10-åringar och kombinerat med skrivbord, med vita väggar, heltäckningsmatta och grått golv
Foto på ett mellanstort funkis flickrum för 4-10-åringar och kombinerat med skrivbord, med vita väggar, heltäckningsmatta och grått golv
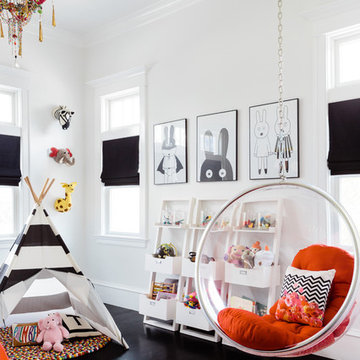
Joyelle West Photography
Inredning av ett klassiskt småbarnsrum kombinerat med lekrum, med vita väggar och mörkt trägolv
Inredning av ett klassiskt småbarnsrum kombinerat med lekrum, med vita väggar och mörkt trägolv
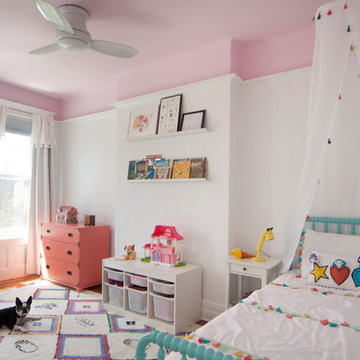
Inspiration för klassiska barnrum kombinerat med sovrum, med vita väggar, mellanmörkt trägolv och brunt golv
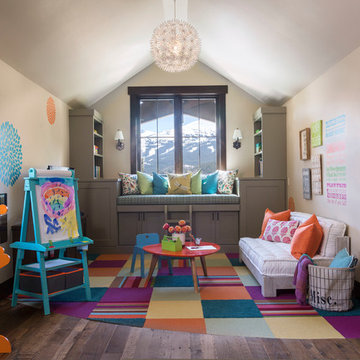
Reclaimed flooring by Reclaimed DesignWorks. Photos by Emily Minton Redfield Photography.
Idéer för ett mellanstort klassiskt könsneutralt barnrum kombinerat med lekrum och för 4-10-åringar, med vita väggar, mellanmörkt trägolv och brunt golv
Idéer för ett mellanstort klassiskt könsneutralt barnrum kombinerat med lekrum och för 4-10-åringar, med vita väggar, mellanmörkt trägolv och brunt golv
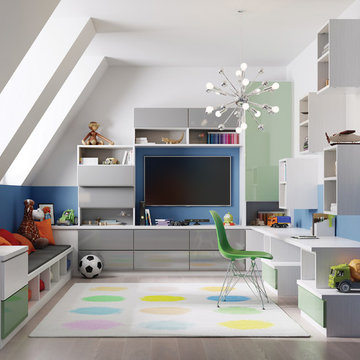
This multipurpose design helps to optimize the kids' space while keeping the room fun and functional.
• Lago® Bellissima White finish blends in with the room's fresh, youthful palette.
• High-gloss acrylic Parapan Mint and Stone Grey slab drawer and door fronts create a timeless, modern look.
• Floating cabinets offer additional storage with a playful aesthetic.
• Push-to-open hardware offer ease of use.
• Cabinets and drawers provide concealed storage.
• Integrated bench and workstation provide seating and a designated project space.
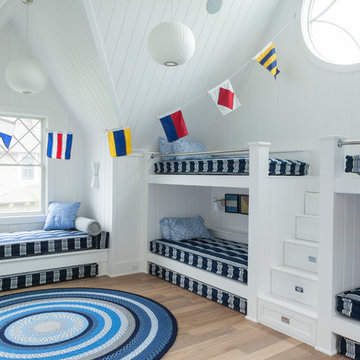
Russian White Oak,
Fumed, Rustic Grade,
Hardwax Oil White Tint
Please visit the Siberian Floors website for more information and floor treatments!
Idéer för ett maritimt barnrum kombinerat med sovrum, med vita väggar
Idéer för ett maritimt barnrum kombinerat med sovrum, med vita väggar
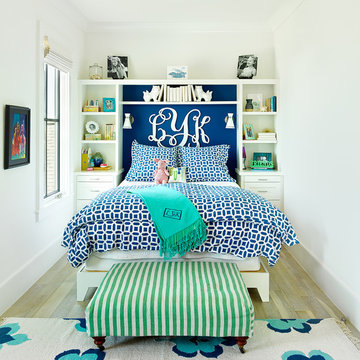
Inspiration för maritima flickrum kombinerat med sovrum, med vita väggar och ljust trägolv
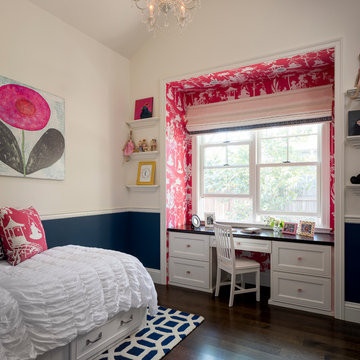
Scott Hargis
Bild på ett vintage flickrum kombinerat med sovrum och för 4-10-åringar, med vita väggar och mörkt trägolv
Bild på ett vintage flickrum kombinerat med sovrum och för 4-10-åringar, med vita väggar och mörkt trägolv
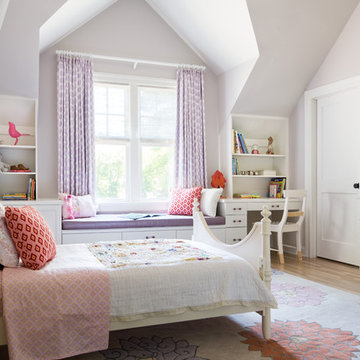
Idéer för ett stort klassiskt flickrum kombinerat med sovrum och för 4-10-åringar, med ljust trägolv och vita väggar
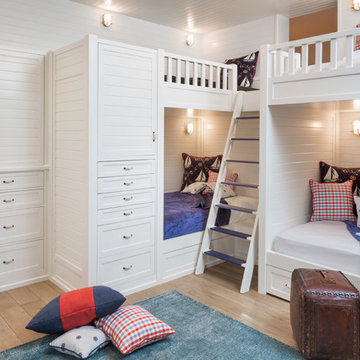
Idéer för att renovera ett maritimt barnrum kombinerat med sovrum, med vita väggar och mellanmörkt trägolv
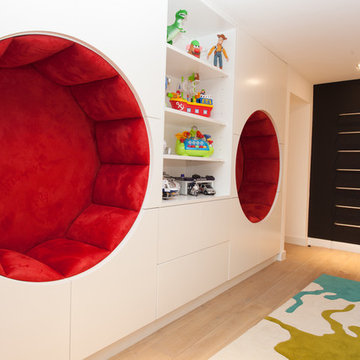
This fun and colourful kid’s bedroom opts for an interactive, safe and playful space. The room uses splashes of reds and yellows with swathes of white to offset the glowing colour palette. The fun room includes playful furniture and an assortment of toys to keep the children occupied.
Photography by Ephraim Muller.
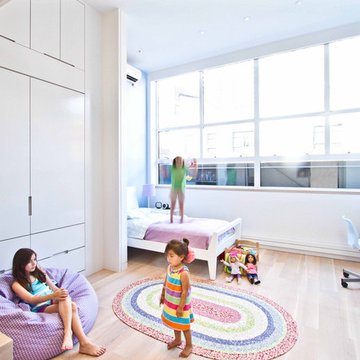
Townhouse addition with new customs stair and rail.
Idéer för att renovera ett funkis flickrum kombinerat med sovrum och för 4-10-åringar, med vita väggar och ljust trägolv
Idéer för att renovera ett funkis flickrum kombinerat med sovrum och för 4-10-åringar, med vita väggar och ljust trägolv

Klopf Architecture and Outer space Landscape Architects designed a new warm, modern, open, indoor-outdoor home in Los Altos, California. Inspired by mid-century modern homes but looking for something completely new and custom, the owners, a couple with two children, bought an older ranch style home with the intention of replacing it.
Created on a grid, the house is designed to be at rest with differentiated spaces for activities; living, playing, cooking, dining and a piano space. The low-sloping gable roof over the great room brings a grand feeling to the space. The clerestory windows at the high sloping roof make the grand space light and airy.
Upon entering the house, an open atrium entry in the middle of the house provides light and nature to the great room. The Heath tile wall at the back of the atrium blocks direct view of the rear yard from the entry door for privacy.
The bedrooms, bathrooms, play room and the sitting room are under flat wing-like roofs that balance on either side of the low sloping gable roof of the main space. Large sliding glass panels and pocketing glass doors foster openness to the front and back yards. In the front there is a fenced-in play space connected to the play room, creating an indoor-outdoor play space that could change in use over the years. The play room can also be closed off from the great room with a large pocketing door. In the rear, everything opens up to a deck overlooking a pool where the family can come together outdoors.
Wood siding travels from exterior to interior, accentuating the indoor-outdoor nature of the house. Where the exterior siding doesn’t come inside, a palette of white oak floors, white walls, walnut cabinetry, and dark window frames ties all the spaces together to create a uniform feeling and flow throughout the house. The custom cabinetry matches the minimal joinery of the rest of the house, a trim-less, minimal appearance. Wood siding was mitered in the corners, including where siding meets the interior drywall. Wall materials were held up off the floor with a minimal reveal. This tight detailing gives a sense of cleanliness to the house.
The garage door of the house is completely flush and of the same material as the garage wall, de-emphasizing the garage door and making the street presentation of the house kinder to the neighborhood.
The house is akin to a custom, modern-day Eichler home in many ways. Inspired by mid-century modern homes with today’s materials, approaches, standards, and technologies. The goals were to create an indoor-outdoor home that was energy-efficient, light and flexible for young children to grow. This 3,000 square foot, 3 bedroom, 2.5 bathroom new house is located in Los Altos in the heart of the Silicon Valley.
Klopf Architecture Project Team: John Klopf, AIA, and Chuang-Ming Liu
Landscape Architect: Outer space Landscape Architects
Structural Engineer: ZFA Structural Engineers
Staging: Da Lusso Design
Photography ©2018 Mariko Reed
Location: Los Altos, CA
Year completed: 2017
218 foton på baby- och barnrum, med vita väggar
1

