Sortera efter:
Budget
Sortera efter:Populärt i dag
121 - 140 av 24 808 foton
Artikel 1 av 3
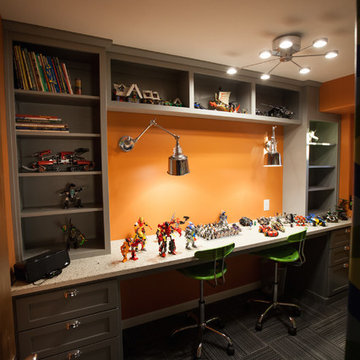
Debbie Schwab Photography
Idéer för att renovera ett litet eklektiskt könsneutralt barnrum kombinerat med lekrum och för 4-10-åringar, med heltäckningsmatta, flerfärgade väggar och grått golv
Idéer för att renovera ett litet eklektiskt könsneutralt barnrum kombinerat med lekrum och för 4-10-åringar, med heltäckningsmatta, flerfärgade väggar och grått golv
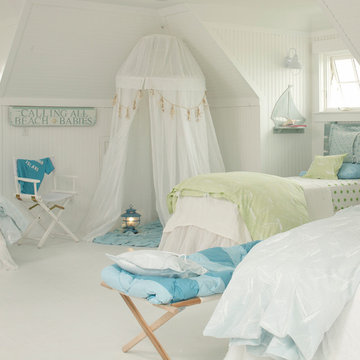
Maritim inredning av ett mellanstort barnrum kombinerat med sovrum, med beige väggar, klinkergolv i porslin och vitt golv
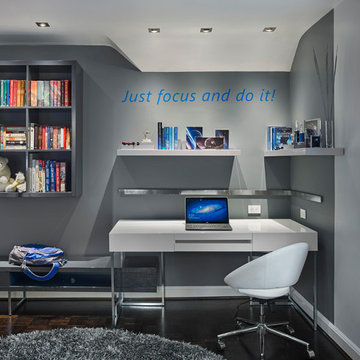
Contact us if you like any of the items in this room, we can help you to reproduce this space or create a similar one. Watch our recent project videos at http://www.larisamcshane.com/projects/
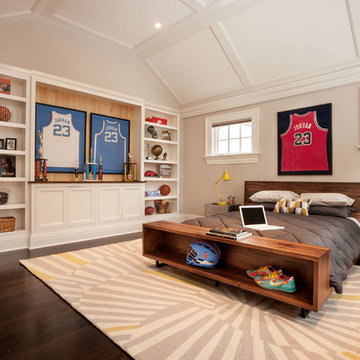
Inspiration för mellanstora klassiska barnrum kombinerat med sovrum, med beige väggar och mörkt trägolv
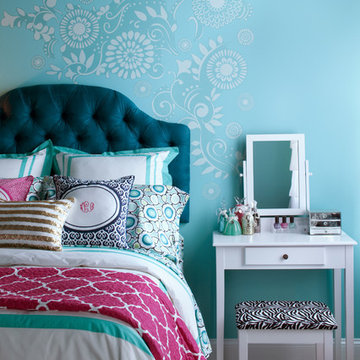
I was hired by the parents of a soon-to-be teenage girl turning 13 years-old. They wanted to remodel her bedroom from a young girls room to a teenage room. This project was a joy and a dream to work on! I got the opportunity to channel my inner child. I wanted to design a space that she would love to sleep in, entertain, hangout, do homework, and lounge in.
The first step was to interview her so that she would feel like she was a part of the process and the decision making. I asked her what was her favorite color, what was her favorite print, her favorite hobbies, if there was anything in her room she wanted to keep, and her style.
The second step was to go shopping with her and once that process started she was thrilled. One of the challenges for me was making sure I was able to give her everything she wanted. The other challenge was incorporating her favorite pattern-- zebra print. I decided to bring it into the room in small accent pieces where it was previously the dominant pattern throughout her room. The color palette went from light pink to her favorite color teal with pops of fuchsia. I wanted to make the ceiling a part of the design so I painted it a deep teal and added a beautiful teal glass and crystal chandelier to highlight it. Her room became a private oasis away from her parents where she could escape to. In the end we gave her everything she wanted.
Photography by Haigwood Studios
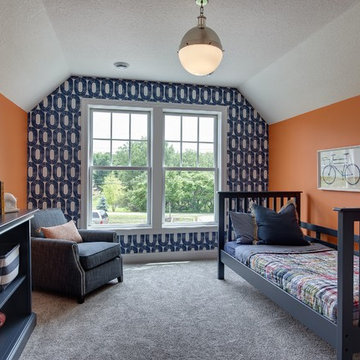
Spacecrafting
Idéer för ett stort modernt barnrum kombinerat med sovrum, med heltäckningsmatta och flerfärgade väggar
Idéer för ett stort modernt barnrum kombinerat med sovrum, med heltäckningsmatta och flerfärgade väggar
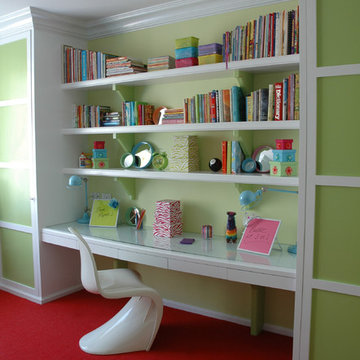
Inspiration för ett litet tropiskt könsneutralt barnrum kombinerat med skrivbord och för 4-10-åringar, med gröna väggar och heltäckningsmatta
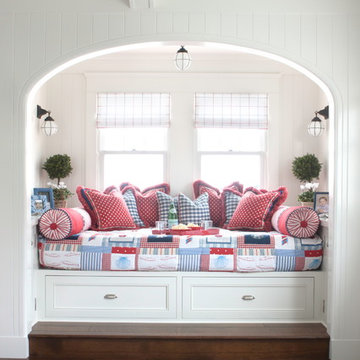
Inredning av ett maritimt mellanstort könsneutralt barnrum kombinerat med skrivbord och för 4-10-åringar, med vita väggar, mörkt trägolv och brunt golv
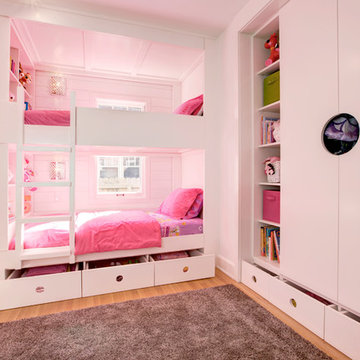
Custom Bunk Beds integrate storage cubbies within and roller-drawers beneath. Original storage closet to right opened-up to create full-integrated millwork closet system to match with bunks - Architect: HAUS | Architecture - Construction: WERK | Build - Photo: HAUS | Architecture
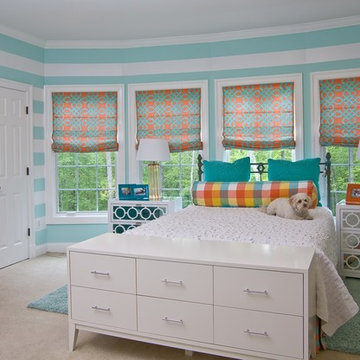
Bild på ett stort vintage barnrum kombinerat med sovrum, med heltäckningsmatta, flerfärgade väggar och beiget golv
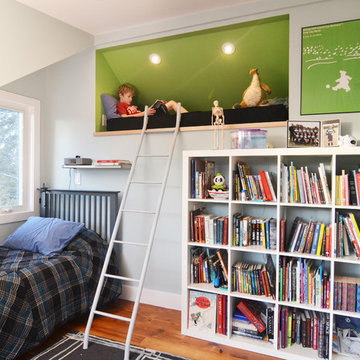
Reading nook in kids' bedroom.
Wall paint color: "Woodlawn Blue," "Fresh Grass" (nook), Benjamin Moore.
Photo by J.C. Schmeil
Idéer för att renovera ett mellanstort funkis barnrum kombinerat med sovrum, med blå väggar och mellanmörkt trägolv
Idéer för att renovera ett mellanstort funkis barnrum kombinerat med sovrum, med blå väggar och mellanmörkt trägolv
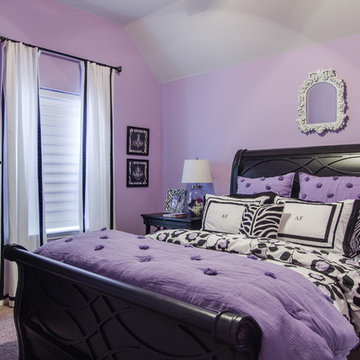
Teen girl's room with lavender walls and grey ceiling.
Unique Exposure Photography
Inredning av ett klassiskt litet barnrum kombinerat med sovrum, med lila väggar och heltäckningsmatta
Inredning av ett klassiskt litet barnrum kombinerat med sovrum, med lila väggar och heltäckningsmatta

Photos copyright 2012 Scripps Network, LLC. Used with permission, all rights reserved.
Idéer för mellanstora vintage pojkrum kombinerat med sovrum och för 4-10-åringar, med beige väggar, heltäckningsmatta och grönt golv
Idéer för mellanstora vintage pojkrum kombinerat med sovrum och för 4-10-åringar, med beige väggar, heltäckningsmatta och grönt golv
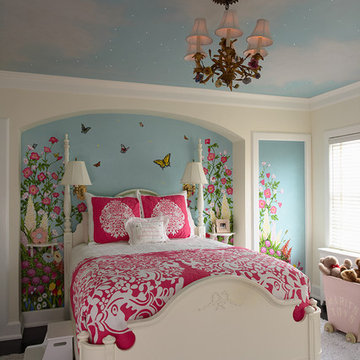
Architect: Cook Architectural Design Studio
General Contractor: Erotas Building Corp
Photo Credit: Susan Gilmore Photography
Klassisk inredning av ett mellanstort flickrum kombinerat med sovrum och för 4-10-åringar, med flerfärgade väggar
Klassisk inredning av ett mellanstort flickrum kombinerat med sovrum och för 4-10-åringar, med flerfärgade väggar
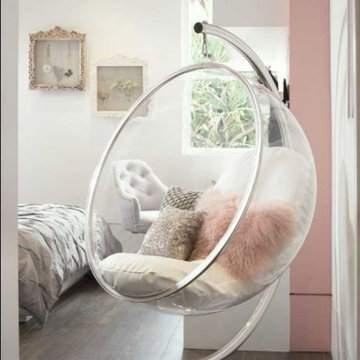
Modern clear Lucite acrylic freestanding bubble chair with silver chain and stand.
Inredning av ett modernt mellanstort könsneutralt tonårsrum kombinerat med sovrum
Inredning av ett modernt mellanstort könsneutralt tonårsrum kombinerat med sovrum
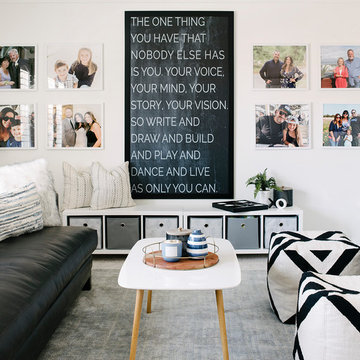
Design: Three Salt Design Co.
Photography: Lauren Pressey
Bild på ett mellanstort funkis könsneutralt barnrum kombinerat med lekrum och för 4-10-åringar, med vita väggar, heltäckningsmatta och grått golv
Bild på ett mellanstort funkis könsneutralt barnrum kombinerat med lekrum och för 4-10-åringar, med vita väggar, heltäckningsmatta och grått golv
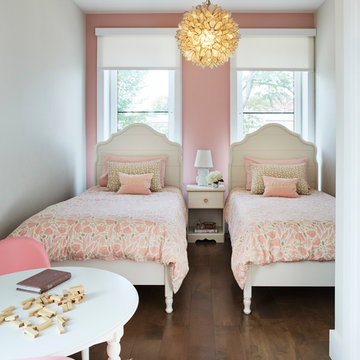
dylan chandler photography
Bild på ett litet vintage flickrum kombinerat med sovrum och för 4-10-åringar, med mellanmörkt trägolv och flerfärgade väggar
Bild på ett litet vintage flickrum kombinerat med sovrum och för 4-10-åringar, med mellanmörkt trägolv och flerfärgade väggar
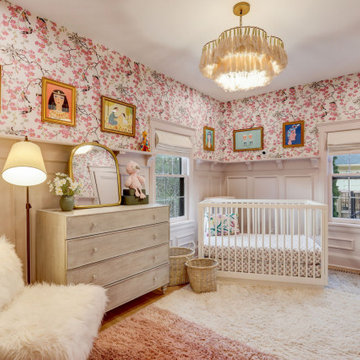
Bild på ett litet vintage babyrum, med rosa väggar, ljust trägolv och brunt golv

2 years after building their house, a young family needed some more space for needs of their growing children. The decision was made to renovate their unfinished basement to create a new space for both children and adults.
PLAYPOD
The most compelling feature upon entering the basement is the Playpod. The 100 sq.ft structure is both playful and practical. It functions as a hideaway for the family’s young children who use their imagination to transform the space into everything from an ice cream truck to a space ship. Storage is provided for toys and books, brining order to the chaos of everyday playing. The interior is lined with plywood to provide a warm but robust finish. In contrast, the exterior is clad with reclaimed pine floor boards left over from the original house. The black stained pine helps the Playpod stand out while simultaneously enabling the character of the aged wood to be revealed. The orange apertures create ‘moments’ for the children to peer out to the world while also enabling parents to keep an eye on the fun. The Playpod’s unique form and compact size is scaled for small children but is designed to stimulate big imagination. And putting the FUN in FUNctional.
PLANNING
The layout of the basement is organized to separate private and public areas from each other. The office/guest room is tucked away from the media room to offer a tranquil environment for visitors. The new four piece bathroom serves the entire basement but can be annexed off by a set of pocket doors to provide a private ensuite for guests.
The media room is open and bright making it inviting for the family to enjoy time together. Sitting adjacent to the Playpod, the media room provides a sophisticated place to entertain guests while the children can enjoy their own space close by. The laundry room and small home gym are situated in behind the stairs. They work symbiotically allowing the homeowners to put in a quick workout while waiting for the clothes to dry. After the workout gym towels can quickly be exchanged for fluffy new ones thanks to the ample storage solutions customized for the homeowners.
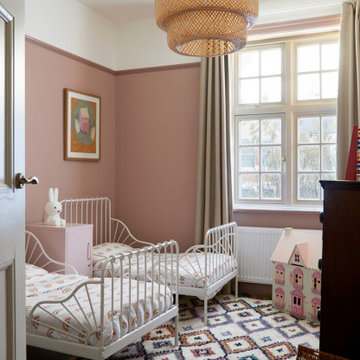
Cute twin girls room, London, Harrow on the Hill
Inspiration för mellanstora klassiska barnrum
Inspiration för mellanstora klassiska barnrum
24 808 foton på baby- och barnrum
7

