Sortera efter:
Budget
Sortera efter:Populärt i dag
121 - 140 av 144 foton
Artikel 1 av 3
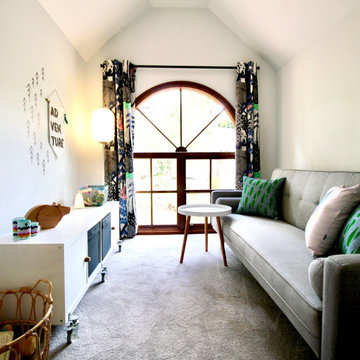
Idéer för små skandinaviska könsneutrala småbarnsrum kombinerat med sovrum, med vita väggar, heltäckningsmatta och grått golv
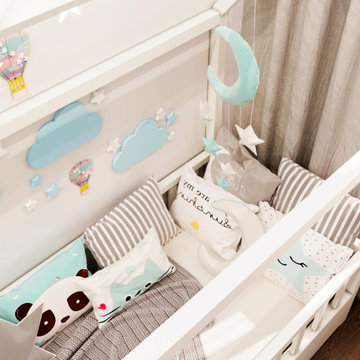
English⬇️ RU⬇️
We began the design of the house, taking into account the client's wishes and the characteristics of the plot. Initially, a house plan was developed, including a home office, 2 bedrooms, 2 bathrooms, a fireplace on the first floor, and an open kitchen-studio. Then we proceeded with the interior design in a Scandinavian style, paying attention to bright and cozy elements.
After completing the design phase, we started the construction of the house, closely monitoring each stage to ensure quality and adherence to deadlines. In the end, a 140-square-meter house was successfully built. Additionally, a pool was created near the house to provide additional comfort for the homeowners.
---------------------
Мы начали проектирование дома, учитывая желания клиента и особенности участка. Сначала был разработан план дома, включая рабочий кабинет, 2 спальни, 2 ванные комнаты, камин на первом этаже и открытую кухню-студию. Затем мы приступили к дизайну интерьера в скандинавском стиле, уделяя внимание ярким и уютным элементам.
После завершения проектирования мы приступили к строительству дома, следя за каждым этапом, чтобы обеспечить качество и соблюдение сроков. В конечном итоге, дом площадью 140 квадратных метров был успешно построен. Кроме того, рядом с домом был создан бассейн, чтобы обеспечить дополнительный комфорт для владельцев дома.
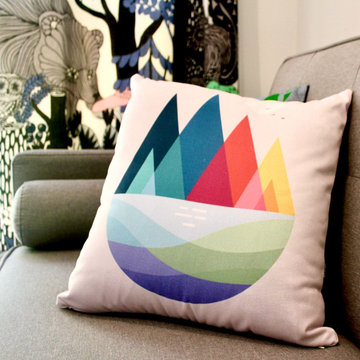
Inspiration för små nordiska könsneutrala småbarnsrum kombinerat med sovrum, med vita väggar, heltäckningsmatta och grått golv
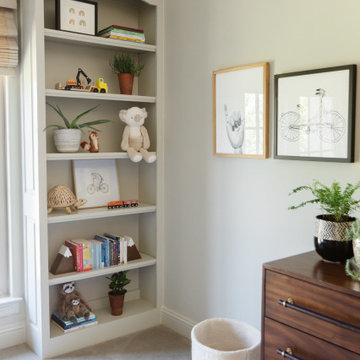
A child's bedroom simply and sweetly designed for transitional living. Unpretentious and inviting, this space was designed for a toddler boy until he will grow up and move to another room within the home.
This light filled, dusty rose nursery was curated for a long awaited baby girl. The room was designed with warm wood tones, soft neutral textiles, and specially curated artwork. Featured soft sage paint, earth-gray carpet and black and white framed prints. A sweet built-in bookshelf, houses favorite toys and books.
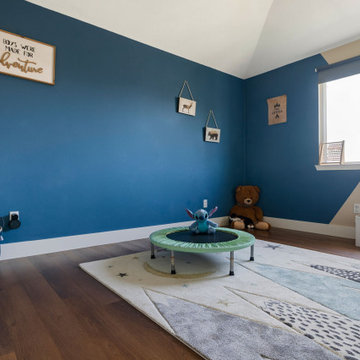
Rich toasted cherry with a light rustic grain that has iconic character and texture. With the Modin Collection, we have raised the bar on luxury vinyl plank. The result: a new standard in resilient flooring.
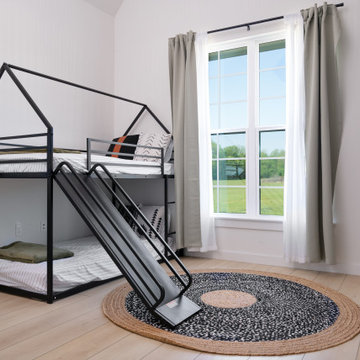
Crisp tones of maple and birch. Minimal and modern, the perfect backdrop for every room. With the Modin Collection, we have raised the bar on luxury vinyl plank. The result is a new standard in resilient flooring. Modin offers true embossed in register texture, a low sheen level, a rigid SPC core, an industry-leading wear layer, and so much more.
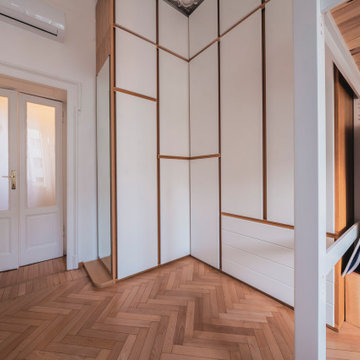
Vista dell'armadio. La struttura e le ante appartenevano all'armadio già esistente. Sono state rilaccate di bianco ad è stata aggiunta una parte nuova in alto.
Foto di Simone Marulli
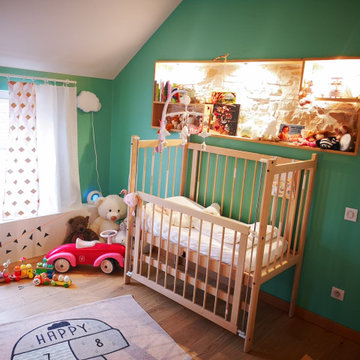
Inspiration för ett litet funkis barnrum kombinerat med sovrum, med gröna väggar, ljust trägolv och beiget golv
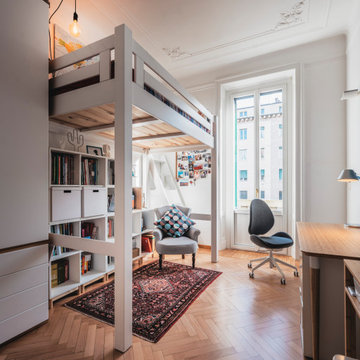
Vista della zona libreria e del soppalco.
Foto di Simone Marulli
Exempel på ett stort nordiskt könsneutralt tonårsrum kombinerat med sovrum, med flerfärgade väggar, ljust trägolv och beiget golv
Exempel på ett stort nordiskt könsneutralt tonårsrum kombinerat med sovrum, med flerfärgade väggar, ljust trägolv och beiget golv
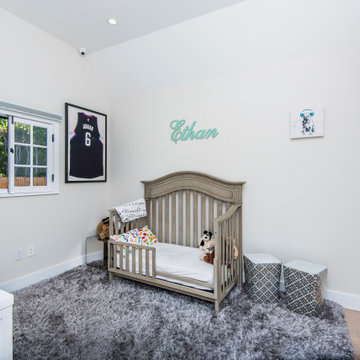
Inspiration för ett mellanstort vintage babyrum, med beige väggar, ljust trägolv och brunt golv
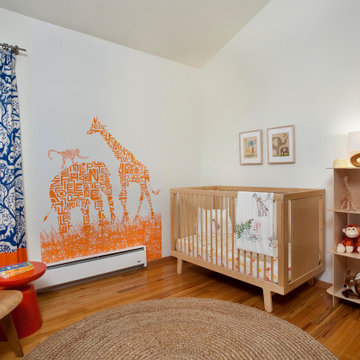
Playful gender neutral nursery that welcomes all of nature's animals. The design fits perfectly in this mid century modern Colorado home. The style reflects the parent's design style.
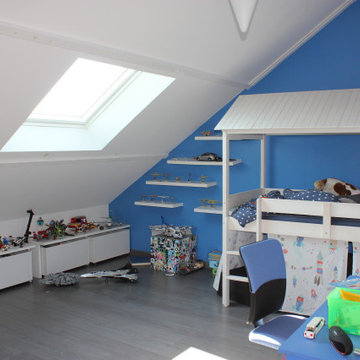
Bild på ett stort funkis pojkrum kombinerat med sovrum och för 4-10-åringar, med blå väggar, mörkt trägolv och grått golv
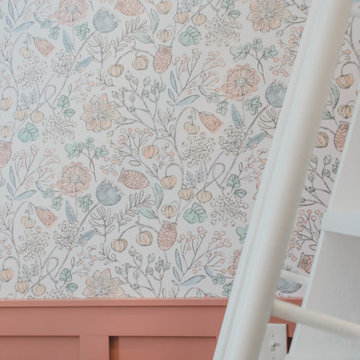
Designing a nursery is always so special! Creating a beautiful and functional space for the parents is so important as they bring their newest additional to their family home.
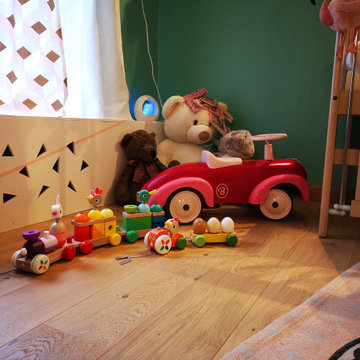
Foto på ett litet funkis barnrum kombinerat med sovrum, med gröna väggar, ljust trägolv och beiget golv
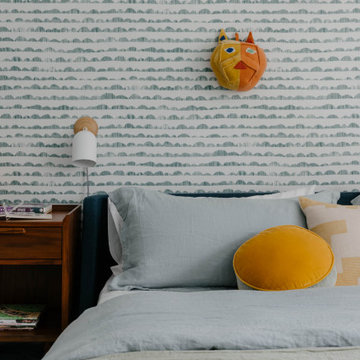
Bild på ett mellanstort retro könsneutralt barnrum kombinerat med sovrum och för 4-10-åringar, med mellanmörkt trägolv
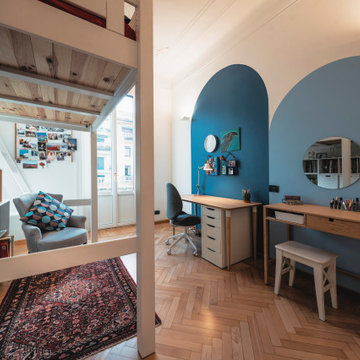
Vista di una parete della camera da letto di un'adolescente "colorata" e della zona soppalco.
Foto di Simone Marulli
Idéer för att renovera ett stort minimalistiskt könsneutralt tonårsrum kombinerat med sovrum, med flerfärgade väggar, ljust trägolv och beiget golv
Idéer för att renovera ett stort minimalistiskt könsneutralt tonårsrum kombinerat med sovrum, med flerfärgade väggar, ljust trägolv och beiget golv
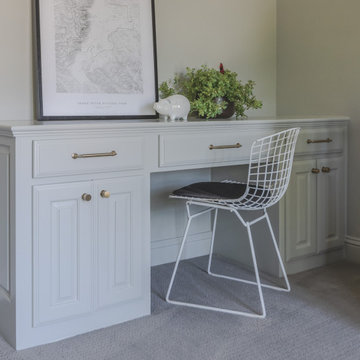
A child's bedroom simply and sweetly designed for transitional living. Unpretentious and inviting, this space was designed for a toddler boy until he will grow up and move to another room within the home.
This light filled, dusty rose nursery was curated for a long awaited baby girl. The room was designed with warm wood tones, soft neutral textiles, and specially curated artwork. Featured soft sage paint, earth-gray carpet and black and white framed prints. A sweet built-in bookshelf, houses favorite toys and books.
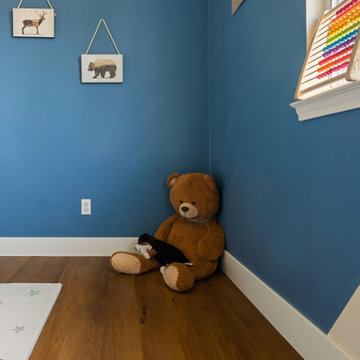
Rich toasted cherry with a light rustic grain that has iconic character and texture. With the Modin Collection, we have raised the bar on luxury vinyl plank. The result: a new standard in resilient flooring.
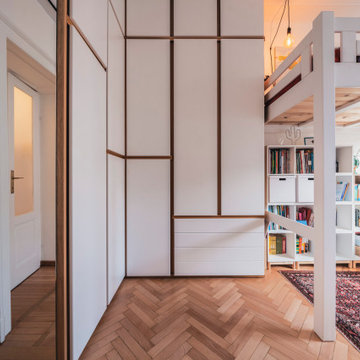
Vista dell'armadio. La struttura e le ante appartenevano all'armadio già esistente. Sono state rilaccate di bianco ad è stata aggiunta una parte nuova in alto.
Foto di Simone Marulli
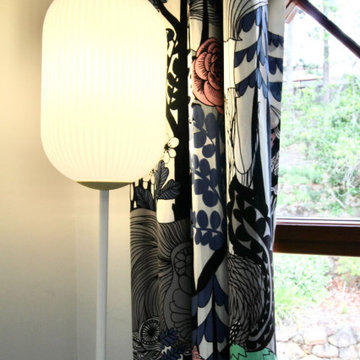
Idéer för att renovera ett litet nordiskt könsneutralt småbarnsrum kombinerat med sovrum, med vita väggar, heltäckningsmatta och grått golv
144 foton på baby- och barnrum
7

