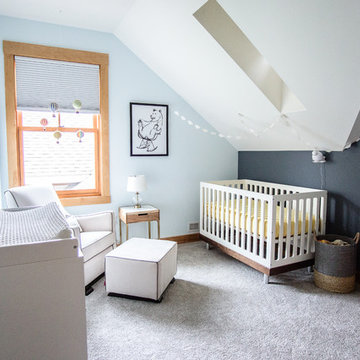Sortera efter:
Budget
Sortera efter:Populärt i dag
121 - 140 av 482 foton
Artikel 1 av 3
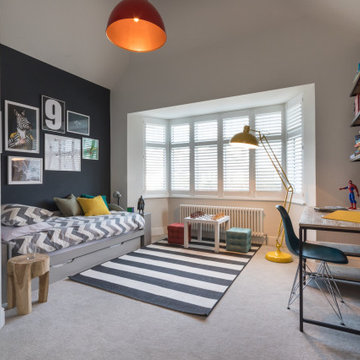
FAMILY HOME INTERIOR DESIGN IN RICHMOND
The second phase of a large interior design project we carried out in Richmond, West London, between 2018 and 2020. This Edwardian family home on Richmond Hill hadn’t been touched since the seventies, making our work extremely rewarding and gratifying! Our clients were over the moon with the result.
“Having worked with Tim before, we were so happy we felt the house deserved to be finished. The difference he has made is simply extraordinary” – Emma & Tony
COMFORTABLE LUXURY WITH A VIBRANT EDGE
The existing house was so incredibly tired and dated, it was just crying out for a new lease of life (an interior designer’s dream!). Our brief was to create a harmonious interior that felt luxurious yet homely.
Having worked with these clients before, we were delighted to be given interior design ‘carte blanche’ on this project. Each area was carefully visualised with Tim’s signature use of bold colour and eclectic variety. Custom fabrics, original artworks and bespoke furnishings were incorporated in all areas of the house, including the children’s rooms.
“Tim and his team applied their fantastic talent to design each room with much detail and personality, giving the ensemble great coherence.”
END-TO-END INTERIOR DESIGN SERVICE
This interior design project was a labour of love from start to finish and we think it shows. We worked closely with the architect and contractor to replicate exactly what we had visualised at the concept stage.
The project involved the full implementation of the designs we had presented. We liaised closely with all trades involved, to ensure the work was carried out in line with our designs. All furniture, soft furnishings and accessories were supplied by us. When building work at the house was complete, we conducted a full installation of the furnishings, artwork and finishing touches.
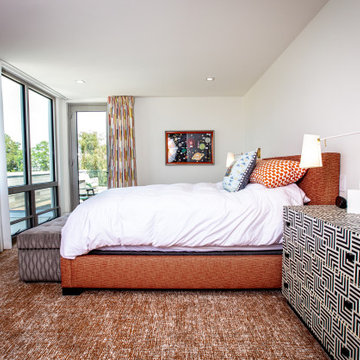
Exempel på ett stort 60 tals pojkrum kombinerat med sovrum och för 4-10-åringar, med vita väggar, heltäckningsmatta och orange golv
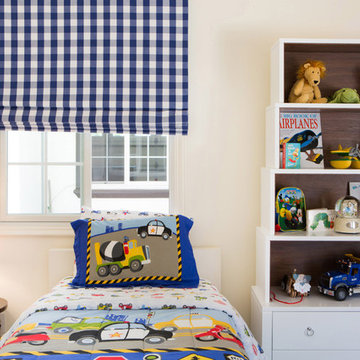
Lori Dennis Interior Design
SoCal Contractor Construction
Erika Bierman Photography
Bild på ett vintage barnrum kombinerat med sovrum, med vita väggar och mellanmörkt trägolv
Bild på ett vintage barnrum kombinerat med sovrum, med vita väggar och mellanmörkt trägolv
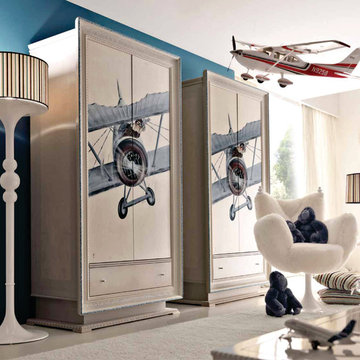
Idéer för att renovera ett stort funkis barnrum kombinerat med sovrum, med blå väggar och heltäckningsmatta
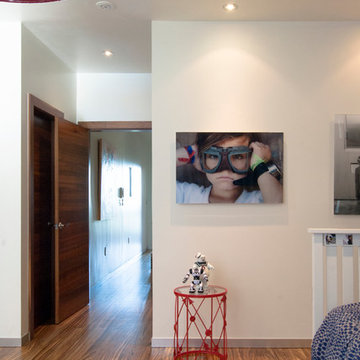
The couple's youngest son, Major, is the only Novogratz with his own room. Although he is only five years old, the couple resists going the traditional route of theme decorating. Instead, pieces are thoughtfully considered to give the kids an environment that they can respond to now, but grow with into the future.
Here, a portrait of Major by photographer Catherine Hall imbues the space with a sense of ownership. The striped rug teams with a bright red side table and over sized pendant to offer a stimulating environment without being overwhelming.
Rug: Stockholm area rug, IKEA
Photo: Adrienne DeRosa Photography © 2014 Houzz
Design: Cortney and Robert Novogratz
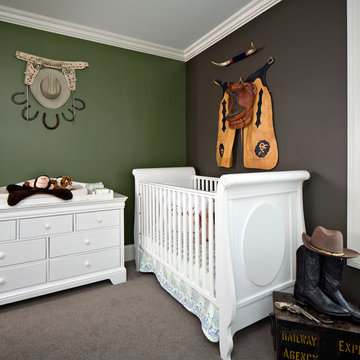
Inspiration för mellanstora klassiska babyrum, med heltäckningsmatta och flerfärgade väggar
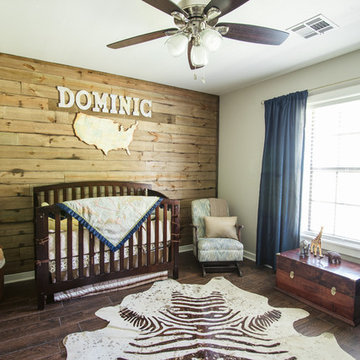
A deconstructed palette wall was designed to match the updated flooring in the infant son’s nursery. An heirloom light fixture was rewired and closet doors and built‐ins reworked to create practical storage.
Photo Credit - Sharperphoto
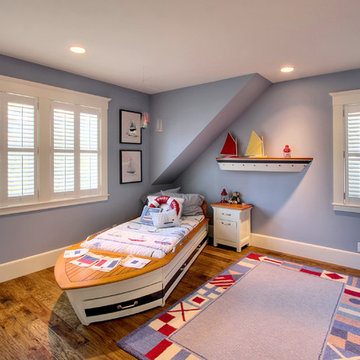
Idéer för att renovera ett mellanstort maritimt barnrum kombinerat med sovrum, med mellanmörkt trägolv och lila väggar
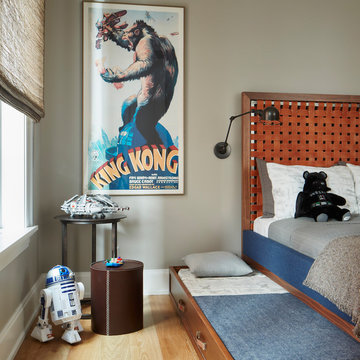
All rooms were designed with ample space to accommodate queen size beds as well as built-in storage, per the client’s wishes.
Architecture, Design & Construction by BGD&C
Interior Design by Kaldec Architecture + Design
Exterior Photography: Tony Soluri
Interior Photography: Nathan Kirkman
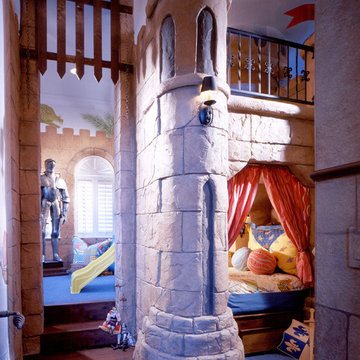
Stephen Allen
Idéer för vintage pojkrum kombinerat med sovrum och för 4-10-åringar
Idéer för vintage pojkrum kombinerat med sovrum och för 4-10-åringar
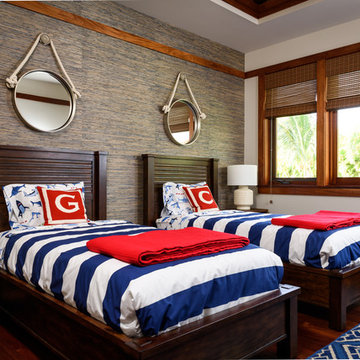
Photography by Living Maui Media
Inspiration för stora exotiska pojkrum kombinerat med sovrum och för 4-10-åringar, med mörkt trägolv och flerfärgade väggar
Inspiration för stora exotiska pojkrum kombinerat med sovrum och för 4-10-åringar, med mörkt trägolv och flerfärgade väggar
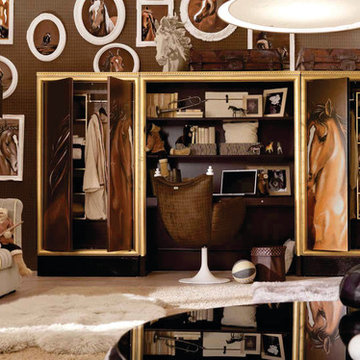
Modern inredning av ett stort barnrum kombinerat med sovrum, med bruna väggar och heltäckningsmatta
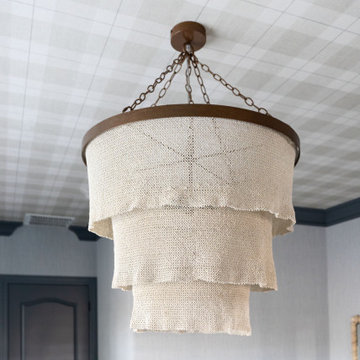
THIS ADORABLE NURSERY GOT A FULL MAKEOVER WITH ADDED WALLPAPER ON WALLS + CEILING DETAIL. WE ALSO ADDED LUXE FURNISHINGS TO COMPLIMENT THE ART PIECES + LIGHTING
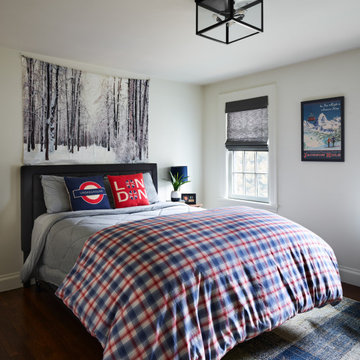
We Feng Shui'ed and designed this boy's suite in a 1930s Colonial in Winchester, MA. Our client was a blast to work with - and he loves his updated space!
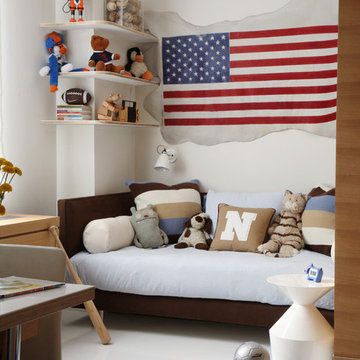
white poured resin floors, white leather walls. custom daybed. Oak wood walls.
Idéer för funkis pojkrum kombinerat med sovrum, med beige väggar
Idéer för funkis pojkrum kombinerat med sovrum, med beige väggar
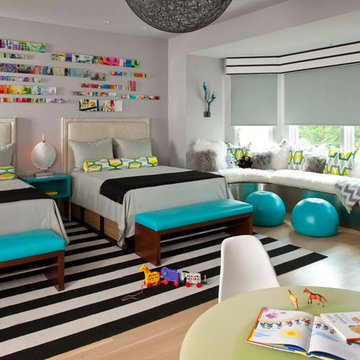
This playful children’s bedroom for two grandsons designed by Mary Anne Smiley, was to bridge the small child to adult gap with furnishings that were fun and youthful in look and feel, but that would transition for the boys as they grow, and would be enjoyable now even to adults guests. This would mean simple clean backgrounds, cutting edge furnishings, vibrant art, and soft supple mix of textures from sleek shiny metallic and acrylic to colorful vinyl for upholstery and resin for desk top, furry Tibetan Lamb long and short and classic furniture pieces that always seem fresh at any stage.
Photographer: Dan Piassick
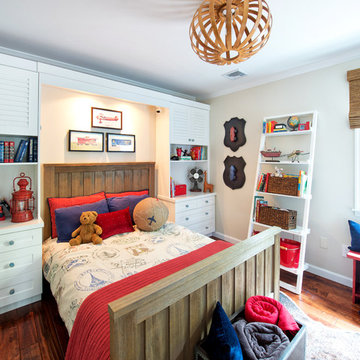
www.laramichelle.com
Idéer för att renovera ett mellanstort vintage barnrum kombinerat med sovrum, med beige väggar och mellanmörkt trägolv
Idéer för att renovera ett mellanstort vintage barnrum kombinerat med sovrum, med beige väggar och mellanmörkt trägolv
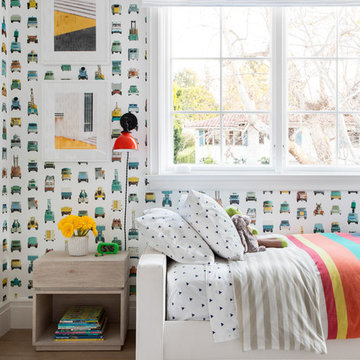
Architecture, Construction Management, Interior Design, Art Curation & Real Estate Advisement by Chango & Co.
Construction by MXA Development, Inc.
Photography by Sarah Elliott
See the home tour feature in Domino Magazine
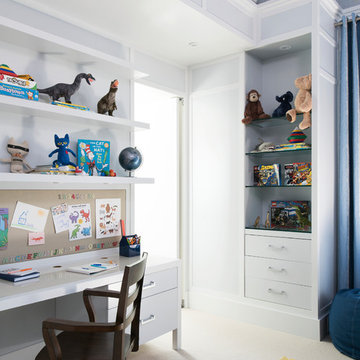
Thiết kế nội thất LUCA INTERNATIONAL. Call 0973539727 or email: info@lucainteriordesign.com
Inspiration för ett mellanstort vintage pojkrum kombinerat med skrivbord och för 4-10-åringar, med heltäckningsmatta och beiget golv
Inspiration för ett mellanstort vintage pojkrum kombinerat med skrivbord och för 4-10-åringar, med heltäckningsmatta och beiget golv
482 foton på baby- och barnrum
7


