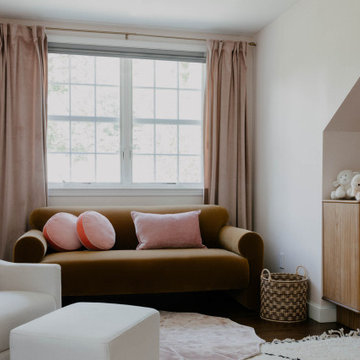Sortera efter:
Budget
Sortera efter:Populärt i dag
1 - 20 av 160 foton
Artikel 1 av 3

Inredning av ett klassiskt stort könsneutralt barnrum kombinerat med lekrum och för 4-10-åringar, med flerfärgade väggar, ljust trägolv och brunt golv

Idéer för funkis pojkrum kombinerat med sovrum och för 4-10-åringar, med grå väggar

Idéer för vintage könsneutrala tonårsrum kombinerat med lekrum, med flerfärgade väggar, heltäckningsmatta och beiget golv

A little girls dream bedroom adorned with floral wallpaper and board and batten wall. Stunning sputnik light brightens up this room. Beautiful one pane black windows are set in the feature wall.

Foto på ett stort vintage könsneutralt tonårsrum kombinerat med sovrum, med blå väggar, marmorgolv och grått golv

A teen hangout destination with a comfortable boho vibe. Brought together by Anthropologie Rose Petals Wallpaper, Serena and Lilly hanging chair, Cristol flush mount by Circa Lighting and a mix of custom and retail pillows. Design by Two Hands Interiors. See the rest of this cozy attic hangout space on our website. #tweenroom #teenroom

Inspiration för ett mellanstort vintage könsneutralt babyrum, med lila väggar, ljust trägolv och brunt golv
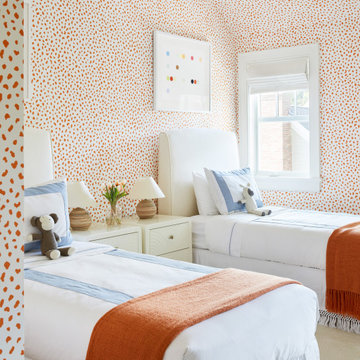
Interior Design, Custom Furniture Design & Art Curation by Chango & Co.
Inspiration för mellanstora maritima flickrum kombinerat med sovrum och för 4-10-åringar, med orange väggar, heltäckningsmatta och beiget golv
Inspiration för mellanstora maritima flickrum kombinerat med sovrum och för 4-10-åringar, med orange väggar, heltäckningsmatta och beiget golv

The family living in this shingled roofed home on the Peninsula loves color and pattern. At the heart of the two-story house, we created a library with high gloss lapis blue walls. The tête-à-tête provides an inviting place for the couple to read while their children play games at the antique card table. As a counterpoint, the open planned family, dining room, and kitchen have white walls. We selected a deep aubergine for the kitchen cabinetry. In the tranquil master suite, we layered celadon and sky blue while the daughters' room features pink, purple, and citrine.

Idéer för ett klassiskt könsneutralt barnrum kombinerat med sovrum och för 4-10-åringar, med vita väggar, mörkt trägolv och brunt golv

Inredning av ett klassiskt stort flickrum, med heltäckningsmatta, flerfärgade väggar och grått golv
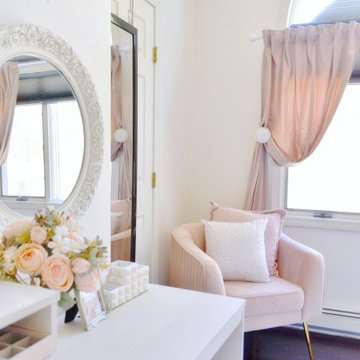
The "Chic Pink Teen Room" was once of our latest projects for a teenage girl who loved the "Victoria Secret" style. The bedroom was not only chic, but was a place where she could lounge and get work done. We created a vanity that doubled as a desk and dresser to maximize the room's functionality all while adding the vintage Hollywood flare. It was a reveal that ended in happy tears!
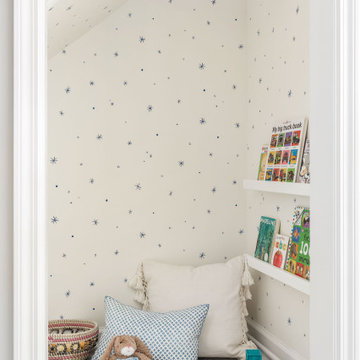
Inredning av ett klassiskt könsneutralt småbarnsrum kombinerat med lekrum, med vita väggar

A place for rest and rejuvenation. Not too pink, the walls were painted a warm blush tone and matched with white custom cabinetry and gray accents. The brass finishes bring the warmth needed.

Idéer för små minimalistiska könsneutrala barnrum kombinerat med lekrum och för 4-10-åringar, med orange väggar, heltäckningsmatta och beiget golv

We transformed a Georgian brick two-story built in 1998 into an elegant, yet comfortable home for an active family that includes children and dogs. Although this Dallas home’s traditional bones were intact, the interior dark stained molding, paint, and distressed cabinetry, along with dated bathrooms and kitchen were in desperate need of an overhaul. We honored the client’s European background by using time-tested marble mosaics, slabs and countertops, and vintage style plumbing fixtures throughout the kitchen and bathrooms. We balanced these traditional elements with metallic and unique patterned wallpapers, transitional light fixtures and clean-lined furniture frames to give the home excitement while maintaining a graceful and inviting presence. We used nickel lighting and plumbing finishes throughout the home to give regal punctuation to each room. The intentional, detailed styling in this home is evident in that each room boasts its own character while remaining cohesive overall.
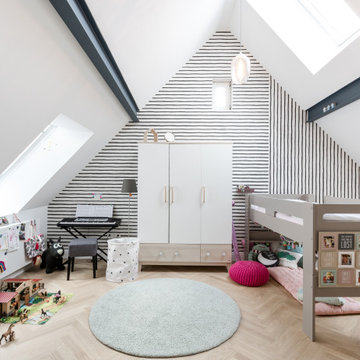
Idéer för funkis barnrum kombinerat med lekrum, med vita väggar, ljust trägolv och beiget golv

This family of 5 was quickly out-growing their 1,220sf ranch home on a beautiful corner lot. Rather than adding a 2nd floor, the decision was made to extend the existing ranch plan into the back yard, adding a new 2-car garage below the new space - for a new total of 2,520sf. With a previous addition of a 1-car garage and a small kitchen removed, a large addition was added for Master Bedroom Suite, a 4th bedroom, hall bath, and a completely remodeled living, dining and new Kitchen, open to large new Family Room. The new lower level includes the new Garage and Mudroom. The existing fireplace and chimney remain - with beautifully exposed brick. The homeowners love contemporary design, and finished the home with a gorgeous mix of color, pattern and materials.
The project was completed in 2011. Unfortunately, 2 years later, they suffered a massive house fire. The house was then rebuilt again, using the same plans and finishes as the original build, adding only a secondary laundry closet on the main level.

Idéer för att renovera ett stort vintage barnrum kombinerat med sovrum, med vita väggar, mellanmörkt trägolv och brunt golv
160 foton på baby- och barnrum
1


