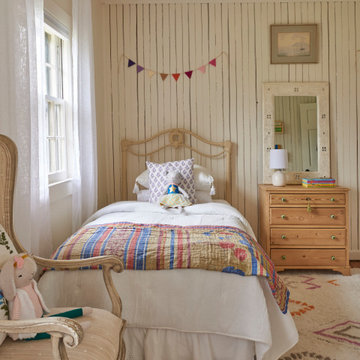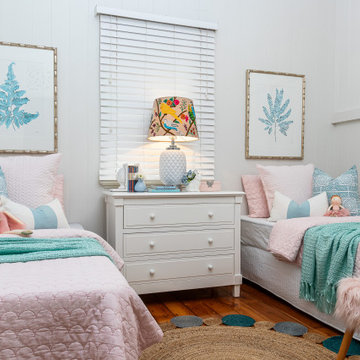Sortera efter:
Budget
Sortera efter:Populärt i dag
81 - 100 av 248 foton
Artikel 1 av 3
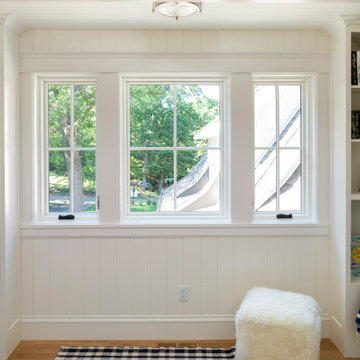
Cozy little book nook at the top of the stairs for the kids to read comics, books and dream the day away!
Inspiration för små maritima könsneutrala barnrum kombinerat med skrivbord, med vita väggar och ljust trägolv
Inspiration för små maritima könsneutrala barnrum kombinerat med skrivbord, med vita väggar och ljust trägolv
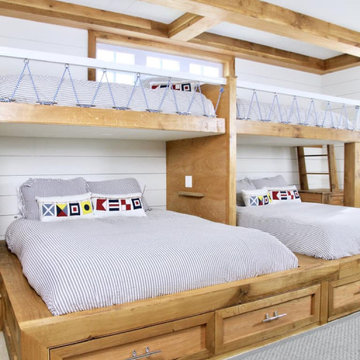
Idéer för könsneutrala barnrum kombinerat med sovrum, med grå väggar, ljust trägolv och grått golv
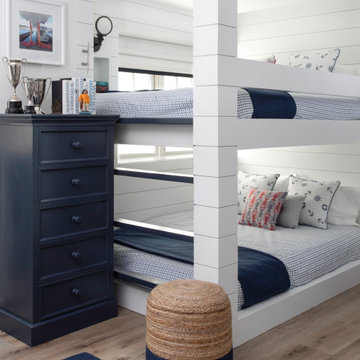
Coastal Bunk Room
Idéer för ett stort maritimt könsneutralt tonårsrum kombinerat med sovrum, med vita väggar och vinylgolv
Idéer för ett stort maritimt könsneutralt tonårsrum kombinerat med sovrum, med vita väggar och vinylgolv
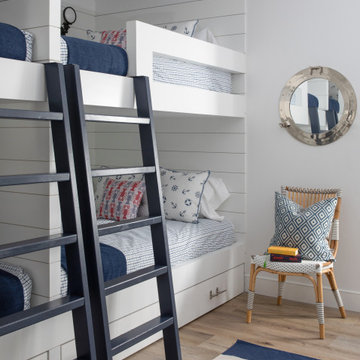
Coastal Bunk Room with trundles
Idéer för stora maritima könsneutrala barnrum, med vita väggar, vinylgolv och brunt golv
Idéer för stora maritima könsneutrala barnrum, med vita väggar, vinylgolv och brunt golv
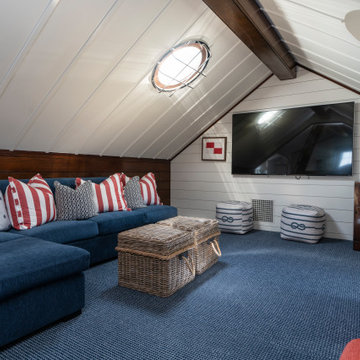
Bild på ett maritimt könsneutralt tonårsrum kombinerat med lekrum, med vita väggar, heltäckningsmatta och blått golv
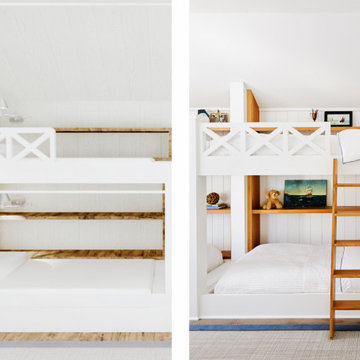
A before and after side-by-side shot of the kids' bunk room in our Sea Girt Beach House interior design project.
Foto på ett maritimt könsneutralt barnrum kombinerat med sovrum, med vita väggar, mellanmörkt trägolv och brunt golv
Foto på ett maritimt könsneutralt barnrum kombinerat med sovrum, med vita väggar, mellanmörkt trägolv och brunt golv
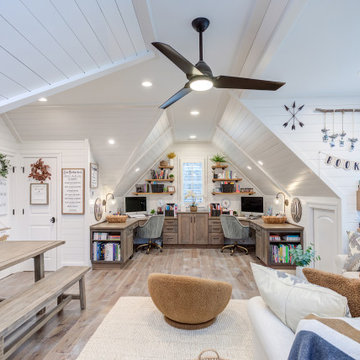
In true fairytale fashion, this unfinished room over the garage was transformed to this stunning in-home school room. Built-in desks configured from KraftMaid cabinets provide an individual workspace for the teacher (mom!) and students. The group activity area with table and bench seating serves as an area for arts and crafts. The comfortable sofa is the perfect place to curl up with a book.
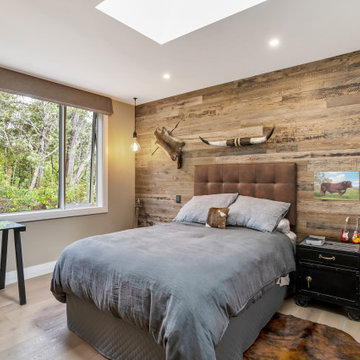
Inspired by both French Provincial combined with a sense of Country living has been reflected in the materiality and decor.
Idéer för ett mellanstort modernt barnrum kombinerat med sovrum, med bruna väggar, ljust trägolv och beiget golv
Idéer för ett mellanstort modernt barnrum kombinerat med sovrum, med bruna väggar, ljust trägolv och beiget golv
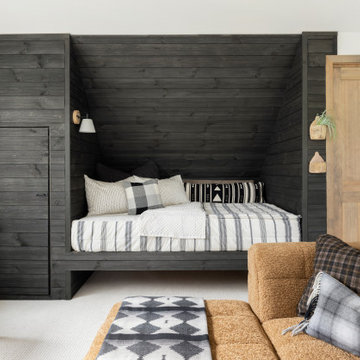
Built-in bunk room, kids loft space.
Nordisk inredning av ett litet könsneutralt barnrum kombinerat med sovrum och för 4-10-åringar, med vita väggar, heltäckningsmatta och vitt golv
Nordisk inredning av ett litet könsneutralt barnrum kombinerat med sovrum och för 4-10-åringar, med vita väggar, heltäckningsmatta och vitt golv
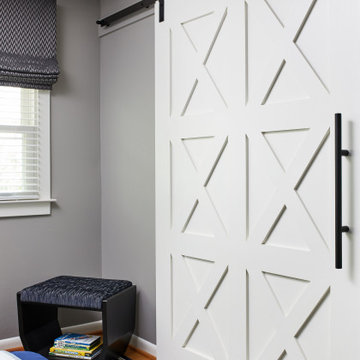
This room for three growing boys now gives each of them a private area of their own for sleeping, studying, and displaying their prized possessions. By arranging the beds this way, we were also able to gain a second (much needed) closet/ wardrobe space. Painting the floors gave the idea of a fun rug being there, but without shifting around and getting destroyed by the boys.

夢と希望を養う
Maritim inredning av ett mellanstort könsneutralt barnrum kombinerat med sovrum och för 4-10-åringar, med vita väggar, mörkt trägolv och beiget golv
Maritim inredning av ett mellanstort könsneutralt barnrum kombinerat med sovrum och för 4-10-åringar, med vita väggar, mörkt trägolv och beiget golv
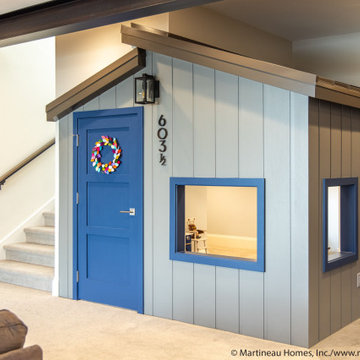
Inredning av ett eklektiskt stort könsneutralt barnrum kombinerat med lekrum och för 4-10-åringar, med grå väggar, heltäckningsmatta och beiget golv
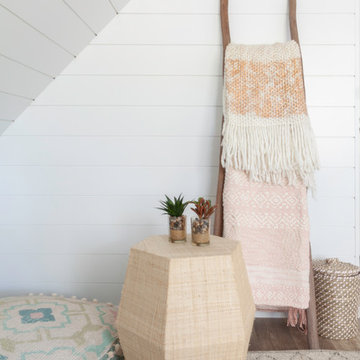
Toni Deis Photography
Foto på ett vintage barnrum, med vita väggar, ljust trägolv och brunt golv
Foto på ett vintage barnrum, med vita väggar, ljust trägolv och brunt golv
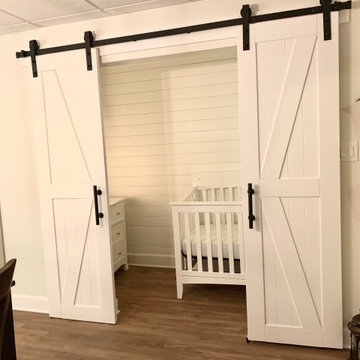
Created a nursery space in this original one bedroom apartment
Idéer för små lantliga könsneutrala babyrum, med vita väggar, vinylgolv och beiget golv
Idéer för små lantliga könsneutrala babyrum, med vita väggar, vinylgolv och beiget golv
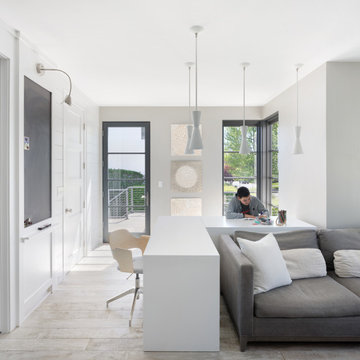
Inspiration för ett funkis könsneutralt tonårsrum kombinerat med skrivbord, med vita väggar och beiget golv
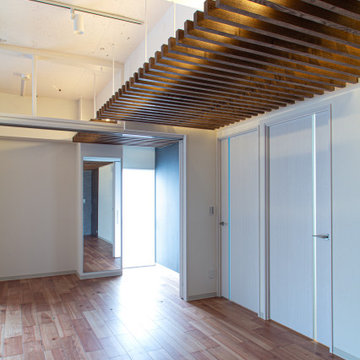
本来、外部で使うルーバーを室内に設置する事で、外の空気感を感じ、カフェテラスの様な皆がいる場の雰囲気を持つリビングです。
ルーバーとは、細長い材料を細かいピッチで平行に並べてた建築部材で、庇の様に設置し、太陽の光りを和らげ影にしたり、外から内部を見えづらくする為に作ります。
外部にあるはずのルーバーを室内に設置することで、室内にいながら擬似的に外部にいる様な感覚になります。
ルーバー天井の家・東京都板橋区
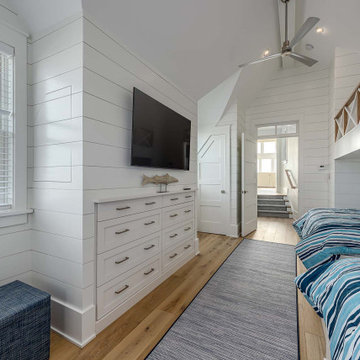
Inspiration för ett maritimt könsneutralt barnrum kombinerat med sovrum, med vita väggar, ljust trägolv och brunt golv
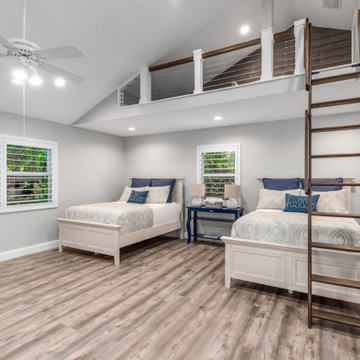
This Guest House loft was in need of railings and a fun ladder while keeping with the aesthetic of the rest of the house. The back wall of this loft area features a stained shiplap wall. Now it’s the perfect space for homework, playing games and hanging out with friends!
248 foton på baby- och barnrum
5


