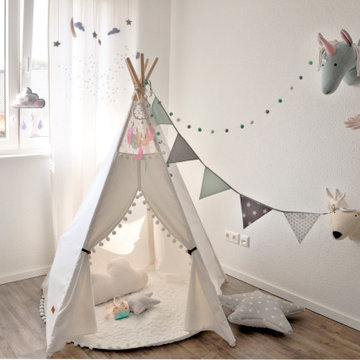Sortera efter:
Budget
Sortera efter:Populärt i dag
141 - 160 av 360 foton
Artikel 1 av 3
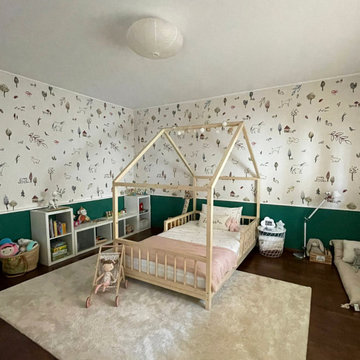
Foto på ett mellanstort funkis barnrum kombinerat med sovrum, med gröna väggar, mellanmörkt trägolv och brunt golv
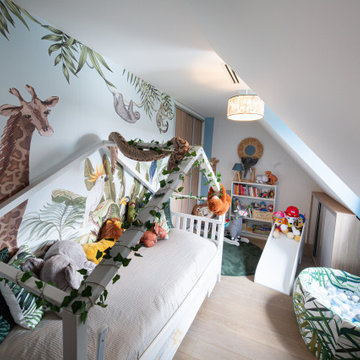
Décoré dans un esprit jungle, la chambre du garçonnet se distingue par son beau papier peint. Le lit cabane en bois accentue l’ambiance nature de la pièce. Les peluches d’animaux exotiques y sont dans leur élément ! Côté accessoires, on remarque la petite piscine à boules, le toboggan ou encore le tableau blanc.
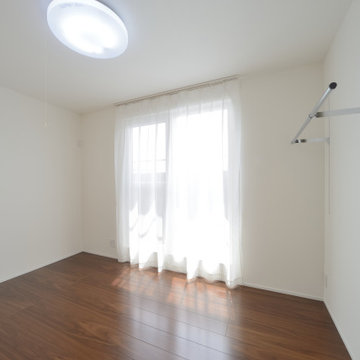
Inspiration för moderna barnrum kombinerat med skrivbord, med vita väggar, mörkt trägolv och brunt golv
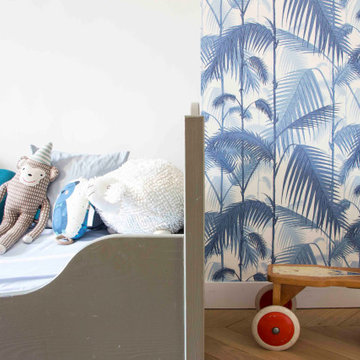
Chambre de garçon de 3 ans avec papier-peint et proposition de mobilier.
Inspiration för ett mellanstort funkis barnrum kombinerat med sovrum, med blå väggar och ljust trägolv
Inspiration för ett mellanstort funkis barnrum kombinerat med sovrum, med blå väggar och ljust trägolv
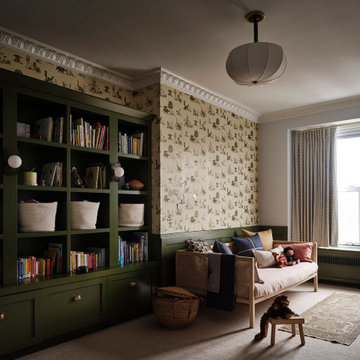
A 4500 SF Lakeshore Drive vintage condo gets updated for a busy entrepreneurial family who made their way back to Chicago. Brazilian design meets mid-century, meets midwestern sophistication. Each room features custom millwork and a mix of custom and vintage furniture. Every space has a different feel and purpose creating zones within this whole floor condo. Edgy luxury with lots of layers make the space feel comfortable and collected.
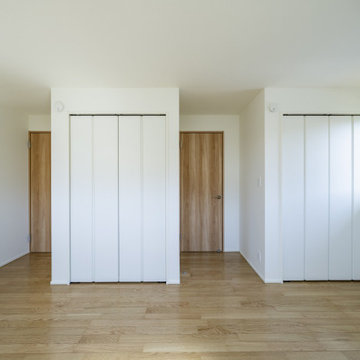
リビングと庭をつなぐウッドデッキがほしい。
ひろくおおきなLDKでくつろぎたい。
家事動線をギュっとまとめて楽になるように。
こどもたちが遊べる小さなタタミコーナー。
無垢フローリングは節の少ないオークフロアを。
家族みんなで動線を考え、たったひとつ間取りにたどり着いた。
光と風を取り入れ、快適に暮らせるようなつくりを。
そんな理想を取り入れた建築計画を一緒に考えました。
そして、家族の想いがまたひとつカタチになりました。
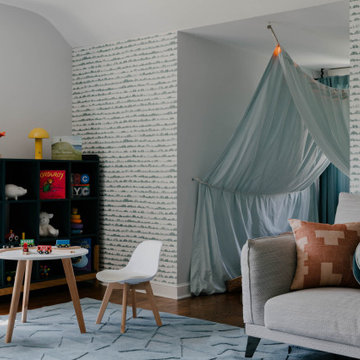
Idéer för att renovera ett 60 tals könsneutralt småbarnsrum kombinerat med sovrum, med vita väggar
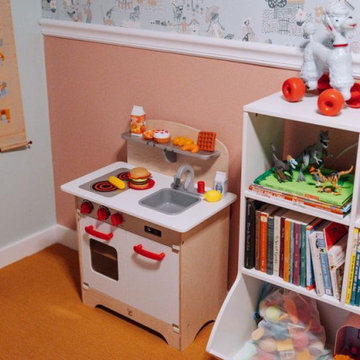
Inspiration för mellanstora 50 tals könsneutrala småbarnsrum kombinerat med lekrum, med blå väggar, heltäckningsmatta och gult golv
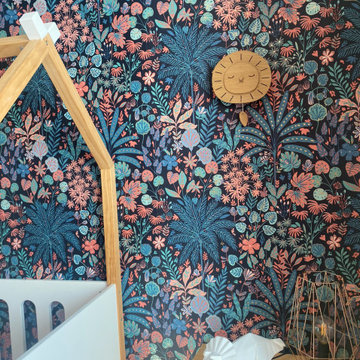
Rénovation d'une chambre pour une petite fille à Escalquens.
Changement de sol, peinture murs, plafond, papier peint floral,... tout à été refait !
Mobilier bois et blanc, sol bois, peinture terracotta
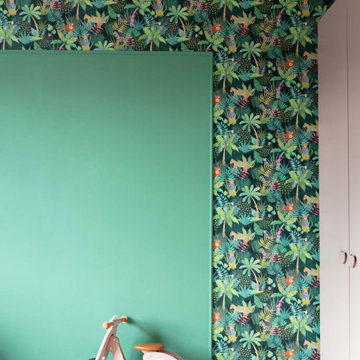
scorcio della camera della bambina con carte da parati in tema "fantasy" e parete in tinta lavagna
Inspiration för ett funkis barnrum kombinerat med sovrum, med gröna väggar och ljust trägolv
Inspiration för ett funkis barnrum kombinerat med sovrum, med gröna väggar och ljust trägolv
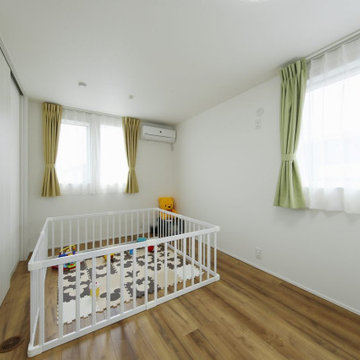
将来2部屋にセパレートすることができる子ども部屋。今はゲージで囲んで、お子さんのための安全な遊び場所になっています。
Idéer för att renovera ett mellanstort industriellt könsneutralt småbarnsrum kombinerat med lekrum, med vita väggar, mellanmörkt trägolv och brunt golv
Idéer för att renovera ett mellanstort industriellt könsneutralt småbarnsrum kombinerat med lekrum, med vita väggar, mellanmörkt trägolv och brunt golv
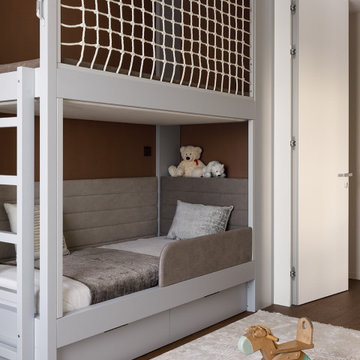
Bild på ett stort funkis barnrum kombinerat med sovrum, med vita väggar, mellanmörkt trägolv och brunt golv
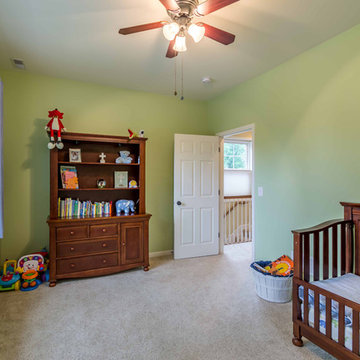
The children's nurseries and bedrooms have evolved over the years to serve their 5 boys. The rooms' large windows and spacious footprints allow for a variety of furniture arrangements, with easy paint updates as needed.
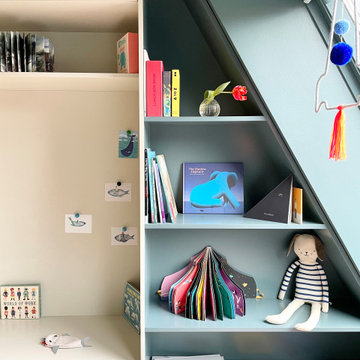
Idéer för att renovera ett litet funkis barnrum kombinerat med sovrum, med blå väggar, mellanmörkt trägolv och brunt golv
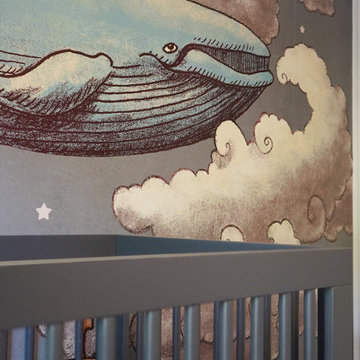
Che Interiors worked closely with our client to plan, design, and implement a renovation of two children’s rooms, create a mudroom with laundry area in an unused downstairs space, renovate a kitchenette area, and create a home office space in a downstairs living room by adding floor to ceiling room dividers. As the children were growing so were their needs and we took this into account when planning for both kids’ rooms. As one child was graduating to a big kids room the other was moving into their siblings nursery. We wanted to update the nursery so that it became something new and unique to its new inhabitant. For this room we repurposed a lot of the furniture, repainted all the walls, added a striking outer-space whale wallpaper that would grow with the little one and added a few new features; a toddlers busy board with fun twists and knobs to encourage brain function and growth, a few floor mats for rolling around, and a climbing arch that could double as a artist work desk as the little grows. Downstairs we created a whimsical big kids room by repainting all the walls, building a custom bookshelf, sourcing the coolest toddler bed with trundle for sleepovers, featured a whimsical wonderland wallpaper, adding a few animal toy baskets, we sourced large monstera rugs, a toddlers table with chairs, fun colorful felt hooks and a few climbing foam pieces for jumping and rolling on. For the kitchenette, we worked closely with the General Contractor to repaint the cabinets, add handle pulls, and install new mudroom and laundry furniture. We carried the kitchenette green color to the bathroom cabinets and to the floor to ceiling room dividers for the home office space. Lastly we brought in an organization team to help de-clutter and create a fluid everything-has-its-place system that would make our client’s lives easier.
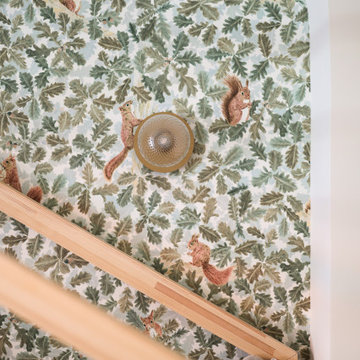
Cet ancien cabinet d’avocat dans le quartier du carré d’or, laissé à l’abandon, avait besoin d’attention. Notre intervention a consisté en une réorganisation complète afin de créer un appartement familial avec un décor épuré et contemplatif qui fasse appel à tous nos sens. Nous avons souhaité mettre en valeur les éléments de l’architecture classique de l’immeuble, en y ajoutant une atmosphère minimaliste et apaisante. En très mauvais état, une rénovation lourde et structurelle a été nécessaire, comprenant la totalité du plancher, des reprises en sous-œuvre, la création de points d’eau et d’évacuations.
Les espaces de vie, relèvent d’un savant jeu d’organisation permettant d’obtenir des perspectives multiples. Le grand hall d’entrée a été réduit, au profit d’un toilette singulier, hors du temps, tapissé de fleurs et d’un nez de cloison faisant office de frontière avec la grande pièce de vie. Le grand placard d’entrée comprenant la buanderie a été réalisé en bois de noyer par nos artisans menuisiers. Celle-ci a été délimitée au sol par du terrazzo blanc Carrara et de fines baguettes en laiton.
La grande pièce de vie est désormais le cœur de l’appartement. Pour y arriver, nous avons dû réunir quatre pièces et un couloir pour créer un triple séjour, comprenant cuisine, salle à manger et salon. La cuisine a été organisée autour d’un grand îlot mêlant du quartzite Taj Mahal et du bois de noyer. Dans la majestueuse salle à manger, la cheminée en marbre a été effacée au profit d’un mur en arrondi et d’une fenêtre qui illumine l’espace. Côté salon a été créé une alcôve derrière le canapé pour y intégrer une bibliothèque. L’ensemble est posé sur un parquet en chêne pointe de Hongris 38° spécialement fabriqué pour cet appartement. Nos artisans staffeurs ont réalisés avec détails l’ensemble des corniches et cimaises de l’appartement, remettant en valeur l’aspect bourgeois.
Un peu à l’écart, la chambre des enfants intègre un lit superposé dans l’alcôve tapissée d’une nature joueuse où les écureuils se donnent à cœur joie dans une partie de cache-cache sauvage. Pour pénétrer dans la suite parentale, il faut tout d’abord longer la douche qui se veut audacieuse avec un carrelage zellige vert bouteille et un receveur noir. De plus, le dressing en chêne cloisonne la chambre de la douche. De son côté, le bureau a pris la place de l’ancien archivage, et le vert Thé de Chine recouvrant murs et plafond, contraste avec la tapisserie feuillage pour se plonger dans cette parenthèse de douceur.
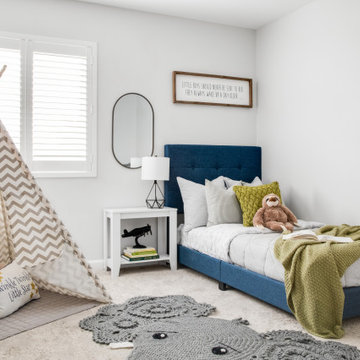
design by: Kennedy Cole Interior Design
build by: Well Done
photos by: Chad Mellon
Foto på ett mellanstort vintage könsneutralt småbarnsrum kombinerat med sovrum, med vita väggar, heltäckningsmatta och vitt golv
Foto på ett mellanstort vintage könsneutralt småbarnsrum kombinerat med sovrum, med vita väggar, heltäckningsmatta och vitt golv
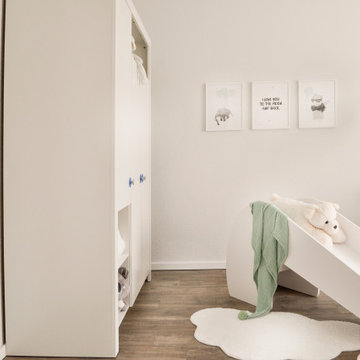
Inredning av ett mellanstort könsneutralt småbarnsrum kombinerat med lekrum, med vinylgolv
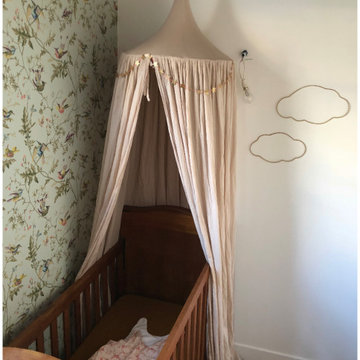
Inspiration för små klassiska barnrum kombinerat med sovrum, med gröna väggar, mellanmörkt trägolv och brunt golv
360 foton på baby- och barnrum
8


