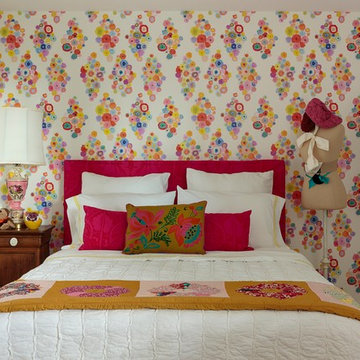Sortera efter:
Budget
Sortera efter:Populärt i dag
81 - 100 av 18 363 foton
Artikel 1 av 3
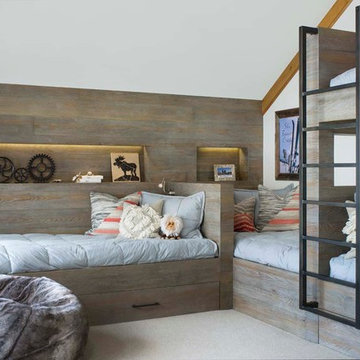
Idéer för att renovera ett rustikt könsneutralt tonårsrum kombinerat med sovrum, med vita väggar, heltäckningsmatta och beiget golv
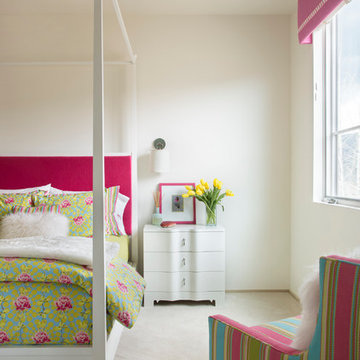
An expansive mountain contemporary home with 9,910 square feet, the home utilizes natural colors and materials, including stone, metal, glass, and wood. High ceilings throughout the home capture the sweeping views of Beaver Creek Mountain. Sustainable features include a green roof and Solar PV and Solar Thermal systems.
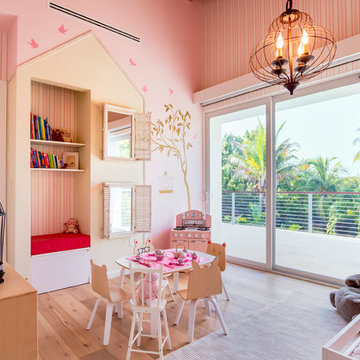
This room was fun to design. With birds that visit the room with only leaving the door open and inspired us to create a concept with birdcages, trees, whites, pink and baby furniture, a reading corner inside her little house and mirror windows that bring nature inside
Rolando Diaz & Bluemoon Filmworks
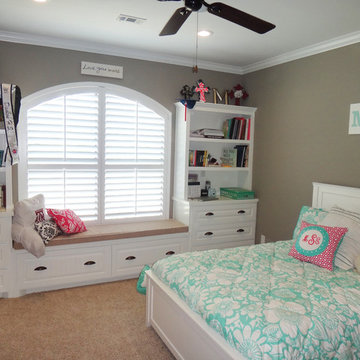
The secondary bedrooms have custom mill work like the bookshelves and window seat shown here.
Foto på ett mellanstort vintage barnrum kombinerat med sovrum, med heltäckningsmatta och grå väggar
Foto på ett mellanstort vintage barnrum kombinerat med sovrum, med heltäckningsmatta och grå väggar
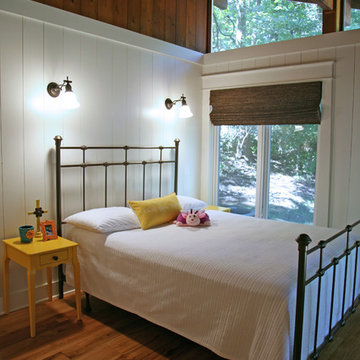
Keeping the wood beams and ceilings, and enhancing them with natural oils was the ticket to success with this older A frame cottage. Painting out the walls was the second ticket. The marriage of materials keeps this cottage cozy and still fresh at the same time.
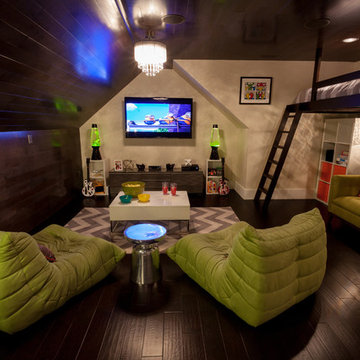
Dale Bernstein
Inredning av ett modernt litet könsneutralt tonårsrum kombinerat med lekrum, med vita väggar och mörkt trägolv
Inredning av ett modernt litet könsneutralt tonårsrum kombinerat med lekrum, med vita väggar och mörkt trägolv
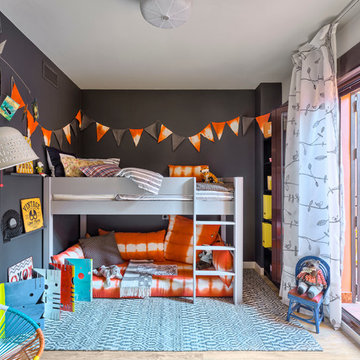
masfotogenica fotografía
Exempel på ett mellanstort modernt könsneutralt tonårsrum kombinerat med sovrum, med svarta väggar och ljust trägolv
Exempel på ett mellanstort modernt könsneutralt tonårsrum kombinerat med sovrum, med svarta väggar och ljust trägolv
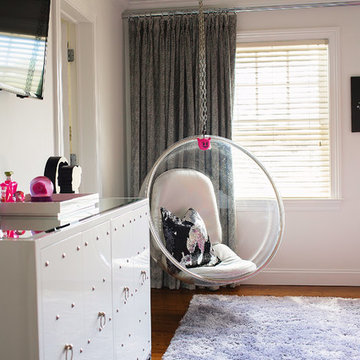
Cristina Coco
Foto på ett mellanstort eklektiskt barnrum kombinerat med sovrum, med vita väggar och heltäckningsmatta
Foto på ett mellanstort eklektiskt barnrum kombinerat med sovrum, med vita väggar och heltäckningsmatta

The attic space was transformed from a cold storage area of 700 SF to useable space with closed mechanical room and 'stage' area for kids. Structural collar ties were wrapped and stained to match the rustic hand-scraped hardwood floors. LED uplighting on beams adds great daylight effects. Short hallways lead to the dormer windows, required to meet the daylight code for the space. An additional steel metal 'hatch' ships ladder in the floor as a second code-required egress is a fun alternate exit for the kids, dropping into a closet below. The main staircase entrance is concealed with a secret bookcase door. The space is heated with a Mitsubishi attic wall heater, which sufficiently heats the space in Wisconsin winters.
One Room at a Time, Inc.
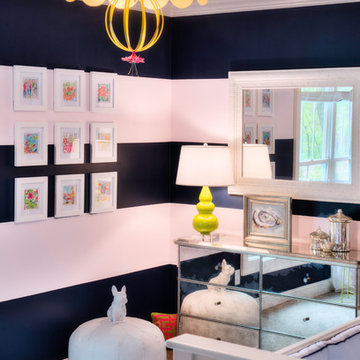
Sweet Girly Nursery with Whimsical Light Fixture and Bold Stripes on the walls.
Bild på ett mellanstort vintage barnrum kombinerat med sovrum, med heltäckningsmatta och flerfärgade väggar
Bild på ett mellanstort vintage barnrum kombinerat med sovrum, med heltäckningsmatta och flerfärgade väggar
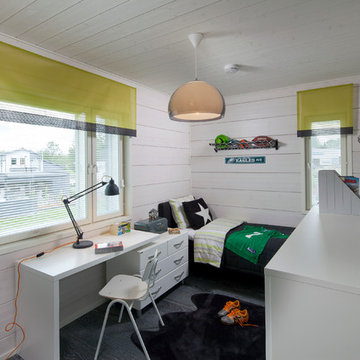
Foto på ett skandinaviskt barnrum kombinerat med sovrum, med vita väggar och mörkt trägolv
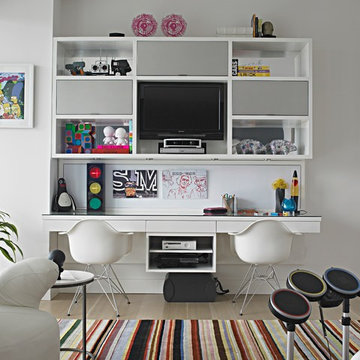
Carlos Domenech
Idéer för att renovera ett stort funkis könsneutralt tonårsrum kombinerat med skrivbord, med vita väggar, mellanmörkt trägolv och beiget golv
Idéer för att renovera ett stort funkis könsneutralt tonårsrum kombinerat med skrivbord, med vita väggar, mellanmörkt trägolv och beiget golv
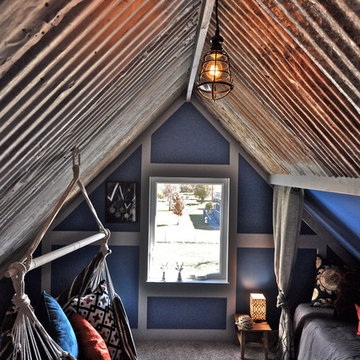
This reclaimed attic room was for the youngest son of the Hatmaker family. It combined his love of soccer and carved out a rustic nook for his bed. The hammock swing was everyone's favorite.
Ceiling Concept by Nicole Sawatzke.

Bild på ett litet funkis könsneutralt tonårsrum kombinerat med sovrum, med vita väggar
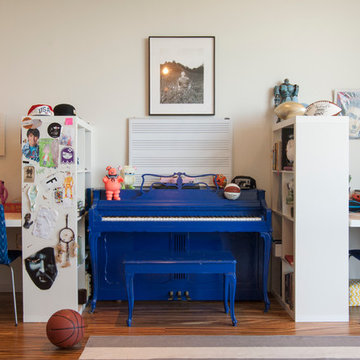
The workspace in Wolfgang and Breaker's room is divided by shelving that can be accessed from either side, creating a personal space for each and his studies.
With Breaker as the musician of the family, Robert and Cortney have given him the creative tools that he needs right at his finger tips. "Well, our kids are all very creative", Cortney explains, "and we are glad we were able to design spaces that opened up the possibility for them to be exactly who they are."
Bookshelves: Expedit, IKEA
Photo: Adrienne DeRosa Photography © 2014 Houzz
Design: Cortney and Robert Novogratz

Inredning av ett klassiskt barnrum kombinerat med sovrum, med heltäckningsmatta och flerfärgade väggar
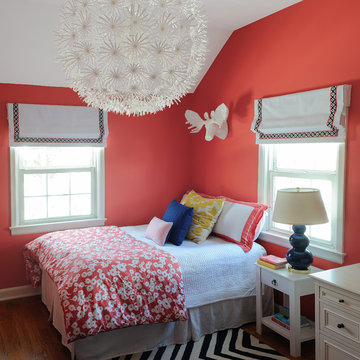
Kaz Arts Photography
Inspiration för ett litet eklektiskt barnrum, med mörkt trägolv och röda väggar
Inspiration för ett litet eklektiskt barnrum, med mörkt trägolv och röda väggar
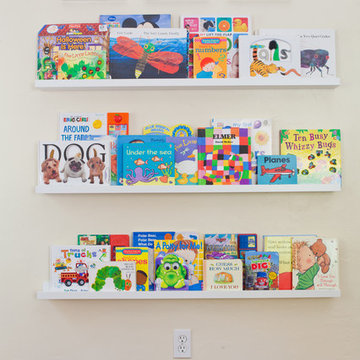
This home showcases a joyful palette with printed upholstery, bright pops of color, and unexpected design elements. It's all about balancing style with functionality as each piece of decor serves an aesthetic and practical purpose.
---
Project designed by Pasadena interior design studio Amy Peltier Interior Design & Home. They serve Pasadena, Bradbury, South Pasadena, San Marino, La Canada Flintridge, Altadena, Monrovia, Sierra Madre, Los Angeles, as well as surrounding areas.
For more about Amy Peltier Interior Design & Home, click here: https://peltierinteriors.com/
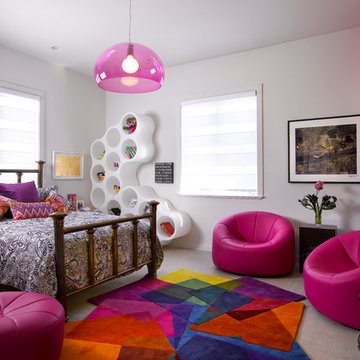
Hollub Homes | Interior design by Helene Hollub | Ken Hayden Photography
Bild på ett funkis barnrum kombinerat med sovrum, med vita väggar och heltäckningsmatta
Bild på ett funkis barnrum kombinerat med sovrum, med vita väggar och heltäckningsmatta
18 363 foton på baby- och barnrum
5


