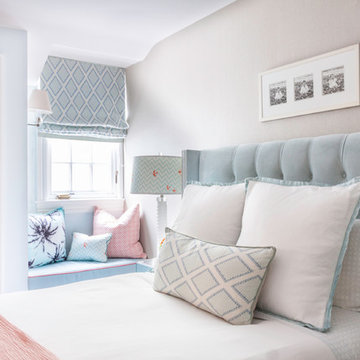Sortera efter:
Budget
Sortera efter:Populärt i dag
1 - 20 av 1 200 foton
Artikel 1 av 3

Dormitorio juvenil. Muebles modulares a medida para aprovechar todo el espacio. Papeles coordinados para dar un aspecto juvenil con un toque industrial.
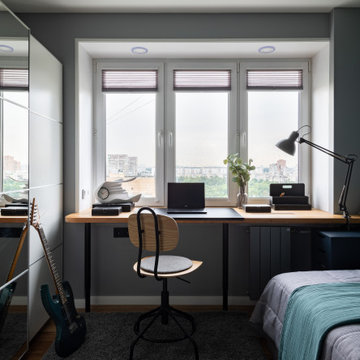
Idéer för ett litet barnrum kombinerat med sovrum, med gröna väggar och mellanmörkt trägolv

This room for three growing boys now gives each of them a private area of their own for sleeping, studying, and displaying their prized possessions. By arranging the beds this way, we were also able to gain a second (much needed) closet/ wardrobe space. Painting the floors gave the idea of a fun rug being there, but without shifting around and getting destroyed by the boys.
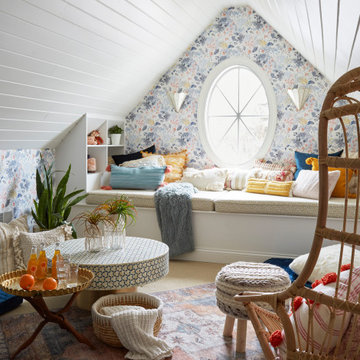
A teen hangout destination with a comfortable boho vibe. Complete with Anthropologie Rose Petals Wallpaper and Anthro Madelyn Faceted sconce, custom bed with storage and a mix of custom and retail pillows. Design by Two Hands Interiors. See the rest of this cozy attic hangout space on our website. #tweenroom #teenroom

Idéer för vintage könsneutrala tonårsrum kombinerat med lekrum, med flerfärgade väggar, heltäckningsmatta och beiget golv
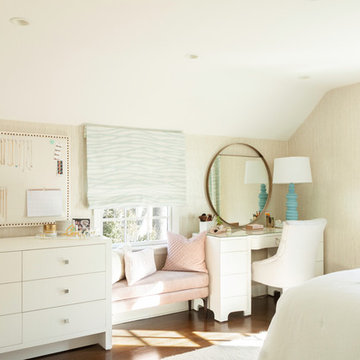
Toni Deis Photography
Bild på ett vintage barnrum kombinerat med sovrum, med mellanmörkt trägolv, beige väggar och brunt golv
Bild på ett vintage barnrum kombinerat med sovrum, med mellanmörkt trägolv, beige väggar och brunt golv

Inspiration för maritima könsneutrala tonårsrum kombinerat med sovrum, med beige väggar och ljust trägolv

Комната подростка, выполненная в более современном стиле, однако с некоторыми элементами классики в виде потолочного карниза, фасадов с филенками. Стена за изголовьем выполнена в стеновых шпонированных панелях, переходящих в рабочее место у окна.

This 1901 Park Slope Brownstone underwent a full gut in 2020. The top floor of this new gorgeous home was designed especially for the kids. Cozy bedrooms, room for play and imagination to run wild, and even remote learning spaces.

This 1990s brick home had decent square footage and a massive front yard, but no way to enjoy it. Each room needed an update, so the entire house was renovated and remodeled, and an addition was put on over the existing garage to create a symmetrical front. The old brown brick was painted a distressed white.
The 500sf 2nd floor addition includes 2 new bedrooms for their teen children, and the 12'x30' front porch lanai with standing seam metal roof is a nod to the homeowners' love for the Islands. Each room is beautifully appointed with large windows, wood floors, white walls, white bead board ceilings, glass doors and knobs, and interior wood details reminiscent of Hawaiian plantation architecture.
The kitchen was remodeled to increase width and flow, and a new laundry / mudroom was added in the back of the existing garage. The master bath was completely remodeled. Every room is filled with books, and shelves, many made by the homeowner.
Project photography by Kmiecik Imagery.
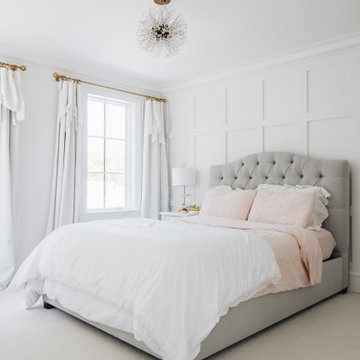
Panel molding gives texture to teen bedroom walls.
Exempel på ett mellanstort lantligt barnrum kombinerat med sovrum, med vita väggar, heltäckningsmatta och vitt golv
Exempel på ett mellanstort lantligt barnrum kombinerat med sovrum, med vita väggar, heltäckningsmatta och vitt golv

Foto på ett mellanstort vintage barnrum kombinerat med sovrum, med vita väggar och brunt golv

A modern design! A fun girls room.
Modern inredning av ett mellanstort könsneutralt tonårsrum kombinerat med sovrum, med beige väggar, heltäckningsmatta och beiget golv
Modern inredning av ett mellanstort könsneutralt tonårsrum kombinerat med sovrum, med beige väggar, heltäckningsmatta och beiget golv

三階の洋室。
床はテラコッタ。
ベットと棚はエコバーチ積層合板。
Exempel på ett litet barnrum kombinerat med sovrum, med vita väggar, klinkergolv i terrakotta och brunt golv
Exempel på ett litet barnrum kombinerat med sovrum, med vita väggar, klinkergolv i terrakotta och brunt golv
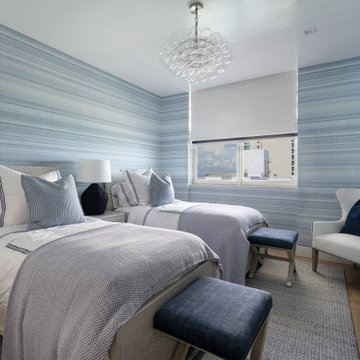
Complete Gut and Renovation in this Penthouse located in Miami
Interior Design Coastal Bedroom for our client son's bedroom.
Exempel på ett mellanstort maritimt barnrum kombinerat med sovrum, med blå väggar
Exempel på ett mellanstort maritimt barnrum kombinerat med sovrum, med blå väggar
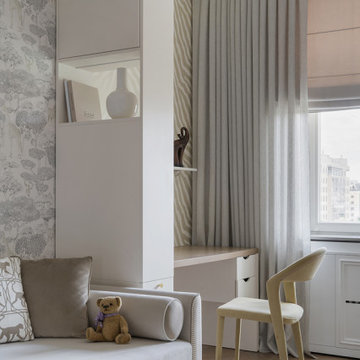
В детской комнате рабочие столы отделены от спальной зоны высокими кнажными шкафами. Полезная площадь книжных стелажей развернута в сторону рабочийх столов
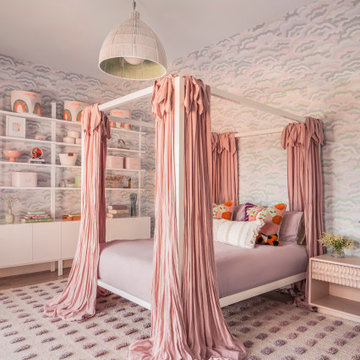
Idéer för ett maritimt barnrum kombinerat med sovrum, med flerfärgade väggar, mellanmörkt trägolv och brunt golv

A place for rest and rejuvenation. Not too pink, the walls were painted a warm blush tone and matched with white custom cabinetry and gray accents. The brass finishes bring the warmth needed.
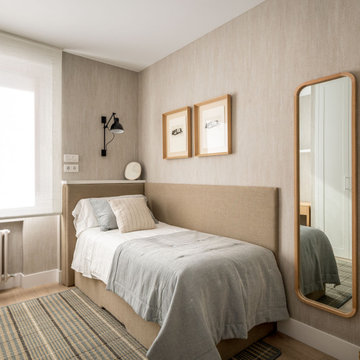
Idéer för mellanstora maritima barnrum kombinerat med sovrum, med beige väggar och laminatgolv
1 200 foton på baby- och barnrum
1


