Sortera efter:
Budget
Sortera efter:Populärt i dag
161 - 180 av 1 782 foton
Artikel 1 av 3
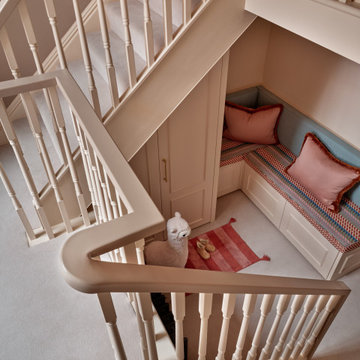
We are delighted to reveal our recent ‘House of Colour’ Barnes project.
We had such fun designing a space that’s not just aesthetically playful and vibrant, but also functional and comfortable for a young family. We loved incorporating lively hues, bold patterns and luxurious textures. What a pleasure to have creative freedom designing interiors that reflect our client’s personality.
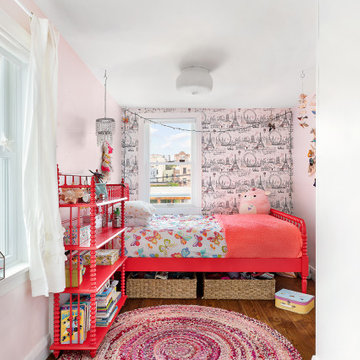
Exempel på ett klassiskt flickrum kombinerat med sovrum, med rosa väggar, mörkt trägolv och brunt golv
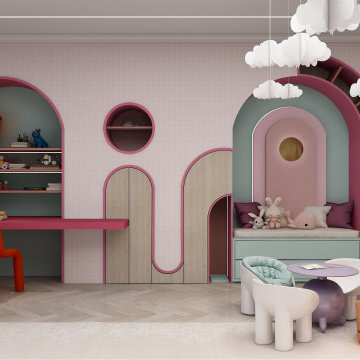
this twin bedroom custom design features a colorful vibrant room with an all-over pink wallpaper design, a custom built-in bookcase, and a reading area as well as a custom built-in desk area.
the opposed wall features two recessed arched nooks with indirect light to ideally position the twin's beds.
the rest of the room showcases resting, playing areas where the all the fun activities happen.
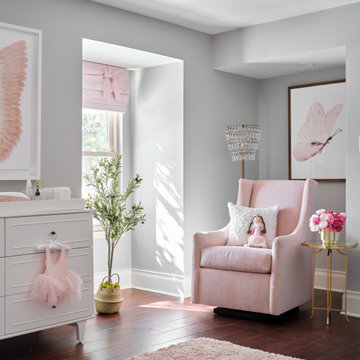
Our team was thrilled to design and furnish a beautiful blush nursery for baby Sloan's imminent arrival. The large scale rose wallpaper was the inspiration for the room's feminine design. Pale gray walls provide a quiet backdrop to the patterned wallpaper. Blush window treatments, crisp white furniture, and beautifully detailed children's artwork finish the space. The natural light flooding through the windows provides a tranquil space for a newborn baby.
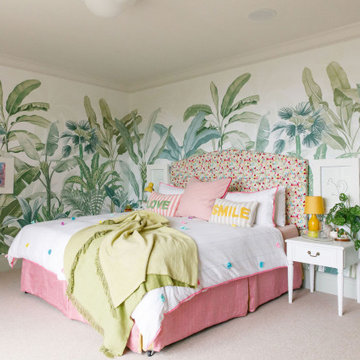
A bedroom for a young girl dreaming of a more grown-up space is designed to reflect her evolving tastes and interests. The room is adorned with a playful yet sophisticated theme that combines elements of nature, comfort, and vibrant colours.
Wallpaper and Colour Scheme:
The centrepiece of this bedroom is the captivating wraparound jungle wallpaper that encircles the room, creating a whimsical atmosphere that transports you to a tropical paradise.
A patterned headboard with geometric shapes stands out against the wallpaper. The headboard's colours are echoed throughout the room. A bespoke valance, custom-made to match the headboard, adds a touch of sophistication.
To add a playful touch, there's a hanging chair suspended from the ceiling, creating a fun and dynamic element in the room.
Thick luxurious neutral blackout curtains are combined with neutral sheer curtains accented with delicate ribbons of colour, these are a soft and elegant addition to the decor, ensuring privacy when necessary and also repeating the colour around the room.
Built-in workspaces designed for easy homework and dressing with plenty of storage shelves for toys, books, and display.
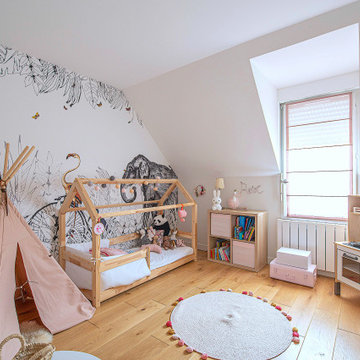
Inspiration för moderna barnrum kombinerat med sovrum, med vita väggar, mellanmörkt trägolv och brunt golv
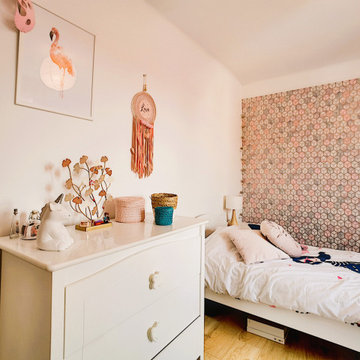
Idéer för ett mellanstort modernt flickrum kombinerat med sovrum, med laminatgolv och brunt golv
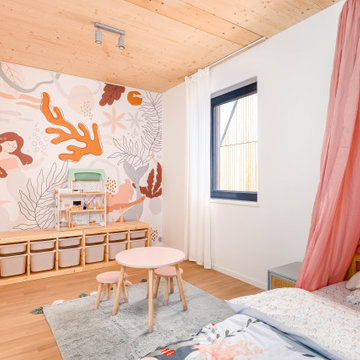
Inspiration för ett mellanstort nordiskt flickrum för 4-10-åringar, med ljust trägolv
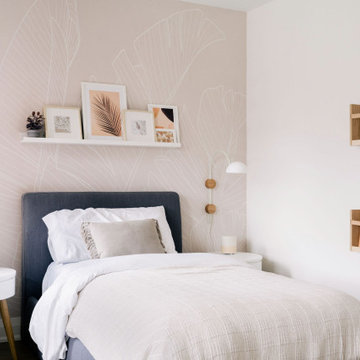
Foto på ett mellanstort funkis flickrum kombinerat med sovrum och för 4-10-åringar, med rosa väggar, mellanmörkt trägolv och brunt golv
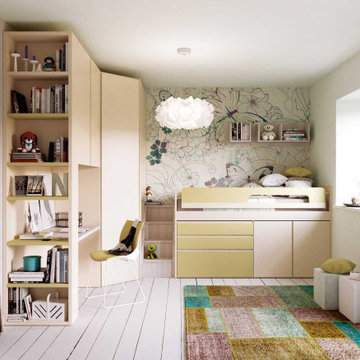
Inspiration för ett mellanstort funkis flickrum kombinerat med sovrum och för 4-10-åringar, med rosa väggar, laminatgolv och vitt golv
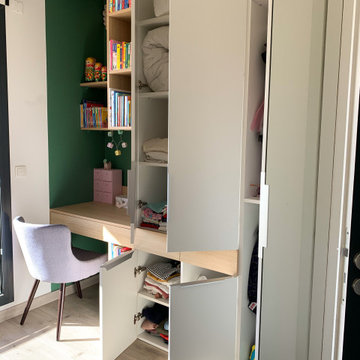
Le placard est composé de tiroirs, de penderies derrière le miroir toute hauteur, d'étagères, d'une bibliothèque, et d'un bureau. Il y a beaucoup de rangements pour pouvoir stocker toutes les affaires de la petite fille. Les tiroirs sont sans poignées pour ne pas que ça la gêne quand elle est au bureau. Le reste des placards est en poignées de tranche pour être plus discrètes.
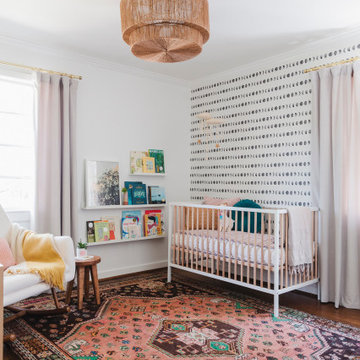
Inspiration för ett mellanstort funkis babyrum, med vita väggar och mellanmörkt trägolv
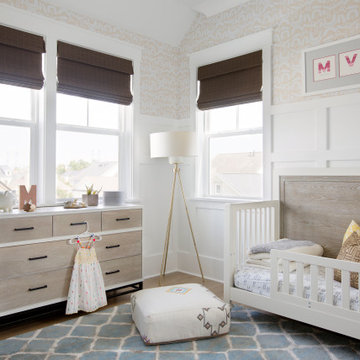
Idéer för ett maritimt barnrum kombinerat med sovrum, med beige väggar, mellanmörkt trägolv och brunt golv
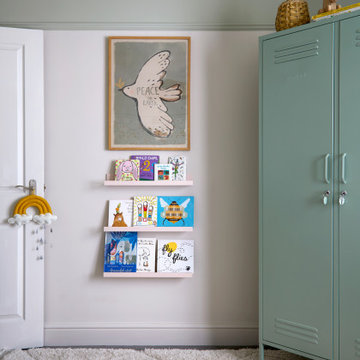
Children's room have become a studio speciality.!
A truly magical nursery in North London for a special little girl. Tonal paint and classic Liberty print wallpaper create a room that will take her into her teens.
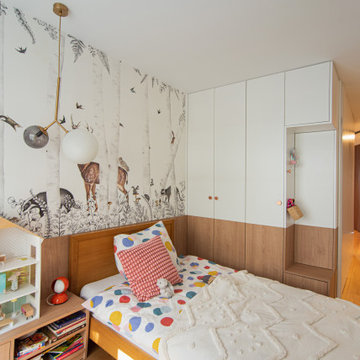
Exempel på ett mellanstort modernt flickrum kombinerat med sovrum och för 4-10-åringar, med vita väggar, ljust trägolv och brunt golv
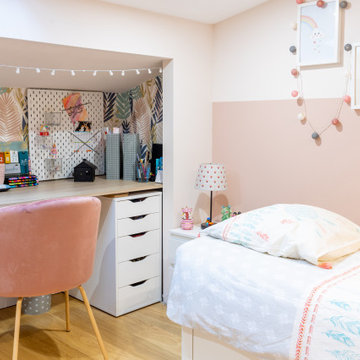
Inspiration för ett mellanstort funkis barnrum kombinerat med sovrum, med rosa väggar, ljust trägolv och beiget golv
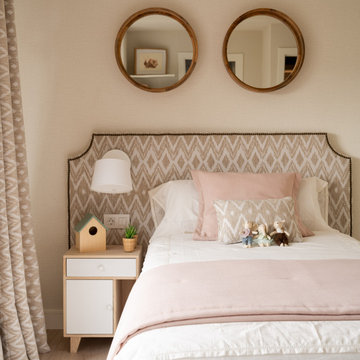
Reforma integral Sube Interiorismo www.subeinteriorismo.com
Biderbost Photo
Inspiration för stora klassiska barnrum kombinerat med sovrum, med rosa väggar, laminatgolv och brunt golv
Inspiration för stora klassiska barnrum kombinerat med sovrum, med rosa väggar, laminatgolv och brunt golv
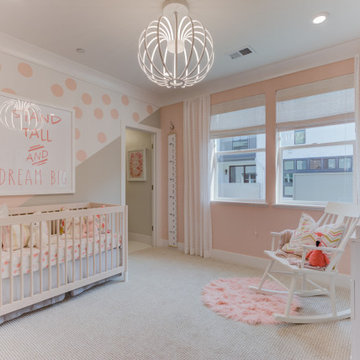
Nuevo in Santa Clara offers 41 E-States (4-story single-family homes), 114 E-Towns (3-4-story townhomes), and 176 Terraces (2-3-story townhomes) with up to 4 bedrooms and up to approximately 2,990 square feet.
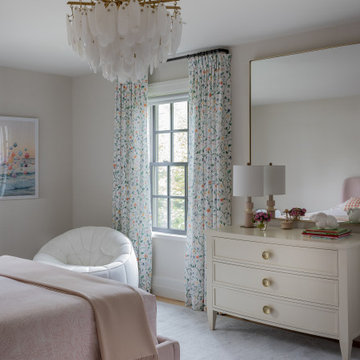
Photography by Michael J. Lee Photography
Foto på ett funkis flickrum kombinerat med sovrum och för 4-10-åringar, med grå väggar, heltäckningsmatta och grått golv
Foto på ett funkis flickrum kombinerat med sovrum och för 4-10-åringar, med grå väggar, heltäckningsmatta och grått golv
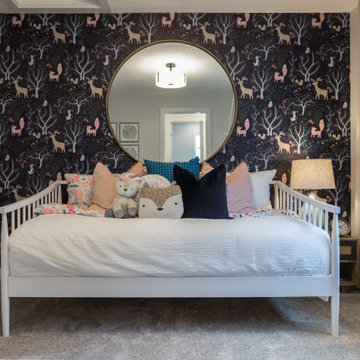
Idéer för små lantliga flickrum kombinerat med sovrum och för 4-10-åringar, med flerfärgade väggar, heltäckningsmatta och grått golv
1 782 foton på baby- och barnrum
9

