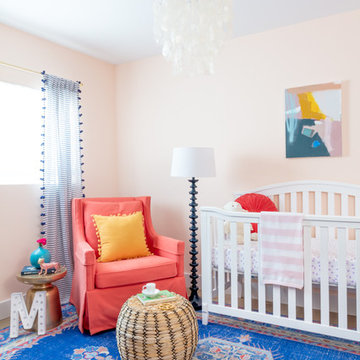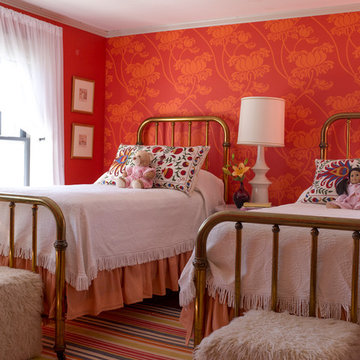Sortera efter:
Budget
Sortera efter:Populärt i dag
21 - 40 av 191 foton
Artikel 1 av 3
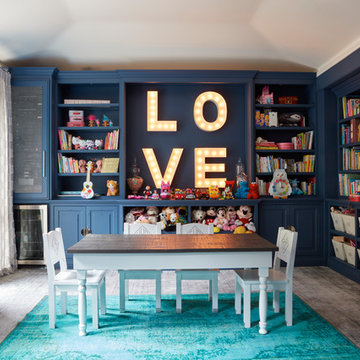
Klassisk inredning av ett flickrum kombinerat med lekrum, med blå väggar, heltäckningsmatta och grått golv
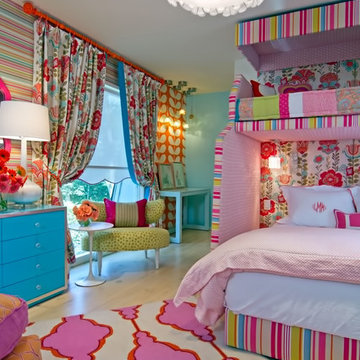
Idéer för ett modernt flickrum kombinerat med sovrum och för 4-10-åringar, med flerfärgade väggar

This 7,000 square foot space located is a modern weekend getaway for a modern family of four. The owners were looking for a designer who could fuse their love of art and elegant furnishings with the practicality that would fit their lifestyle. They owned the land and wanted to build their new home from the ground up. Betty Wasserman Art & Interiors, Ltd. was a natural fit to make their vision a reality.
Upon entering the house, you are immediately drawn to the clean, contemporary space that greets your eye. A curtain wall of glass with sliding doors, along the back of the house, allows everyone to enjoy the harbor views and a calming connection to the outdoors from any vantage point, simultaneously allowing watchful parents to keep an eye on the children in the pool while relaxing indoors. Here, as in all her projects, Betty focused on the interaction between pattern and texture, industrial and organic.
Project completed by New York interior design firm Betty Wasserman Art & Interiors, which serves New York City, as well as across the tri-state area and in The Hamptons.
For more about Betty Wasserman, click here: https://www.bettywasserman.com/
To learn more about this project, click here: https://www.bettywasserman.com/spaces/sag-harbor-hideaway/
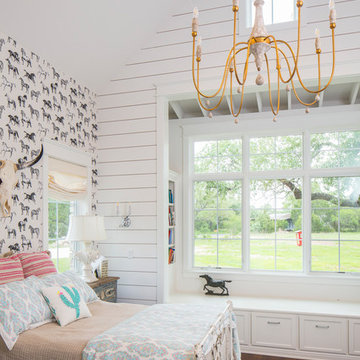
Idéer för ett lantligt flickrum kombinerat med sovrum, med vita väggar
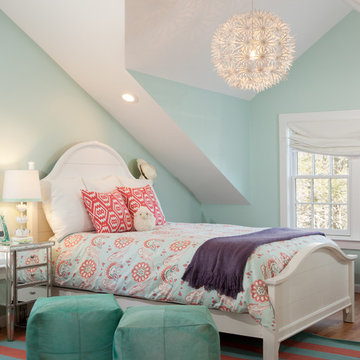
Emily O'Brien
Foto på ett vintage barnrum kombinerat med sovrum, med blå väggar
Foto på ett vintage barnrum kombinerat med sovrum, med blå väggar
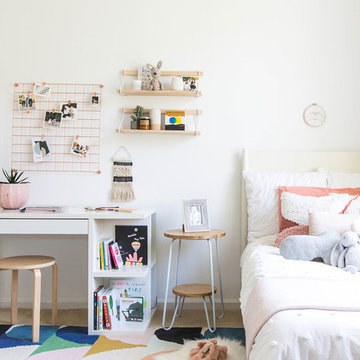
For her third birthday, her mom wanted to gift her a bright, colorful big girl’s room to mark the milestone from crib to bed. We opted for budget-friendly furniture and stayed within our clean and bright aesthetic while still aiming to please our very pink-loving three-year-old.
Photos by Christy Q Photography
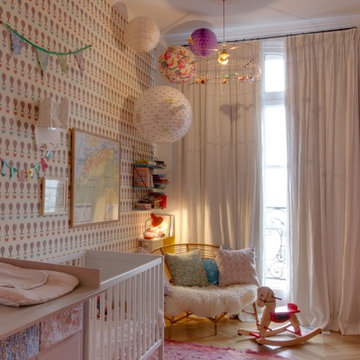
photos Adélaïde Klarwein
Minimalistisk inredning av ett babyrum, med flerfärgade väggar, ljust trägolv och beiget golv
Minimalistisk inredning av ett babyrum, med flerfärgade väggar, ljust trägolv och beiget golv
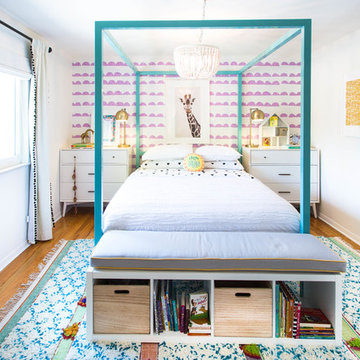
Inredning av ett modernt flickrum kombinerat med sovrum, med vita väggar, mellanmörkt trägolv och brunt golv
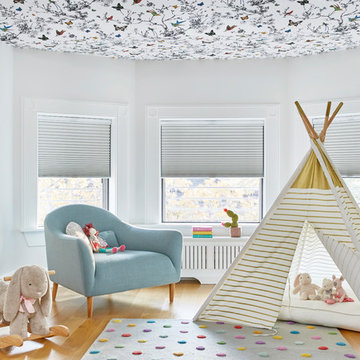
Playful girls room with stunning butterfly and bird print ceiling paper and rainbow, polka-dot rug by Land of Nod! Best part is the teepee! Photo by Jacob Snavely

Architecture, Construction Management, Interior Design, Art Curation & Real Estate Advisement by Chango & Co.
Construction by MXA Development, Inc.
Photography by Sarah Elliott
See the home tour feature in Domino Magazine
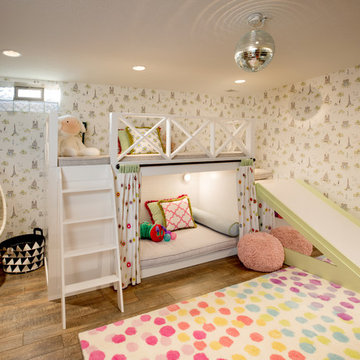
Inspiration för klassiska flickrum kombinerat med sovrum och för 4-10-åringar, med mörkt trägolv och brunt golv
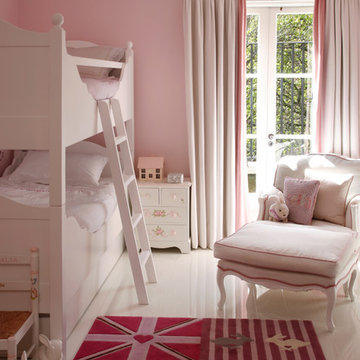
Alison Hammond
Idéer för ett klassiskt flickrum kombinerat med sovrum och för 4-10-åringar, med rosa väggar
Idéer för ett klassiskt flickrum kombinerat med sovrum och för 4-10-åringar, med rosa väggar

I was hired by the parents of a soon-to-be teenage girl turning 13 years-old. They wanted to remodel her bedroom from a young girls room to a teenage room. This project was a joy and a dream to work on! I got the opportunity to channel my inner child. I wanted to design a space that she would love to sleep in, entertain, hangout, do homework, and lounge in.
The first step was to interview her so that she would feel like she was a part of the process and the decision making. I asked her what was her favorite color, what was her favorite print, her favorite hobbies, if there was anything in her room she wanted to keep, and her style.
The second step was to go shopping with her and once that process started she was thrilled. One of the challenges for me was making sure I was able to give her everything she wanted. The other challenge was incorporating her favorite pattern-- zebra print. I decided to bring it into the room in small accent pieces where it was previously the dominant pattern throughout her room. The color palette went from light pink to her favorite color teal with pops of fuchsia. I wanted to make the ceiling a part of the design so I painted it a deep teal and added a beautiful teal glass and crystal chandelier to highlight it. Her room became a private oasis away from her parents where she could escape to. In the end we gave her everything she wanted.
Photography by Haigwood Studios
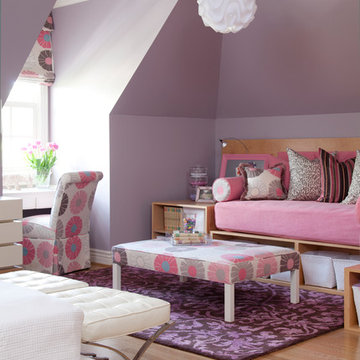
Walls are Sherwin Williams Chaise Mauve. Bench, desk chair, and roman shade fabric from Osbourne & Little.
Inredning av ett klassiskt stort flickrum kombinerat med sovrum och för 4-10-åringar, med lila väggar och ljust trägolv
Inredning av ett klassiskt stort flickrum kombinerat med sovrum och för 4-10-åringar, med lila väggar och ljust trägolv
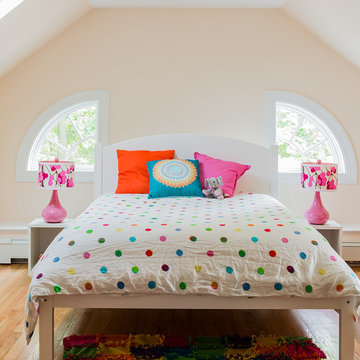
Inspiration för ett vintage flickrum kombinerat med sovrum och för 4-10-åringar, med beige väggar och ljust trägolv
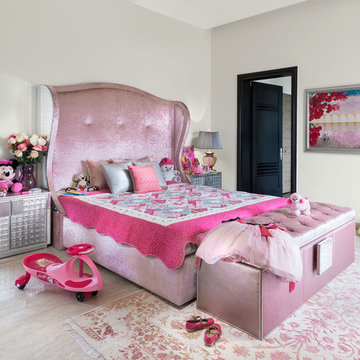
Deepak aggarwal photography
Inspiration för eklektiska flickrum kombinerat med sovrum och för 4-10-åringar, med beige väggar och beiget golv
Inspiration för eklektiska flickrum kombinerat med sovrum och för 4-10-åringar, med beige väggar och beiget golv
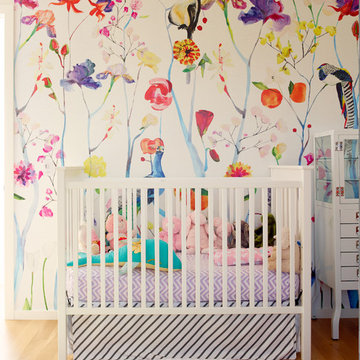
Nursery and Crib
photo by Alex Hayden
Modern inredning av ett litet babyrum, med flerfärgade väggar och mellanmörkt trägolv
Modern inredning av ett litet babyrum, med flerfärgade väggar och mellanmörkt trägolv
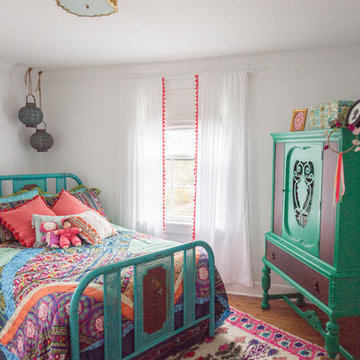
Everyday Charming
Foto på ett mellanstort eklektiskt barnrum kombinerat med sovrum, med vita väggar och ljust trägolv
Foto på ett mellanstort eklektiskt barnrum kombinerat med sovrum, med vita väggar och ljust trägolv
191 foton på baby- och barnrum
2


