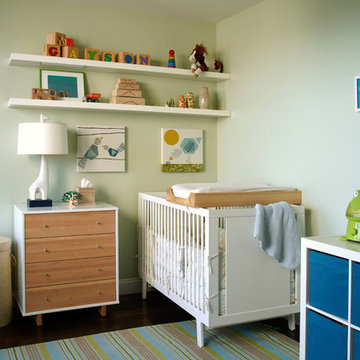685 foton på babyrum, med bruna väggar och gröna väggar
Sortera efter:
Budget
Sortera efter:Populärt i dag
61 - 80 av 685 foton
Artikel 1 av 3
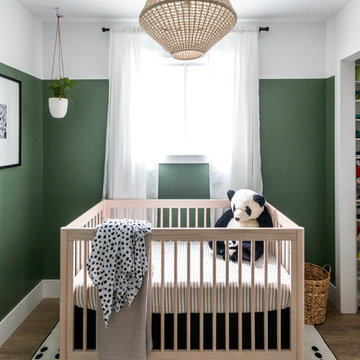
This nursery was a low-budget, DIY job. The idea was to create a space that both baby and momma could be comfortable in, and enjoy spending a lot of hours in (particularly in the first few months!). The theme started as "sophisticated gender neutral with subtle elements of whimsy and nature" - and I think we achieved that! The space was only 8' x 10', so storage solutions were key. The closet drawers and side table were both (very worn) antique pieces that were given a new life!
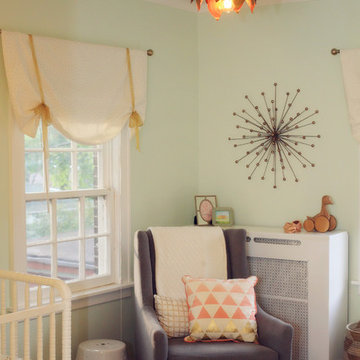
Michele V. Wagner Photography
Klassisk inredning av ett mellanstort babyrum, med gröna väggar och mellanmörkt trägolv
Klassisk inredning av ett mellanstort babyrum, med gröna väggar och mellanmörkt trägolv
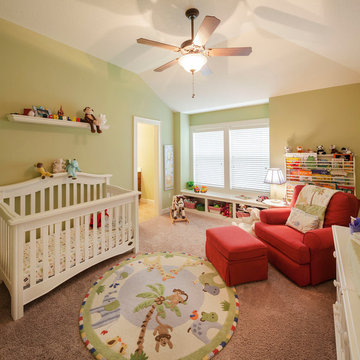
Bild på ett mellanstort vintage könsneutralt babyrum, med gröna väggar och heltäckningsmatta
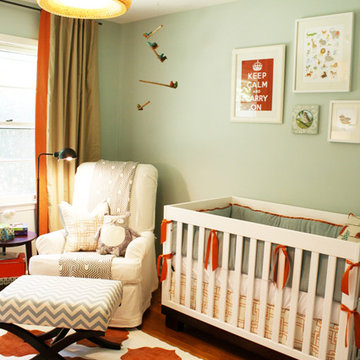
Idéer för vintage könsneutrala babyrum, med gröna väggar och mellanmörkt trägolv
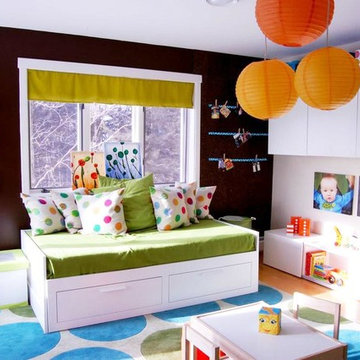
Photography Allison Morse Smith
Idéer för att renovera ett litet funkis könsneutralt babyrum, med bruna väggar och ljust trägolv
Idéer för att renovera ett litet funkis könsneutralt babyrum, med bruna väggar och ljust trägolv
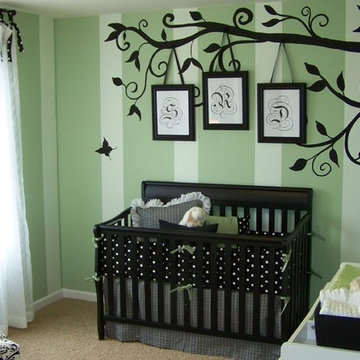
My original painted tree is now available as a decal at http://www.etsy.com/shop/AnitaRoll in 36 colors. Initials are available as well. Ships worldwide.
This room turned out to be a very unique nursery that has a lot of wow with this unexpected color combination. Whimsical and dramatic that also has a sense of calm when you are in the room. This design would also look good in other areas of your home for a tree of your life concept. Paint colors are at ppgporterpaints.com, Sweetbriar and Green Crystal. Hi-Hide interior flat. Stripes are 18" and 9". Interiors by Atlanta designer, Dawn Kines. Photo and decorative artwork by Anita Roll. Modern Victorian.
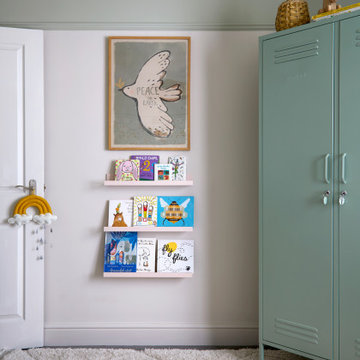
Children's room have become a studio speciality.!
A truly magical nursery in North London for a special little girl. Tonal paint and classic Liberty print wallpaper create a room that will take her into her teens.
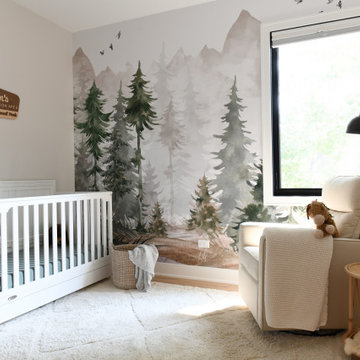
Claremont Dream Home
A Single Family New Construction
Chicago, Illinois
Type: New Construction
Location: Ravenswood Neighborhood, Chicago, IL
We had the pleasure of collaborating with a young family to shape their vision of a welcoming, laid-back home in this new construction home. AHD was hired at the early stages of construction to create a cohesive environment from the architectural finishes, lighting design to the furnishings and decor.
This project is a testament to the couple's diverse cultural influences, blending their English heritage with the rich tapestry of their travels through India. Through thoughtful design choices, we've sought to create an environment that not only reflects their personal style but also accommodates their evolving family needs.
Our focus has been on crafting a contemporary interior that prioritizes both comfort and durability, ensuring that every aspect of the space is not only inviting but also functional for their growing family. We selected bespoke furnishings, where craftsmanship takes center stage. Each piece was carefully curated to embody an organic biophilic aesthetic, creating a refreshing haven using earthy colors and genuine materials.
Our ultimate design intent was to create a space that is healthy, practical as well as aesthetically pleasing, tailored to the lifestyle and preferences of our clients.
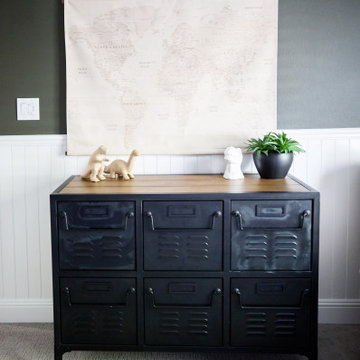
Nursery room with dinosaurs accent
Inspiration för små klassiska babyrum, med gröna väggar
Inspiration för små klassiska babyrum, med gröna väggar
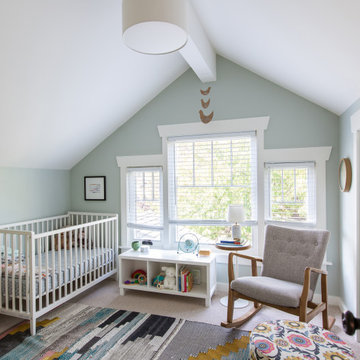
Design: H2D Architecture + Design
www.h2darchitects.com
Build: Crescent Builds
Photos: Rafael Soldi
Inspiration för mellanstora klassiska könsneutrala babyrum, med gröna väggar, heltäckningsmatta och beiget golv
Inspiration för mellanstora klassiska könsneutrala babyrum, med gröna väggar, heltäckningsmatta och beiget golv
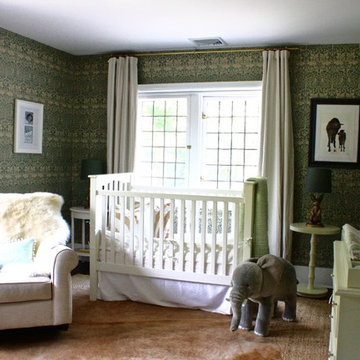
Designed for a proper little gentleman, this baby boy's room features an array of soft textures from the sheepskin throw and cowhide rug, to the ponyhair pillows and a nubby jute rug that can take plenty of abuse. A menagerie of friendly animals litter the room including an oversized stuffed elephant and a pair of bunny lamps flanking the crib. Echoing the home's Arts & Crafts architecture, the walls are dressed in a classic Morris & Co. wallpaper.
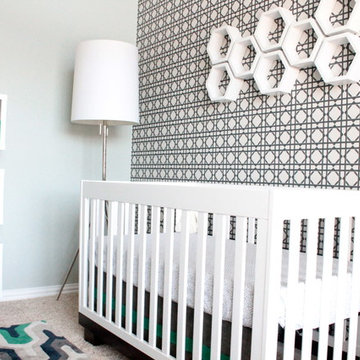
The white modern crib is a perfect addition in front of the stunning wallpapered accent wall. A geometric wall decor graces the wallpaper. A soft, modern sports nursery for this baby boy was the perfect solution for this excited family. Using green, navy and gray, this nursery became the retreat the mother always wanted.
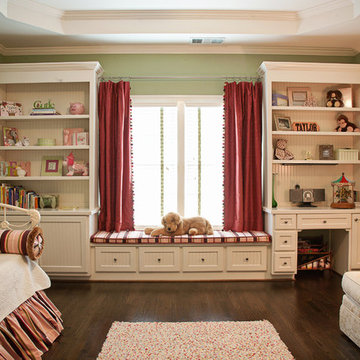
Idéer för ett mellanstort klassiskt babyrum, med gröna väggar och mellanmörkt trägolv
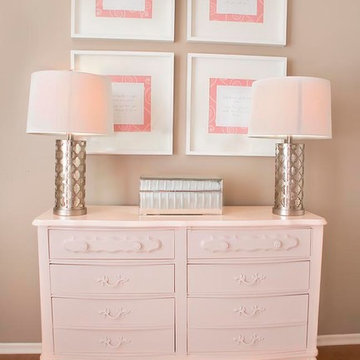
Leia Drew Photography
Inredning av ett klassiskt mellanstort babyrum, med bruna väggar och mellanmörkt trägolv
Inredning av ett klassiskt mellanstort babyrum, med bruna väggar och mellanmörkt trägolv
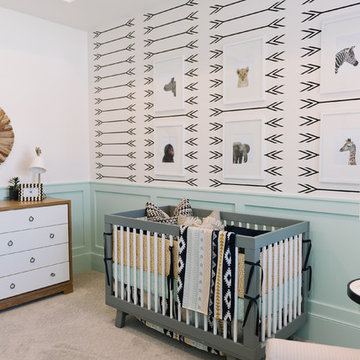
Idéer för mellanstora nordiska könsneutrala babyrum, med gröna väggar, heltäckningsmatta och grått golv
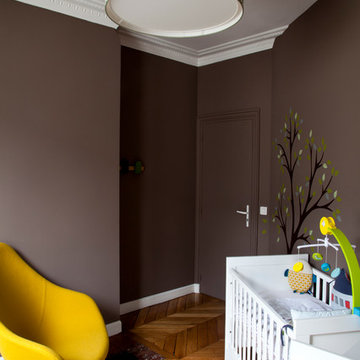
photos: Sébastien Patron
Foto på ett mellanstort funkis könsneutralt babyrum, med bruna väggar och mellanmörkt trägolv
Foto på ett mellanstort funkis könsneutralt babyrum, med bruna väggar och mellanmörkt trägolv
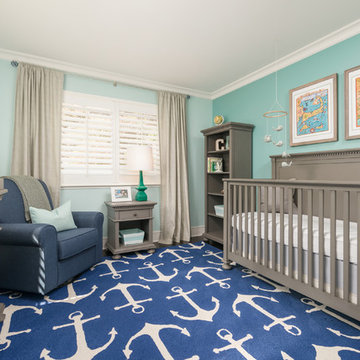
The perfect little boy's nursery featuring a nautical explorer themed room. Light blue/green and accent blue/green walls, bright blue anchor rug, gray nursery furniture, emerald green decor, navy rocker, gray draperies, custom art. Photo by Exceptional Frames.
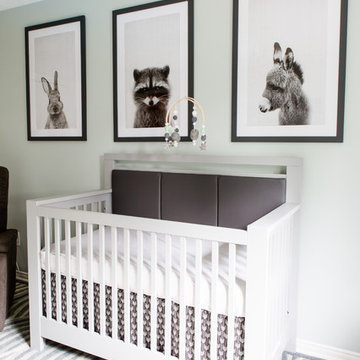
This space was converted into a nursery for a cool wee dude. The clients wanted a room soft enough for an infant but edgy enough to grow with him as he ages through toddler into the tween years. We used a contrasting color scheme by pairing a pale blue/green with charcoal grey to get the urban feel, Mom and Dad were looking for.
Photography: Red Acorn Photography
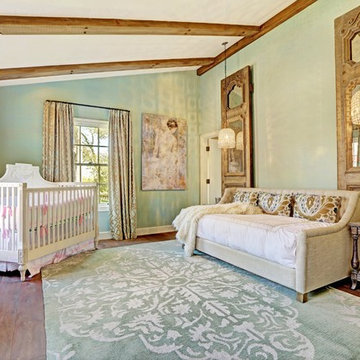
A seamless combination of traditional with contemporary design elements. This elegant, approx. 1.7 acre view estate is located on Ross's premier address. Every detail has been carefully and lovingly created with design and renovations completed in the past 12 months by the same designer that created the property for Google's founder. With 7 bedrooms and 8.5 baths, this 7200 sq. ft. estate home is comprised of a main residence, large guesthouse, studio with full bath, sauna with full bath, media room, wine cellar, professional gym, 2 saltwater system swimming pools and 3 car garage. With its stately stance, 41 Upper Road appeals to those seeking to make a statement of elegance and good taste and is a true wonderland for adults and kids alike. 71 Ft. lap pool directly across from breakfast room and family pool with diving board. Chef's dream kitchen with top-of-the-line appliances, over-sized center island, custom iron chandelier and fireplace open to kitchen and dining room.
Formal Dining Room Open kitchen with adjoining family room, both opening to outside and lap pool. Breathtaking large living room with beautiful Mt. Tam views.
Master Suite with fireplace and private terrace reminiscent of Montana resort living. Nursery adjoining master bath. 4 additional bedrooms on the lower level, each with own bath. Media room, laundry room and wine cellar as well as kids study area. Extensive lawn area for kids of all ages. Organic vegetable garden overlooking entire property.
685 foton på babyrum, med bruna väggar och gröna väggar
4
