146 foton på babyrum, med flerfärgade väggar och beiget golv
Sortera efter:
Budget
Sortera efter:Populärt i dag
141 - 146 av 146 foton
Artikel 1 av 3
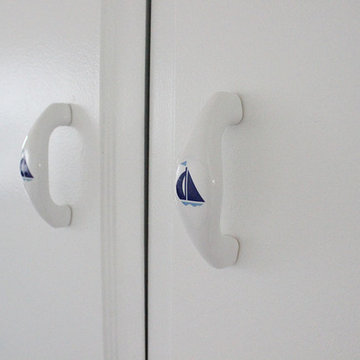
Bild på ett litet maritimt babyrum, med flerfärgade väggar, heltäckningsmatta och beiget golv
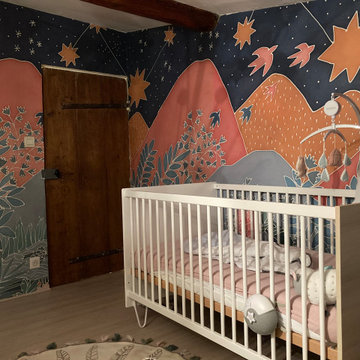
chambre de bébé après - changement du sol + revêtement mural papier peint et peinture
Inredning av ett litet könsneutralt babyrum, med flerfärgade väggar, laminatgolv och beiget golv
Inredning av ett litet könsneutralt babyrum, med flerfärgade väggar, laminatgolv och beiget golv
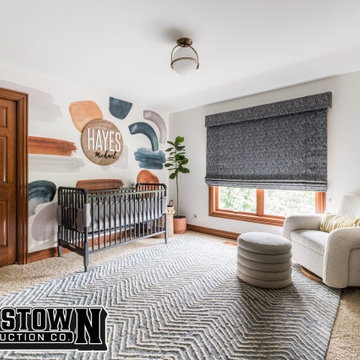
Reimagine your entire home with an emphasis on the ultimate basement retreat. Our complete overhaul ensures each room reflects modern comforts and style, with a special focus on crafting a basement mancave. Dive into a sanctuary designed for relaxation, entertainment, and showcasing your personal tastes, all while ensuring the rest of your home meets the highest standards of contemporary living.
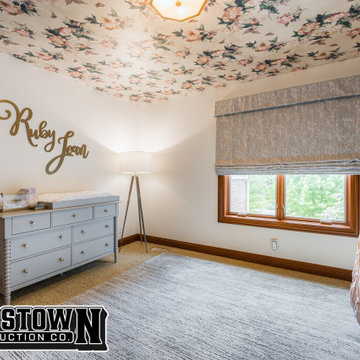
Reimagine your entire home with an emphasis on the ultimate basement retreat. Our complete overhaul ensures each room reflects modern comforts and style, with a special focus on crafting a basement mancave. Dive into a sanctuary designed for relaxation, entertainment, and showcasing your personal tastes, all while ensuring the rest of your home meets the highest standards of contemporary living.
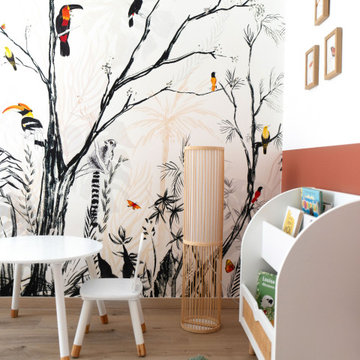
Notre équipe Lilloise a récemment livré un projet de rénovation d’appartement acheté en VEFA pour accueillir un jeune couple et leurs deux filles. On vous fait visiter ?
La rénovation intérieure ne s’arrête pas uniquement à l’ancien. Depuis plusieurs années, nos équipes sont de plus en plus sollicitées pour intervenir dans des constructions neuves. Nos missions sur ce type de projet sous souvent les mêmes : optimiser les espaces, créer des rangements et apporter personnalité et cachet. Les propriétaires de ce duplex situé en périphérie de Lille nous ont fait confiance pour créer un intérieur qui leur ressemble.
Longeant le canal de la Deûle, cet appartement traversant de 110m² bénéficie d’une double exposition idéale. Pour répondre aux souhaits des propriétaires, notre architecte a imaginé des espaces aux couleurs pop telles que le bleu, le jaune ou l’orange. Porte verrière dans l’entrée, cuisine avec îlot et coin repas banquette, menuiseries semi-mesure, papiers peints panoramiques illustrés, salle de bain terreuse et coin bureau viennent sublimer ce bien dans lequel on se sent particulièrement bien.
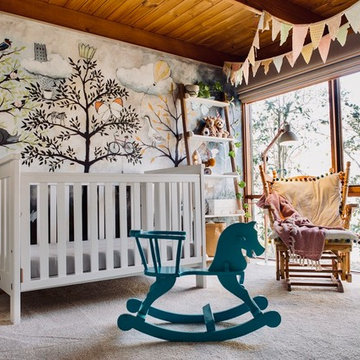
Foto på ett mellanstort könsneutralt babyrum, med flerfärgade väggar, heltäckningsmatta och beiget golv
146 foton på babyrum, med flerfärgade väggar och beiget golv
8