23 foton på babyrum, med grått golv
Sortera efter:
Budget
Sortera efter:Populärt i dag
1 - 20 av 23 foton
Artikel 1 av 3
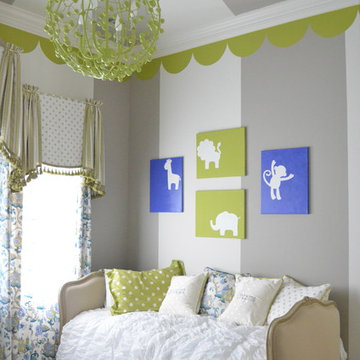
Designed by: Dwell Chic Interiors
Photographed by: Chelsey Ashford Photography
Foto på ett vintage könsneutralt babyrum, med flerfärgade väggar, heltäckningsmatta och grått golv
Foto på ett vintage könsneutralt babyrum, med flerfärgade väggar, heltäckningsmatta och grått golv
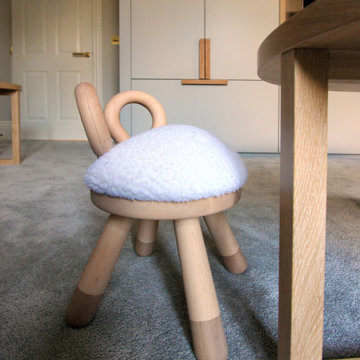
Light and airy play room/ nursery with built in storage, finished off in a luxurious natural materials.
Exempel på ett stort modernt könsneutralt babyrum, med grå väggar, heltäckningsmatta och grått golv
Exempel på ett stort modernt könsneutralt babyrum, med grå väggar, heltäckningsmatta och grått golv
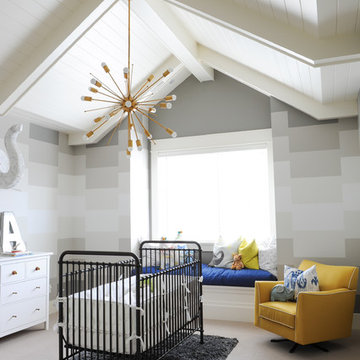
Tracey Aton
Bild på ett stort vintage könsneutralt babyrum, med flerfärgade väggar, heltäckningsmatta och grått golv
Bild på ett stort vintage könsneutralt babyrum, med flerfärgade väggar, heltäckningsmatta och grått golv
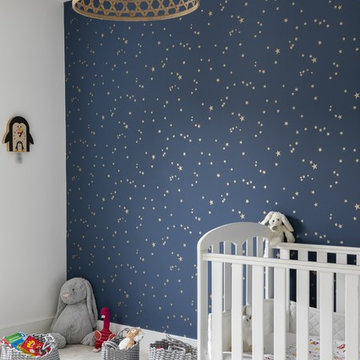
Photo Chris Snook
Idéer för stora funkis babyrum, med blå väggar, heltäckningsmatta och grått golv
Idéer för stora funkis babyrum, med blå väggar, heltäckningsmatta och grått golv
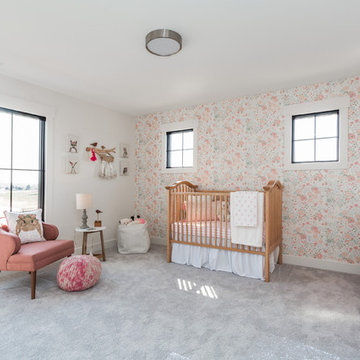
Idéer för stora lantliga babyrum, med heltäckningsmatta, grått golv och flerfärgade väggar
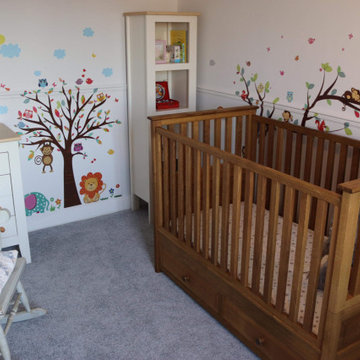
Here we have our own bespoke designed in-house child's bed, that also converts into a cot. Our ingenious idea was designed in mind to last for most of a childs early years (from 1-6 years old), but everything we make last generations. We incorporate practicality into the bed by making this easy to use as well as utilising the storage with two ample-sized drawers that are accessible from both sides.
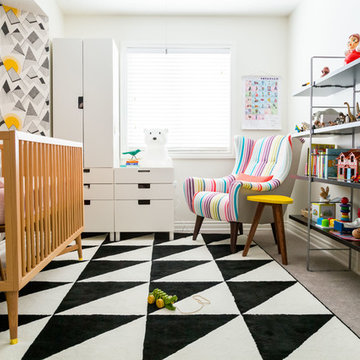
Lori Andrews - the original 10 cent
Modern inredning av ett mellanstort könsneutralt babyrum, med vita väggar, heltäckningsmatta och grått golv
Modern inredning av ett mellanstort könsneutralt babyrum, med vita väggar, heltäckningsmatta och grått golv
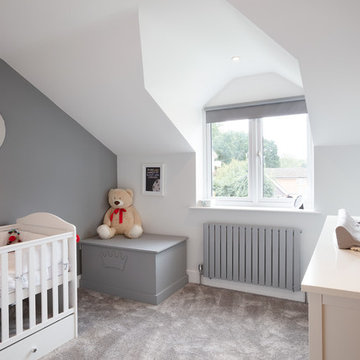
This project involved transforming a three-bedroom bungalow into a five-bedroom house. It also involved changing a single garage into a double. The house itself was set in the 1950s and has been brought into the 2010s –the type of challenge we love to embrace.
To achieve the ultimate finish for this house without overspending has been tricky, but we have looked at ways to achieve a modern design within a budget. Also, we have given this property a bespoke look and feel. Generally houses are built to achieve a set specification, with typical finishes and designs to suit the majority of users but we have changed things.
We have emphasised space in this build which adds a feeling of luxury. We didn’t want to feel enclosed in our house, not in any of the rooms. Sometimes four or five-bedroom houses have a box room but we have avoided this by building large open areas to create a good flow throughout.
One of the main elements we have introduced is underfloor heating throughout the ground floor. Another thing we wanted to do is open up the bedroom ceilings to create as much space as possible, which has added a wow factor to the bedrooms. There are also subtle touches throughout the house that mix simplicity with complex design. By simplicity, we mean white architrave skirting all round, clean, beautiful doors, handles and ironmongery, with glass in certain doors to allow light to flow.
The kitchen shows people what a luxury kitchen can look and feel like which built for home use and entertaining. 3 of the bedrooms have an ensuite which gives added luxury. One of the bedrooms is downstairs, which will suit those who may struggle with stairs and caters for all guests. One of the bedrooms has a Juliet balcony with a really tall window which floods the room with light.
This project shows how you can achieve the wow factor throughout a property by adding certain finishes or opening up ceilings. It is a spectacle without having to go to extraordinary costs. It is a masterpiece and a real example for us to showcase what K Design and Build can do.
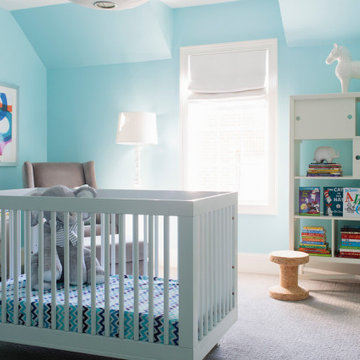
Photography: Graham Yelton
Exempel på ett mellanstort modernt babyrum, med blå väggar, heltäckningsmatta och grått golv
Exempel på ett mellanstort modernt babyrum, med blå väggar, heltäckningsmatta och grått golv
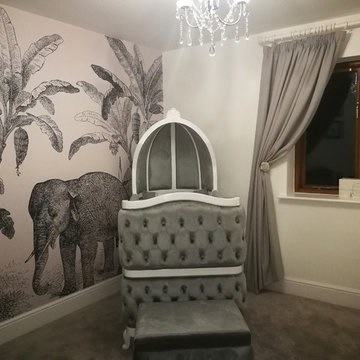
Inspiration för mellanstora klassiska babyrum, med heltäckningsmatta och grått golv
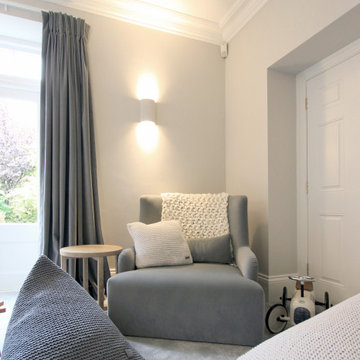
Light and airy play room/ nursery with built in storage, finished luxurious natural materials.
Exempel på ett stort modernt könsneutralt babyrum, med grå väggar, heltäckningsmatta och grått golv
Exempel på ett stort modernt könsneutralt babyrum, med grå väggar, heltäckningsmatta och grått golv
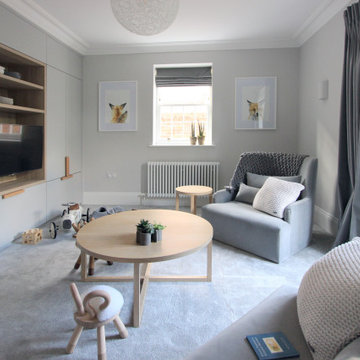
Light and airy play room/ nursery with built in storage, finished off in a luxurious natural materials.
Inspiration för stora moderna könsneutrala babyrum, med grå väggar, heltäckningsmatta och grått golv
Inspiration för stora moderna könsneutrala babyrum, med grå väggar, heltäckningsmatta och grått golv
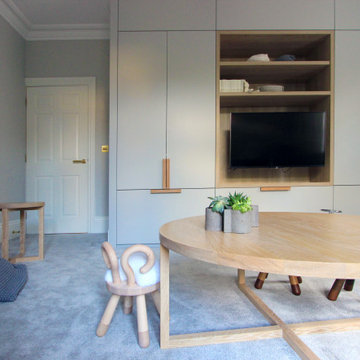
Light and airy play room/ nursery with built in storage, finished luxurious natural materials.
Idéer för ett stort modernt könsneutralt babyrum, med grå väggar, heltäckningsmatta och grått golv
Idéer för ett stort modernt könsneutralt babyrum, med grå väggar, heltäckningsmatta och grått golv
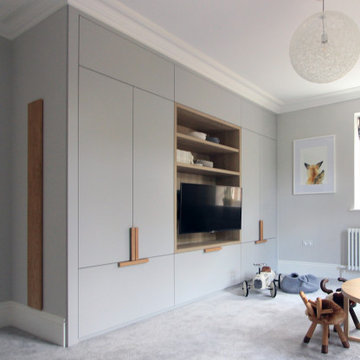
Light and airy play room/ nursery with built in storage, finished luxurious natural materials.
Modern inredning av ett stort könsneutralt babyrum, med grå väggar, heltäckningsmatta och grått golv
Modern inredning av ett stort könsneutralt babyrum, med grå väggar, heltäckningsmatta och grått golv
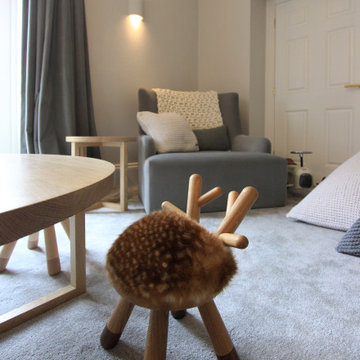
Light and airy play room/ nursery with built in storage, finished luxurious natural materials.
Inspiration för stora moderna könsneutrala babyrum, med grå väggar, heltäckningsmatta och grått golv
Inspiration för stora moderna könsneutrala babyrum, med grå väggar, heltäckningsmatta och grått golv
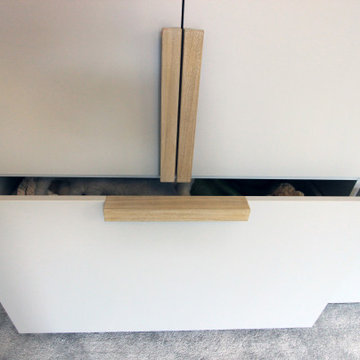
Light and airy play room/ nursery with built in storage, finished luxurious natural materials.
Idéer för ett stort modernt könsneutralt babyrum, med grå väggar, heltäckningsmatta och grått golv
Idéer för ett stort modernt könsneutralt babyrum, med grå väggar, heltäckningsmatta och grått golv
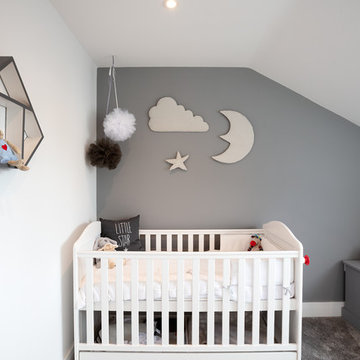
This project involved transforming a three-bedroom bungalow into a five-bedroom house. It also involved changing a single garage into a double. The house itself was set in the 1950s and has been brought into the 2010s –the type of challenge we love to embrace.
To achieve the ultimate finish for this house without overspending has been tricky, but we have looked at ways to achieve a modern design within a budget. Also, we have given this property a bespoke look and feel. Generally houses are built to achieve a set specification, with typical finishes and designs to suit the majority of users but we have changed things.
We have emphasised space in this build which adds a feeling of luxury. We didn’t want to feel enclosed in our house, not in any of the rooms. Sometimes four or five-bedroom houses have a box room but we have avoided this by building large open areas to create a good flow throughout.
One of the main elements we have introduced is underfloor heating throughout the ground floor. Another thing we wanted to do is open up the bedroom ceilings to create as much space as possible, which has added a wow factor to the bedrooms. There are also subtle touches throughout the house that mix simplicity with complex design. By simplicity, we mean white architrave skirting all round, clean, beautiful doors, handles and ironmongery, with glass in certain doors to allow light to flow.
The kitchen shows people what a luxury kitchen can look and feel like which built for home use and entertaining. 3 of the bedrooms have an ensuite which gives added luxury. One of the bedrooms is downstairs, which will suit those who may struggle with stairs and caters for all guests. One of the bedrooms has a Juliet balcony with a really tall window which floods the room with light.
This project shows how you can achieve the wow factor throughout a property by adding certain finishes or opening up ceilings. It is a spectacle without having to go to extraordinary costs. It is a masterpiece and a real example for us to showcase what K Design and Build can do.
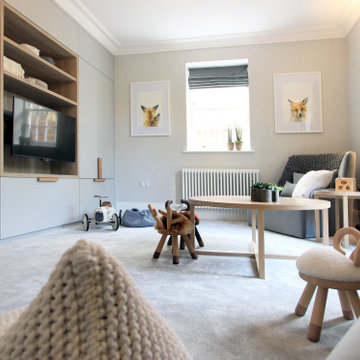
Light and airy play room/ nursery with built in storage, finished off in a luxurious natural materials.
Bild på ett stort funkis könsneutralt babyrum, med grå väggar, heltäckningsmatta och grått golv
Bild på ett stort funkis könsneutralt babyrum, med grå väggar, heltäckningsmatta och grått golv
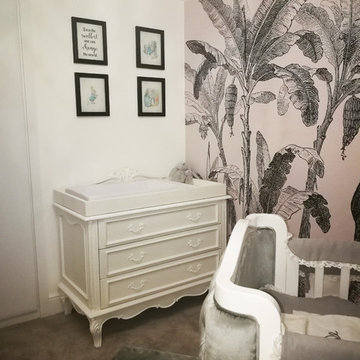
Klassisk inredning av ett mellanstort babyrum, med heltäckningsmatta och grått golv
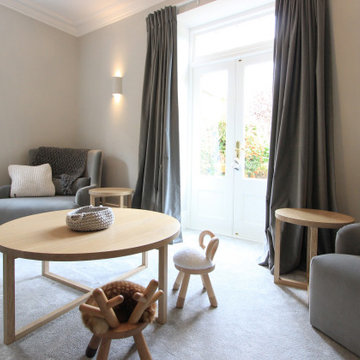
Light and airy play room/ nursery with built in storage, finished luxurious natural materials.
Modern inredning av ett stort könsneutralt babyrum, med grå väggar, heltäckningsmatta och grått golv
Modern inredning av ett stort könsneutralt babyrum, med grå väggar, heltäckningsmatta och grått golv
23 foton på babyrum, med grått golv
1