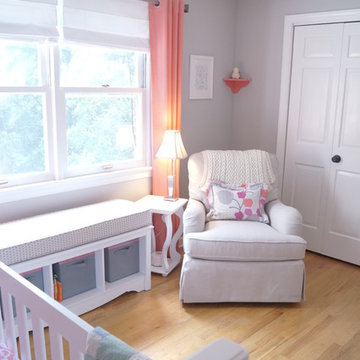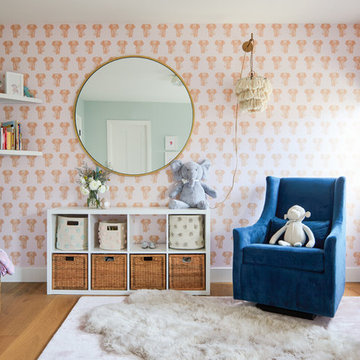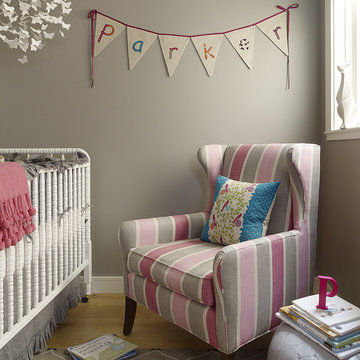1 629 foton på babyrum, med ljust trägolv
Sortera efter:
Budget
Sortera efter:Populärt i dag
121 - 140 av 1 629 foton
Artikel 1 av 2
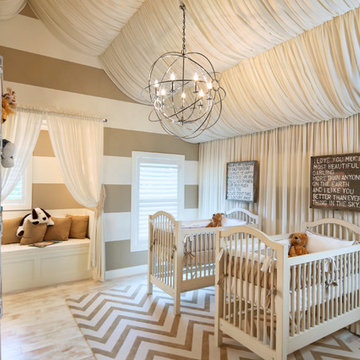
Custom Home by OPaL, LLC; Interior Design by P Four; Photos by Jim Kirby
Inspiration för mellanstora klassiska könsneutrala babyrum, med beige väggar och ljust trägolv
Inspiration för mellanstora klassiska könsneutrala babyrum, med beige väggar och ljust trägolv
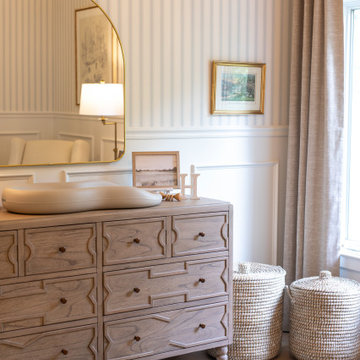
Changing table and storage details in Olivia Rink's Kentucky nursery.
Exempel på ett mellanstort lantligt babyrum, med flerfärgade väggar, ljust trägolv och beiget golv
Exempel på ett mellanstort lantligt babyrum, med flerfärgade väggar, ljust trägolv och beiget golv
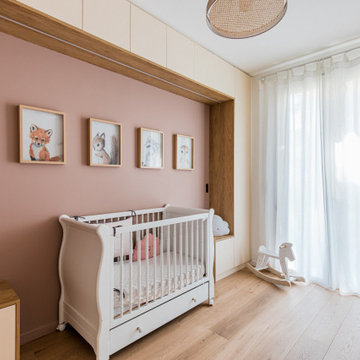
Chambre d'enfant.
Photo : Christopher Salgadinho
Idéer för mellanstora skandinaviska babyrum, med rosa väggar och ljust trägolv
Idéer för mellanstora skandinaviska babyrum, med rosa väggar och ljust trägolv
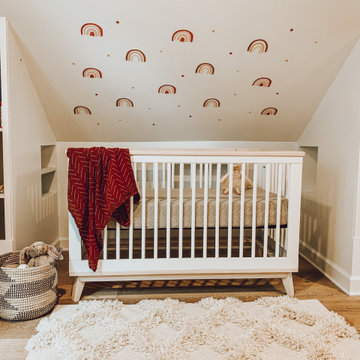
Inspiration för ett mellanstort 50 tals babyrum, med vita väggar, ljust trägolv och beiget golv
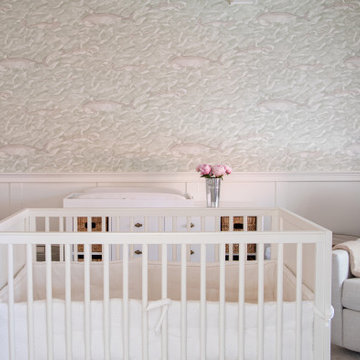
A gender neutral nursery that is equal parts sophisticated and serene.
Exempel på ett mellanstort klassiskt könsneutralt babyrum, med vita väggar, ljust trägolv och beiget golv
Exempel på ett mellanstort klassiskt könsneutralt babyrum, med vita väggar, ljust trägolv och beiget golv
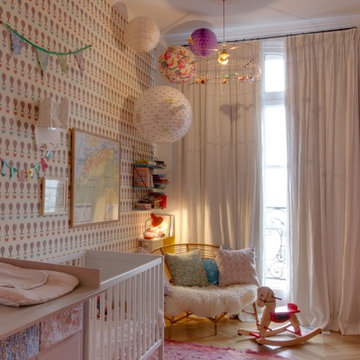
photos Adélaïde Klarwein
Minimalistisk inredning av ett babyrum, med flerfärgade väggar, ljust trägolv och beiget golv
Minimalistisk inredning av ett babyrum, med flerfärgade väggar, ljust trägolv och beiget golv
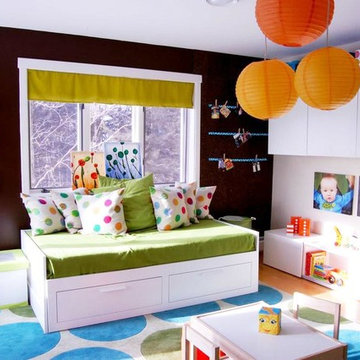
Photography Allison Morse Smith
Idéer för att renovera ett litet funkis könsneutralt babyrum, med bruna väggar och ljust trägolv
Idéer för att renovera ett litet funkis könsneutralt babyrum, med bruna väggar och ljust trägolv
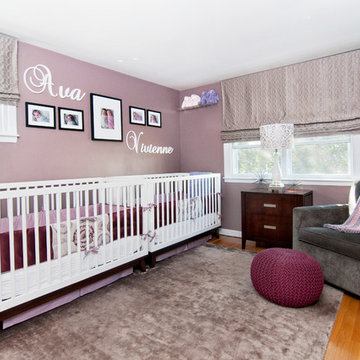
Sober Photography
Idéer för att renovera ett mellanstort funkis babyrum, med lila väggar och ljust trägolv
Idéer för att renovera ett mellanstort funkis babyrum, med lila väggar och ljust trägolv
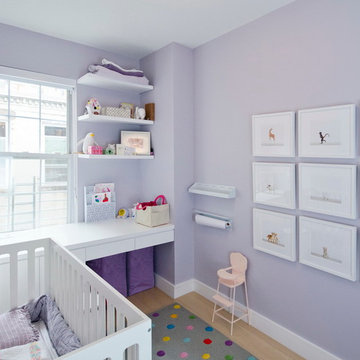
A young couple with three small children purchased this full floor loft in Tribeca in need of a gut renovation. The existing apartment was plagued with awkward spaces, limited natural light and an outdated décor. It was also lacking the required third child’s bedroom desperately needed for their newly expanded family. StudioLAB aimed for a fluid open-plan layout in the larger public spaces while creating smaller, tighter quarters in the rear private spaces to satisfy the family’s programmatic wishes. 3 small children’s bedrooms were carved out of the rear lower level connected by a communal playroom and a shared kid’s bathroom. Upstairs, the master bedroom and master bathroom float above the kid’s rooms on a mezzanine accessed by a newly built staircase. Ample new storage was built underneath the staircase as an extension of the open kitchen and dining areas. A custom pull out drawer containing the food and water bowls was installed for the family’s two dogs to be hidden away out of site when not in use. All wall surfaces, existing and new, were limited to a bright but warm white finish to create a seamless integration in the ceiling and wall structures allowing the spatial progression of the space and sculptural quality of the midcentury modern furniture pieces and colorful original artwork, painted by the wife’s brother, to enhance the space. The existing tin ceiling was left in the living room to maximize ceiling heights and remain a reminder of the historical details of the original construction. A new central AC system was added with an exposed cylindrical duct running along the long living room wall. A small office nook was built next to the elevator tucked away to be out of site.
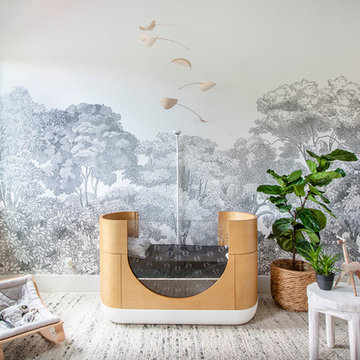
Global Modern home in Dallas / South African mixed with Modern / Pops of color / Political Art / Abstract Art / Black Walls / White Walls / Light and Modern Kitchen / Live plants / Cool kids rooms / Swing in bedroom / Custom kids desk / Floating shelves / oversized pendants / Geometric lighting / Room for a child that loves art / Relaxing blue and white Master bedroom / Gray and white baby room / Unusual modern Crib / Baby room Wall Mural / See more rooms at urbanologydesigns.com
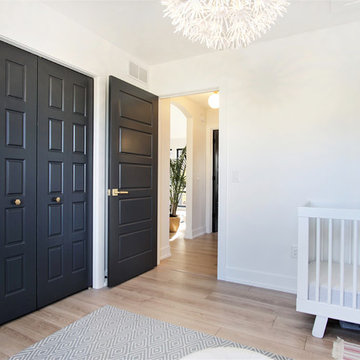
Foto på ett mellanstort skandinaviskt babyrum, med vita väggar, ljust trägolv och beiget golv
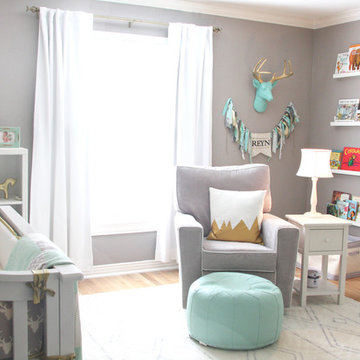
We love the book shelves on the wall and doubling as wall decor in the nursery. This prevents clutter and is a clever way to decorate the walls.
Photo Credit: Katy Mimari
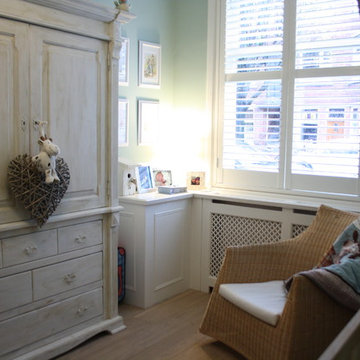
Holly Marder © 2011 Houzz
Inspiration för ett vintage könsneutralt babyrum, med ljust trägolv
Inspiration för ett vintage könsneutralt babyrum, med ljust trägolv
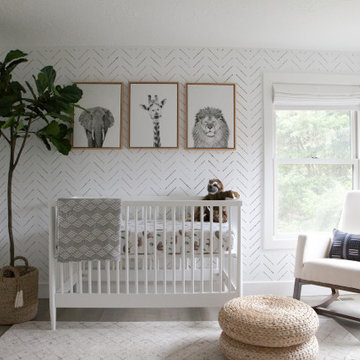
We were so honored to design this minimal, bright, and peaceful animal-themed nursery for a couple expecting their first baby! It warms our hearts to think of all of the cozy and sweet (and sleepless!) moments that will happen in this room. - Interior design & styling by Parlour & Palm - Photos by Misha Cohen Photography -
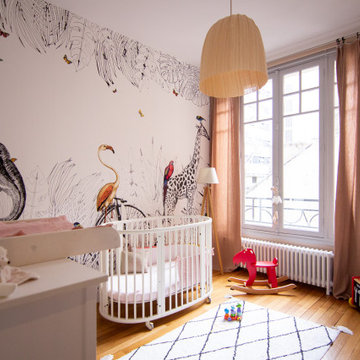
Exempel på ett mellanstort modernt babyrum, med beige väggar och ljust trägolv
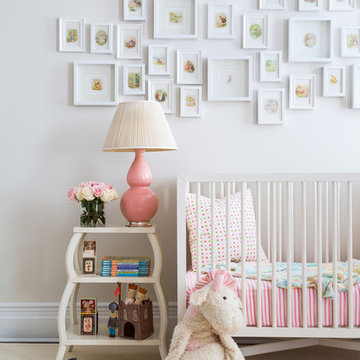
Idéer för ett klassiskt babyrum, med beige väggar, ljust trägolv och vitt golv
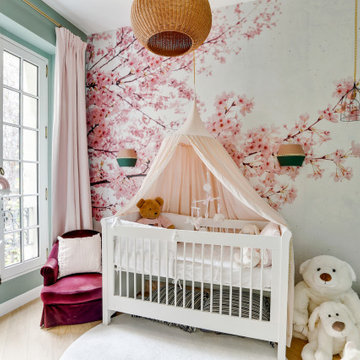
Exempel på ett modernt babyrum, med flerfärgade väggar, ljust trägolv och beiget golv
1 629 foton på babyrum, med ljust trägolv
7
