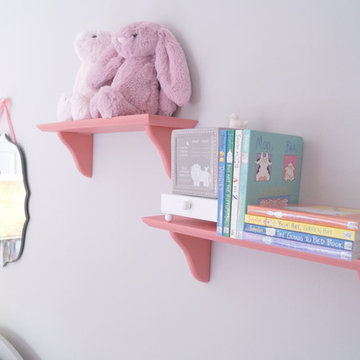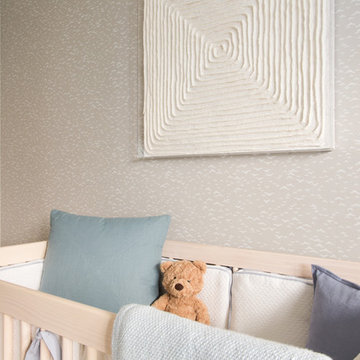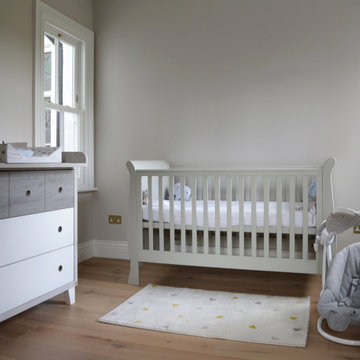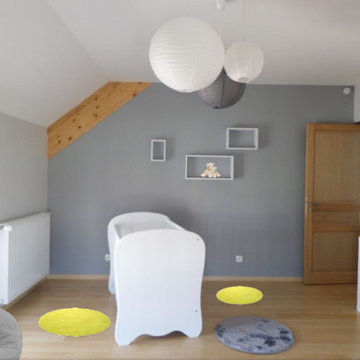290 foton på babyrum, med ljust trägolv
Sortera efter:
Budget
Sortera efter:Populärt i dag
181 - 200 av 290 foton
Artikel 1 av 3
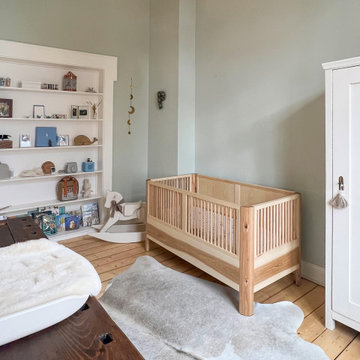
LUNAS Kinderbett schafft mit der hellen Farbe der massiven Esche und den runden Formen eine warme und freundliche Atmosphäre in Ihrem Kinder/-Babyzimmer. An drei Seiten sind Rundstäbe, die vor dem Rausfallen schützen. Eine Lochplatte aus Multiplex dient als Lattenrost. Diese ermöglicht eine gute Luftzirkulation und sorgt für ein angenehmes Schlafklima. Der Rahmen auf dem die Lochplatte aufliegt ist 3-fach in der Höhe zwischen 30 und 40 cm über den Boden verstellbar. Eine hohe Position des Lattenrosts und der Matratze erleichtert Ihnen das Hinein- und Hinaustragen Ihres Kindes. Sobald Ihr Kind beginnt sich an den Seiten des Betts hochzuziehen, kann die Lochplatte weiter unten montiert werden und Ihr Kind kann nicht über die Seiten klettern.
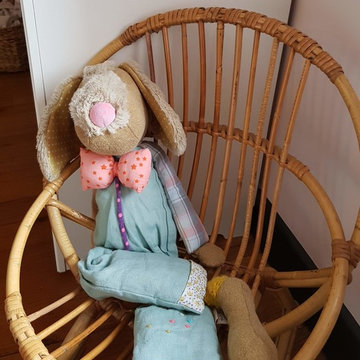
Un petit fauteuil en bois avec un doudou lapin pour la déco, c'est si mignon :)
Idéer för ett stort eklektiskt babyrum, med rosa väggar, ljust trägolv och beiget golv
Idéer för ett stort eklektiskt babyrum, med rosa väggar, ljust trägolv och beiget golv
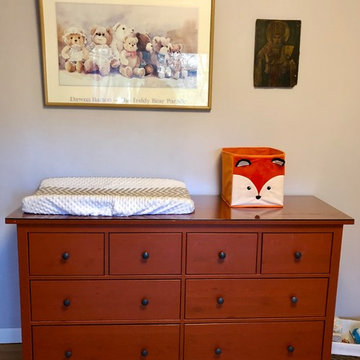
Bild på ett mellanstort funkis babyrum, med flerfärgade väggar och ljust trägolv
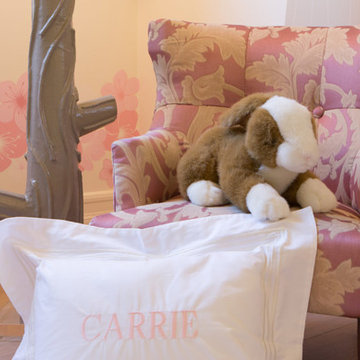
Lori Dennis Interior Design
SoCal Contractor Construction
Lion Windows and Doors
Erika Bierman Photography
Exempel på ett stort medelhavsstil babyrum, med vita väggar och ljust trägolv
Exempel på ett stort medelhavsstil babyrum, med vita väggar och ljust trägolv
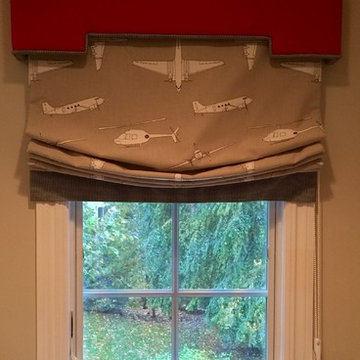
Transportation roman window treatment with cornice with black and white checkered trim.
Bild på ett mellanstort vintage babyrum, med beige väggar och ljust trägolv
Bild på ett mellanstort vintage babyrum, med beige väggar och ljust trägolv
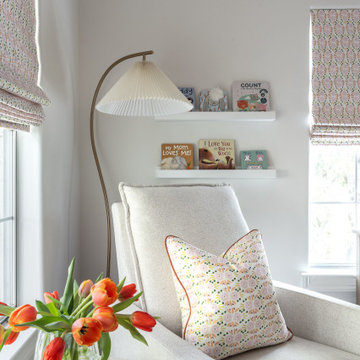
This nursery project included fresh paint, wallpaper on the ceiling in the same playful floral design as the custom roman shades, all furnishings, rugs, accessories, artwork and greenery.
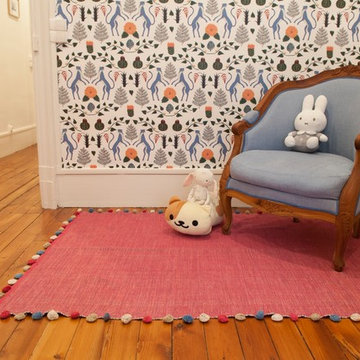
Photo : Yutharie GAL ONG / Dans un style épurée, cette chambre de bébé offre plusieurs espaces avec un coin nuit et un coin lecture ainsi que des rangements pratiques et design !
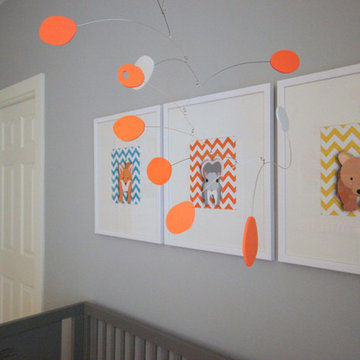
This couple contacted me before their little bundle of joy arrived to design their nursery. We started with what used to be a very pink little girl’s room, decorated by the previous owners, and turned it into a contemporary cozy space for their newborn. The carpet flooring was replaced with hardwood maple, a modern baseboard replaced the traditional looking ones, new closet doors with a maple frame and frosted glass inserts replaced the standard white doors and recessed lighting was added to brighten up the once dark room. The couple didn’t want the standard pink or blue nursery, but opted for a more gender neutral and modern color palette. So using my favorite base – grey – we added some foxy orange pops! The maple and grey crib and dresser are Oeuf, the orange glider came from Room and Board, the windows were covered by Room and Board as well and most of the accessories and decor was ordered on Etsy.
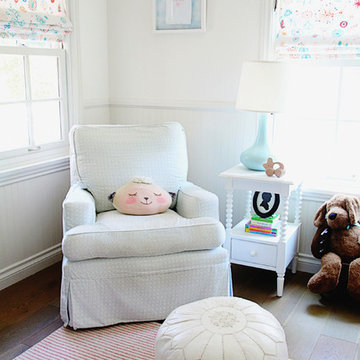
limited colors help keep this nursery feeling bright and cherry without feeling too babyish.
photo: Sabra Lattos
Foto på ett mellanstort vintage babyrum, med vita väggar och ljust trägolv
Foto på ett mellanstort vintage babyrum, med vita väggar och ljust trägolv
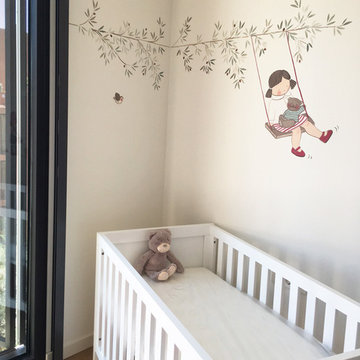
En este habitación de bebé tan luminosa hemos pintado un mural en tonos verde olivo y rosas viejos. Es una temática muy fresca y alegre; una niña columpiándose y otra jardinera regando unas macetas.
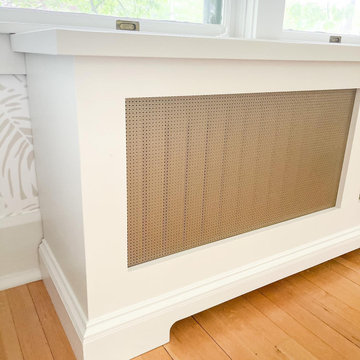
Idéer för att renovera ett mellanstort vintage könsneutralt babyrum, med ljust trägolv och brunt golv
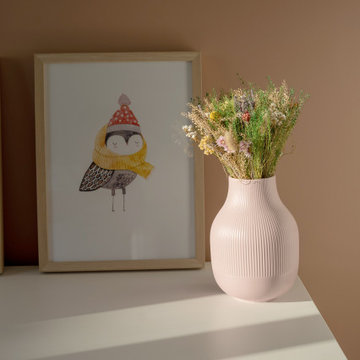
Dans ce grand appartement de 105 m2, les fonctions étaient mal réparties. Notre intervention a permis de recréer l’ensemble des espaces, avec une entrée qui distribue l’ensemble des pièces de l’appartement. Dans la continuité de l’entrée, nous avons placé un WC invité ainsi que la salle de bain comprenant une buanderie, une double douche et un WC plus intime. Nous souhaitions accentuer la lumière naturelle grâce à une palette de blanc. Le marbre et les cabochons noirs amènent du contraste à l’ensemble.
L’ancienne cuisine a été déplacée dans le séjour afin qu’elle soit de nouveau au centre de la vie de famille, laissant place à un grand bureau, bibliothèque. Le double séjour a été transformé pour en faire une seule pièce composée d’un séjour et d’une cuisine. La table à manger se trouvant entre la cuisine et le séjour.
La nouvelle chambre parentale a été rétrécie au profit du dressing parental. La tête de lit a été dessinée d’un vert foret pour contraster avec le lit et jouir de ses ondes. Le parquet en chêne massif bâton rompu existant a été restauré tout en gardant certaines cicatrices qui apporte caractère et chaleur à l’appartement. Dans la salle de bain, la céramique traditionnelle dialogue avec du marbre de Carare C au sol pour une ambiance à la fois douce et lumineuse.
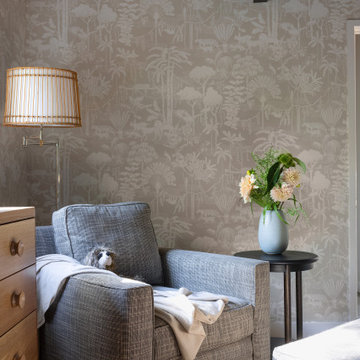
A comfortable chair and ottoman are a necessity in a nursery for those late night feedings and cozy book reading moments. The swivel arm floor lamp can be adjusted to assist various tasks in the space. Our goal was to bring comfort and ease to the room while maintaining an elevated look, cohesive with the rest of the home.
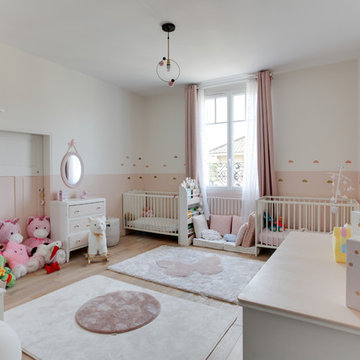
La chambre des jumelles a été pensée dans des couleurs douces et sobres. Une partie de hauteur de mur a été peint en rose afin d'égayer l'ambiance et poser le sujet. Quelques stickers nuage ont été collé près des berceau pour délimiter les espaces.
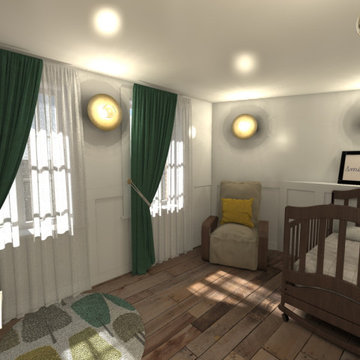
Chambre R+1 - Chambre n°2
Idéer för att renovera ett mellanstort vintage könsneutralt babyrum, med vita väggar, ljust trägolv och beiget golv
Idéer för att renovera ett mellanstort vintage könsneutralt babyrum, med vita väggar, ljust trägolv och beiget golv
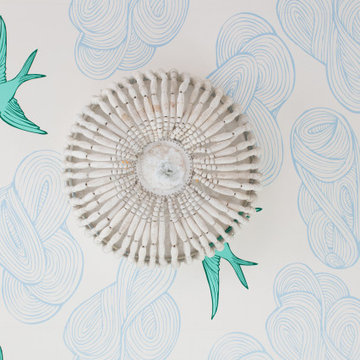
Sometimes what you’re looking for is right in your own backyard. This is what our Darien Reno Project homeowners decided as we launched into a full house renovation beginning in 2017. The project lasted about one year and took the home from 2700 to 4000 square feet.
290 foton på babyrum, med ljust trägolv
10
