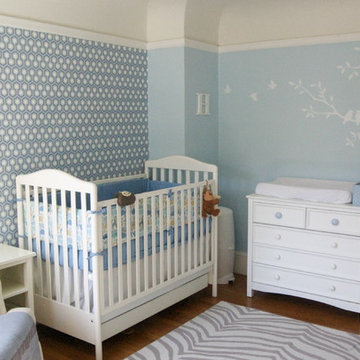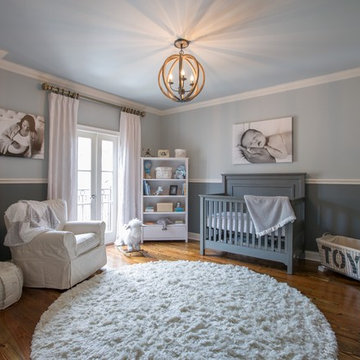1 978 foton på babyrum, med mellanmörkt trägolv och klinkergolv i terrakotta
Sortera efter:
Budget
Sortera efter:Populärt i dag
21 - 40 av 1 978 foton
Artikel 1 av 3

Our Seattle studio designed this stunning 5,000+ square foot Snohomish home to make it comfortable and fun for a wonderful family of six.
On the main level, our clients wanted a mudroom. So we removed an unused hall closet and converted the large full bathroom into a powder room. This allowed for a nice landing space off the garage entrance. We also decided to close off the formal dining room and convert it into a hidden butler's pantry. In the beautiful kitchen, we created a bright, airy, lively vibe with beautiful tones of blue, white, and wood. Elegant backsplash tiles, stunning lighting, and sleek countertops complete the lively atmosphere in this kitchen.
On the second level, we created stunning bedrooms for each member of the family. In the primary bedroom, we used neutral grasscloth wallpaper that adds texture, warmth, and a bit of sophistication to the space creating a relaxing retreat for the couple. We used rustic wood shiplap and deep navy tones to define the boys' rooms, while soft pinks, peaches, and purples were used to make a pretty, idyllic little girls' room.
In the basement, we added a large entertainment area with a show-stopping wet bar, a large plush sectional, and beautifully painted built-ins. We also managed to squeeze in an additional bedroom and a full bathroom to create the perfect retreat for overnight guests.
For the decor, we blended in some farmhouse elements to feel connected to the beautiful Snohomish landscape. We achieved this by using a muted earth-tone color palette, warm wood tones, and modern elements. The home is reminiscent of its spectacular views – tones of blue in the kitchen, primary bathroom, boys' rooms, and basement; eucalyptus green in the kids' flex space; and accents of browns and rust throughout.
---Project designed by interior design studio Kimberlee Marie Interiors. They serve the Seattle metro area including Seattle, Bellevue, Kirkland, Medina, Clyde Hill, and Hunts Point.
For more about Kimberlee Marie Interiors, see here: https://www.kimberleemarie.com/
To learn more about this project, see here:
https://www.kimberleemarie.com/modern-luxury-home-remodel-snohomish
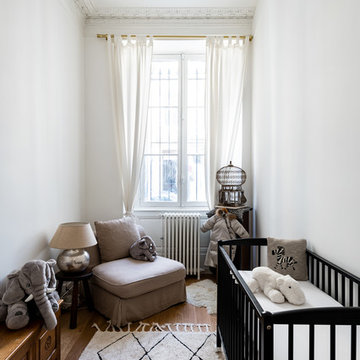
François Passerini
Inspiration för klassiska babyrum, med vita väggar, mellanmörkt trägolv och brunt golv
Inspiration för klassiska babyrum, med vita väggar, mellanmörkt trägolv och brunt golv
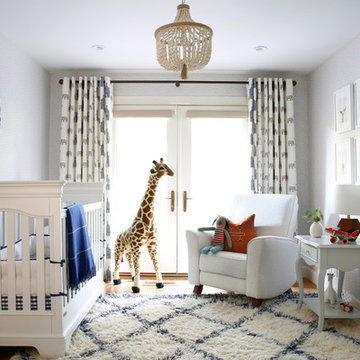
The nursery pictured in this article was the bedroom of this family’s first child, a girl, which we had previously designed for her in 2015, and with a few changes, is now the nursery for her little brother. The wall coverings, light fixture, glider chair, and other furnishings all carried over from first to second, girl to boy. To update the room, we selected new drapery, in a fun, animal pattern, by Katie Ridder (via Holland and Cherry) and a beautiful high-quality wool rug from STARK, in a blue stripe that may stay relevant until college.
Photo Credit: Mo Saito
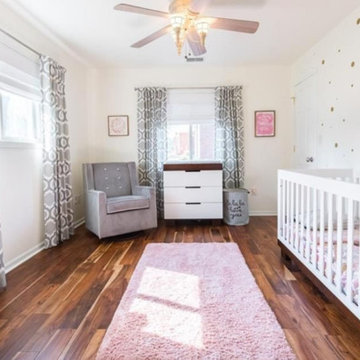
Bild på ett stort funkis babyrum, med vita väggar, mellanmörkt trägolv och brunt golv
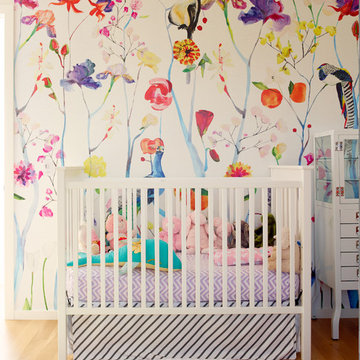
Nursery and Crib
photo by Alex Hayden
Modern inredning av ett litet babyrum, med flerfärgade väggar och mellanmörkt trägolv
Modern inredning av ett litet babyrum, med flerfärgade väggar och mellanmörkt trägolv
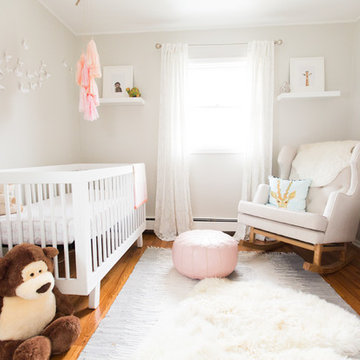
Jackie Tobman Photography
Exempel på ett mellanstort klassiskt babyrum, med mellanmörkt trägolv
Exempel på ett mellanstort klassiskt babyrum, med mellanmörkt trägolv
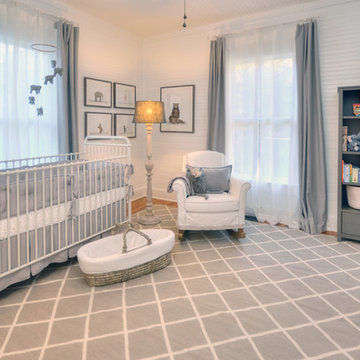
Exempel på ett mellanstort lantligt könsneutralt babyrum, med vita väggar, mellanmörkt trägolv och grått golv
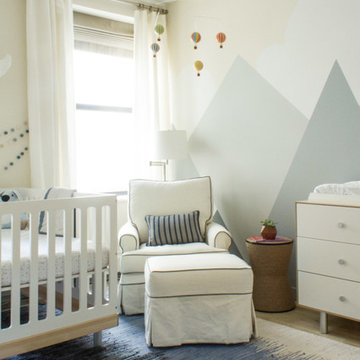
Kelsey Ann Rose
HomePolish
Exempel på ett mellanstort modernt babyrum, med beige väggar och mellanmörkt trägolv
Exempel på ett mellanstort modernt babyrum, med beige väggar och mellanmörkt trägolv
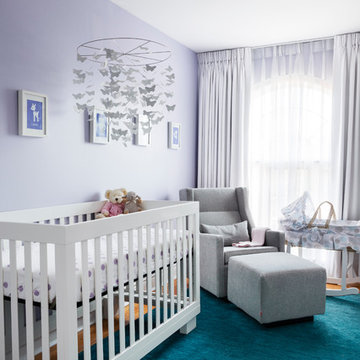
© Rad Design Inc.
A single family house for a young couple and their newborn child in Toronto's Beaches neighbourhood.
Klassisk inredning av ett babyrum, med lila väggar och mellanmörkt trägolv
Klassisk inredning av ett babyrum, med lila väggar och mellanmörkt trägolv
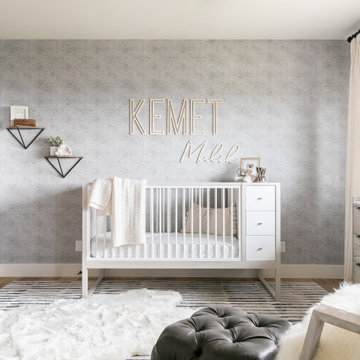
Foto på ett vintage babyrum, med grå väggar, mellanmörkt trägolv och brunt golv
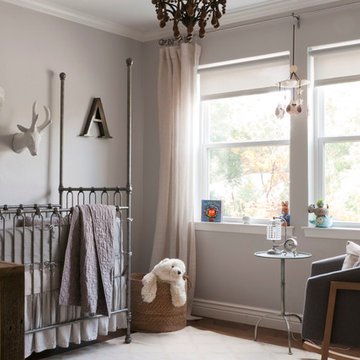
Photo: Angela Flournoy © 2013 Houzz
Idéer för att renovera ett vintage könsneutralt babyrum, med grå väggar och mellanmörkt trägolv
Idéer för att renovera ett vintage könsneutralt babyrum, med grå väggar och mellanmörkt trägolv
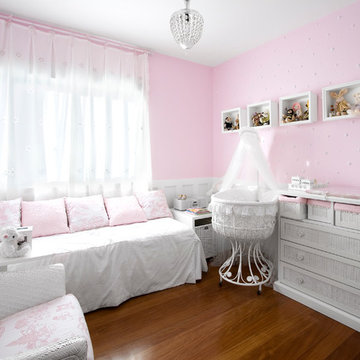
Foto på ett mellanstort vintage babyrum, med rosa väggar och mellanmörkt trägolv
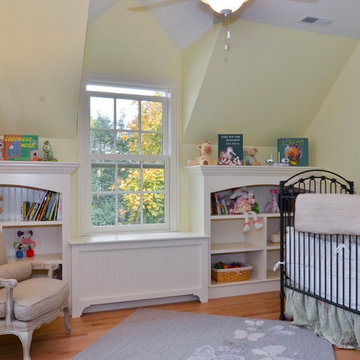
Nursery with built-in bookshelves and a window seat
Exempel på ett mellanstort klassiskt könsneutralt babyrum, med gula väggar och mellanmörkt trägolv
Exempel på ett mellanstort klassiskt könsneutralt babyrum, med gula väggar och mellanmörkt trägolv
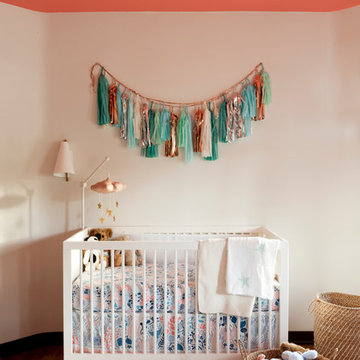
D. Gilbert
Inredning av ett klassiskt könsneutralt babyrum, med beige väggar och mellanmörkt trägolv
Inredning av ett klassiskt könsneutralt babyrum, med beige väggar och mellanmörkt trägolv
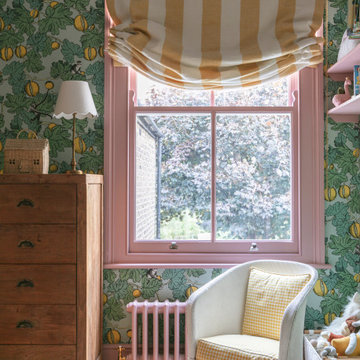
Exempel på ett mellanstort klassiskt babyrum, med rosa väggar och mellanmörkt trägolv
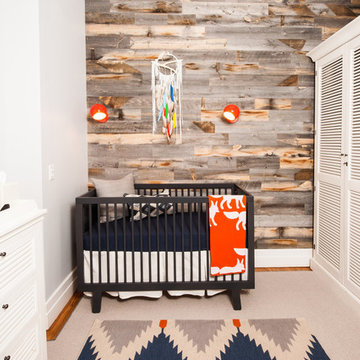
Credit: Sasha Berlin Design
Foto på ett rustikt könsneutralt babyrum, med grå väggar, mellanmörkt trägolv och brunt golv
Foto på ett rustikt könsneutralt babyrum, med grå väggar, mellanmörkt trägolv och brunt golv
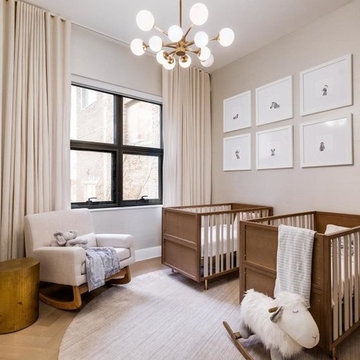
Evan Joseph
Klassisk inredning av ett könsneutralt babyrum, med beige väggar, mellanmörkt trägolv och brunt golv
Klassisk inredning av ett könsneutralt babyrum, med beige väggar, mellanmörkt trägolv och brunt golv
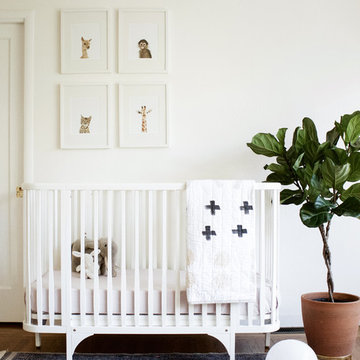
Idéer för ett skandinaviskt könsneutralt babyrum, med vita väggar och mellanmörkt trägolv
1 978 foton på babyrum, med mellanmörkt trägolv och klinkergolv i terrakotta
2
