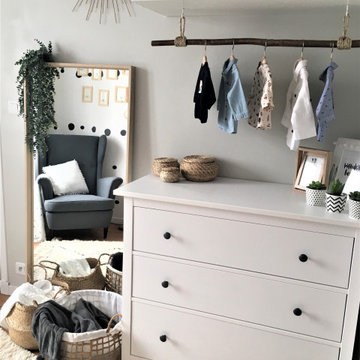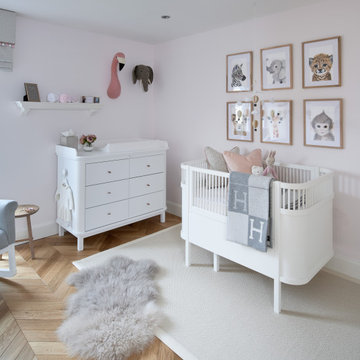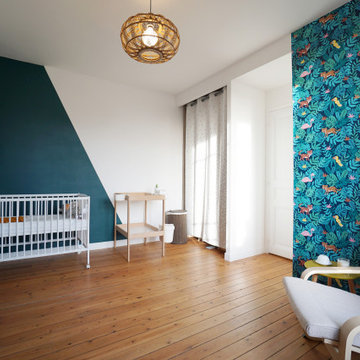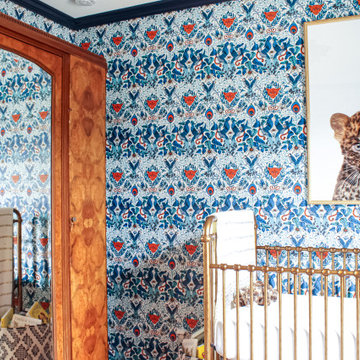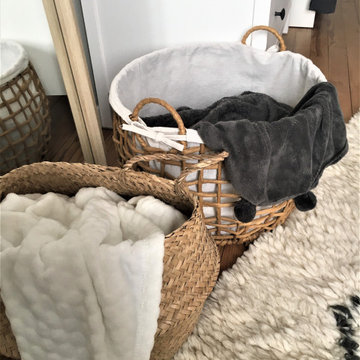Babyrum
Sortera efter:
Budget
Sortera efter:Populärt i dag
61 - 80 av 135 foton
Artikel 1 av 3
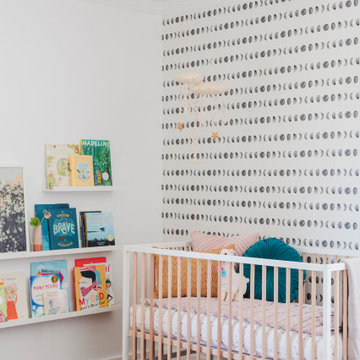
Inredning av ett mellanstort babyrum, med vita väggar och mellanmörkt trägolv
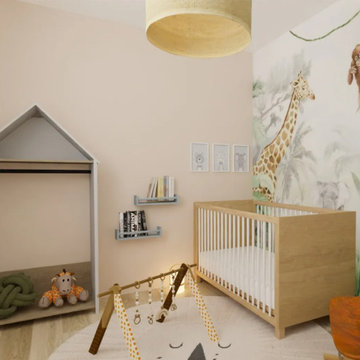
Inredning av ett exotiskt mellanstort könsneutralt babyrum, med beige väggar, mellanmörkt trägolv och beiget golv
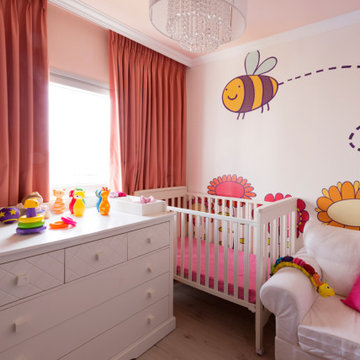
Idéer för att renovera ett litet funkis babyrum, med rosa väggar, mellanmörkt trägolv och beiget golv
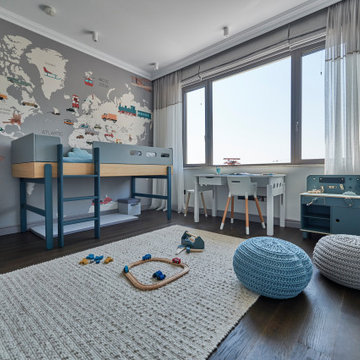
The style of the redesigned villa combines warm classic elements with a touch of modern glamour. Each room has been carefully designed with upmost focus on the needs of the client, functionality of the space and its aesthetics.
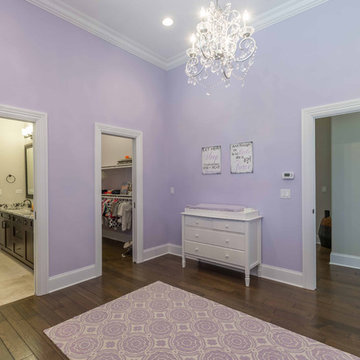
This 6,000sf luxurious custom new construction 5-bedroom, 4-bath home combines elements of open-concept design with traditional, formal spaces, as well. Tall windows, large openings to the back yard, and clear views from room to room are abundant throughout. The 2-story entry boasts a gently curving stair, and a full view through openings to the glass-clad family room. The back stair is continuous from the basement to the finished 3rd floor / attic recreation room.
The interior is finished with the finest materials and detailing, with crown molding, coffered, tray and barrel vault ceilings, chair rail, arched openings, rounded corners, built-in niches and coves, wide halls, and 12' first floor ceilings with 10' second floor ceilings.
It sits at the end of a cul-de-sac in a wooded neighborhood, surrounded by old growth trees. The homeowners, who hail from Texas, believe that bigger is better, and this house was built to match their dreams. The brick - with stone and cast concrete accent elements - runs the full 3-stories of the home, on all sides. A paver driveway and covered patio are included, along with paver retaining wall carved into the hill, creating a secluded back yard play space for their young children.
Project photography by Kmieick Imagery.
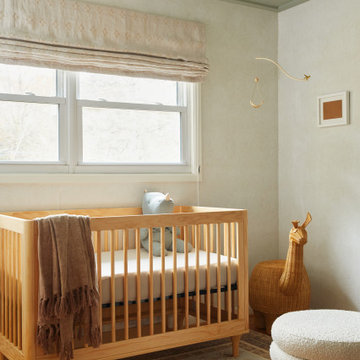
This serene nursery blends subtle textures, patterns, and colors, taking influence from the clients appreciation for Southwestern motifs while minimal furniture and honest wood tones maintain harmony. A darker ceiling treatment adds visual interest in a small space, resulting in a peaceful, neutral nursery that provides comfort and inspiration for the whole family.
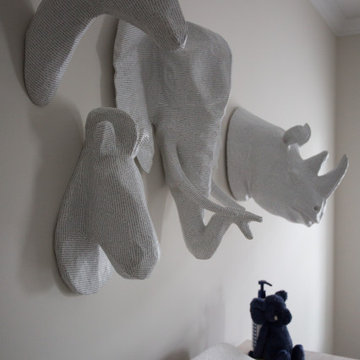
Bild på ett vintage könsneutralt babyrum, med beige väggar och mellanmörkt trägolv
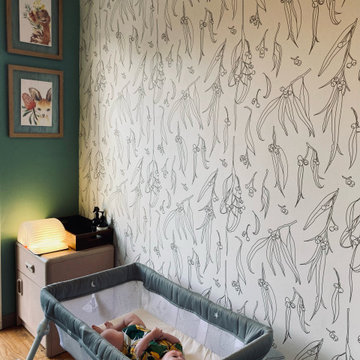
Bespoke and modern wallpaper featuring Australian eucalyptus leaves for a baby nursery in Los Angeles.
Inspiration för stora moderna babyrum, med vita väggar och mellanmörkt trägolv
Inspiration för stora moderna babyrum, med vita väggar och mellanmörkt trägolv
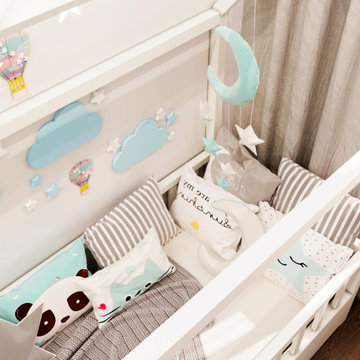
English⬇️ RU⬇️
We began the design of the house, taking into account the client's wishes and the characteristics of the plot. Initially, a house plan was developed, including a home office, 2 bedrooms, 2 bathrooms, a fireplace on the first floor, and an open kitchen-studio. Then we proceeded with the interior design in a Scandinavian style, paying attention to bright and cozy elements.
After completing the design phase, we started the construction of the house, closely monitoring each stage to ensure quality and adherence to deadlines. In the end, a 140-square-meter house was successfully built. Additionally, a pool was created near the house to provide additional comfort for the homeowners.
---------------------
Мы начали проектирование дома, учитывая желания клиента и особенности участка. Сначала был разработан план дома, включая рабочий кабинет, 2 спальни, 2 ванные комнаты, камин на первом этаже и открытую кухню-студию. Затем мы приступили к дизайну интерьера в скандинавском стиле, уделяя внимание ярким и уютным элементам.
После завершения проектирования мы приступили к строительству дома, следя за каждым этапом, чтобы обеспечить качество и соблюдение сроков. В конечном итоге, дом площадью 140 квадратных метров был успешно построен. Кроме того, рядом с домом был создан бассейн, чтобы обеспечить дополнительный комфорт для владельцев дома.
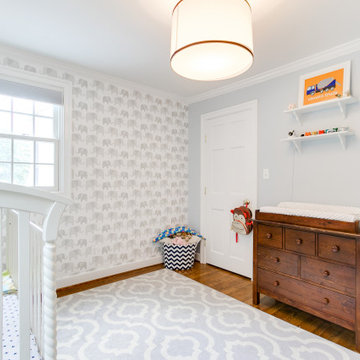
For this repeat client we spruced up their outdoor living space with a cedar covered porch with custom masonry and large French doors and windows. After their porch was complete we returned to construct a home addition for their growing family. The addition flowed seamlessly with the original design of the house while also working around the expanded outdoor space.
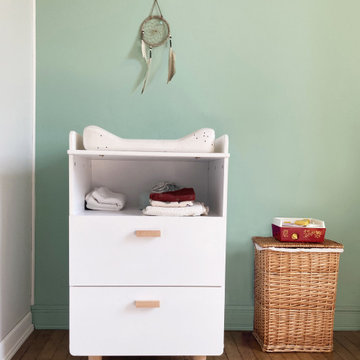
Réalisation d’une chambre évolutive pour bébé dans une ambiance douce et naturelle.
Idéer för att renovera ett mellanstort tropiskt könsneutralt babyrum, med mellanmörkt trägolv
Idéer för att renovera ett mellanstort tropiskt könsneutralt babyrum, med mellanmörkt trägolv
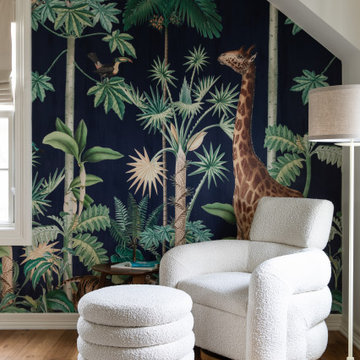
Nursery in Austin, TX featuring boucle furniture, Rebel Walls statement jungle themed wallpaper, and roman shades.
Foto på ett vintage babyrum, med flerfärgade väggar, mellanmörkt trägolv och brunt golv
Foto på ett vintage babyrum, med flerfärgade väggar, mellanmörkt trägolv och brunt golv
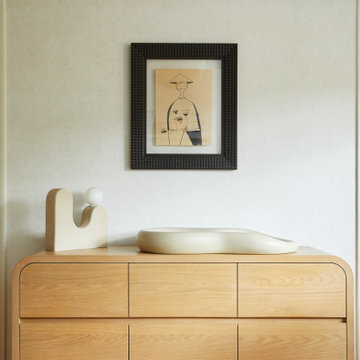
This serene nursery blends subtle textures, patterns, and colors, taking influence from the clients appreciation for Southwestern motifs while minimal furniture and honest wood tones maintain harmony. A darker ceiling treatment adds visual interest in a small space, resulting in a peaceful, neutral nursery that provides comfort and inspiration for the whole family.
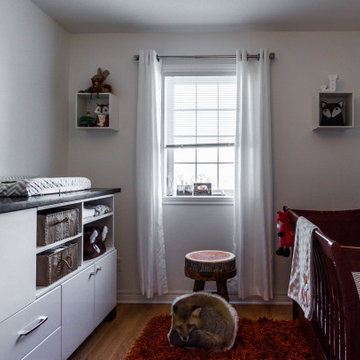
Personalized: Add personal touches, such as framed family photos or custom artwork, to make the nursery feel special and unique.
Versatile: Choose furniture and decor that can adapt as your baby grows, such as convertible cribs or adjustable shelves.
Baby-friendly: Use non-toxic, hypoallergenic, and easy-to-clean materials for furniture, flooring, and textiles.
Lighting: Incorporate adjustable lighting options, including blackout curtains or blinds, for optimal sleep conditions.
Serene: Create a serene and soothing ambiance through gentle colors, natural light, and calming decor.
Playful: Include elements that encourage play and exploration, such as a soft play mat or interactive toys.
Adaptable: Design the nursery with flexibility in mind, allowing for easy changes as your baby's needs evolve.
Educational: Incorporate educational elements, such as books or learning toys, to stimulate your baby's development.
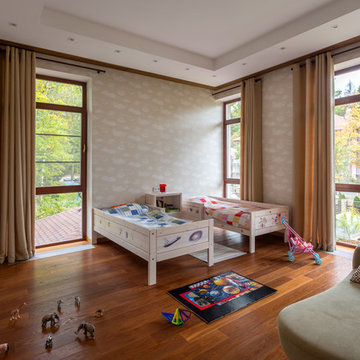
Архитекторы: Дмитрий Глушков, Фёдор Селенин; Фото: Антон Лихтарович
Foto på ett litet könsneutralt babyrum, med beige väggar, mellanmörkt trägolv och brunt golv
Foto på ett litet könsneutralt babyrum, med beige väggar, mellanmörkt trägolv och brunt golv
4
