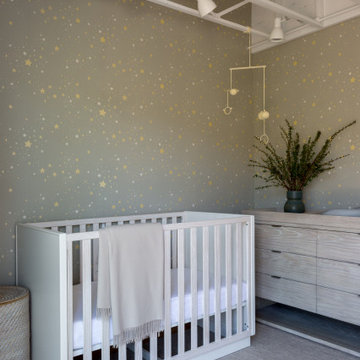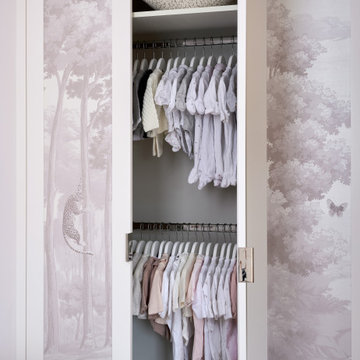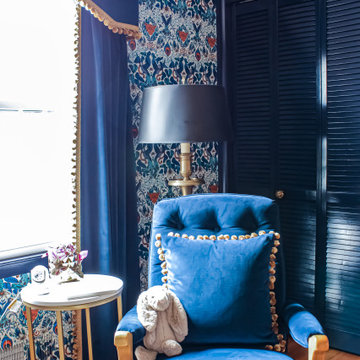156 foton på babyrum, med mellanmörkt trägolv
Sortera efter:
Budget
Sortera efter:Populärt i dag
21 - 40 av 156 foton
Artikel 1 av 3
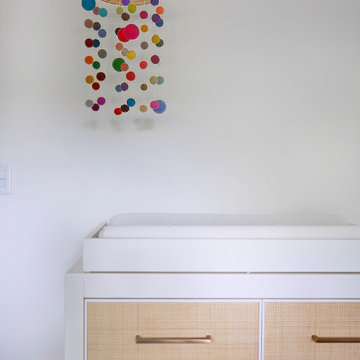
Download our free ebook, Creating the Ideal Kitchen. DOWNLOAD NOW
Designed by: Susan Klimala, CKD, CBD
Photography by: Michael Kaskel
For more information on kitchen and bath design ideas go to: www.kitchenstudio-ge.com
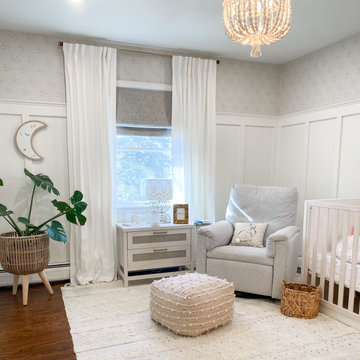
Bild på ett mellanstort shabby chic-inspirerat babyrum, med vita väggar, mellanmörkt trägolv och brunt golv
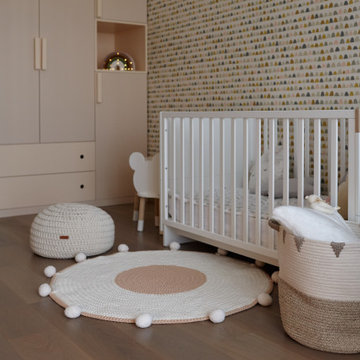
Мебель индивидуального производства! Весь декор также заказывали под заказ - коврики, пуфик, вязаные игрушки и корзины для хранения.
Обои из детской экологической коллекции фабрики Scion.
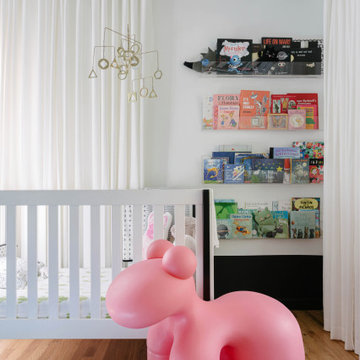
Idéer för att renovera ett funkis babyrum, med vita väggar, mellanmörkt trägolv och brunt golv
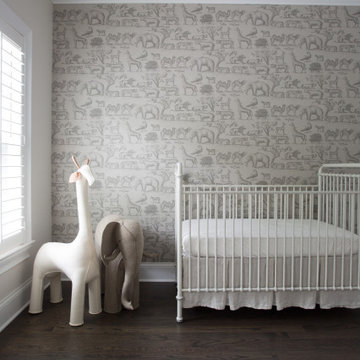
Foto på ett vintage könsneutralt babyrum, med beige väggar och mellanmörkt trägolv
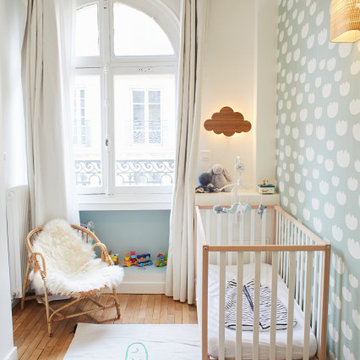
Dans le mythique quartier Lamarck-Caulaincourt, ce joli appartement situé au 4ème étage offrait de très belles bases : un beau parquet, de magnifiques moulures, une belle distribution le tout baigné de lumière. J’ai simplement aidé les propriétaires à dénicher de belles pièces de mobilier, des accessoires colorés, des luminaires élégants et le tour est joué !
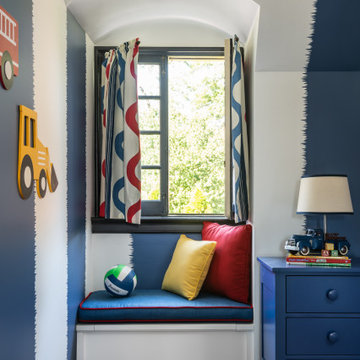
A long-term client was expecting her third child. Alas, this meant that baby number two was getting booted from the coveted nursery as his sister before him had. The most convenient room in the house for the son, was dad’s home office, and dad would be relocated into the garage carriage house.
For the new bedroom, mom requested a bold, colorful space with a truck theme.
The existing office had no door and was located at the end of a long dark hallway that had been painted black by the last homeowners. First order of business was to lighten the hall and create a wall space for functioning doors. The awkward architecture of the room with 3 alcove windows, slanted ceilings and built-in bookcases proved an inconvenient location for furniture placement. We opted to place the bed close the wall so the two-year-old wouldn’t fall out. The solid wood bed and nightstand were constructed in the US and painted in vibrant shades to match the bedding and roman shades. The amazing irregular wall stripes were inherited from the previous homeowner but were also black and proved too dark for a toddler. Both myself and the client loved them and decided to have them re-painted in a daring blue. The daring fabric used on the windows counter- balance the wall stripes.
Window seats and a built-in toy storage were constructed to make use of the alcove windows. Now, the room is not only fun and bright, but functional.
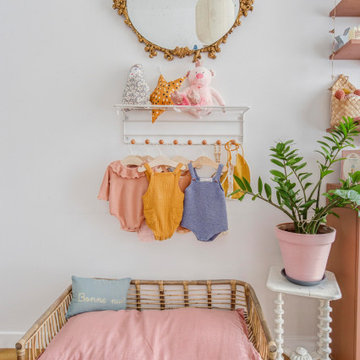
Bild på ett mellanstort eklektiskt babyrum, med rosa väggar, mellanmörkt trägolv och brunt golv
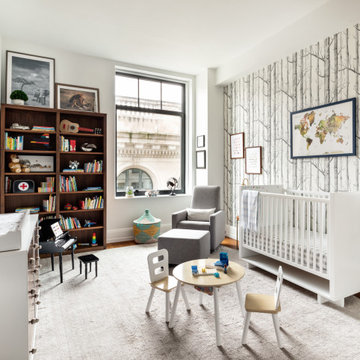
Boho/Eclectic Boy nursery with a wallpaper accent wall
Bild på ett mellanstort eklektiskt babyrum, med flerfärgade väggar, mellanmörkt trägolv och brunt golv
Bild på ett mellanstort eklektiskt babyrum, med flerfärgade väggar, mellanmörkt trägolv och brunt golv

This 6,000sf luxurious custom new construction 5-bedroom, 4-bath home combines elements of open-concept design with traditional, formal spaces, as well. Tall windows, large openings to the back yard, and clear views from room to room are abundant throughout. The 2-story entry boasts a gently curving stair, and a full view through openings to the glass-clad family room. The back stair is continuous from the basement to the finished 3rd floor / attic recreation room.
The interior is finished with the finest materials and detailing, with crown molding, coffered, tray and barrel vault ceilings, chair rail, arched openings, rounded corners, built-in niches and coves, wide halls, and 12' first floor ceilings with 10' second floor ceilings.
It sits at the end of a cul-de-sac in a wooded neighborhood, surrounded by old growth trees. The homeowners, who hail from Texas, believe that bigger is better, and this house was built to match their dreams. The brick - with stone and cast concrete accent elements - runs the full 3-stories of the home, on all sides. A paver driveway and covered patio are included, along with paver retaining wall carved into the hill, creating a secluded back yard play space for their young children.
Project photography by Kmieick Imagery.
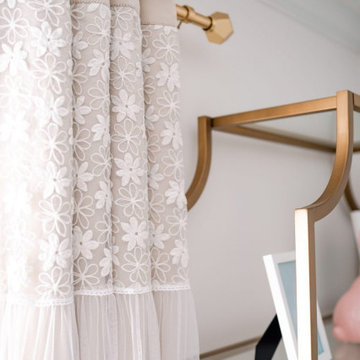
This southern charmer of a nursery has a second-time mama sitting pretty and comfy.
We partnered with our friends at Project Nursery to create this stunning space. YouthfulNest designer, Caitriona Boyd, worked with Morgan through our Mini E-design service exclusively sold in the Project Nursery shop.
Those frilly roses covering one wall bloomed into an entire romantic space. It is filled with gilded and blush details wherever you look.
See entire room reveal on our blog.
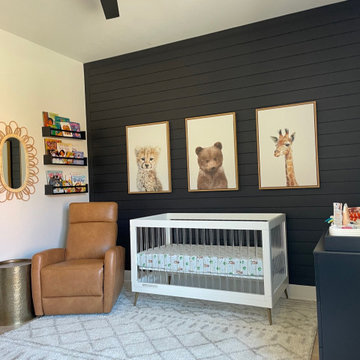
Idéer för mellanstora funkis könsneutrala babyrum, med svarta väggar, mellanmörkt trägolv och brunt golv
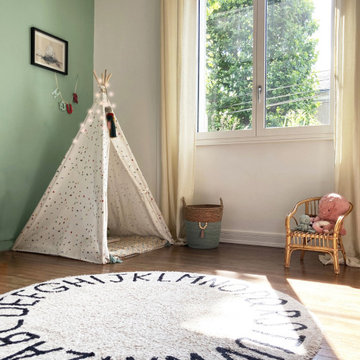
Réalisation d’une chambre évolutive pour bébé dans une ambiance douce et naturelle.
Idéer för mellanstora tropiska könsneutrala babyrum, med mellanmörkt trägolv
Idéer för mellanstora tropiska könsneutrala babyrum, med mellanmörkt trägolv
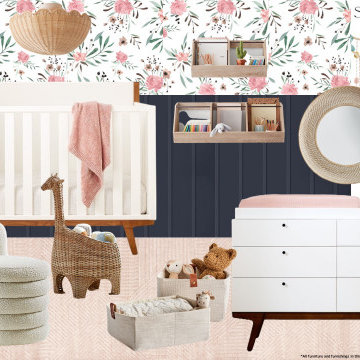
The look of this modern neutral theme nursery is simple yet elegant. The curves in the wall mirror, the light fixtures, furnishings, and accessories add a feminine touch to the space. Also, the blue wall panel wallpaper and fun floral wallpaper give the nursery a unique look and make it playful.
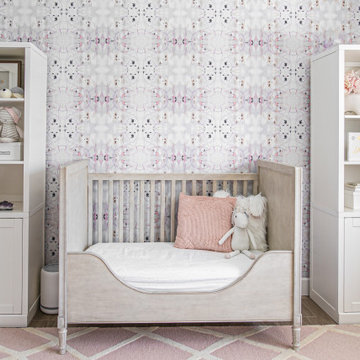
Exempel på ett klassiskt babyrum, med flerfärgade väggar, mellanmörkt trägolv och brunt golv
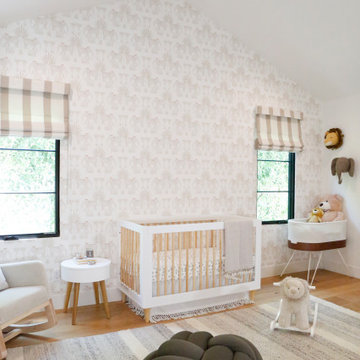
Idéer för att renovera ett funkis babyrum, med vita väggar, mellanmörkt trägolv och brunt golv
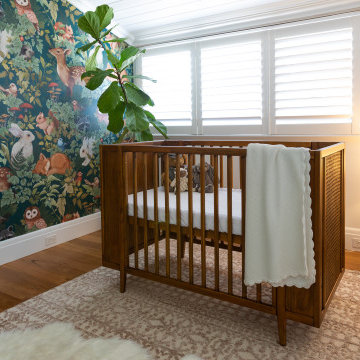
A cute woodland-inspired bedroom for a newboard. The woodland wallpaper brings the room together, and ties in with the rustic wooden crib. Designed for a newborn to sleep soundly alongside her woodland friends.
156 foton på babyrum, med mellanmörkt trägolv
2
