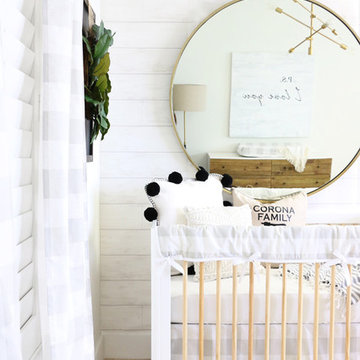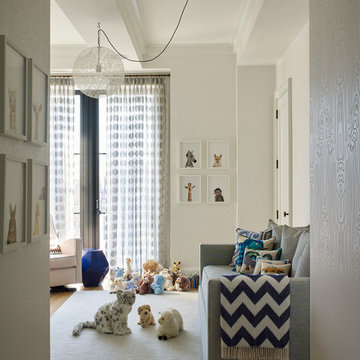68 foton på babyrum, med vita väggar
Sortera efter:
Budget
Sortera efter:Populärt i dag
1 - 20 av 68 foton
Artikel 1 av 3
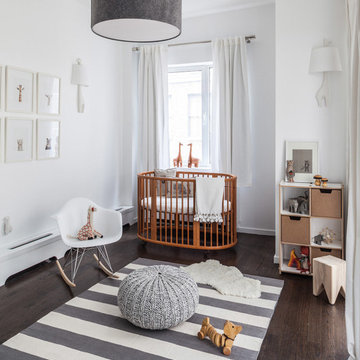
Idéer för ett mellanstort klassiskt könsneutralt babyrum, med vita väggar och mörkt trägolv
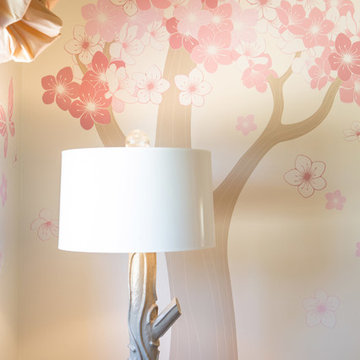
Lori Dennis Interior Design
SoCal Contractor Construction
Erika Bierman Photography
Foto på ett stort vintage babyrum, med vita väggar och mellanmörkt trägolv
Foto på ett stort vintage babyrum, med vita väggar och mellanmörkt trägolv
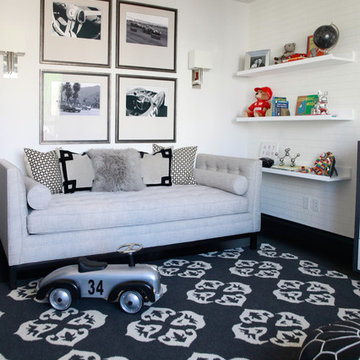
Idéer för att renovera ett mellanstort vintage babyrum, med vita väggar, heltäckningsmatta och flerfärgat golv
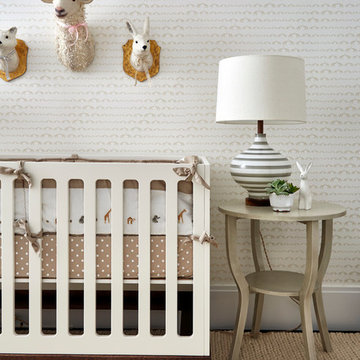
Interior Design, Interior Architecture, Custom Millwork & Furniture Design, AV Design & Art Curation by Chango & Co.
Photography by Jacob Snavely
Featured in Architectural Digest: "A Modern New York Apartment Awash in Neutral Hues"
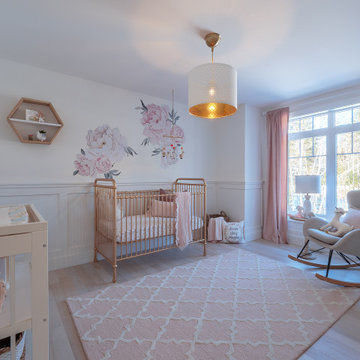
Modern nursery with traditional architectural details and soft pink accents.
Bild på ett stort vintage babyrum, med vita väggar, ljust trägolv och beiget golv
Bild på ett stort vintage babyrum, med vita väggar, ljust trägolv och beiget golv
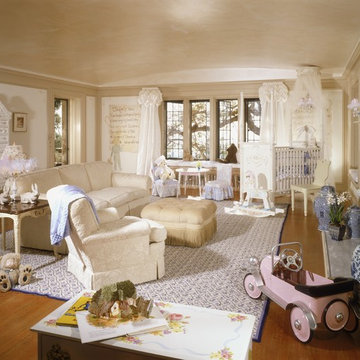
For more design ideas, join me on Facebook and follow me here on Houzz!
Photo credit to Mary Nichols
Bild på ett stort vintage könsneutralt babyrum, med vita väggar och ljust trägolv
Bild på ett stort vintage könsneutralt babyrum, med vita väggar och ljust trägolv
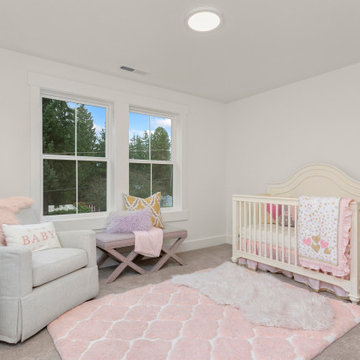
The Belmont's Nursery is a serene and charming space designed with the utmost care for the little one. The room features a soft and plush pink rug that adds a touch of warmth and comfort to the floor. The walls are painted in a pristine white, creating a bright and airy atmosphere. The nursery boasts a cozy beige carpet, providing a soft and gentle surface for crawling and playtime. Adorned with gray seats, the room offers a cozy spot for parents to relax and bond with their child. A beautiful off-white crib takes center stage, providing a safe and comfortable sleeping area for the little one. With its soothing color scheme and attention to detail, the Belmont's Nursery is a tranquil haven that promotes restful sleep and joyful moments for both baby and parents.
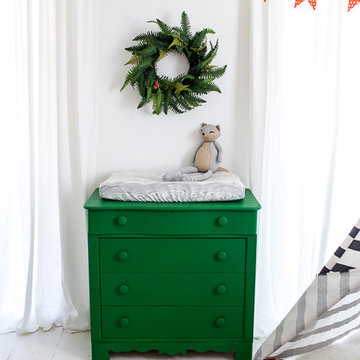
This sweet woodland nursery features custom crib bedding, a repurposed emerald green chalk-painted dresser that doubles as a changing station, and a vintage dark brown Jenny Lind crib. The space also features a graphic charcoal and white striped tent with custom pom-pom topper, wooden bead and paper bunting, and a faux deer head. Faux fur rugs and a rattan chair and ottoman finish the space.
Photo Credit: Dusti Smith Stoneman
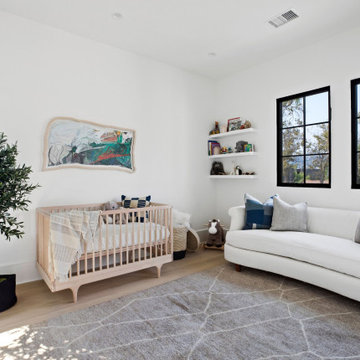
Bild på ett stort vintage könsneutralt babyrum, med vita väggar, ljust trägolv och beiget golv
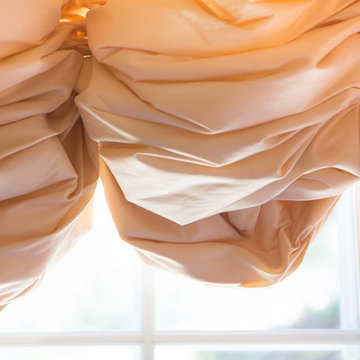
Lori Dennis Interior Design
Erika Bierman Photography
Bild på ett stort vintage babyrum, med vita väggar och mellanmörkt trägolv
Bild på ett stort vintage babyrum, med vita väggar och mellanmörkt trägolv
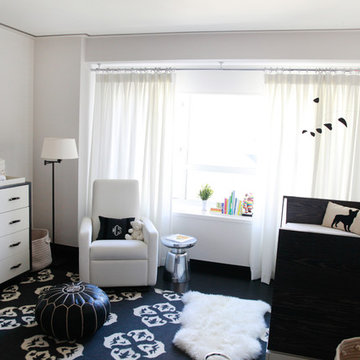
Idéer för att renovera ett mellanstort vintage babyrum, med vita väggar och mörkt trägolv
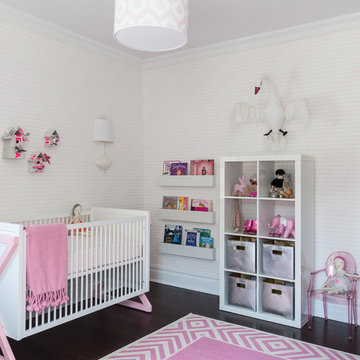
Pink and white nursery featuring SISSY+MARLEY for Jill Malek Baby Elephant Walk wallpaper in Pink.
Foto på ett funkis babyrum, med vita väggar och mörkt trägolv
Foto på ett funkis babyrum, med vita väggar och mörkt trägolv
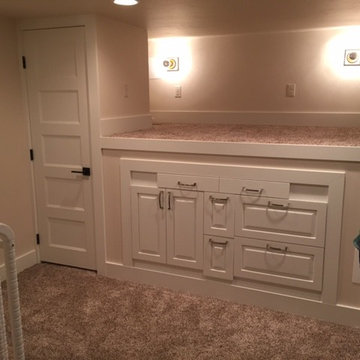
This remodeled nursery/playroom is part of an entire lower level remodel project to create a grandchildren's retreat space, complete with this nursery/playroom, bathroom with separate toilet room and shower, and separate guest bedroom. This shot is of the newly remodeled nursery. This is a loft play area that was built over a large rock, there is an open viewing window at the back left corner where the kids can look down at the rock below! The cabinets/drawers at the front were salvaged from a home on the east coast and re-used here. There is a closet in the left corner.
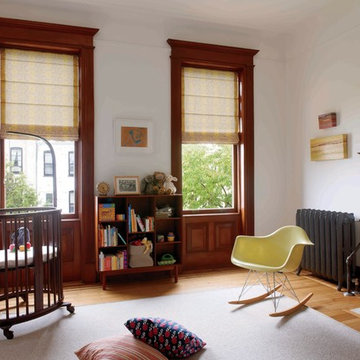
Jason Schmidt
Bild på ett mellanstort vintage könsneutralt babyrum, med vita väggar och mellanmörkt trägolv
Bild på ett mellanstort vintage könsneutralt babyrum, med vita väggar och mellanmörkt trägolv
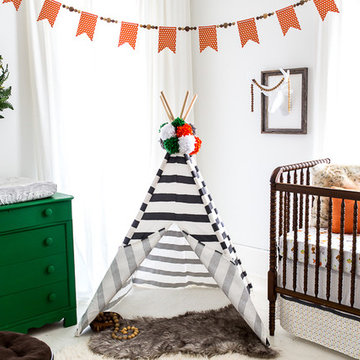
This sweet woodland nursery features custom crib bedding, a repurposed emerald green chalk-painted dresser that doubles as a changing station, and a vintage dark brown Jenny Lind crib. The space also features a graphic charcoal and white striped tent with custom pom-pom topper, wooden bead and paper bunting, and a faux deer head. Faux fur rugs and a rattan chair and ottoman finish the space.
Photo Credit: Dusti Smith Stoneman
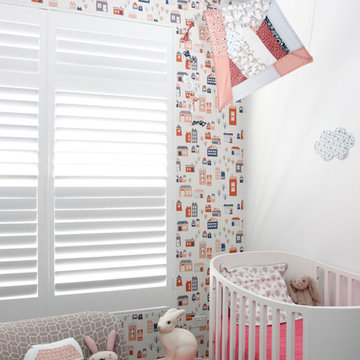
Beautiful girls nursery by Hide & Sleep.
Foto på ett funkis babyrum, med vita väggar
Foto på ett funkis babyrum, med vita väggar
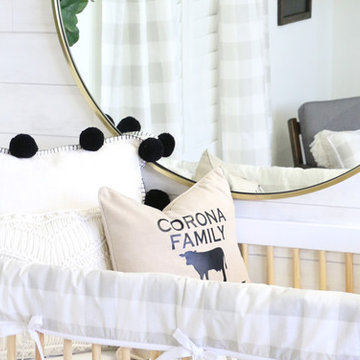
The modern crib with Caden Lane crib bedding is adorable and ties the whole room together with it's modern gingham print in soft grays and whites.
Inspiration för ett mellanstort lantligt könsneutralt babyrum, med vita väggar
Inspiration för ett mellanstort lantligt könsneutralt babyrum, med vita väggar
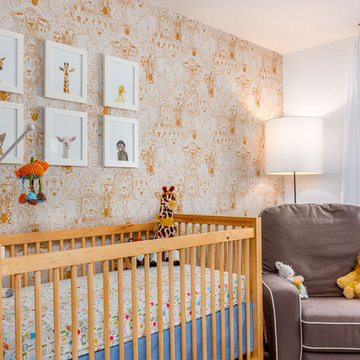
Here is an architecturally built house from the early 1970's which was brought into the new century during this complete home remodel by opening up the main living space with two small additions off the back of the house creating a seamless exterior wall, dropping the floor to one level throughout, exposing the post an beam supports, creating main level on-suite, den/office space, refurbishing the existing powder room, adding a butlers pantry, creating an over sized kitchen with 17' island, refurbishing the existing bedrooms and creating a new master bedroom floor plan with walk in closet, adding an upstairs bonus room off an existing porch, remodeling the existing guest bathroom, and creating an in-law suite out of the existing workshop and garden tool room.
68 foton på babyrum, med vita väggar
1
