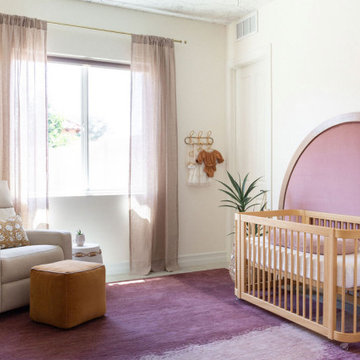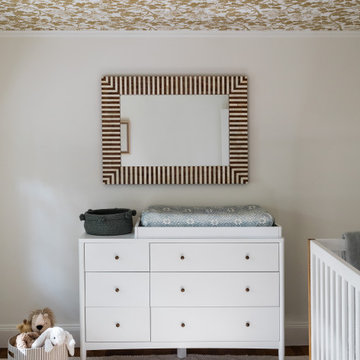352 foton på babyrum
Sortera efter:
Budget
Sortera efter:Populärt i dag
81 - 100 av 352 foton
Artikel 1 av 2
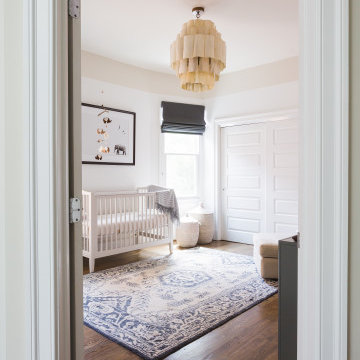
Foto på ett vintage könsneutralt babyrum, med vita väggar, mellanmörkt trägolv och brunt golv
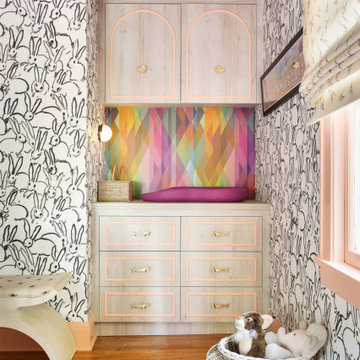
Inspiration för ett mellanstort eklektiskt könsneutralt babyrum, med vita väggar, ljust trägolv och brunt golv
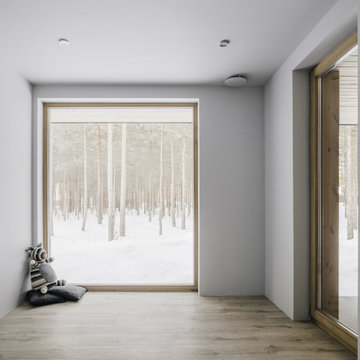
Стеклянная дверь, ведущая из детской на небольшую обособленную зону террасы справа и большое панорамное окно в сосновый лес.
Bild på ett mellanstort funkis babyrum, med vita väggar, laminatgolv och beiget golv
Bild på ett mellanstort funkis babyrum, med vita väggar, laminatgolv och beiget golv
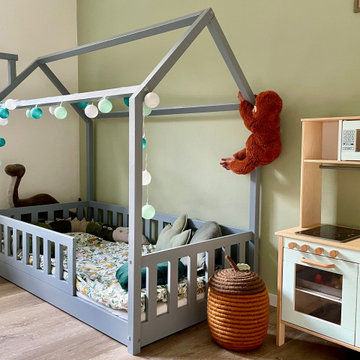
Das Kinderzimmer sollte gut strukturiert, freundlich und gemütlich werden und keinesfalls ein klassisch rosa oder hellblaues Zimmer. So entschieden wir uns für eine Farbplatte aus Grün-, Weiß-, Grau- und Beigetönen. Es gibt große Schubladen, die viel Spielzeug aufnehmen können und gut strukturiert sind, damit man einerseits alles findet und andererseits auch schnell alles wieder aufgeräumt ist. Thema des Zimmers ist die Natur.
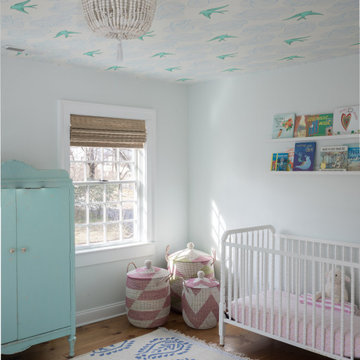
Sometimes what you’re looking for is right in your own backyard. This is what our Darien Reno Project homeowners decided as we launched into a full house renovation beginning in 2017. The project lasted about one year and took the home from 2700 to 4000 square feet.
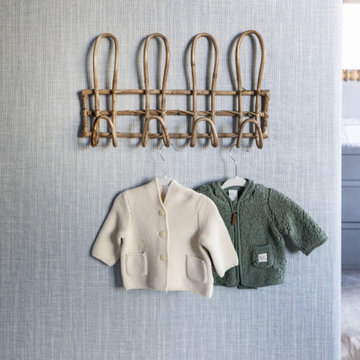
THIS ADORABLE NURSERY GOT A FULL MAKEOVER WITH ADDED WALLPAPER ON WALLS + CEILING DETAIL. WE ALSO ADDED LUXE FURNISHINGS TO COMPLIMENT THE ART PIECES + LIGHTING
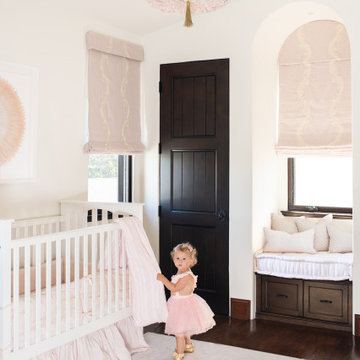
Custom chandelier with pink sea glass and gold accents adorn this sweet nursery. Custom window seat, pillows, and roman shades complete this sweet look.
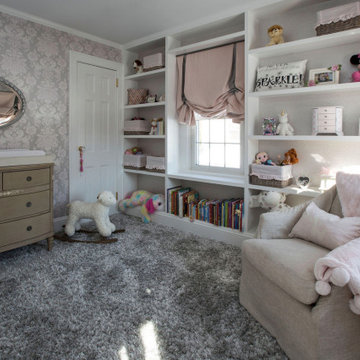
Exempel på ett mellanstort babyrum, med grå väggar, heltäckningsmatta och grått golv
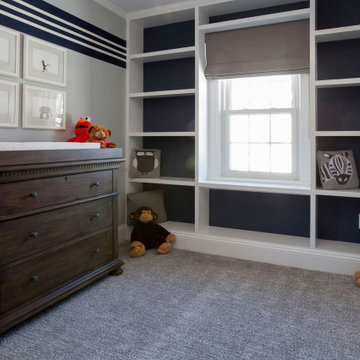
Foto på ett mellanstort babyrum, med grå väggar, heltäckningsmatta och grått golv
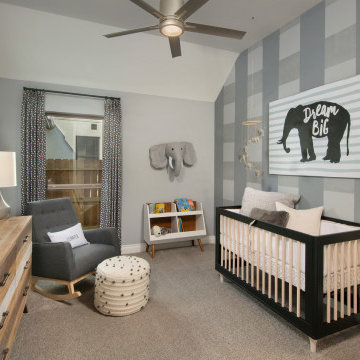
Secondary bedroom designed as a nursery in this model
Idéer för könsneutrala babyrum, med flerfärgade väggar och heltäckningsmatta
Idéer för könsneutrala babyrum, med flerfärgade väggar och heltäckningsmatta
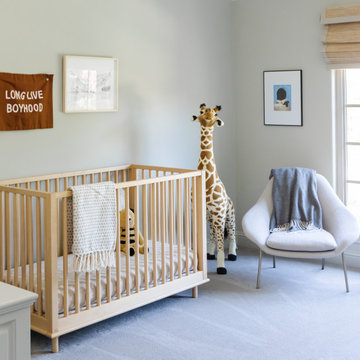
A child's bedroom simply and sweetly designed for transitional living. Unpretentious and inviting, this space was designed for a toddler boy until he will grow up and move to another room within the home.
This light filled, dusty rose nursery was curated for a long awaited baby girl. The room was designed with warm wood tones, soft neutral textiles, and specially curated artwork. Featured soft sage paint, earth-gray carpet and black and white framed prints. A sweet built-in bookshelf, houses favorite toys and books.
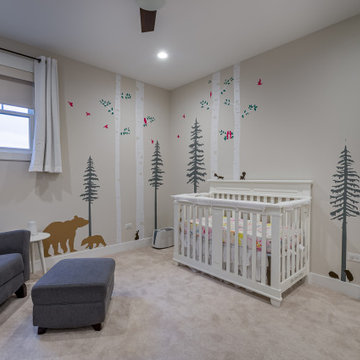
Exempel på ett stort lantligt babyrum, med beige väggar, heltäckningsmatta och beiget golv
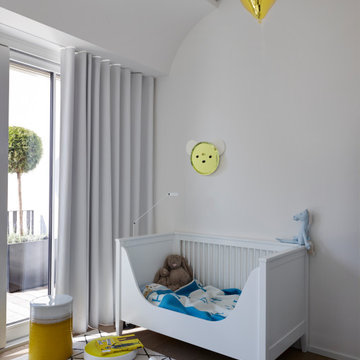
Architecture intérieure d'un appartement situé au dernier étage d'un bâtiment neuf dans un quartier résidentiel. Le Studio Catoir a créé un espace élégant et représentatif avec un soin tout particulier porté aux choix des différents matériaux naturels, marbre, bois, onyx et à leur mise en oeuvre par des artisans chevronnés italiens. La cuisine ouverte avec son étagère monumentale en marbre et son ilôt en miroir sont les pièces centrales autour desquelles s'articulent l'espace de vie. La lumière, la fluidité des espaces, les grandes ouvertures vers la terrasse, les jeux de reflets et les couleurs délicates donnent vie à un intérieur sensoriel, aérien et serein.
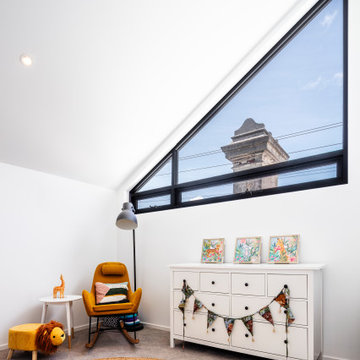
Idéer för ett litet modernt könsneutralt babyrum, med vita väggar, heltäckningsmatta och beiget golv
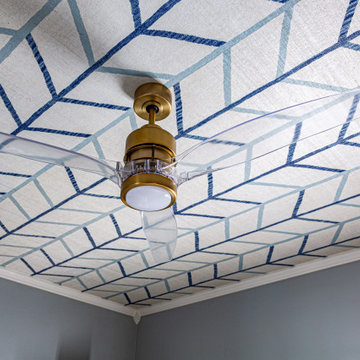
Ooh baby our client is excited and so are we! New room, new kiddo, new accessories, new adventure! Little cutie Carter needs a crib to crash… (so the parents can try to get some sleep)
There’s nothing quite like preparing for one’s first child. From the crazy anticipation to the silliest worries, adding a plus one to the family can be a lot (not to mention the hormones and why do pickles sound SOOO good?!?) Luckily, Paxton Place is more than happy to help! We can’t bring ice cream at 2am (sorry) but we can design a cute and cozy space for you and the baby to bond together.
Our client wanted a modern twist on the classics for little Carter. We chose various blues and whites for our boy; but notice the fun patterns on the ceiling and sheets. There’s a refined minimalist design with the furniture that feels timeless but looks 21st century. Transitioning, a new baby isn’t just for the parents; grandparents have to make room, also. They opted for a more traditional approach for grandbaby number 1. To accommodate, we installed soft lacy curtains and blankets for our special man. There’s also antique plates and mirrors to reflect a more mature design that matches the rest of their home. We loved creating two unique environments, connecting generations to come.
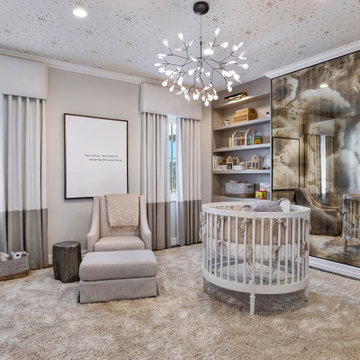
Serene baby's room with soft beige and white palette
Idéer för mellanstora funkis könsneutrala babyrum, med vita väggar, mellanmörkt trägolv och beiget golv
Idéer för mellanstora funkis könsneutrala babyrum, med vita väggar, mellanmörkt trägolv och beiget golv
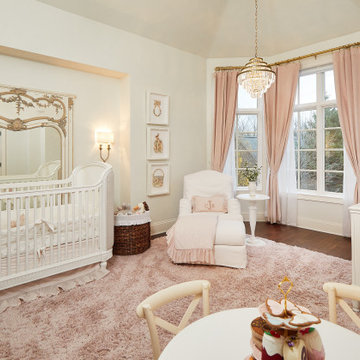
We specified Dove Wings on the already textured walls and ceiling of this little girls nursery/bedroom, and White Dove on the trim. We also assisted with furniture planning and design.
352 foton på babyrum
5

