76 foton på babyrum
Sortera efter:
Budget
Sortera efter:Populärt i dag
21 - 40 av 76 foton
Artikel 1 av 3
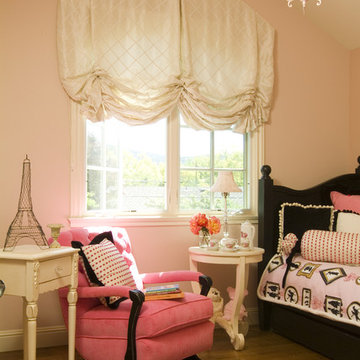
Little girls room with hints of Paris. Recovered grandma's existing rocker in hot pink velvet, Black bed brings a great back drop to the custom pink, black and white bedding. Beautiful cream roman shade will go with anything as baby grows up!
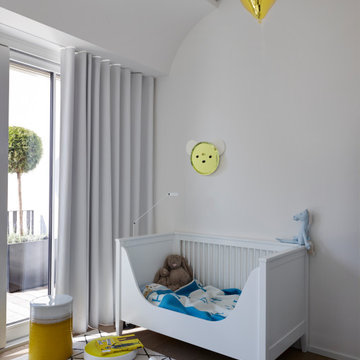
Architecture intérieure d'un appartement situé au dernier étage d'un bâtiment neuf dans un quartier résidentiel. Le Studio Catoir a créé un espace élégant et représentatif avec un soin tout particulier porté aux choix des différents matériaux naturels, marbre, bois, onyx et à leur mise en oeuvre par des artisans chevronnés italiens. La cuisine ouverte avec son étagère monumentale en marbre et son ilôt en miroir sont les pièces centrales autour desquelles s'articulent l'espace de vie. La lumière, la fluidité des espaces, les grandes ouvertures vers la terrasse, les jeux de reflets et les couleurs délicates donnent vie à un intérieur sensoriel, aérien et serein.
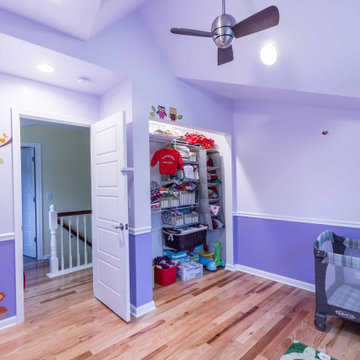
Inspiration för mellanstora klassiska könsneutrala babyrum, med lila väggar, ljust trägolv och brunt golv
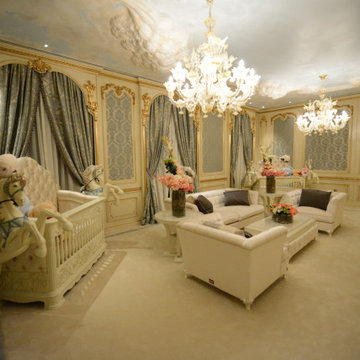
Room for a Royal Saudi Arabian child
Idéer för ett mycket stort klassiskt babyrum, med flerfärgade väggar, marmorgolv och flerfärgat golv
Idéer för ett mycket stort klassiskt babyrum, med flerfärgade väggar, marmorgolv och flerfärgat golv
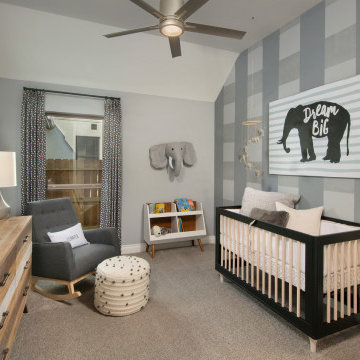
Secondary bedroom designed as a nursery in this model
Idéer för könsneutrala babyrum, med flerfärgade väggar och heltäckningsmatta
Idéer för könsneutrala babyrum, med flerfärgade väggar och heltäckningsmatta
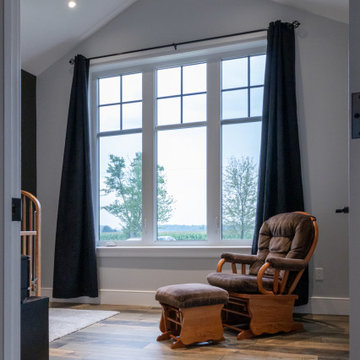
Bild på ett mellanstort rustikt könsneutralt babyrum, med grå väggar, mellanmörkt trägolv och flerfärgat golv
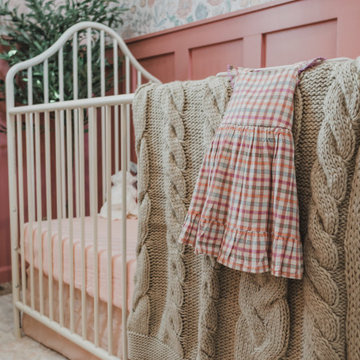
Designing a nursery is a prime opportunity to not only design a beautiful room, but to create a truly personal space that reflects the story and spirit of the family. Items like heirlooms, monograms, family photos, favorite colors, or antique details offer clues into a family's heritage, memories, and preferences. These thoughtful details and the palette chosen become the backdrop of the memories you form with your little one, and the first foundation of the world around them.
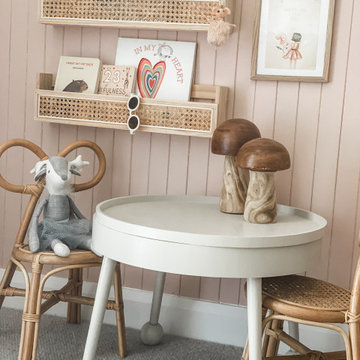
We loved creating this special space for a very special little client. Plenty of layers and plenty of personality packed into this bedroom.
Foto på ett stort vintage babyrum, med flerfärgade väggar, heltäckningsmatta och grått golv
Foto på ett stort vintage babyrum, med flerfärgade väggar, heltäckningsmatta och grått golv
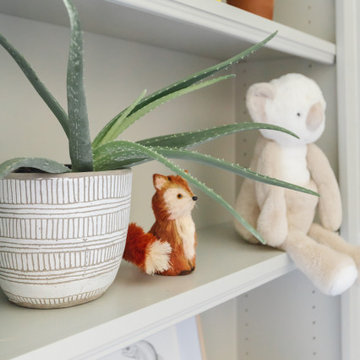
A child's bedroom simply and sweetly designed for transitional living. Unpretentious and inviting, this space was designed for a toddler boy until he will grow up and move to another room within the home.
This light filled, dusty rose nursery was curated for a long awaited baby girl. The room was designed with warm wood tones, soft neutral textiles, and specially curated artwork. Featured soft sage paint, earth-gray carpet and black and white framed prints. A sweet built-in bookshelf, houses favorite toys and books.
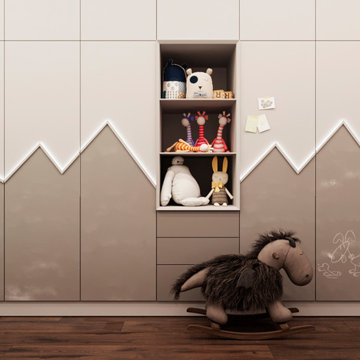
English⬇️ RU⬇️
We began the design of the house, taking into account the client's wishes and the characteristics of the plot. Initially, a house plan was developed, including a home office, 2 bedrooms, 2 bathrooms, a fireplace on the first floor, and an open kitchen-studio. Then we proceeded with the interior design in a Scandinavian style, paying attention to bright and cozy elements.
After completing the design phase, we started the construction of the house, closely monitoring each stage to ensure quality and adherence to deadlines. In the end, a 140-square-meter house was successfully built. Additionally, a pool was created near the house to provide additional comfort for the homeowners.
---------------------
Мы начали проектирование дома, учитывая желания клиента и особенности участка. Сначала был разработан план дома, включая рабочий кабинет, 2 спальни, 2 ванные комнаты, камин на первом этаже и открытую кухню-студию. Затем мы приступили к дизайну интерьера в скандинавском стиле, уделяя внимание ярким и уютным элементам.
После завершения проектирования мы приступили к строительству дома, следя за каждым этапом, чтобы обеспечить качество и соблюдение сроков. В конечном итоге, дом площадью 140 квадратных метров был успешно построен. Кроме того, рядом с домом был создан бассейн, чтобы обеспечить дополнительный комфорт для владельцев дома.
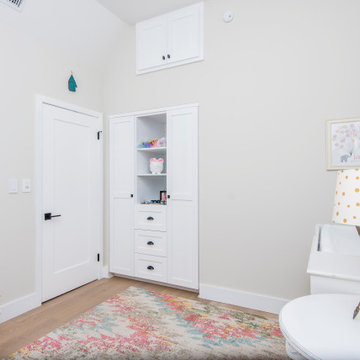
Klassisk inredning av ett mellanstort babyrum, med beige väggar, ljust trägolv och brunt golv
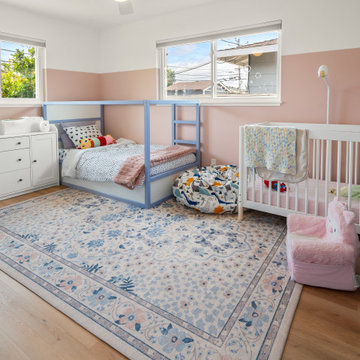
Inspired by sandy shorelines on the California coast, this beachy blonde vinyl floor brings just the right amount of variation to each room. With the Modin Collection, we have raised the bar on luxury vinyl plank. The result is a new standard in resilient flooring. Modin offers true embossed in register texture, a low sheen level, a rigid SPC core, an industry-leading wear layer, and so much more.
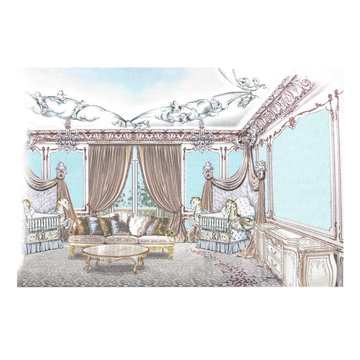
Room for a Royal Saudi Arabian child
Inspiration för mycket stora klassiska babyrum, med flerfärgade väggar, marmorgolv och flerfärgat golv
Inspiration för mycket stora klassiska babyrum, med flerfärgade väggar, marmorgolv och flerfärgat golv
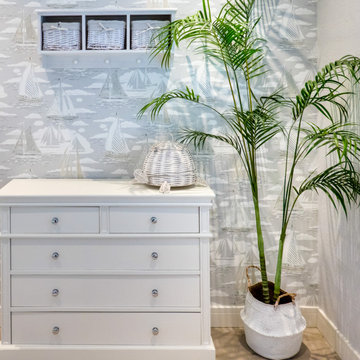
Idéer för mellanstora maritima könsneutrala babyrum, med vita väggar, laminatgolv och grått golv
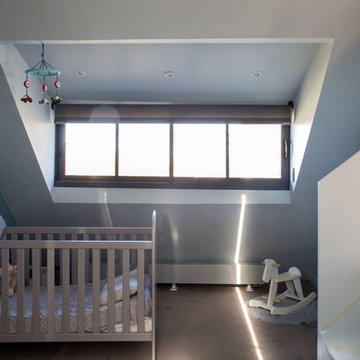
Bild på ett funkis könsneutralt babyrum, med vita väggar och grått golv
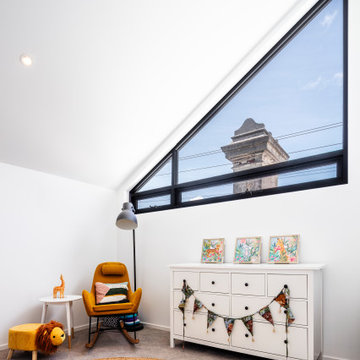
Idéer för ett litet modernt könsneutralt babyrum, med vita väggar, heltäckningsmatta och beiget golv
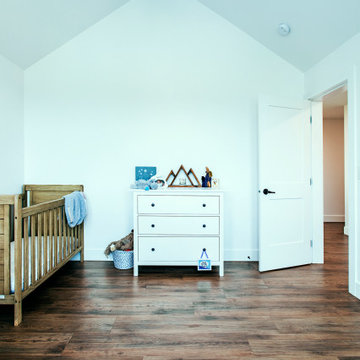
photo by Brice Ferre
Inspiration för ett mycket stort funkis babyrum, med mellanmörkt trägolv och brunt golv
Inspiration för ett mycket stort funkis babyrum, med mellanmörkt trägolv och brunt golv
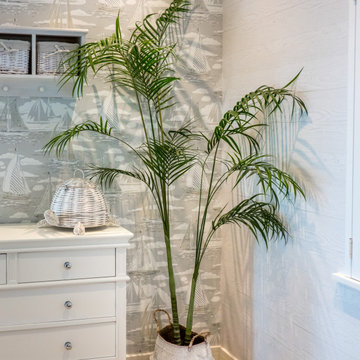
After designing and fitting out our clients house in 2020, on behalf of our lovely clients, we were then called back a couple of years later to create a nursery/kids room after their family expanding further. Being a coastal property, with the rest of the house adopting a Hampton's' themed interiors movement, we created a charming cabin-like room, appropriate for both children and adults to enjoy.
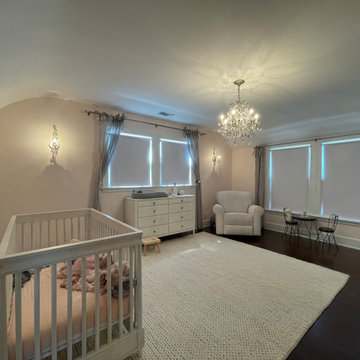
A soft and calming nursery for a baby girl.
Klassisk inredning av ett stort babyrum, med rosa väggar, mörkt trägolv och brunt golv
Klassisk inredning av ett stort babyrum, med rosa väggar, mörkt trägolv och brunt golv
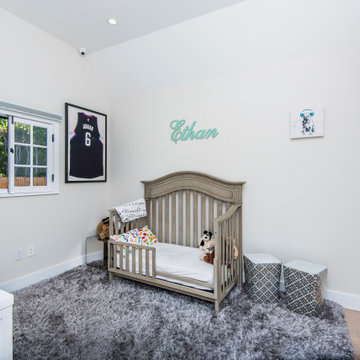
Inspiration för ett mellanstort vintage babyrum, med beige väggar, ljust trägolv och brunt golv
76 foton på babyrum
2