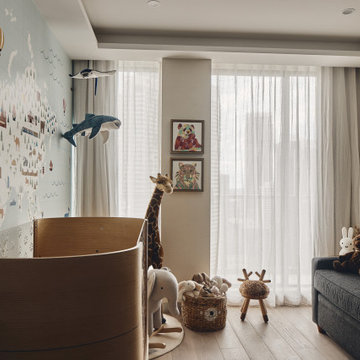158 foton på babyrum
Sortera efter:
Budget
Sortera efter:Populärt i dag
101 - 120 av 158 foton
Artikel 1 av 3
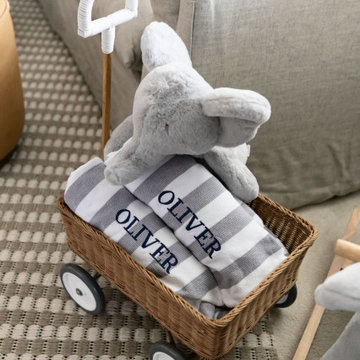
THIS ADORABLE NURSERY GOT A FULL MAKEOVER WITH ADDED WALLPAPER ON WALLS + CEILING DETAIL. WE ALSO ADDED LUXE FURNISHINGS TO COMPLIMENT THE ART PIECES + LIGHTING
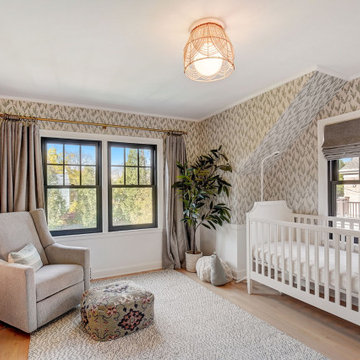
This is the nursery in the existing part of the home.
Bild på ett mellanstort vintage könsneutralt babyrum, med flerfärgade väggar, ljust trägolv och brunt golv
Bild på ett mellanstort vintage könsneutralt babyrum, med flerfärgade väggar, ljust trägolv och brunt golv
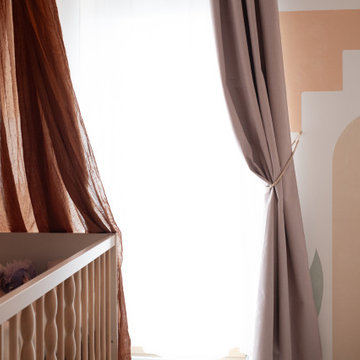
Réalisation d’une chambre sur mesure pour l’arrivée au monde d’une petite fille. Ici les teintes sélectionnées sont quelques peu atypique, l’idée était de proposer une atmosphère autre que les classiques rose ou bleu attribués généralement. La pièce est entièrement détaillée avec des finitions douces et colorées. On trouve notamment les poignées de chez Klevering et H&M Home.
L’atmosphère coucher de soleil procure une sensation d’enveloppement et de douceur pour le bébé.
Des éléments de designers sont choisies comme le tapis et le miroir de Sabine Marcelis.
Contemporain, doux & chaleureux.
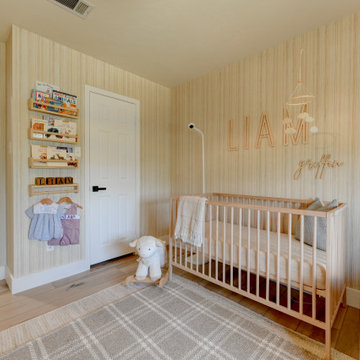
Warm, light, and inviting with characteristic knot vinyl floors that bring a touch of wabi-sabi to every room. This rustic maple style is ideal for Japanese and Scandinavian-inspired spaces. With the Modin Collection, we have raised the bar on luxury vinyl plank. The result is a new standard in resilient flooring. Modin offers true embossed in register texture, a low sheen level, a rigid SPC core, an industry-leading wear layer, and so much more.
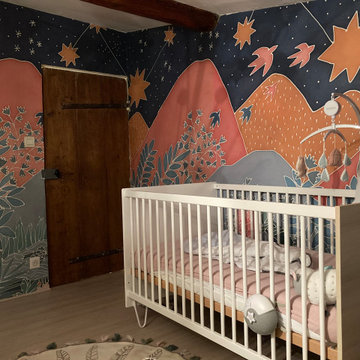
chambre de bébé après - changement du sol + revêtement mural papier peint et peinture
Inredning av ett litet könsneutralt babyrum, med flerfärgade väggar, laminatgolv och beiget golv
Inredning av ett litet könsneutralt babyrum, med flerfärgade väggar, laminatgolv och beiget golv
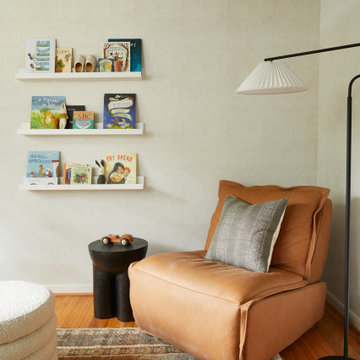
This serene nursery blends subtle textures, patterns, and colors, taking influence from the clients appreciation for Southwestern motifs while minimal furniture and honest wood tones maintain harmony. A darker ceiling treatment adds visual interest in a small space, resulting in a peaceful, neutral nursery that provides comfort and inspiration for the whole family.
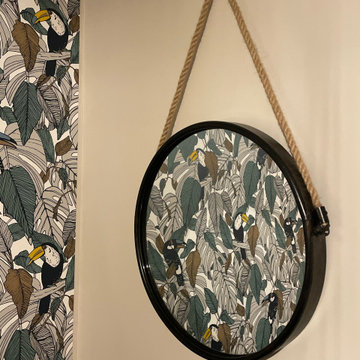
détail sur la tapisserie et la peinture.
MIROIR EN MÉTAL ET CORDE
Exempel på ett mellanstort babyrum, med beige väggar, heltäckningsmatta och beiget golv
Exempel på ett mellanstort babyrum, med beige väggar, heltäckningsmatta och beiget golv
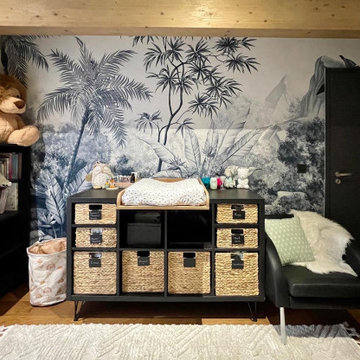
Aménagement d'une chambre bébé de 12m².
Une grande partie du mobilier appartenait aux propriétaires et ont été personnalisé pour les besoins de bébé.
Inspiration för ett mellanstort tropiskt babyrum, med beige väggar, mörkt trägolv och brunt golv
Inspiration för ett mellanstort tropiskt babyrum, med beige väggar, mörkt trägolv och brunt golv
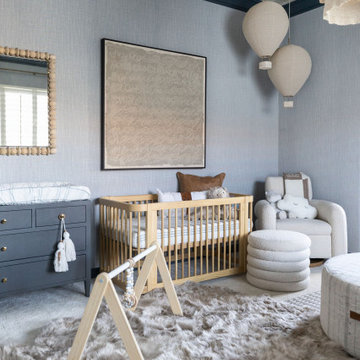
THIS ADORABLE NURSERY GOT A FULL MAKEOVER WITH ADDED WALLPAPER ON WALLS + CEILING DETAIL. WE ALSO ADDED LUXE FURNISHINGS TO COMPLIMENT THE ART PIECES + LIGHTING
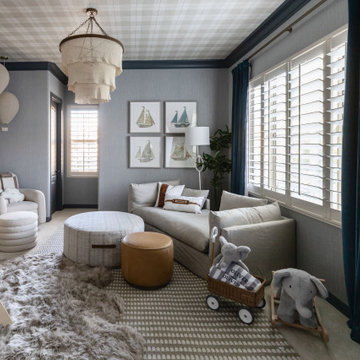
THIS ADORABLE NURSERY GOT A FULL MAKEOVER WITH ADDED WALLPAPER ON WALLS + CEILING DETAIL. WE ALSO ADDED LUXE FURNISHINGS TO COMPLIMENT THE ART PIECES + LIGHTING
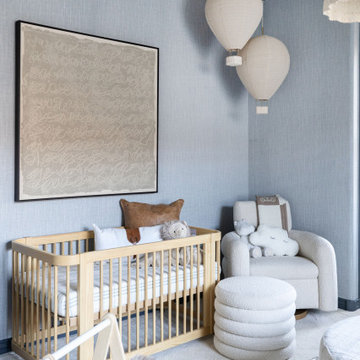
THIS ADORABLE NURSERY GOT A FULL MAKEOVER WITH ADDED WALLPAPER ON WALLS + CEILING DETAIL. WE ALSO ADDED LUXE FURNISHINGS TO COMPLIMENT THE ART PIECES + LIGHTING
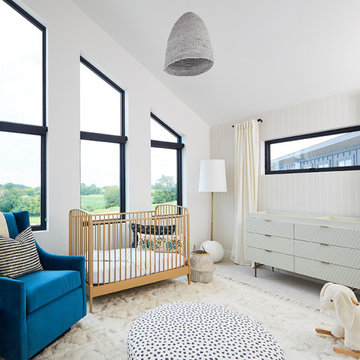
Inspiration för ett mellanstort funkis könsneutralt babyrum, med vita väggar, heltäckningsmatta och beiget golv
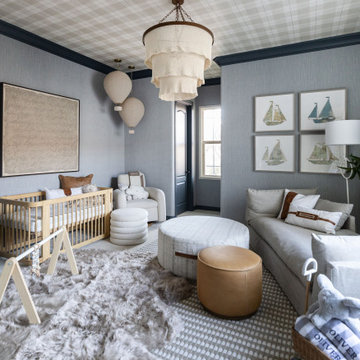
THIS ADORABLE NURSERY GOT A FULL MAKEOVER WITH ADDED WALLPAPER ON WALLS + CEILING DETAIL. WE ALSO ADDED LUXE FURNISHINGS TO COMPLIMENT THE ART PIECES + LIGHTING
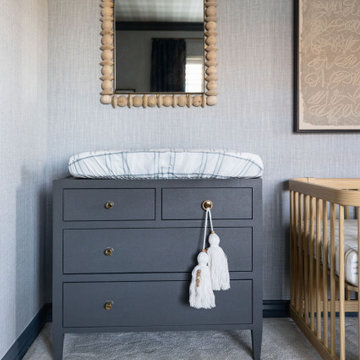
THIS ADORABLE NURSERY GOT A FULL MAKEOVER WITH ADDED WALLPAPER ON WALLS + CEILING DETAIL. WE ALSO ADDED LUXE FURNISHINGS TO COMPLIMENT THE ART PIECES + LIGHTING
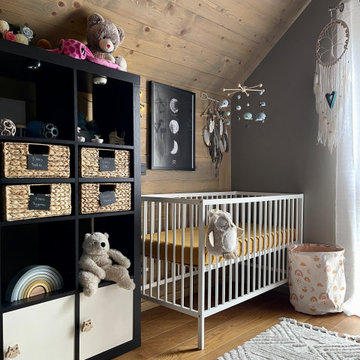
Aménagement d'une chambre bébé de 12m².
Une grande partie du mobilier appartenait aux propriétaires et ont été personnalisé pour les besoins de bébé.
Foto på ett mellanstort tropiskt babyrum, med beige väggar, mörkt trägolv och brunt golv
Foto på ett mellanstort tropiskt babyrum, med beige väggar, mörkt trägolv och brunt golv
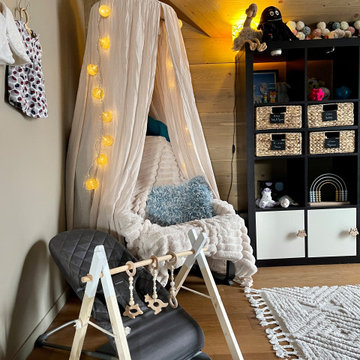
Aménagement d'une chambre bébé de 12m².
Une grande partie du mobilier appartenait aux propriétaires et ont été personnalisé pour les besoins de bébé.
Inspiration för ett mellanstort tropiskt babyrum, med beige väggar, mörkt trägolv och brunt golv
Inspiration för ett mellanstort tropiskt babyrum, med beige väggar, mörkt trägolv och brunt golv
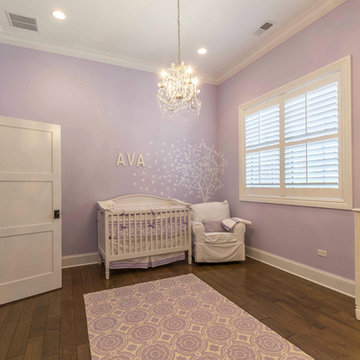
This 6,000sf luxurious custom new construction 5-bedroom, 4-bath home combines elements of open-concept design with traditional, formal spaces, as well. Tall windows, large openings to the back yard, and clear views from room to room are abundant throughout. The 2-story entry boasts a gently curving stair, and a full view through openings to the glass-clad family room. The back stair is continuous from the basement to the finished 3rd floor / attic recreation room.
The interior is finished with the finest materials and detailing, with crown molding, coffered, tray and barrel vault ceilings, chair rail, arched openings, rounded corners, built-in niches and coves, wide halls, and 12' first floor ceilings with 10' second floor ceilings.
It sits at the end of a cul-de-sac in a wooded neighborhood, surrounded by old growth trees. The homeowners, who hail from Texas, believe that bigger is better, and this house was built to match their dreams. The brick - with stone and cast concrete accent elements - runs the full 3-stories of the home, on all sides. A paver driveway and covered patio are included, along with paver retaining wall carved into the hill, creating a secluded back yard play space for their young children.
Project photography by Kmieick Imagery.
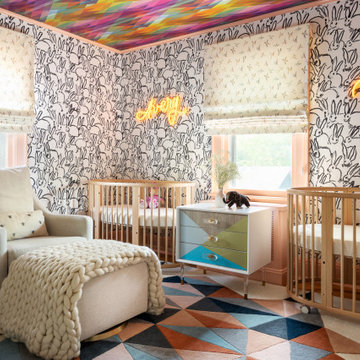
Exempel på ett mellanstort eklektiskt könsneutralt babyrum, med vita väggar, ljust trägolv och brunt golv
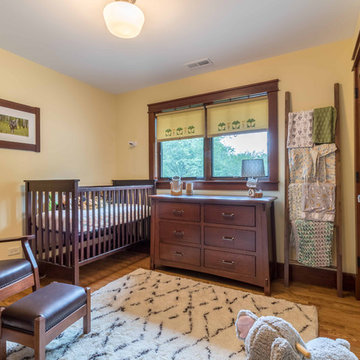
The same attention to detail is present in this adorable and timeless nursery as in the rest of the home.
Inredning av ett amerikanskt mellanstort könsneutralt babyrum, med gula väggar, ljust trägolv och brunt golv
Inredning av ett amerikanskt mellanstort könsneutralt babyrum, med gula väggar, ljust trägolv och brunt golv
158 foton på babyrum
6
