4 088 foton på badrum för barn, med bänkskiva i akrylsten
Sortera efter:
Budget
Sortera efter:Populärt i dag
1 - 20 av 4 088 foton
Artikel 1 av 3

Dark and lacking functionality, this hard working hall bathroom in Great Falls, VA had to accommodate the needs of both a teenage boy and girl. Custom cabinetry, new flooring with underlayment heat, all new bathroom fixtures and additional lighting make this a bright and practical space. Exquisite blue arabesque tiles, crystal adornments on the lighting and faucets help bring this utilitarian space to an elegant room. Designed by Laura Hildebrandt of Interiors By LH, LLC. Construction by Superior Remodeling, Inc. Cabinetry by Harrell's Professional Cabinetry. Photography by Boutique Social. DC.

Harlequin’s Salinas flamingo wallpaper and antiqued gold leaf sconces make this an unforgettable en-suite bath.
Bild på ett litet vintage vit vitt badrum för barn, med skåp i shakerstil, röda skåp, en kantlös dusch, en toalettstol med hel cisternkåpa, vit kakel, mosaik, vita väggar, klinkergolv i porslin, ett undermonterad handfat, bänkskiva i akrylsten, vitt golv och dusch med gångjärnsdörr
Bild på ett litet vintage vit vitt badrum för barn, med skåp i shakerstil, röda skåp, en kantlös dusch, en toalettstol med hel cisternkåpa, vit kakel, mosaik, vita väggar, klinkergolv i porslin, ett undermonterad handfat, bänkskiva i akrylsten, vitt golv och dusch med gångjärnsdörr

This compact ensuite guest bathroom is inspired by nature and incorporates a biophilic design. The floors are finished with a wood look plank tile that is continued up the shower wall creating a contrasting feature. The remaining walls are tiled with a smooth glossy white tile and offer a clean and modern feel, brightening up the small space. A floating white vanity with smart storage was sourced to make the most use of the area. The south-facing, high awning window offers direct views of the mature trees on the property and allows the bright morning light to flood the space. The window ledge is styled with fresh herbs including lavender and eucalyptus that release invigorating and refreshing aromas.

CR3 Studio
Inspiration för mellanstora moderna badrum för barn, med släta luckor, skåp i ljust trä, klinkergolv i porslin, ett fristående handfat, grått golv, ett fristående badkar, en hörndusch, en vägghängd toalettstol, vit kakel, porslinskakel, vita väggar, bänkskiva i akrylsten och dusch med gångjärnsdörr
Inspiration för mellanstora moderna badrum för barn, med släta luckor, skåp i ljust trä, klinkergolv i porslin, ett fristående handfat, grått golv, ett fristående badkar, en hörndusch, en vägghängd toalettstol, vit kakel, porslinskakel, vita väggar, bänkskiva i akrylsten och dusch med gångjärnsdörr
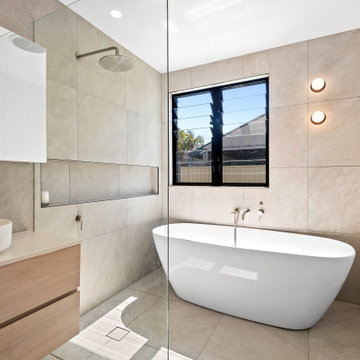
Bild på ett mellanstort funkis badrum för barn, med våtrum, beige kakel, klinkergolv i keramik, bänkskiva i akrylsten och med dusch som är öppen

Wet Room, Modern Wet Room Perfect Bathroom FInish, Amazing Grey Tiles, Stone Bathrooms, Small Bathroom, Brushed Gold Tapware, Bricked Bath Wet Room
Idéer för små maritima vitt badrum för barn, med skåp i shakerstil, vita skåp, ett platsbyggt badkar, våtrum, grå kakel, porslinskakel, grå väggar, klinkergolv i porslin, ett nedsänkt handfat, bänkskiva i akrylsten, grått golv och med dusch som är öppen
Idéer för små maritima vitt badrum för barn, med skåp i shakerstil, vita skåp, ett platsbyggt badkar, våtrum, grå kakel, porslinskakel, grå väggar, klinkergolv i porslin, ett nedsänkt handfat, bänkskiva i akrylsten, grått golv och med dusch som är öppen

Bathroom Remodeling in Alexandria, VA with light gray vanity , marble looking porcelain wall and floor tiles, bright white and gray tones, rain shower fixture and modern wall scones.

Stage two of this project was to renovate the upstairs bathrooms which consisted of main bathroom, powder room, ensuite and walk in robe. A feature wall of hand made subways laid vertically and navy and grey floors harmonise with the downstairs theme. We have achieved a calming space whilst maintaining functionality and much needed storage space.

Inredning av ett klassiskt litet vit vitt badrum för barn, med skåp i shakerstil, blå skåp, ett badkar i en alkov, en dusch i en alkov, en toalettstol med separat cisternkåpa, vit kakel, stenkakel, blå väggar, marmorgolv, ett undermonterad handfat, bänkskiva i akrylsten, vitt golv och dusch med duschdraperi
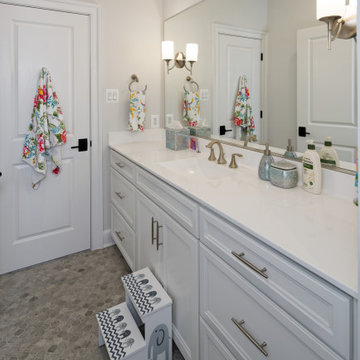
Charming bathroom with long white vanity, chrome fixtures, and a sleek integrated sink.
Inspiration för ett mellanstort vintage vit vitt badrum för barn, med vita skåp, en dubbeldusch, vita väggar, ett integrerad handfat, dusch med gångjärnsdörr, flerfärgat golv, luckor med infälld panel, keramikplattor, klinkergolv i keramik och bänkskiva i akrylsten
Inspiration för ett mellanstort vintage vit vitt badrum för barn, med vita skåp, en dubbeldusch, vita väggar, ett integrerad handfat, dusch med gångjärnsdörr, flerfärgat golv, luckor med infälld panel, keramikplattor, klinkergolv i keramik och bänkskiva i akrylsten

Inspiration för små klassiska beige badrum för barn, med beige skåp, ett badkar i en alkov, en vägghängd toalettstol, beige kakel, keramikplattor, beige väggar, klinkergolv i keramik, ett undermonterad handfat, bänkskiva i akrylsten, grått golv och dusch med duschdraperi

Inspiration för ett litet funkis vit vitt badrum för barn, med släta luckor, skåp i ljust trä, ett platsbyggt badkar, en dusch/badkar-kombination, vit kakel, keramikplattor, klinkergolv i porslin, bänkskiva i akrylsten, blått golv och dusch med duschdraperi
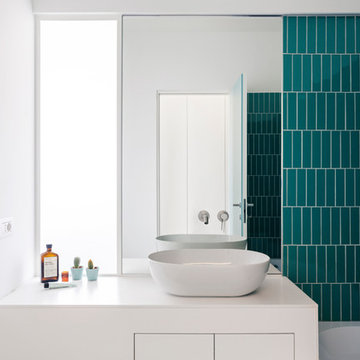
Bagno comune: lavabo in ceramica in appoggio su mobile realizzato artigianalmente su disegno con piano in corian bianco e ante laccate bianche. Specchio a parete con rubinetteria a parete in acciaio. Piastrelle azzurre con posa verticale sfalsata. Finestra con vetro satina che affaccia sul secondo bagno

Modern inredning av ett litet vit vitt badrum för barn, med släta luckor, skåp i mörkt trä, ett badkar i en alkov, en öppen dusch, en vägghängd toalettstol, vit kakel, keramikplattor, vita väggar, klinkergolv i porslin, ett väggmonterat handfat, bänkskiva i akrylsten, grått golv och med dusch som är öppen
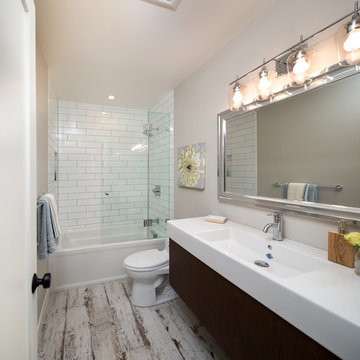
Marcell Puzsar, Bright Room Photography
Idéer för mellanstora lantliga badrum för barn, med släta luckor, ett badkar i en alkov, en dusch/badkar-kombination, en toalettstol med separat cisternkåpa, grå väggar, klinkergolv i porslin, ett integrerad handfat, bänkskiva i akrylsten, vitt golv, med dusch som är öppen, skåp i mörkt trä och vit kakel
Idéer för mellanstora lantliga badrum för barn, med släta luckor, ett badkar i en alkov, en dusch/badkar-kombination, en toalettstol med separat cisternkåpa, grå väggar, klinkergolv i porslin, ett integrerad handfat, bänkskiva i akrylsten, vitt golv, med dusch som är öppen, skåp i mörkt trä och vit kakel
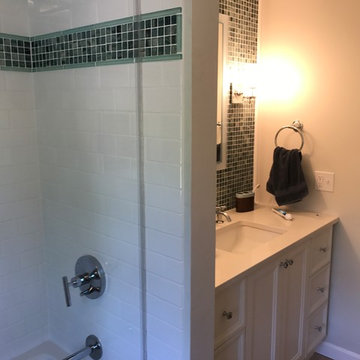
Foto på ett mellanstort funkis badrum för barn, med luckor med infälld panel, vita skåp, ett badkar i en alkov, en dusch/badkar-kombination, en toalettstol med separat cisternkåpa, blå kakel, grön kakel, mosaik, vita väggar, ljust trägolv, ett undermonterad handfat, bänkskiva i akrylsten, beiget golv och dusch med skjutdörr

Kid's Bathroom: Shower Area
Exempel på ett mellanstort modernt vit vitt badrum för barn, med en dusch/badkar-kombination, vit kakel, tunnelbanekakel, vita väggar, mosaikgolv, ett platsbyggt badkar, släta luckor, ett undermonterad handfat, bänkskiva i akrylsten, vitt golv och dusch med duschdraperi
Exempel på ett mellanstort modernt vit vitt badrum för barn, med en dusch/badkar-kombination, vit kakel, tunnelbanekakel, vita väggar, mosaikgolv, ett platsbyggt badkar, släta luckor, ett undermonterad handfat, bänkskiva i akrylsten, vitt golv och dusch med duschdraperi

Children's bathroom. Photo by Steve Kuzma Photography.
Exempel på ett mellanstort klassiskt blå blått badrum för barn, med vita skåp, blå kakel, mosaik, släta luckor, ett badkar i en alkov, en dusch/badkar-kombination, en toalettstol med separat cisternkåpa, blå väggar, klinkergolv i keramik, ett undermonterad handfat, bänkskiva i akrylsten och blått golv
Exempel på ett mellanstort klassiskt blå blått badrum för barn, med vita skåp, blå kakel, mosaik, släta luckor, ett badkar i en alkov, en dusch/badkar-kombination, en toalettstol med separat cisternkåpa, blå väggar, klinkergolv i keramik, ett undermonterad handfat, bänkskiva i akrylsten och blått golv

Brunswick Parlour transforms a Victorian cottage into a hard-working, personalised home for a family of four.
Our clients loved the character of their Brunswick terrace home, but not its inefficient floor plan and poor year-round thermal control. They didn't need more space, they just needed their space to work harder.
The front bedrooms remain largely untouched, retaining their Victorian features and only introducing new cabinetry. Meanwhile, the main bedroom’s previously pokey en suite and wardrobe have been expanded, adorned with custom cabinetry and illuminated via a generous skylight.
At the rear of the house, we reimagined the floor plan to establish shared spaces suited to the family’s lifestyle. Flanked by the dining and living rooms, the kitchen has been reoriented into a more efficient layout and features custom cabinetry that uses every available inch. In the dining room, the Swiss Army Knife of utility cabinets unfolds to reveal a laundry, more custom cabinetry, and a craft station with a retractable desk. Beautiful materiality throughout infuses the home with warmth and personality, featuring Blackbutt timber flooring and cabinetry, and selective pops of green and pink tones.
The house now works hard in a thermal sense too. Insulation and glazing were updated to best practice standard, and we’ve introduced several temperature control tools. Hydronic heating installed throughout the house is complemented by an evaporative cooling system and operable skylight.
The result is a lush, tactile home that increases the effectiveness of every existing inch to enhance daily life for our clients, proving that good design doesn’t need to add space to add value.

Idéer för att renovera ett stort tropiskt vit vitt badrum för barn, med släta luckor, skåp i mellenmörkt trä, ett fristående badkar, våtrum, en toalettstol med hel cisternkåpa, grön kakel, keramikplattor, gröna väggar, klinkergolv i porslin, ett integrerad handfat, bänkskiva i akrylsten, vitt golv och med dusch som är öppen
4 088 foton på badrum för barn, med bänkskiva i akrylsten
1
