3 961 foton på badrum för barn, med bänkskiva i kvartsit
Sortera efter:
Budget
Sortera efter:Populärt i dag
221 - 240 av 3 961 foton
Artikel 1 av 3
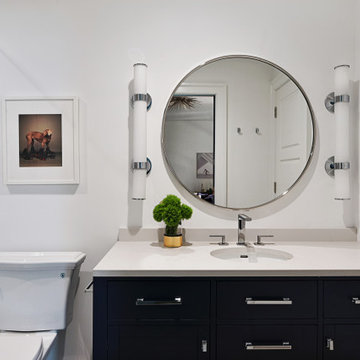
Inredning av ett klassiskt mellanstort vit vitt badrum för barn, med skåp i shakerstil, svarta skåp, ett fristående badkar, en toalettstol med hel cisternkåpa, grå kakel, vita väggar, klinkergolv i porslin, ett undermonterad handfat, bänkskiva i kvartsit, grått golv och dusch med gångjärnsdörr
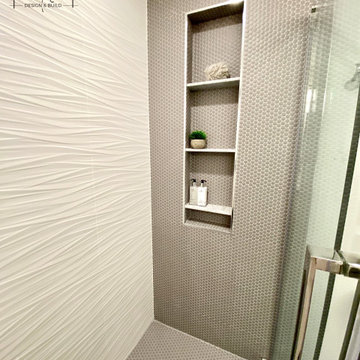
This Bathroom had an alcove tub and we have moved the toilet and made a walk-in shower to gain more space.
Idéer för att renovera ett mellanstort funkis vit vitt badrum för barn, med skåp i shakerstil, grå skåp, en öppen dusch, en toalettstol med separat cisternkåpa, vit kakel, porslinskakel, grå väggar, klinkergolv i porslin, ett undermonterad handfat, bänkskiva i kvartsit, vitt golv och dusch med skjutdörr
Idéer för att renovera ett mellanstort funkis vit vitt badrum för barn, med skåp i shakerstil, grå skåp, en öppen dusch, en toalettstol med separat cisternkåpa, vit kakel, porslinskakel, grå väggar, klinkergolv i porslin, ett undermonterad handfat, bänkskiva i kvartsit, vitt golv och dusch med skjutdörr
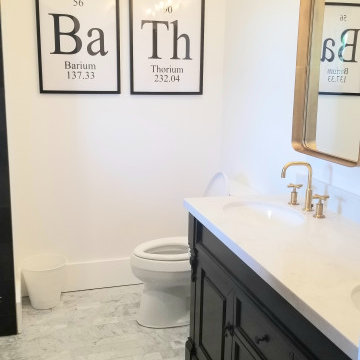
Complete bathroom renovation on 2nd floor. removed the old bathroom completely to the studs. upgrading all plumbing and electrical. installing marble mosaic tile on floor. cement tile on walls around tub. installing new free standing tub, new vanity, toilet, and all other fixtures.
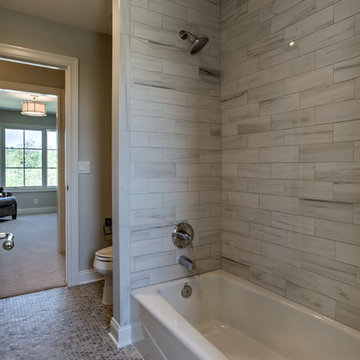
Klassisk inredning av ett stort badrum för barn, med grå skåp, glaskakel, bänkskiva i kvartsit, ett badkar i en alkov, en dusch/badkar-kombination, grå väggar, mosaikgolv, flerfärgat golv och dusch med duschdraperi
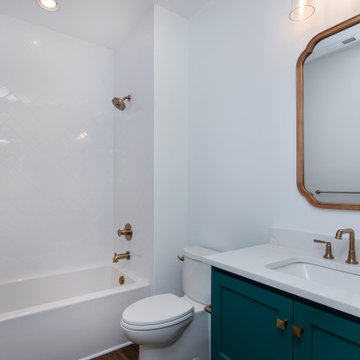
Inredning av ett amerikanskt mellanstort vit vitt badrum för barn, med blå skåp, en dusch/badkar-kombination, en toalettstol med hel cisternkåpa, vita väggar, ett undermonterad handfat och bänkskiva i kvartsit
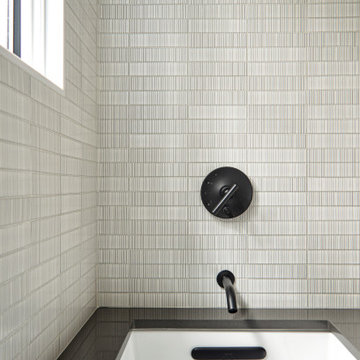
To create the master suite this home owner dreamed of, we moved a few walls, and a lot of doors and windows. Essentially half the house went under construction. Within the same footprint we created a larger master bathroom, walk in closet, and guest room while retaining the same number of bedrooms. The second room became smaller but officially became a bedroom with a closet and more functional layout. What you don’t see in the finished pictures is a new utility room that had to be built downstairs in the garage to service the new plumbing and heating.
All those black bathroom fixtures are Kohler and the tile is from Ann Sacks. The stunning grey tile is Andy Fleishman and the grout not only fills in the separations but defines the white design in the tile. This time-intensive process meant the tiles had to be sealed before install and twice after.
All the black framed windows are by Anderson Woodright series and have a classic 3 light over 0 light sashes.
The doors are true sealer panels with a classic trim, as well as thicker head casings and a top cap.
We moved the master bathroom to the side of the house where it could take advantage of the windows. In the master bathroom in addition to the ann sacks tile on the floor, some of the tile was laid out in a way that made it feel like one sheet with almost no space in between. We found more storage in the master by putting it in the knee wall and bench seat. The master shower also has a rain head as well as a regular shower head that can be used separately or together.
The second bathroom has a unique tub completely encased in grey quartz stone with a clever mitered edge to minimize grout lines. It also has a larger window to brighten up the bathroom and add some drama.
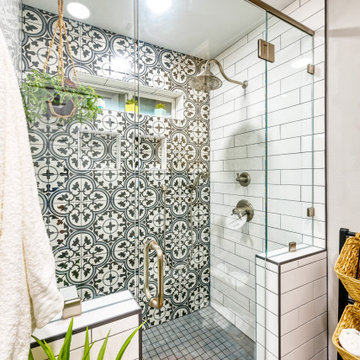
What a dramatic transformation this was and a complete honor it was to be able to remodel this bathroom for such a fun, loving, inspiring family.
Exempel på ett litet eklektiskt vit vitt badrum för barn, med skåp i shakerstil, skåp i ljust trä, vit kakel, porslinskakel, grå väggar, klinkergolv i porslin, ett undermonterad handfat, bänkskiva i kvartsit, flerfärgat golv och dusch med gångjärnsdörr
Exempel på ett litet eklektiskt vit vitt badrum för barn, med skåp i shakerstil, skåp i ljust trä, vit kakel, porslinskakel, grå väggar, klinkergolv i porslin, ett undermonterad handfat, bänkskiva i kvartsit, flerfärgat golv och dusch med gångjärnsdörr
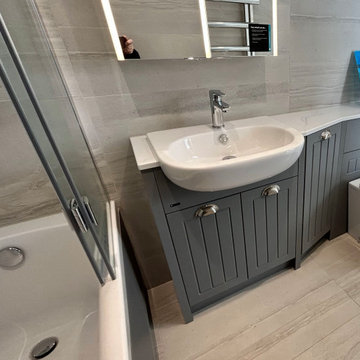
The fitted furniture is designed with a semi-recessed basin that tapers towards the W/C, making the most of the floor space available. This creates a clean and spacious area with ample storage. The mirror cabinet provides even illumination for flawless makeup application.
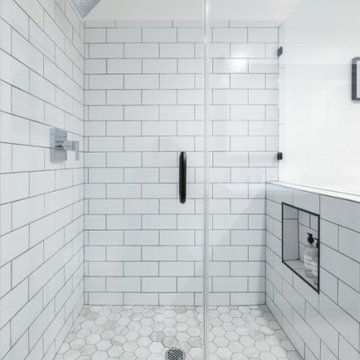
This client wanted a spa like feel to her kids bathroom! Demolishing the entire bathroom, we were able to start with a fresh slate, which gave us the ability to give this room a new, open and airy space. With a frameless shower door and black matte accents, along with the enhancement of the shower size, this bathroom now states relaxation!
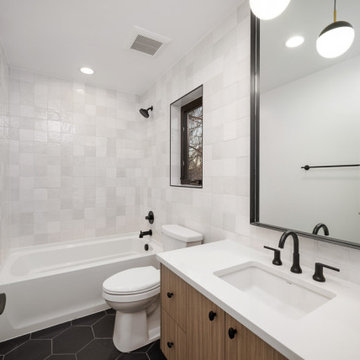
Idéer för industriella vitt badrum för barn, med släta luckor, bruna skåp, ett badkar i en alkov, en dubbeldusch, en toalettstol med separat cisternkåpa, vit kakel, keramikplattor, vita väggar, klinkergolv i keramik, ett undermonterad handfat, bänkskiva i kvartsit, svart golv och dusch med duschdraperi
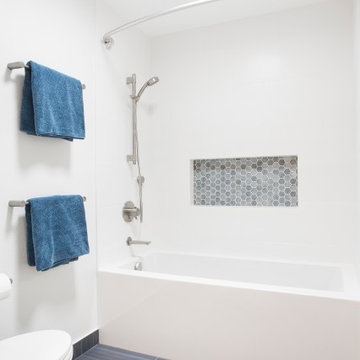
Hall bath complete with modern fixtures and clean design. Shower/bath combo, tiled wall and floor, double sinks and coordinating accent tile.
Inredning av ett modernt mellanstort vit vitt badrum för barn, med skåp i shakerstil, vita skåp, ett badkar i en alkov, en dusch/badkar-kombination, vit kakel, keramikplattor, klinkergolv i keramik, bänkskiva i kvartsit, grått golv och dusch med duschdraperi
Inredning av ett modernt mellanstort vit vitt badrum för barn, med skåp i shakerstil, vita skåp, ett badkar i en alkov, en dusch/badkar-kombination, vit kakel, keramikplattor, klinkergolv i keramik, bänkskiva i kvartsit, grått golv och dusch med duschdraperi
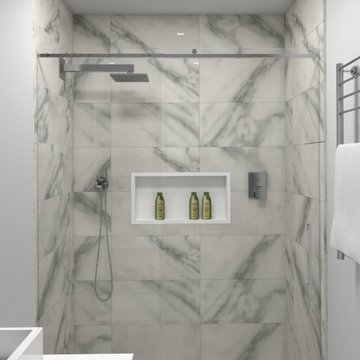
Inspiration för ett litet funkis vit vitt badrum för barn, med skåp i shakerstil, vita skåp, grå kakel, porslinskakel och bänkskiva i kvartsit
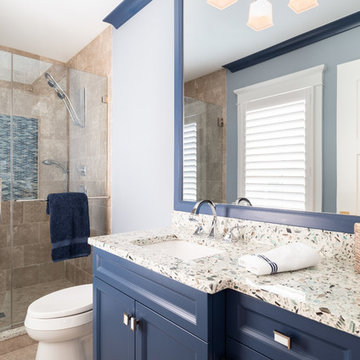
Inspiration för ett mellanstort maritimt flerfärgad flerfärgat badrum för barn, med luckor med infälld panel, blå skåp, en toalettstol med hel cisternkåpa, beige kakel, marmorkakel, blå väggar, marmorgolv, ett undermonterad handfat, bänkskiva i kvartsit, beiget golv och dusch med gångjärnsdörr
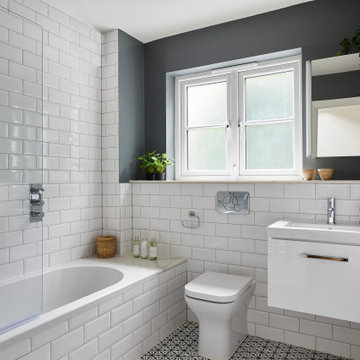
This future rental property has been completely refurbished with a newly constructed extension. Bespoke joinery, lighting design and colour scheme were carefully thought out to create a sense of space and elegant simplicity to appeal to a wide range of future tenants.
Project performed for Susan Clark Interiors.
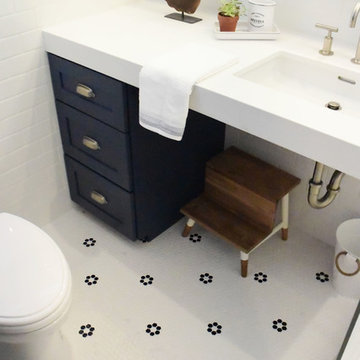
Foto på ett litet lantligt vit badrum för barn, med släta luckor, blå skåp, en hörndusch, en toalettstol med separat cisternkåpa, vit kakel, keramikplattor, blå väggar, klinkergolv i keramik, ett undermonterad handfat, bänkskiva i kvartsit, vitt golv och dusch med gångjärnsdörr
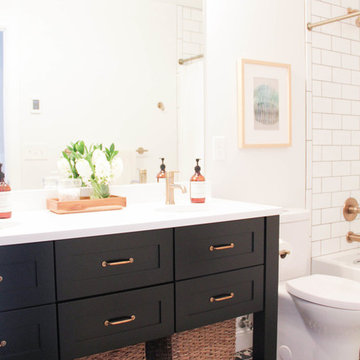
Klassisk inredning av ett litet badrum för barn, med skåp i shakerstil, svarta skåp, vit kakel, keramikplattor, vita väggar, cementgolv, ett undermonterad handfat och bänkskiva i kvartsit
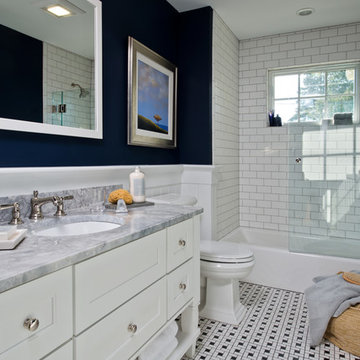
Randall Perry Photography, E Tanny Design
Bild på ett grå grått badrum för barn, med vita skåp, ett badkar i en alkov, en öppen dusch, vit kakel, blå väggar, klinkergolv i keramik, ett integrerad handfat, bänkskiva i kvartsit, skåp i shakerstil, en toalettstol med separat cisternkåpa, tunnelbanekakel, flerfärgat golv och dusch med gångjärnsdörr
Bild på ett grå grått badrum för barn, med vita skåp, ett badkar i en alkov, en öppen dusch, vit kakel, blå väggar, klinkergolv i keramik, ett integrerad handfat, bänkskiva i kvartsit, skåp i shakerstil, en toalettstol med separat cisternkåpa, tunnelbanekakel, flerfärgat golv och dusch med gångjärnsdörr
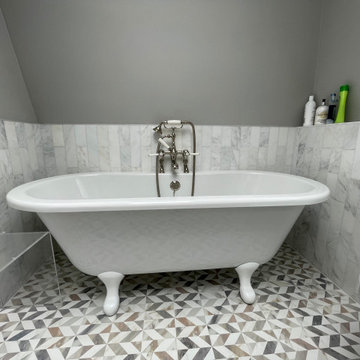
A luxurious traditional bathroom in a loft bathroom. The polished nickel finishes, mixed with the colours of the walls and tiles give this room a feeling of elegance that is hard to intimate
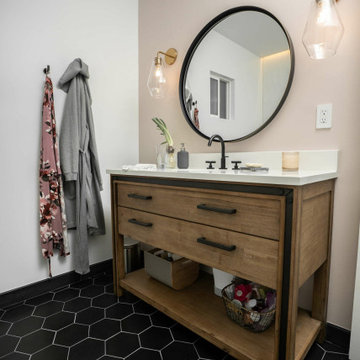
This guest bathroom remodel embodies a bold and modern vision. The floor dazzles with sleek black hexagon tiles, perfectly complementing the matching shower soap niche. Adding a touch of timeless elegance, the shower accent wall features white picket ceramic tiles, while a freestanding rectangular tub graces the space, enclosed partially by a chic glass panel. Black fixtures adorn both the shower and faucet, introducing a striking contrast. The vanity exudes rustic charm with its Early American stained oak finish, harmonizing beautifully with a pristine white quartz countertop and a sleek under-mount sink. This remodel effortlessly marries modern flair with classic appeal, creating a captivating guest bathroom that welcomes both style and comfort.
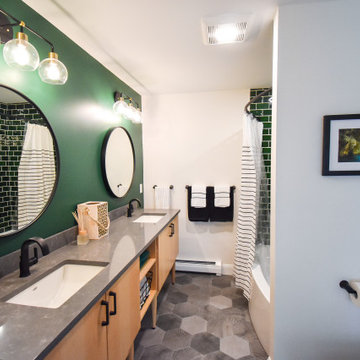
Inspiration för mellanstora klassiska grått badrum för barn, med ett badkar i en alkov, bänkskiva i kvartsit, grått golv, släta luckor, skåp i ljust trä, en dusch/badkar-kombination, en toalettstol med separat cisternkåpa, grön kakel, porslinskakel, gröna väggar, klinkergolv i keramik, ett undermonterad handfat och dusch med duschdraperi
3 961 foton på badrum för barn, med bänkskiva i kvartsit
12
