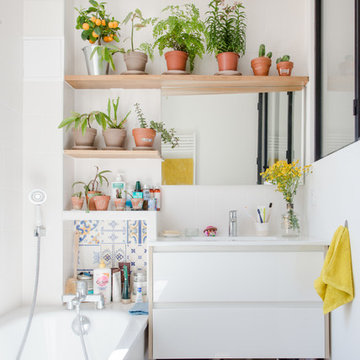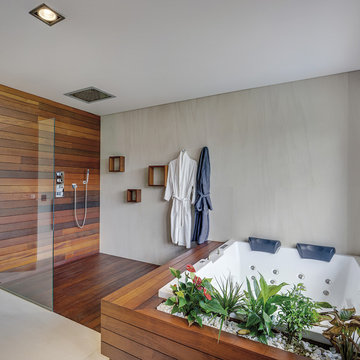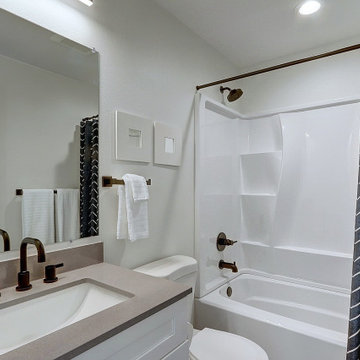2 933 foton på badrum för barn, med brunt golv
Sortera efter:
Budget
Sortera efter:Populärt i dag
1 - 20 av 2 933 foton
Artikel 1 av 3

This compact ensuite guest bathroom is inspired by nature and incorporates a biophilic design. The floors are finished with a wood look plank tile that is continued up the shower wall creating a contrasting feature. The remaining walls are tiled with a smooth glossy white tile and offer a clean and modern feel, brightening up the small space. A floating white vanity with smart storage was sourced to make the most use of the area. The south-facing, high awning window offers direct views of the mature trees on the property and allows the bright morning light to flood the space. The window ledge is styled with fresh herbs including lavender and eucalyptus that release invigorating and refreshing aromas.

Luscious Bathroom in Storrington, West Sussex
A luscious green bathroom design is complemented by matt black accents and unique platform for a feature bath.
The Brief
The aim of this project was to transform a former bedroom into a contemporary family bathroom, complete with a walk-in shower and freestanding bath.
This Storrington client had some strong design ideas, favouring a green theme with contemporary additions to modernise the space.
Storage was also a key design element. To help minimise clutter and create space for decorative items an inventive solution was required.
Design Elements
The design utilises some key desirables from the client as well as some clever suggestions from our bathroom designer Martin.
The green theme has been deployed spectacularly, with metro tiles utilised as a strong accent within the shower area and multiple storage niches. All other walls make use of neutral matt white tiles at half height, with William Morris wallpaper used as a leafy and natural addition to the space.
A freestanding bath has been placed central to the window as a focal point. The bathing area is raised to create separation within the room, and three pendant lights fitted above help to create a relaxing ambience for bathing.
Special Inclusions
Storage was an important part of the design.
A wall hung storage unit has been chosen in a Fjord Green Gloss finish, which works well with green tiling and the wallpaper choice. Elsewhere plenty of storage niches feature within the room. These add storage for everyday essentials, decorative items, and conceal items the client may not want on display.
A sizeable walk-in shower was also required as part of the renovation, with designer Martin opting for a Crosswater enclosure in a matt black finish. The matt black finish teams well with other accents in the room like the Vado brassware and Eastbrook towel rail.
Project Highlight
The platformed bathing area is a great highlight of this family bathroom space.
It delivers upon the freestanding bath requirement of the brief, with soothing lighting additions that elevate the design. Wood-effect porcelain floor tiling adds an additional natural element to this renovation.
The End Result
The end result is a complete transformation from the former bedroom that utilised this space.
The client and our designer Martin have combined multiple great finishes and design ideas to create a dramatic and contemporary, yet functional, family bathroom space.
Discover how our expert designers can transform your own bathroom with a free design appointment and quotation. Arrange a free appointment in showroom or online.

Hall bath renovation! Mosaics, handmade subway tile and custom drapery all combine for a stunning update that isn’t going anywhere for a long time.
Modern inredning av ett litet vit vitt badrum för barn, med luckor med infälld panel, svarta skåp, ett platsbyggt badkar, en dusch/badkar-kombination, en toalettstol med hel cisternkåpa, blå kakel, glaskakel, grå väggar, laminatgolv, ett nedsänkt handfat, bänkskiva i kvartsit, brunt golv och dusch med duschdraperi
Modern inredning av ett litet vit vitt badrum för barn, med luckor med infälld panel, svarta skåp, ett platsbyggt badkar, en dusch/badkar-kombination, en toalettstol med hel cisternkåpa, blå kakel, glaskakel, grå väggar, laminatgolv, ett nedsänkt handfat, bänkskiva i kvartsit, brunt golv och dusch med duschdraperi

This Woodland Style home is a beautiful combination of rustic charm and modern flare. The Three bedroom, 3 and 1/2 bath home provides an abundance of natural light in every room. The home design offers a central courtyard adjoining the main living space with the primary bedroom. The master bath with its tiled shower and walk in closet provide the homeowner with much needed space without compromising the beautiful style of the overall home.

Cabinet Brand: Haas Signature Collection
Wood Species: Rustic Hickory
Cabinet Finish: Pecan
Door Style: Shakertown V
Counter top: John Boos Butcher Block, Walnut, Oil finish

Bild på ett mellanstort rustikt beige beige badrum för barn, med skåp i shakerstil, skåp i mörkt trä, ett platsbyggt badkar, en hörndusch, en toalettstol med separat cisternkåpa, vit kakel, tunnelbanekakel, beige väggar, klinkergolv i porslin, ett undermonterad handfat, granitbänkskiva, brunt golv och med dusch som är öppen

Mike Small Photography
Idéer för ett mellanstort modernt badrum för barn, med ett undermonterad handfat, luckor med infälld panel, grå skåp, bänkskiva i kvartsit, ett platsbyggt badkar, en dusch/badkar-kombination, grå kakel, keramikplattor, grå väggar, klinkergolv i terrakotta, en toalettstol med hel cisternkåpa, brunt golv och dusch med duschdraperi
Idéer för ett mellanstort modernt badrum för barn, med ett undermonterad handfat, luckor med infälld panel, grå skåp, bänkskiva i kvartsit, ett platsbyggt badkar, en dusch/badkar-kombination, grå kakel, keramikplattor, grå väggar, klinkergolv i terrakotta, en toalettstol med hel cisternkåpa, brunt golv och dusch med duschdraperi

Jours & Nuits © 2018 Houzz
Bild på ett funkis vit vitt badrum för barn, med släta luckor, vita skåp, ett hörnbadkar, mosaik, vita väggar och brunt golv
Bild på ett funkis vit vitt badrum för barn, med släta luckor, vita skåp, ett hörnbadkar, mosaik, vita väggar och brunt golv

Amandakirkpatrick Photo
Foto på ett mellanstort funkis vit badrum för barn, med släta luckor, skåp i mellenmörkt trä, tunnelbanekakel, vita väggar, ett integrerad handfat, brunt golv, bänkskiva i kvarts och grå kakel
Foto på ett mellanstort funkis vit badrum för barn, med släta luckor, skåp i mellenmörkt trä, tunnelbanekakel, vita väggar, ett integrerad handfat, brunt golv, bänkskiva i kvarts och grå kakel

Main Bathroom with a double sink
Foto på ett funkis brun badrum för barn, med släta luckor, svarta skåp, en vägghängd toalettstol, brun kakel, porslinskakel, bruna väggar, klinkergolv i porslin, granitbänkskiva, brunt golv och ett integrerad handfat
Foto på ett funkis brun badrum för barn, med släta luckor, svarta skåp, en vägghängd toalettstol, brun kakel, porslinskakel, bruna väggar, klinkergolv i porslin, granitbänkskiva, brunt golv och ett integrerad handfat

Inredning av ett modernt mellanstort vit vitt badrum för barn, med släta luckor, beige skåp, ett platsbyggt badkar, en öppen dusch, en vägghängd toalettstol, keramikplattor, klinkergolv i keramik, ett konsol handfat, bänkskiva i akrylsten, brunt golv och med dusch som är öppen

round bathroom mirror, round mirror,
Idéer för mellanstora funkis vitt badrum för barn, med luckor med infälld panel, porslinskakel, gröna väggar, bruna skåp, ett fristående badkar, beige kakel, klinkergolv i porslin, ett nedsänkt handfat och brunt golv
Idéer för mellanstora funkis vitt badrum för barn, med luckor med infälld panel, porslinskakel, gröna väggar, bruna skåp, ett fristående badkar, beige kakel, klinkergolv i porslin, ett nedsänkt handfat och brunt golv

Request - Fresh, farmhouse, water inspired. The mix of the picket tile, black fixtures, wainscoting, wood tones and Sherwin Williams Tidewater gave this pool bath the makeover it deserved.

This modern bathroom has walling adhered with Travertine Concrete on a Roll, giving a subtle backing to the simplistic layout of the sinks and bath.
Easyfit Concrete is supplied in rolls of 3000x1000mm and is only 2mm. Lightweight and easy to install.

Deluxe Calacatta provides a breath-taking backdrop in a bathroom with otherwise subdued walls, attracting the eyes to the thoughtful design of the space. Here its veins stretch upwards, amplifying the height of the washroom.

HVI
Industriell inredning av ett mellanstort badrum för barn, med öppna hyllor, skåp i mellenmörkt trä, en dusch i en alkov, en toalettstol med hel cisternkåpa, vit kakel, tunnelbanekakel, vita väggar, ett avlångt handfat, granitbänkskiva, klinkergolv i porslin och brunt golv
Industriell inredning av ett mellanstort badrum för barn, med öppna hyllor, skåp i mellenmörkt trä, en dusch i en alkov, en toalettstol med hel cisternkåpa, vit kakel, tunnelbanekakel, vita väggar, ett avlångt handfat, granitbänkskiva, klinkergolv i porslin och brunt golv

Complete remodel of bathroom with marble shower walls in this 900-SF bungalow.
Idéer för små vintage vitt badrum för barn, med vita skåp, ett platsbyggt badkar, en dusch/badkar-kombination, en toalettstol med separat cisternkåpa, grå kakel, marmorkakel, grå väggar, laminatgolv, ett integrerad handfat, brunt golv, dusch med duschdraperi, luckor med infälld panel och bänkskiva i kvarts
Idéer för små vintage vitt badrum för barn, med vita skåp, ett platsbyggt badkar, en dusch/badkar-kombination, en toalettstol med separat cisternkåpa, grå kakel, marmorkakel, grå väggar, laminatgolv, ett integrerad handfat, brunt golv, dusch med duschdraperi, luckor med infälld panel och bänkskiva i kvarts

Bild på ett mellanstort funkis vit vitt badrum för barn, med luckor med profilerade fronter, blå skåp, en dusch i en alkov, blå kakel, keramikplattor, blå väggar, ljust trägolv, ett nedsänkt handfat, marmorbänkskiva, brunt golv och dusch med gångjärnsdörr

Foto på ett litet vintage grå badrum för barn, med skåp i shakerstil, vita skåp, ett badkar i en alkov, en toalettstol med separat cisternkåpa, grå väggar, laminatgolv, ett undermonterad handfat, bänkskiva i kvarts, brunt golv och dusch med duschdraperi

Inspiration för ett mellanstort vintage vit vitt badrum för barn, med släta luckor, beige skåp, ett badkar i en alkov, en toalettstol med hel cisternkåpa, brun kakel, keramikplattor, bruna väggar, klinkergolv i keramik, ett undermonterad handfat, bänkskiva i akrylsten och brunt golv
2 933 foton på badrum för barn, med brunt golv
1
