1 410 foton på badrum för barn, med cementgolv
Sortera efter:
Budget
Sortera efter:Populärt i dag
61 - 80 av 1 410 foton
Artikel 1 av 3
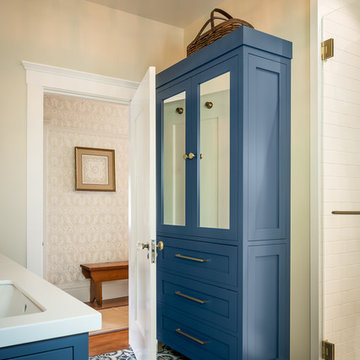
Bild på ett mellanstort vintage vit vitt badrum för barn, med skåp i shakerstil, blå skåp, en dubbeldusch, en toalettstol med separat cisternkåpa, vit kakel, keramikplattor, vita väggar, cementgolv, ett undermonterad handfat, bänkskiva i akrylsten, blått golv och dusch med gångjärnsdörr

Foto på ett mellanstort funkis grön badrum för barn, med en vägghängd toalettstol, grön kakel, cementkakel, cementgolv, bänkskiva i betong, grönt golv, rosa väggar och ett väggmonterat handfat

Création d'une petite salle de bains à partir d'un grand placard, seulement composée d'un meuble vasque et d'un miroir.
Bild på ett litet funkis vit vitt badrum för barn, med beige skåp, grå kakel, marmorkakel, gröna väggar, cementgolv, ett konsol handfat och beiget golv
Bild på ett litet funkis vit vitt badrum för barn, med beige skåp, grå kakel, marmorkakel, gröna väggar, cementgolv, ett konsol handfat och beiget golv
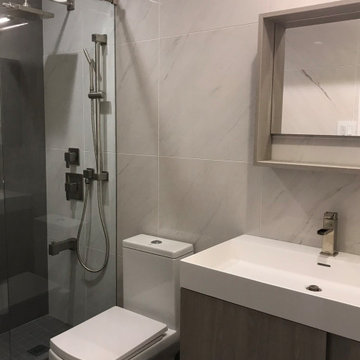
Bild på ett litet funkis vit vitt badrum för barn, med släta luckor, bruna skåp, en dusch i en alkov, en toalettstol med separat cisternkåpa, vit kakel, keramikplattor, cementgolv, ett integrerad handfat, grått golv och dusch med skjutdörr
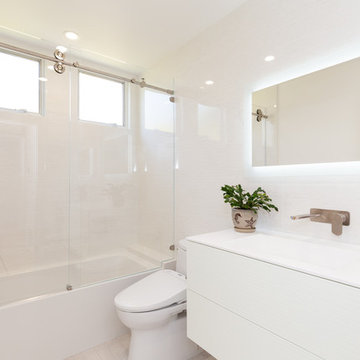
Vanity from the Sahara collection by GB Group. Mirror with built-in LED lighting.
Bild på ett litet funkis vit vitt badrum för barn, med släta luckor, vita skåp, ett badkar i en alkov, vit kakel, vita väggar, cementgolv, ett integrerad handfat, beiget golv och dusch med skjutdörr
Bild på ett litet funkis vit vitt badrum för barn, med släta luckor, vita skåp, ett badkar i en alkov, vit kakel, vita väggar, cementgolv, ett integrerad handfat, beiget golv och dusch med skjutdörr

Roehner + Ryan
Idéer för ett mellanstort amerikanskt blå badrum för barn, med möbel-liknande, svarta skåp, ett platsbyggt badkar, en dusch/badkar-kombination, en toalettstol med hel cisternkåpa, vit kakel, keramikplattor, vita väggar, cementgolv, ett fristående handfat, granitbänkskiva, svart golv och med dusch som är öppen
Idéer för ett mellanstort amerikanskt blå badrum för barn, med möbel-liknande, svarta skåp, ett platsbyggt badkar, en dusch/badkar-kombination, en toalettstol med hel cisternkåpa, vit kakel, keramikplattor, vita väggar, cementgolv, ett fristående handfat, granitbänkskiva, svart golv och med dusch som är öppen
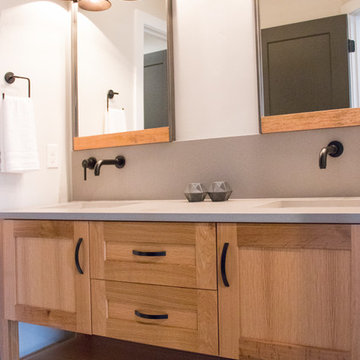
Kids Bathroom
Foto på ett mellanstort lantligt grå badrum för barn, med skåp i shakerstil, skåp i ljust trä, ett badkar i en alkov, en dusch/badkar-kombination, flerfärgade väggar, cementgolv, bänkskiva i kvarts, grått golv och dusch med duschdraperi
Foto på ett mellanstort lantligt grå badrum för barn, med skåp i shakerstil, skåp i ljust trä, ett badkar i en alkov, en dusch/badkar-kombination, flerfärgade väggar, cementgolv, bänkskiva i kvarts, grått golv och dusch med duschdraperi
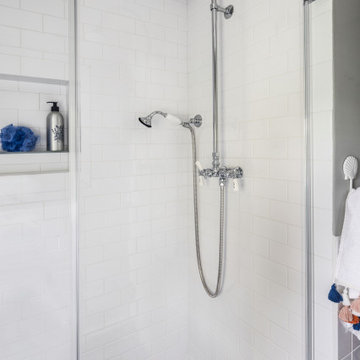
Inredning av ett skandinaviskt mellanstort vit vitt badrum för barn, med skåp i shakerstil, skåp i mellenmörkt trä, en toalettstol med hel cisternkåpa, grå kakel, keramikplattor, vita väggar, cementgolv, ett undermonterad handfat, marmorbänkskiva och flerfärgat golv

Foto på ett litet lantligt vit badrum för barn, med luckor med infälld panel, skåp i mellenmörkt trä, ett badkar i en alkov, en dusch i en alkov, en toalettstol med hel cisternkåpa, vit kakel, tunnelbanekakel, grå väggar, cementgolv, ett undermonterad handfat, bänkskiva i kvarts, flerfärgat golv och dusch med skjutdörr
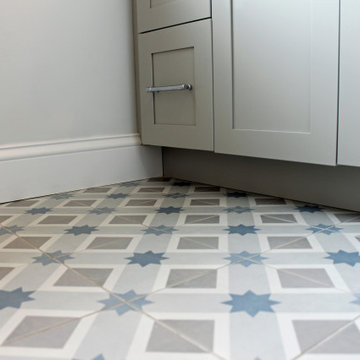
Hall bathroom with quartz counter, recessed medicine cabinet, undermount sink, gray cabinet, wall sconces, gray walls.
Idéer för små vintage vitt badrum för barn, med skåp i shakerstil, grå skåp, ett badkar i en alkov, en dusch/badkar-kombination, en toalettstol med separat cisternkåpa, grå kakel, tunnelbanekakel, blå väggar, cementgolv, ett undermonterad handfat, bänkskiva i kvarts, blått golv och dusch med duschdraperi
Idéer för små vintage vitt badrum för barn, med skåp i shakerstil, grå skåp, ett badkar i en alkov, en dusch/badkar-kombination, en toalettstol med separat cisternkåpa, grå kakel, tunnelbanekakel, blå väggar, cementgolv, ett undermonterad handfat, bänkskiva i kvarts, blått golv och dusch med duschdraperi

This 1910 West Highlands home was so compartmentalized that you couldn't help to notice you were constantly entering a new room every 8-10 feet. There was also a 500 SF addition put on the back of the home to accommodate a living room, 3/4 bath, laundry room and back foyer - 350 SF of that was for the living room. Needless to say, the house needed to be gutted and replanned.
Kitchen+Dining+Laundry-Like most of these early 1900's homes, the kitchen was not the heartbeat of the home like they are today. This kitchen was tucked away in the back and smaller than any other social rooms in the house. We knocked out the walls of the dining room to expand and created an open floor plan suitable for any type of gathering. As a nod to the history of the home, we used butcherblock for all the countertops and shelving which was accented by tones of brass, dusty blues and light-warm greys. This room had no storage before so creating ample storage and a variety of storage types was a critical ask for the client. One of my favorite details is the blue crown that draws from one end of the space to the other, accenting a ceiling that was otherwise forgotten.
Primary Bath-This did not exist prior to the remodel and the client wanted a more neutral space with strong visual details. We split the walls in half with a datum line that transitions from penny gap molding to the tile in the shower. To provide some more visual drama, we did a chevron tile arrangement on the floor, gridded the shower enclosure for some deep contrast an array of brass and quartz to elevate the finishes.
Powder Bath-This is always a fun place to let your vision get out of the box a bit. All the elements were familiar to the space but modernized and more playful. The floor has a wood look tile in a herringbone arrangement, a navy vanity, gold fixtures that are all servants to the star of the room - the blue and white deco wall tile behind the vanity.
Full Bath-This was a quirky little bathroom that you'd always keep the door closed when guests are over. Now we have brought the blue tones into the space and accented it with bronze fixtures and a playful southwestern floor tile.
Living Room & Office-This room was too big for its own good and now serves multiple purposes. We condensed the space to provide a living area for the whole family plus other guests and left enough room to explain the space with floor cushions. The office was a bonus to the project as it provided privacy to a room that otherwise had none before.

Inredning av ett klassiskt mellanstort grå grått badrum för barn, med släta luckor, skåp i mellenmörkt trä, ett badkar i en alkov, en dusch i en alkov, vit kakel, keramikplattor, vita väggar, cementgolv, ett fristående handfat, bänkskiva i kvartsit, svart golv och dusch med skjutdörr
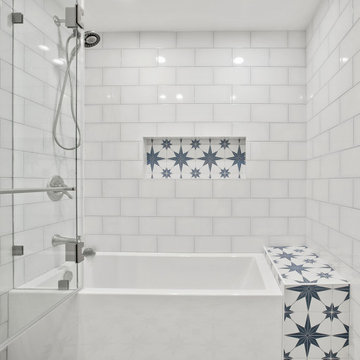
The renovated guest bathroom features an apron bathtub with custom shower doors, subway tile walls in "Ombre white" and a star pattern cement tile on the floors, matching the shampoo niche. A navy blue vanity with brass fixtures completes the unique and modern look.
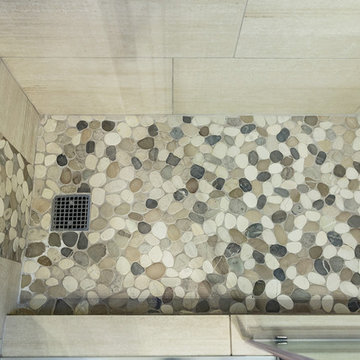
Inredning av ett klassiskt litet beige beige badrum för barn, med skåp i shakerstil, skåp i mellenmörkt trä, en dusch i en alkov, en toalettstol med separat cisternkåpa, beige kakel, porslinskakel, beige väggar, cementgolv, ett nedsänkt handfat, granitbänkskiva, brunt golv och med dusch som är öppen

Chris Snook
Idéer för att renovera ett litet funkis badrum för barn, med släta luckor, vita skåp, ett platsbyggt badkar, en kantlös dusch, en vägghängd toalettstol, beige kakel, cementkakel, beige väggar, cementgolv, ett konsol handfat, bänkskiva i kvartsit, beiget golv och dusch med gångjärnsdörr
Idéer för att renovera ett litet funkis badrum för barn, med släta luckor, vita skåp, ett platsbyggt badkar, en kantlös dusch, en vägghängd toalettstol, beige kakel, cementkakel, beige väggar, cementgolv, ett konsol handfat, bänkskiva i kvartsit, beiget golv och dusch med gångjärnsdörr
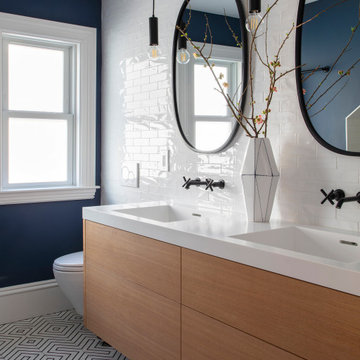
Idéer för att renovera ett litet vintage vit vitt badrum för barn, med släta luckor, skåp i ljust trä, ett badkar i en alkov, en dusch/badkar-kombination, en toalettstol med separat cisternkåpa, vit kakel, tunnelbanekakel, blå väggar, cementgolv, ett integrerad handfat, bänkskiva i akrylsten, flerfärgat golv och dusch med gångjärnsdörr
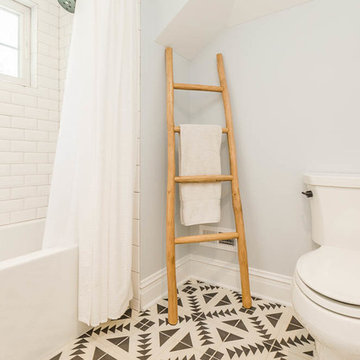
Neil Sy Photography
Amerikansk inredning av ett badrum för barn, med möbel-liknande, skåp i mellenmörkt trä, ett badkar i en alkov, en dusch/badkar-kombination, en toalettstol med separat cisternkåpa, vit kakel, tunnelbanekakel, grå väggar, cementgolv, ett integrerad handfat, bänkskiva i akrylsten, svart golv och dusch med duschdraperi
Amerikansk inredning av ett badrum för barn, med möbel-liknande, skåp i mellenmörkt trä, ett badkar i en alkov, en dusch/badkar-kombination, en toalettstol med separat cisternkåpa, vit kakel, tunnelbanekakel, grå väggar, cementgolv, ett integrerad handfat, bänkskiva i akrylsten, svart golv och dusch med duschdraperi

Reconfiguration of a dilapidated bathroom and separate toilet in a Victorian house in Walthamstow village.
The original toilet was situated straight off of the landing space and lacked any privacy as it opened onto the landing. The original bathroom was separate from the WC with the entrance at the end of the landing. To get to the rear bedroom meant passing through the bathroom which was not ideal. The layout was reconfigured to create a family bathroom which incorporated a walk-in shower where the original toilet had been and freestanding bath under a large sash window. The new bathroom is slightly slimmer than the original this is to create a short corridor leading to the rear bedroom.
The ceiling was removed and the joists exposed to create the feeling of a larger space. A rooflight sits above the walk-in shower and the room is flooded with natural daylight. Hanging plants are hung from the exposed beams bringing nature and a feeling of calm tranquility into the space.
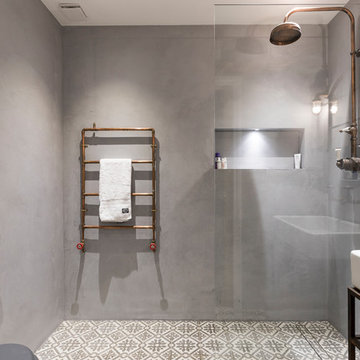
Trendy bathroom with open shower.
Crafted tape with copper pipes made onsite
Ciment spanish floor tiles
Idéer för att renovera ett mellanstort industriellt badrum för barn, med en öppen dusch, glaskakel, grå väggar, cementgolv och ett fristående handfat
Idéer för att renovera ett mellanstort industriellt badrum för barn, med en öppen dusch, glaskakel, grå väggar, cementgolv och ett fristående handfat
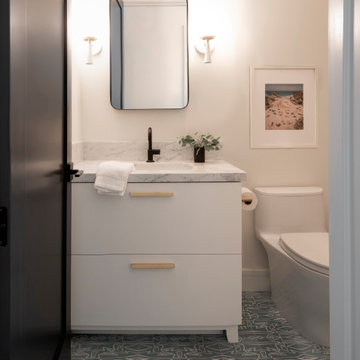
Exempel på ett mellanstort modernt vit vitt badrum för barn, med möbel-liknande, vita skåp, en toalettstol med hel cisternkåpa, vita väggar, cementgolv, ett undermonterad handfat, marmorbänkskiva och blått golv
1 410 foton på badrum för barn, med cementgolv
4
