4 020 foton på badrum för barn, med dusch med skjutdörr
Sortera efter:
Budget
Sortera efter:Populärt i dag
141 - 160 av 4 020 foton
Artikel 1 av 3
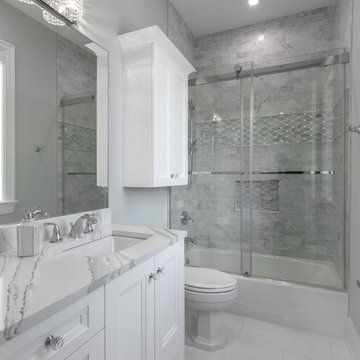
Ryan Gamma
Bild på ett mellanstort funkis grå grått badrum för barn, med luckor med upphöjd panel, vita skåp, en dusch/badkar-kombination, en toalettstol med separat cisternkåpa, grå kakel, marmorkakel, grå väggar, klinkergolv i keramik, ett undermonterad handfat, bänkskiva i kvarts, vitt golv och dusch med skjutdörr
Bild på ett mellanstort funkis grå grått badrum för barn, med luckor med upphöjd panel, vita skåp, en dusch/badkar-kombination, en toalettstol med separat cisternkåpa, grå kakel, marmorkakel, grå väggar, klinkergolv i keramik, ett undermonterad handfat, bänkskiva i kvarts, vitt golv och dusch med skjutdörr
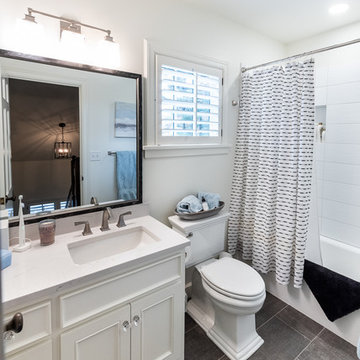
hall bath
photo by Sara Terranova
Inspiration för små klassiska grått badrum för barn, med skåp i shakerstil, vita skåp, ett badkar i en alkov, en dusch/badkar-kombination, en toalettstol med separat cisternkåpa, vit kakel, keramikplattor, vita väggar, klinkergolv i porslin, ett undermonterad handfat, bänkskiva i kvarts, grått golv och dusch med skjutdörr
Inspiration för små klassiska grått badrum för barn, med skåp i shakerstil, vita skåp, ett badkar i en alkov, en dusch/badkar-kombination, en toalettstol med separat cisternkåpa, vit kakel, keramikplattor, vita väggar, klinkergolv i porslin, ett undermonterad handfat, bänkskiva i kvarts, grått golv och dusch med skjutdörr
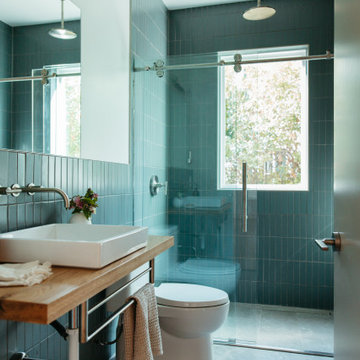
Full gut renovation of secondary bathroom updating all tile, plumbing fixtures, shower enclosure and lighting while keeping the original layout and adding storage.

Hall Bath
Exempel på ett mellanstort klassiskt badrum för barn, med skåp i shakerstil, vita skåp, en dusch i en alkov, en toalettstol med hel cisternkåpa, grå kakel, marmorgolv, bänkskiva i kvarts och dusch med skjutdörr
Exempel på ett mellanstort klassiskt badrum för barn, med skåp i shakerstil, vita skåp, en dusch i en alkov, en toalettstol med hel cisternkåpa, grå kakel, marmorgolv, bänkskiva i kvarts och dusch med skjutdörr
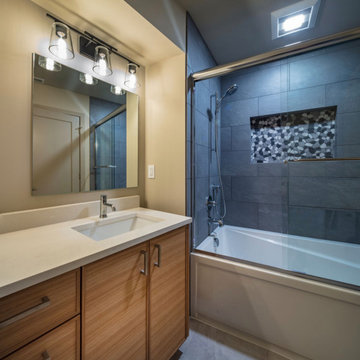
Inspiration för mellanstora moderna vitt badrum för barn, med släta luckor, skåp i ljust trä, ett platsbyggt badkar, en dusch i en alkov, en toalettstol med hel cisternkåpa, porslinskakel, grå väggar, klinkergolv i porslin, ett undermonterad handfat, bänkskiva i kvarts, grått golv och dusch med skjutdörr
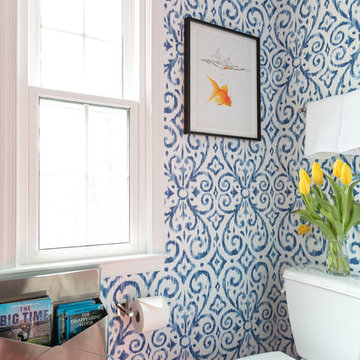
Sophisticated and fun were the themes in this design. This bathroom is used by three young children. The parents wanted a bathroom whose decor would be fun for the children, but "not a kiddy bathroom". This family travels to the beach quite often, so they wanted a beach resort (emphasis on resort) influence in the design. Storage of toiletries & medications, as well as a place to hang a multitude of towels, were the primary goals. Besides meeting the storage goals, the bathroom needed to be brightened and needed better lighting. Ocean-inspired blue & white wallpaper was paired with bright orange, Moroccan-inspired floor & accent tiles from Fireclay Tile to give the "resort" look the clients were looking for. Light fixtures with industrial style accents add additional interest, while a seagrass mirror adds texture & warmth.
Photos: Christy Kosnic
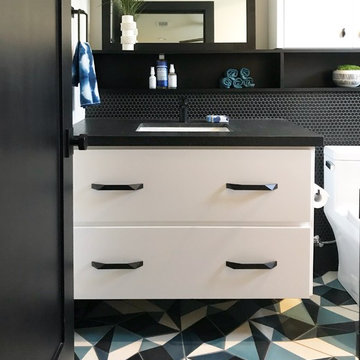
Modern and sleek bathroom with black, white and blue accents. White flat panel vanity with geometric, flat black hardware. Natural, leathered black granite countertops with mitered edge. Flat black Aqua Brass faucet and fixtures. Unique and functional shelf for storage with above toilet cabinet for optimal storage. Black penny rounds and a bold, encaustic Popham tile floor complete this bold design.
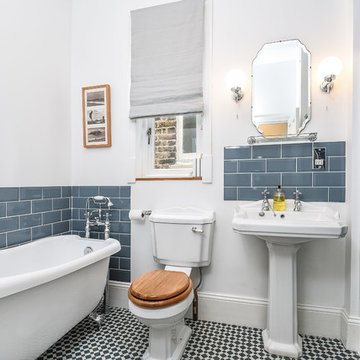
Inspiration för ett litet vintage badrum för barn, med ett fristående badkar, blå kakel, keramikplattor, vita väggar, klinkergolv i keramik, ett piedestal handfat, flerfärgat golv, dusch med skjutdörr, en hörndusch och en toalettstol med separat cisternkåpa
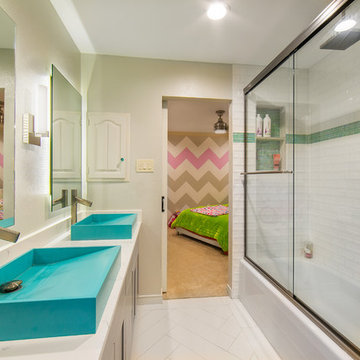
Idéer för att renovera ett mellanstort vintage vit vitt badrum för barn, med ett badkar i en alkov, en dusch/badkar-kombination, vit kakel, stenhäll, grå väggar, klinkergolv i porslin, ett fristående handfat, marmorbänkskiva, vitt golv och dusch med skjutdörr
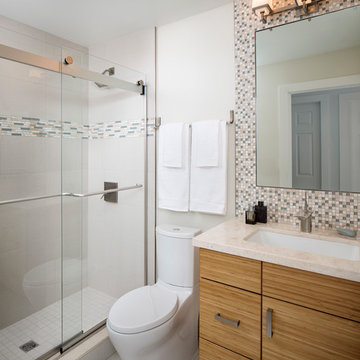
photo by Chipper Hatter
Foto på ett mellanstort funkis badrum för barn, med släta luckor, skåp i mellenmörkt trä, en dusch i en alkov, en toalettstol med separat cisternkåpa, beige kakel, porslinskakel, vita väggar, klinkergolv i porslin, ett undermonterad handfat, marmorbänkskiva, vitt golv och dusch med skjutdörr
Foto på ett mellanstort funkis badrum för barn, med släta luckor, skåp i mellenmörkt trä, en dusch i en alkov, en toalettstol med separat cisternkåpa, beige kakel, porslinskakel, vita väggar, klinkergolv i porslin, ett undermonterad handfat, marmorbänkskiva, vitt golv och dusch med skjutdörr
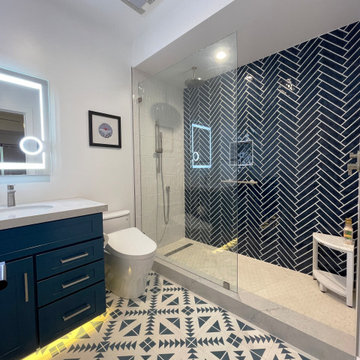
Fun blue and white kids' bath featuring a custom floating underlit vanity.
Inspiration för ett mellanstort funkis vit vitt badrum för barn, med skåp i shakerstil, blå skåp, en bidé, blå kakel, keramikplattor, vita väggar, klinkergolv i keramik, ett undermonterad handfat, bänkskiva i kvarts, blått golv och dusch med skjutdörr
Inspiration för ett mellanstort funkis vit vitt badrum för barn, med skåp i shakerstil, blå skåp, en bidé, blå kakel, keramikplattor, vita väggar, klinkergolv i keramik, ett undermonterad handfat, bänkskiva i kvarts, blått golv och dusch med skjutdörr
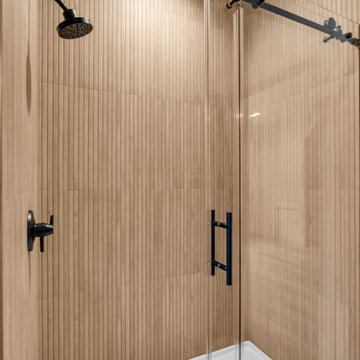
Guest shower
Inspiration för ett stort funkis vit vitt badrum för barn, med släta luckor, skåp i ljust trä, ett badkar i en alkov, en dusch i en alkov, en toalettstol med separat cisternkåpa, brun kakel, stickkakel, bruna väggar, klinkergolv i keramik, ett undermonterad handfat, bänkskiva i kvartsit, vitt golv och dusch med skjutdörr
Inspiration för ett stort funkis vit vitt badrum för barn, med släta luckor, skåp i ljust trä, ett badkar i en alkov, en dusch i en alkov, en toalettstol med separat cisternkåpa, brun kakel, stickkakel, bruna väggar, klinkergolv i keramik, ett undermonterad handfat, bänkskiva i kvartsit, vitt golv och dusch med skjutdörr
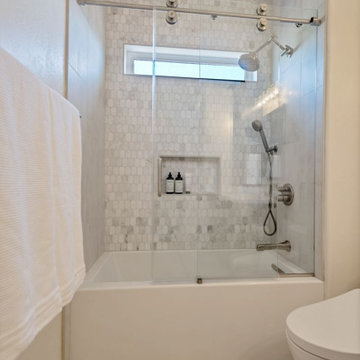
Larger guest bathroom, deep soaker tub, shower with marble mosaic on the back feature wall, barn door shower glass sliders, duel shower functions with articulating shower head and hand shower wand, soap niche, new window, vanity cabinets with countertop tower cabinet for added storage, quartz countertops, new bidet toilet, and all new accessories: cabinet hardware, vanity faucets, etc.

Victorian Style Bathroom in Horsham, West Sussex
In the peaceful village of Warnham, West Sussex, bathroom designer George Harvey has created a fantastic Victorian style bathroom space, playing homage to this characterful house.
Making the most of present-day, Victorian Style bathroom furnishings was the brief for this project, with this client opting to maintain the theme of the house throughout this bathroom space. The design of this project is minimal with white and black used throughout to build on this theme, with present day technologies and innovation used to give the client a well-functioning bathroom space.
To create this space designer George has used bathroom suppliers Burlington and Crosswater, with traditional options from each utilised to bring the classic black and white contrast desired by the client. In an additional modern twist, a HiB illuminating mirror has been included – incorporating a present-day innovation into this timeless bathroom space.
Bathroom Accessories
One of the key design elements of this project is the contrast between black and white and balancing this delicately throughout the bathroom space. With the client not opting for any bathroom furniture space, George has done well to incorporate traditional Victorian accessories across the room. Repositioned and refitted by our installation team, this client has re-used their own bath for this space as it not only suits this space to a tee but fits perfectly as a focal centrepiece to this bathroom.
A generously sized Crosswater Clear6 shower enclosure has been fitted in the corner of this bathroom, with a sliding door mechanism used for access and Crosswater’s Matt Black frame option utilised in a contemporary Victorian twist. Distinctive Burlington ceramics have been used in the form of pedestal sink and close coupled W/C, bringing a traditional element to these essential bathroom pieces.
Bathroom Features
Traditional Burlington Brassware features everywhere in this bathroom, either in the form of the Walnut finished Kensington range or Chrome and Black Trent brassware. Walnut pillar taps, bath filler and handset bring warmth to the space with Chrome and Black shower valve and handset contributing to the Victorian feel of this space. Above the basin area sits a modern HiB Solstice mirror with integrated demisting technology, ambient lighting and customisable illumination. This HiB mirror also nicely balances a modern inclusion with the traditional space through the selection of a Matt Black finish.
Along with the bathroom fitting, plumbing and electrics, our installation team also undertook a full tiling of this bathroom space. Gloss White wall tiles have been used as a base for Victorian features while the floor makes decorative use of Black and White Petal patterned tiling with an in keeping black border tile. As part of the installation our team have also concealed all pipework for a minimal feel.
Our Bathroom Design & Installation Service
With any bathroom redesign several trades are needed to ensure a great finish across every element of your space. Our installation team has undertaken a full bathroom fitting, electrics, plumbing and tiling work across this project with our project management team organising the entire works. Not only is this bathroom a great installation, designer George has created a fantastic space that is tailored and well-suited to this Victorian Warnham home.
If this project has inspired your next bathroom project, then speak to one of our experienced designers about it.
Call a showroom or use our online appointment form to book your free design & quote.
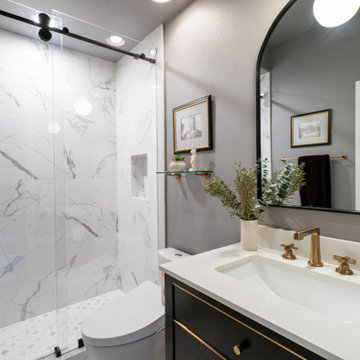
Idéer för att renovera ett mellanstort vintage vit vitt badrum för barn, med möbel-liknande, skåp i mörkt trä, en dusch i en alkov, en toalettstol med hel cisternkåpa, vit kakel, porslinskakel, grå väggar, mosaikgolv, ett undermonterad handfat, bänkskiva i kvarts, vitt golv och dusch med skjutdörr
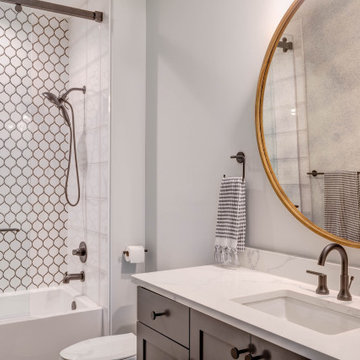
Inspiration för mellanstora lantliga vitt badrum för barn, med skåp i shakerstil, grå skåp, ett badkar i en alkov, en dusch/badkar-kombination, en toalettstol med separat cisternkåpa, vit kakel, keramikplattor, grå väggar, klinkergolv i porslin, ett undermonterad handfat, bänkskiva i kvarts, svart golv och dusch med skjutdörr
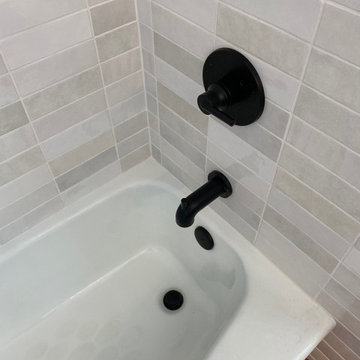
Foto på ett mellanstort skandinaviskt vit badrum för barn, med luckor med upphöjd panel, skåp i mellenmörkt trä, ett badkar i en alkov, en dusch/badkar-kombination, en toalettstol med hel cisternkåpa, grå kakel, keramikplattor, vita väggar, klinkergolv i keramik, ett undermonterad handfat, bänkskiva i kvartsit, flerfärgat golv och dusch med skjutdörr
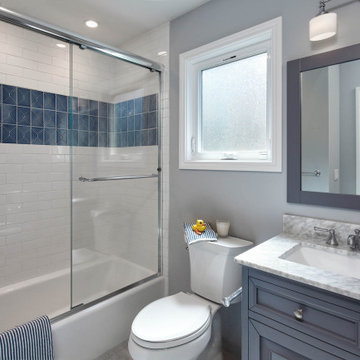
A clean and bright kid's bathroom in a transitional home. White subway tile with a three dimensional blue porcelain tile accent.
Inspiration för mellanstora klassiska grått badrum för barn, med möbel-liknande, grå skåp, ett badkar i en alkov, en toalettstol med separat cisternkåpa, blå kakel, porslinskakel, grå väggar, klinkergolv i porslin, ett undermonterad handfat, marmorbänkskiva, grått golv och dusch med skjutdörr
Inspiration för mellanstora klassiska grått badrum för barn, med möbel-liknande, grå skåp, ett badkar i en alkov, en toalettstol med separat cisternkåpa, blå kakel, porslinskakel, grå väggar, klinkergolv i porslin, ett undermonterad handfat, marmorbänkskiva, grått golv och dusch med skjutdörr
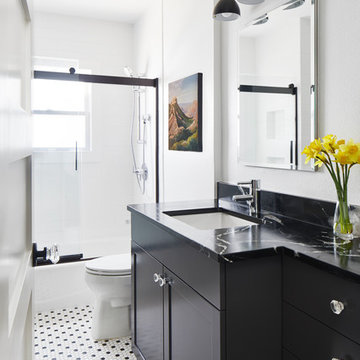
The original structure of this hall bathroom was complicated and narrow, with very little storage. We were able to re-use existing locations for the tub/shower and toilet, but bumped back the wall for the vanity to increase the cabinet depth. The vanity design is notched with custom shallow depth drawers, so that the door can fully open with ease.
For finishes, we went for timeless and classic tile selections (white subway with black and white hexagon floor), and bold black on the vanity (featuring a black soapstone top. Crystal cabinet knobs tie in beautifully with the crystal door knobs throughout the home.
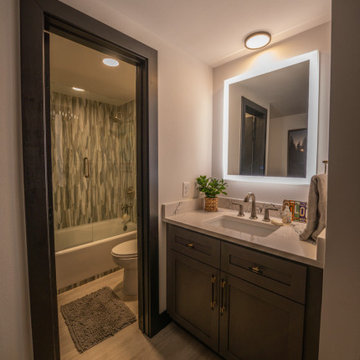
Inspiration för mellanstora moderna vitt badrum för barn, med skåp i shakerstil, grå skåp, ett badkar i en alkov, en dusch/badkar-kombination, en toalettstol med hel cisternkåpa, grön kakel, vita väggar, ett undermonterad handfat, grått golv och dusch med skjutdörr
4 020 foton på badrum för barn, med dusch med skjutdörr
8
