1 030 foton på badrum för barn, med ett undermonterat badkar
Sortera efter:
Budget
Sortera efter:Populärt i dag
41 - 60 av 1 030 foton
Artikel 1 av 3
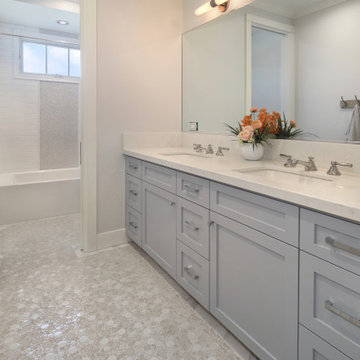
Klassisk inredning av ett mellanstort vit vitt badrum för barn, med skåp i shakerstil, grå skåp, ett undermonterat badkar, en dusch i en alkov, grå väggar, mosaikgolv, ett undermonterad handfat, bänkskiva i kvarts, vitt golv och dusch med gångjärnsdörr
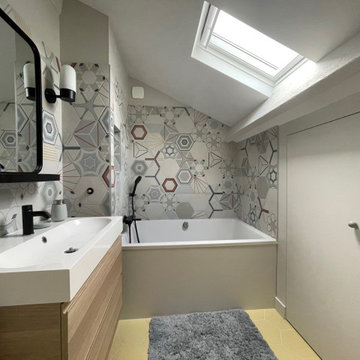
Peps et fraîcheur pour cette salle de bains entièrement rénovée. La collection Paprica de chez Marca Corona habille les murs dans des couleurs actuelles et des motifs créatifs, pour un ensemble résolument résolument affirmé. Au sol, les hexagones de la même gamme, en jaune, apportent de la luminosité et de la fraîcheur à la pièce. Une baignoire Capsule de chez Jacob Delafon, compacte et large, offre un espace douche et bain généreux. La robinetterie noire renforce le côté actuel.
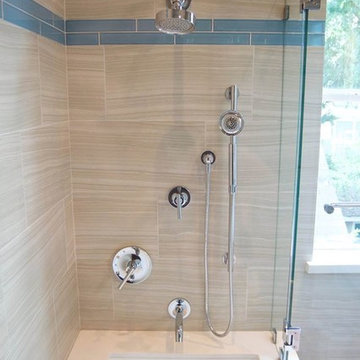
The Shower has all the gadgets a family could ever need. Wash your dog with the handheld sprayer, or fill the tub for a luxurious bath
Exempel på ett stort klassiskt badrum för barn, med möbel-liknande, grå skåp, ett undermonterat badkar, en dusch/badkar-kombination, en toalettstol med hel cisternkåpa, grå kakel, porslinskakel, grå väggar, klinkergolv i porslin, ett undermonterad handfat, bänkskiva i kvarts, grått golv och dusch med gångjärnsdörr
Exempel på ett stort klassiskt badrum för barn, med möbel-liknande, grå skåp, ett undermonterat badkar, en dusch/badkar-kombination, en toalettstol med hel cisternkåpa, grå kakel, porslinskakel, grå väggar, klinkergolv i porslin, ett undermonterad handfat, bänkskiva i kvarts, grått golv och dusch med gångjärnsdörr
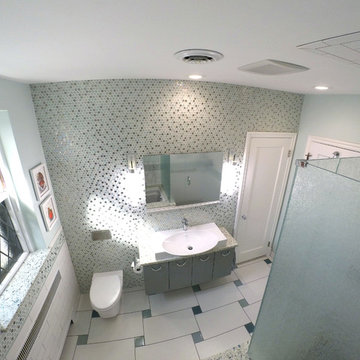
"Birdseye" view of the hall bathroom. The recycled glass surface is used throughout the bathroom as the vanity counter top, window sill, shower sill/curb, in the niches, and tub decking. The penny round glass mosaic is also used throughout the bathroom as a feature wall behind the sink and toilet and as a border around the other walls. The flooring is a combination of large white ceramic tiles and blue square glass tiles. Floor to ceiling white subway tile extend onto the ceiling above the shower.
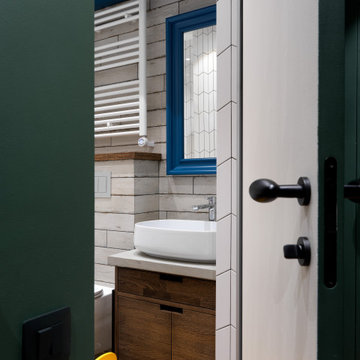
Idéer för ett mellanstort industriellt grå badrum för barn, med släta luckor, bruna skåp, ett undermonterat badkar, en vägghängd toalettstol, vit kakel, keramikplattor, vita väggar, klinkergolv i porslin, ett nedsänkt handfat, bänkskiva i betong och brunt golv
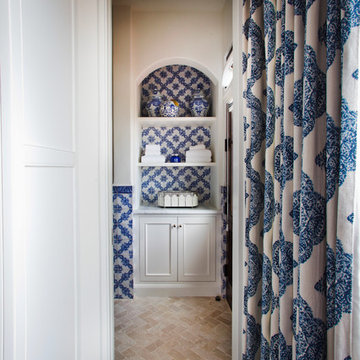
Guest Bath photographed by John Lichtwardt
Idéer för att renovera ett mellanstort medelhavsstil vit vitt badrum för barn, med luckor med infälld panel, vita skåp, ett undermonterat badkar, en dusch/badkar-kombination, blå kakel, keramikplattor, vita väggar, kalkstensgolv, ett undermonterad handfat, marmorbänkskiva, beiget golv och dusch med gångjärnsdörr
Idéer för att renovera ett mellanstort medelhavsstil vit vitt badrum för barn, med luckor med infälld panel, vita skåp, ett undermonterat badkar, en dusch/badkar-kombination, blå kakel, keramikplattor, vita väggar, kalkstensgolv, ett undermonterad handfat, marmorbänkskiva, beiget golv och dusch med gångjärnsdörr

Our Austin studio decided to go bold with this project by ensuring that each space had a unique identity in the Mid-Century Modern style bathroom, butler's pantry, and mudroom. We covered the bathroom walls and flooring with stylish beige and yellow tile that was cleverly installed to look like two different patterns. The mint cabinet and pink vanity reflect the mid-century color palette. The stylish knobs and fittings add an extra splash of fun to the bathroom.
The butler's pantry is located right behind the kitchen and serves multiple functions like storage, a study area, and a bar. We went with a moody blue color for the cabinets and included a raw wood open shelf to give depth and warmth to the space. We went with some gorgeous artistic tiles that create a bold, intriguing look in the space.
In the mudroom, we used siding materials to create a shiplap effect to create warmth and texture – a homage to the classic Mid-Century Modern design. We used the same blue from the butler's pantry to create a cohesive effect. The large mint cabinets add a lighter touch to the space.
---
Project designed by the Atomic Ranch featured modern designers at Breathe Design Studio. From their Austin design studio, they serve an eclectic and accomplished nationwide clientele including in Palm Springs, LA, and the San Francisco Bay Area.
For more about Breathe Design Studio, see here: https://www.breathedesignstudio.com/
To learn more about this project, see here: https://www.breathedesignstudio.com/atomic-ranch
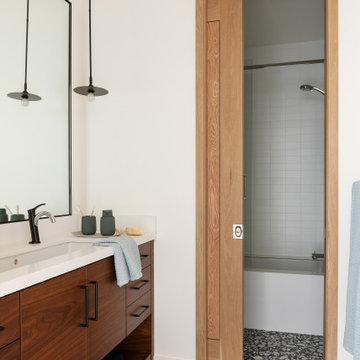
Idéer för ett mellanstort rustikt vit badrum för barn, med släta luckor, skåp i mörkt trä, ett undermonterat badkar, vit kakel, keramikplattor, vita väggar, klinkergolv i keramik, ett avlångt handfat, bänkskiva i kvarts, svart golv, dusch med skjutdörr och en dusch/badkar-kombination
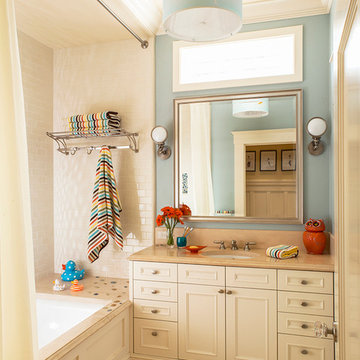
Architecture: Sutro Architects
Contractor: Larsen Builders
Photography: David Duncan Livingston
Inspiration för mellanstora klassiska badrum för barn, med ett undermonterad handfat, luckor med infälld panel, vita skåp, ett undermonterat badkar, en dusch/badkar-kombination, beige kakel, blå väggar och dusch med duschdraperi
Inspiration för mellanstora klassiska badrum för barn, med ett undermonterad handfat, luckor med infälld panel, vita skåp, ett undermonterat badkar, en dusch/badkar-kombination, beige kakel, blå väggar och dusch med duschdraperi
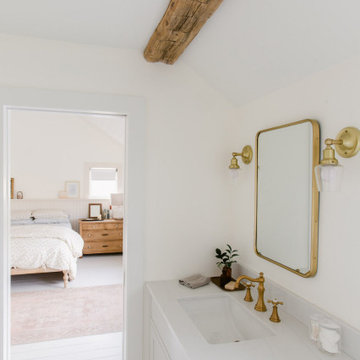
Inspiration för ett stort lantligt grå grått badrum för barn, med skåp i shakerstil, beige skåp, ett undermonterat badkar, en dusch i en alkov, vita väggar, klinkergolv i porslin, ett undermonterad handfat, marmorbänkskiva, vitt golv och dusch med gångjärnsdörr
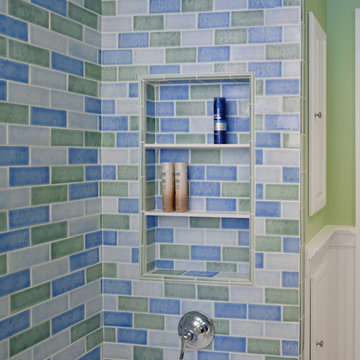
Design and Construction Management by: Harmoni Designs, LLC.
Photographer: Scott Pease, Pease Photography
Bild på ett mellanstort vintage badrum för barn, med ett undermonterad handfat, luckor med upphöjd panel, vita skåp, bänkskiva i akrylsten, ett undermonterat badkar, en dusch/badkar-kombination, en toalettstol med separat cisternkåpa, blå kakel, tunnelbanekakel, gröna väggar och klinkergolv i porslin
Bild på ett mellanstort vintage badrum för barn, med ett undermonterad handfat, luckor med upphöjd panel, vita skåp, bänkskiva i akrylsten, ett undermonterat badkar, en dusch/badkar-kombination, en toalettstol med separat cisternkåpa, blå kakel, tunnelbanekakel, gröna väggar och klinkergolv i porslin
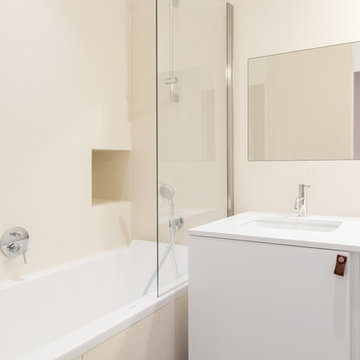
Aurélien Aumond
Inspiration för mellanstora moderna badrum för barn, med ett undermonterat badkar, en kantlös dusch, beige kakel, keramikplattor, vita väggar, klinkergolv i keramik, ett konsol handfat, bänkskiva i akrylsten och blått golv
Inspiration för mellanstora moderna badrum för barn, med ett undermonterat badkar, en kantlös dusch, beige kakel, keramikplattor, vita väggar, klinkergolv i keramik, ett konsol handfat, bänkskiva i akrylsten och blått golv

Our Austin studio decided to go bold with this project by ensuring that each space had a unique identity in the Mid-Century Modern style bathroom, butler's pantry, and mudroom. We covered the bathroom walls and flooring with stylish beige and yellow tile that was cleverly installed to look like two different patterns. The mint cabinet and pink vanity reflect the mid-century color palette. The stylish knobs and fittings add an extra splash of fun to the bathroom.
The butler's pantry is located right behind the kitchen and serves multiple functions like storage, a study area, and a bar. We went with a moody blue color for the cabinets and included a raw wood open shelf to give depth and warmth to the space. We went with some gorgeous artistic tiles that create a bold, intriguing look in the space.
In the mudroom, we used siding materials to create a shiplap effect to create warmth and texture – a homage to the classic Mid-Century Modern design. We used the same blue from the butler's pantry to create a cohesive effect. The large mint cabinets add a lighter touch to the space.
---
Project designed by the Atomic Ranch featured modern designers at Breathe Design Studio. From their Austin design studio, they serve an eclectic and accomplished nationwide clientele including in Palm Springs, LA, and the San Francisco Bay Area.
For more about Breathe Design Studio, see here: https://www.breathedesignstudio.com/
To learn more about this project, see here: https://www.breathedesignstudio.com/atomic-ranch

Une maison de maître du XIXème, entièrement rénovée, aménagée et décorée pour démarrer une nouvelle vie. Le RDC est repensé avec de nouveaux espaces de vie et une belle cuisine ouverte ainsi qu’un bureau indépendant. Aux étages, six chambres sont aménagées et optimisées avec deux salles de bains très graphiques. Le tout en parfaite harmonie et dans un style naturellement chic.
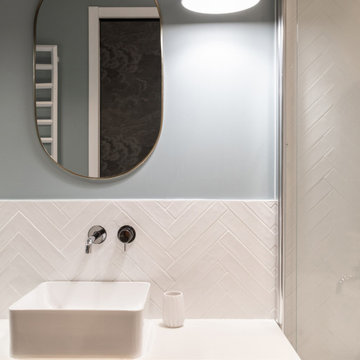
Bild på ett mellanstort funkis vit vitt badrum för barn, med luckor med profilerade fronter, skåp i ljust trä, ett undermonterat badkar, vit kakel, keramikplattor, vita väggar, klinkergolv i keramik, ett nedsänkt handfat, laminatbänkskiva och blått golv
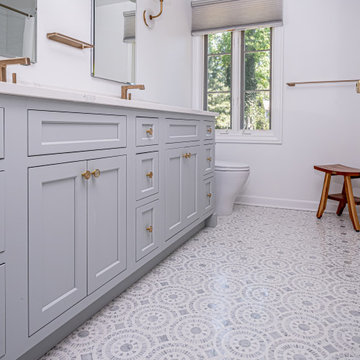
Kids bathroom with a double vanity, mother of pearl floral lights flank the medicine cabinets and the mosaic floor tile pulls in that pearly blue.
Photos by VLG Photography
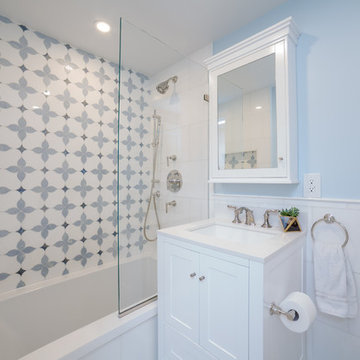
This typical Brownstone went from a construction site, to a sophisticated family sanctuary. We extended and redefine the existing layout to create a bright space that was both functional and elegant.
This 3rd floor bathroom was added to the space to create a well needed kids bathroom.
A bright, fun and clean lines bathroom addition.
Photo Credit: Francis Augustine
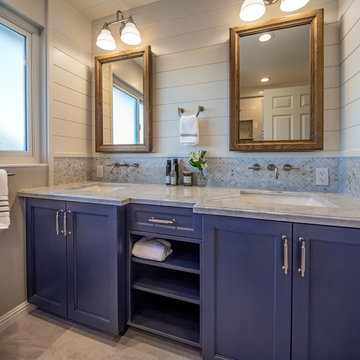
Inspiration för mellanstora klassiska vitt badrum för barn, med skåp i shakerstil, blå skåp, ett undermonterat badkar, en dusch/badkar-kombination, en toalettstol med hel cisternkåpa, grå kakel, marmorkakel, grå väggar, vinylgolv, ett undermonterad handfat, bänkskiva i kvarts, grått golv och dusch med duschdraperi
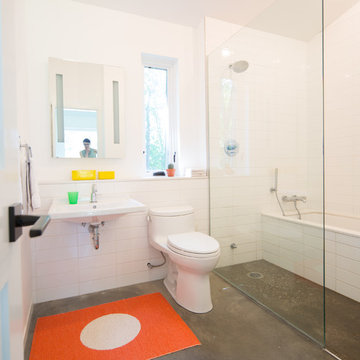
Dylan Griffin
Idéer för mellanstora funkis badrum för barn, med ett undermonterat badkar, en kantlös dusch, en toalettstol med hel cisternkåpa, vit kakel, porslinskakel, vita väggar, betonggolv, ett väggmonterat handfat, grått golv och dusch med gångjärnsdörr
Idéer för mellanstora funkis badrum för barn, med ett undermonterat badkar, en kantlös dusch, en toalettstol med hel cisternkåpa, vit kakel, porslinskakel, vita väggar, betonggolv, ett väggmonterat handfat, grått golv och dusch med gångjärnsdörr

Nursery Bathroom
Exempel på ett litet klassiskt vit vitt badrum för barn, med vita skåp, ett undermonterat badkar, en dusch i en alkov, en toalettstol med hel cisternkåpa, vit kakel, marmorkakel, flerfärgade väggar, marmorgolv, ett undermonterad handfat, marmorbänkskiva, vitt golv, dusch med gångjärnsdörr och släta luckor
Exempel på ett litet klassiskt vit vitt badrum för barn, med vita skåp, ett undermonterat badkar, en dusch i en alkov, en toalettstol med hel cisternkåpa, vit kakel, marmorkakel, flerfärgade väggar, marmorgolv, ett undermonterad handfat, marmorbänkskiva, vitt golv, dusch med gångjärnsdörr och släta luckor
1 030 foton på badrum för barn, med ett undermonterat badkar
3
