1 618 foton på badrum för barn, med glaskakel
Sortera efter:
Budget
Sortera efter:Populärt i dag
181 - 200 av 1 618 foton
Artikel 1 av 3
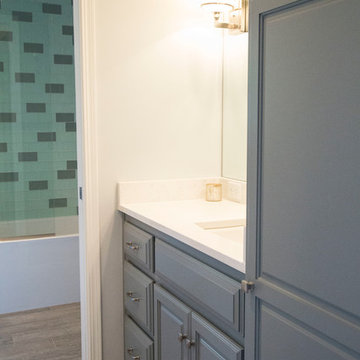
Kids bathroom redesigned from one shared vanity to two separate vanity and closets spaces.
Idéer för att renovera ett stort vintage badrum för barn, med luckor med upphöjd panel, blå skåp, ett badkar i en alkov, en dusch/badkar-kombination, en toalettstol med separat cisternkåpa, grön kakel, glaskakel, grå väggar, klinkergolv i porslin, ett undermonterad handfat och bänkskiva i kvarts
Idéer för att renovera ett stort vintage badrum för barn, med luckor med upphöjd panel, blå skåp, ett badkar i en alkov, en dusch/badkar-kombination, en toalettstol med separat cisternkåpa, grön kakel, glaskakel, grå väggar, klinkergolv i porslin, ett undermonterad handfat och bänkskiva i kvarts
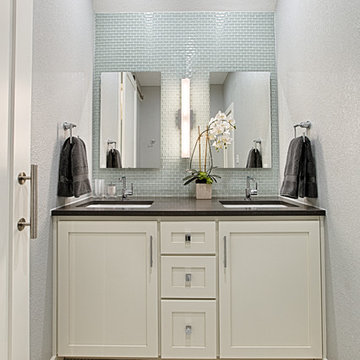
Custom Vanity
Photo credit: Suzanne Covert Photography
Idéer för mellanstora funkis badrum för barn, med skåp i shakerstil, vita skåp, en dusch i en alkov, grön kakel, glaskakel, grå väggar, mosaikgolv, ett undermonterad handfat och bänkskiva i kvarts
Idéer för mellanstora funkis badrum för barn, med skåp i shakerstil, vita skåp, en dusch i en alkov, grön kakel, glaskakel, grå väggar, mosaikgolv, ett undermonterad handfat och bänkskiva i kvarts
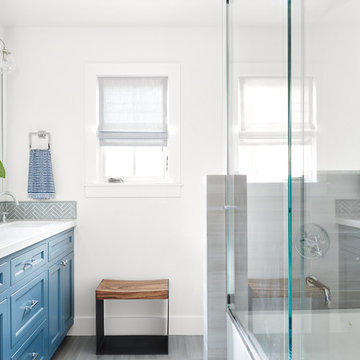
Bright blue cabinets brighten up this kids bathroom. Grey glass herringbone tile line the shower wall and the counter backsplash.
Photo: Jean Bai / Konstrukt Photo
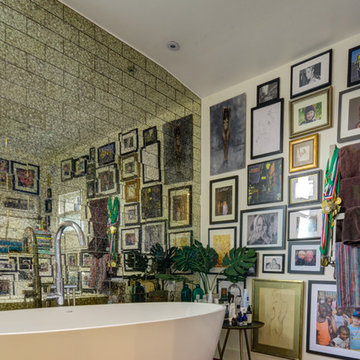
Photographer - Alan Stretton - www.idisign.co.uk
Bild på ett mellanstort vintage badrum för barn, med luckor med infälld panel, vita skåp, ett fristående badkar, flerfärgad kakel och glaskakel
Bild på ett mellanstort vintage badrum för barn, med luckor med infälld panel, vita skåp, ett fristående badkar, flerfärgad kakel och glaskakel

Modern inredning av ett stort vit vitt badrum för barn, med skåp i shakerstil, vita skåp, ett platsbyggt badkar, en öppen dusch, en toalettstol med separat cisternkåpa, blå kakel, glaskakel, grå väggar, klinkergolv i porslin, ett undermonterad handfat, bänkskiva i kvarts, brunt golv och dusch med gångjärnsdörr
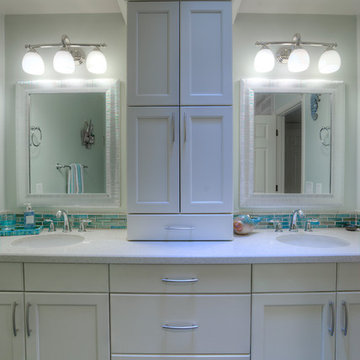
Bild på ett mellanstort vintage badrum för barn, med skåp i shakerstil, vita skåp, ett platsbyggt badkar, en dusch/badkar-kombination, blå kakel, glaskakel, ett undermonterad handfat, bänkskiva i kvartsit, en toalettstol med hel cisternkåpa, blå väggar, klinkergolv i porslin, blått golv och dusch med skjutdörr
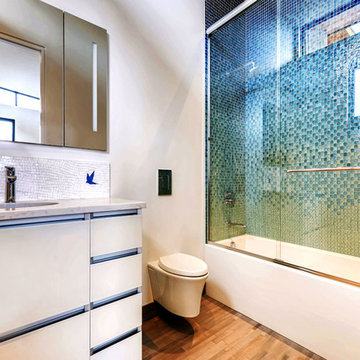
Rodwin Architecture & Skycastle Homes
Location: Boulder, CO, United States
The homeowner wanted something bold and unique for his home. He asked that it be warm in its material palette, strongly connected to its site and deep green in its performance. This 3,000 sf. modern home’s design reflects a carefully crafted balance between capturing mountain views and passive solar design. On the ground floor, interior Travertine tile radiant heated floors flow out through broad sliding doors to the white concrete patio and then dissolves into the landscape. A built-in BBQ and gas fire pit create an outdoor room. The ground floor has a sunny, simple open concept floor plan that joins all the public social spaces and creates a gracious indoor/outdoor flow. The sleek kitchen has an urban cultivator (for fresh veggies) and a quick connection to the raised bed garden and small fruit tree orchard outside. Follow the floating staircase up the board-formed concrete tile wall. At the landing your view continues out over a “live roof”. The second floor’s 14ft tall ceilings open to giant views of the Flatirons and towering trees. Clerestory windows allow in high light, and create a floating roof effect as the Doug Fir ceiling continues out to form the large eaves; we protected the house’s large windows from overheating by creating an enormous cantilevered hat. The upper floor has a bedroom on each end and is centered around the spacious family room, where music is the main activity. The family room has a nook for a mini-home office featuring a floating wood desk. Forming one wall of the family room, a custom-designed pair of laser-cut barn doors inspired by a forest of trees opens to an 18th century Chinese day-bed. The bathrooms sport hand-made glass mosaic tiles; the daughter’s shower is designed to resemble a waterfall. This near-Net-Zero Energy home achieved LEED Gold certification. It has 10kWh of solar panels discretely tucked onto the roof, a ground source heat pump & boiler, foam insulation, an ERV, Energy Star windows and appliances, all LED lights and water conserving plumbing fixtures. Built by Skycastle Construction.
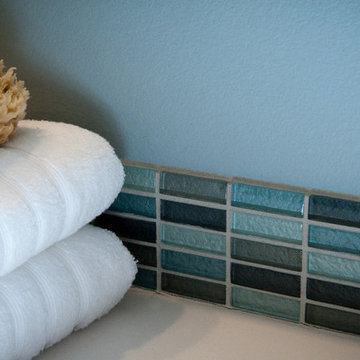
Suzi Q. Varin / Q Weddings
Inspiration för ett mellanstort funkis badrum för barn, med ett integrerad handfat, skåp i shakerstil, grå skåp, bänkskiva i akrylsten, ett badkar i en alkov, en dusch/badkar-kombination, blå kakel, glaskakel, blå väggar och klinkergolv i keramik
Inspiration för ett mellanstort funkis badrum för barn, med ett integrerad handfat, skåp i shakerstil, grå skåp, bänkskiva i akrylsten, ett badkar i en alkov, en dusch/badkar-kombination, blå kakel, glaskakel, blå väggar och klinkergolv i keramik
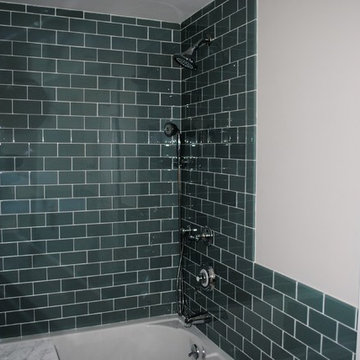
Inspiration för mellanstora klassiska badrum för barn, med ett undermonterad handfat, luckor med upphöjd panel, vita skåp, träbänkskiva, ett hörnbadkar, en dusch/badkar-kombination, en toalettstol med hel cisternkåpa, grön kakel, glaskakel, vita väggar och klinkergolv i keramik
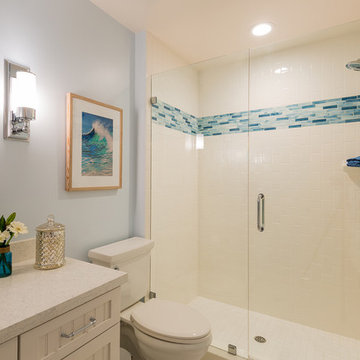
photo by Joshua Shelly. New bathroom remodel- used white subway tile with a decorative border to create a light open feel to a small bathroom.
Idéer för mellanstora maritima badrum för barn, med ett undermonterad handfat, luckor med profilerade fronter, vita skåp, bänkskiva i kvarts, en toalettstol med separat cisternkåpa, blå kakel, glaskakel, blå väggar och klinkergolv i keramik
Idéer för mellanstora maritima badrum för barn, med ett undermonterad handfat, luckor med profilerade fronter, vita skåp, bänkskiva i kvarts, en toalettstol med separat cisternkåpa, blå kakel, glaskakel, blå väggar och klinkergolv i keramik
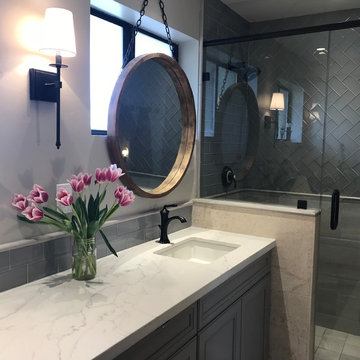
This home was built in 1955 so threw me a lot of curve balls. One of which was how to work around an existing window in a newly designed bathroom.The solution was to hang the mirror in front of the existing window. Because the mirror is on a chain it's still easy to open and close the window.
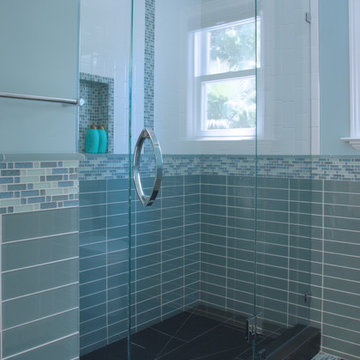
The lucky teenager who uses this bathroom requested blue. On close inspection, the tiles selected for the space were more aqua than blue, so a careful balance with the complimentary paint color had to be made so that aqua was "nudged" in the blue direction.
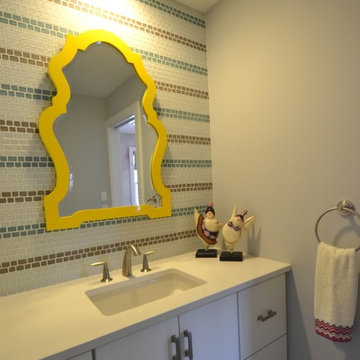
Idéer för att renovera ett stort funkis badrum för barn, med släta luckor, vita skåp, ett badkar i en alkov, en dusch/badkar-kombination, en toalettstol med hel cisternkåpa, flerfärgad kakel, glaskakel, grå väggar, ett undermonterad handfat och bänkskiva i kvarts
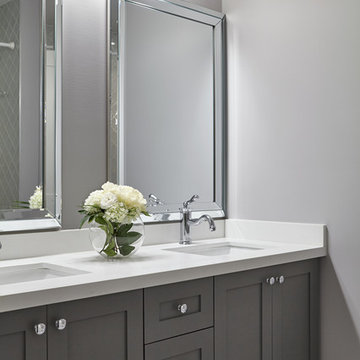
Kids bathroom with custom double vanity.
Idéer för att renovera ett mellanstort vintage badrum för barn, med skåp i shakerstil, grå skåp, ett badkar i en alkov, en dusch/badkar-kombination, en toalettstol med separat cisternkåpa, vit kakel, glaskakel, grå väggar, klinkergolv i keramik och ett undermonterad handfat
Idéer för att renovera ett mellanstort vintage badrum för barn, med skåp i shakerstil, grå skåp, ett badkar i en alkov, en dusch/badkar-kombination, en toalettstol med separat cisternkåpa, vit kakel, glaskakel, grå väggar, klinkergolv i keramik och ett undermonterad handfat
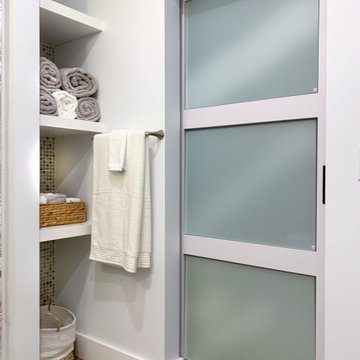
basement bathroom with shower kit and glass tile.
Exempel på ett mellanstort modernt badrum för barn, med vita skåp, ett badkar i en alkov, en dusch i en alkov, en toalettstol med separat cisternkåpa, grön kakel, glaskakel, vita väggar, vinylgolv, ett undermonterad handfat, marmorbänkskiva, brunt golv och dusch med duschdraperi
Exempel på ett mellanstort modernt badrum för barn, med vita skåp, ett badkar i en alkov, en dusch i en alkov, en toalettstol med separat cisternkåpa, grön kakel, glaskakel, vita väggar, vinylgolv, ett undermonterad handfat, marmorbänkskiva, brunt golv och dusch med duschdraperi
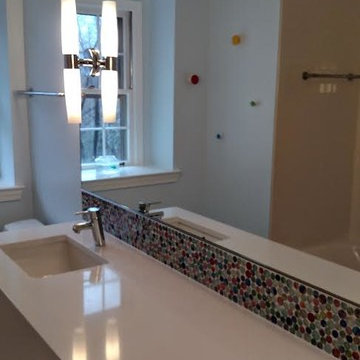
"Hi there - attached are some photos from my kids' bathroom. I used the round tiles and customized the colors. I have three boys so I wanted something fun and colorful and not only blue or green. It came out great! These photos don't do the bathroom justice. I picked off some tiles and made a border on the top of the shower - you should be able to see that. Thanks so much!"
Shop this tile!
http://www.susanjablon.com/3315537.html
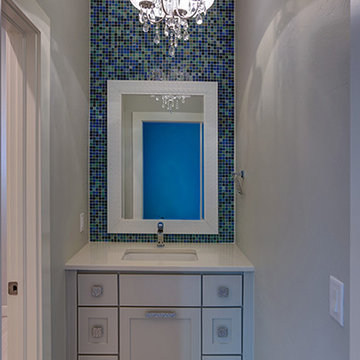
Andrew Feller
Modern inredning av ett stort badrum för barn, med blå kakel, släta luckor, grå skåp, marmorbänkskiva, glaskakel, grå väggar och klinkergolv i porslin
Modern inredning av ett stort badrum för barn, med blå kakel, släta luckor, grå skåp, marmorbänkskiva, glaskakel, grå väggar och klinkergolv i porslin
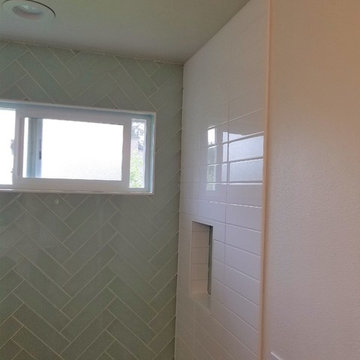
Rayna Vogel Interior Design
Idéer för små funkis badrum för barn, med ett badkar i en alkov, en dusch/badkar-kombination, glaskakel och dusch med duschdraperi
Idéer för små funkis badrum för barn, med ett badkar i en alkov, en dusch/badkar-kombination, glaskakel och dusch med duschdraperi
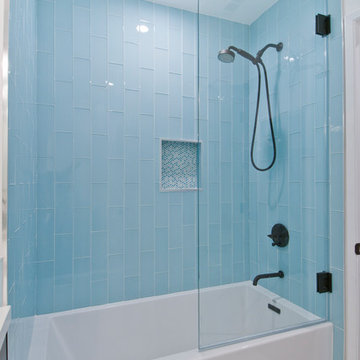
Bild på ett stort funkis vit vitt badrum för barn, med släta luckor, bruna skåp, ett badkar i en alkov, en dusch/badkar-kombination, blå kakel, glaskakel, vita väggar, klinkergolv i porslin, ett undermonterad handfat, bänkskiva i akrylsten och vitt golv
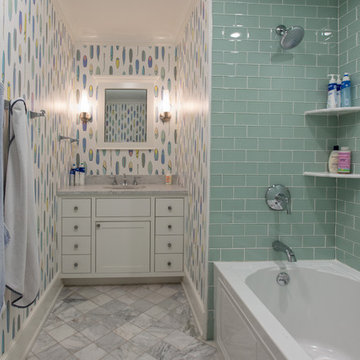
Bathroom with surfboard wall paper, glass tile shower/tub and stone tile floor.
Inredning av ett klassiskt litet badrum för barn, med släta luckor, vita skåp, ett fristående badkar, en dusch/badkar-kombination, grå kakel, glaskakel, vita väggar, marmorgolv, ett undermonterad handfat och marmorbänkskiva
Inredning av ett klassiskt litet badrum för barn, med släta luckor, vita skåp, ett fristående badkar, en dusch/badkar-kombination, grå kakel, glaskakel, vita väggar, marmorgolv, ett undermonterad handfat och marmorbänkskiva
1 618 foton på badrum för barn, med glaskakel
10
