6 947 foton på badrum för barn, med granitbänkskiva
Sortera efter:
Budget
Sortera efter:Populärt i dag
41 - 60 av 6 947 foton
Artikel 1 av 3
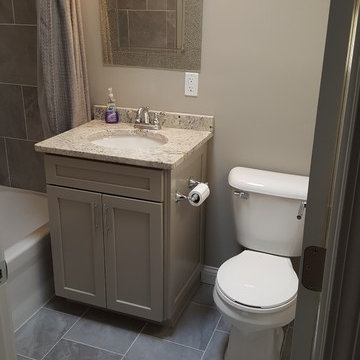
Upgraded small hall bath on a tight budget.
Klassisk inredning av ett litet badrum för barn, med skåp i shakerstil, ett badkar i en alkov, en dusch/badkar-kombination, en toalettstol med separat cisternkåpa, grå kakel, porslinskakel, gröna väggar, klinkergolv i porslin, ett undermonterad handfat, granitbänkskiva och grå skåp
Klassisk inredning av ett litet badrum för barn, med skåp i shakerstil, ett badkar i en alkov, en dusch/badkar-kombination, en toalettstol med separat cisternkåpa, grå kakel, porslinskakel, gröna väggar, klinkergolv i porslin, ett undermonterad handfat, granitbänkskiva och grå skåp
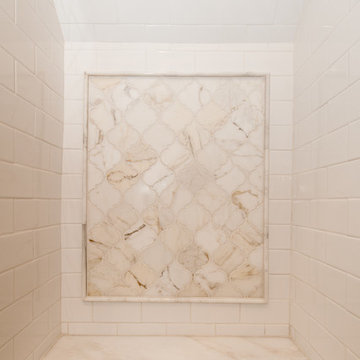
Susie Soleimani Photography
Inspiration för små maritima badrum för barn, med ett undermonterad handfat, luckor med infälld panel, vita skåp, granitbänkskiva, en dusch i en alkov, en toalettstol med hel cisternkåpa, beige kakel, stenhäll, gröna väggar och marmorgolv
Inspiration för små maritima badrum för barn, med ett undermonterad handfat, luckor med infälld panel, vita skåp, granitbänkskiva, en dusch i en alkov, en toalettstol med hel cisternkåpa, beige kakel, stenhäll, gröna väggar och marmorgolv
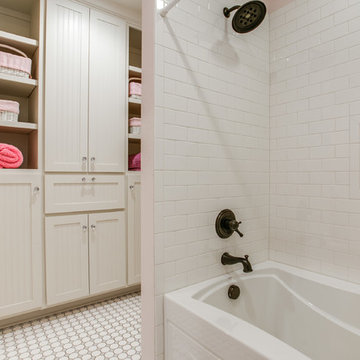
Shoot 2 Sell
Bella Vista Company
Inspiration för ett mellanstort vintage badrum för barn, med ett undermonterad handfat, skåp i shakerstil, vita skåp, granitbänkskiva, en dusch/badkar-kombination, vit kakel, keramikplattor, grå väggar och klinkergolv i keramik
Inspiration för ett mellanstort vintage badrum för barn, med ett undermonterad handfat, skåp i shakerstil, vita skåp, granitbänkskiva, en dusch/badkar-kombination, vit kakel, keramikplattor, grå väggar och klinkergolv i keramik

Here we have the first story bathroom, as you can see we have a wooden double sink vanity with this beautiful oval mirror. The wall mounted sinks on the white subway backsplash give it this sleek aesthetic. Instead of going for the traditional floor tile, we opted to go with brick as the floor.
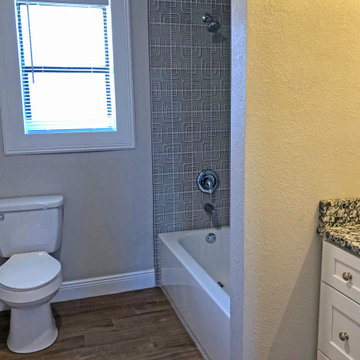
This 2 bed 1 bath home was remodeled from top to bottom! We updated the floors, painted the whole interior a rich warm gray color and installed rustic wood tile flooring throughout. We worked on the kitchen layout quiet a lot because of it's small size, we opted for a large island but left enough room for a small dining table in the kitchen. We installed 36" upper cabinets with 3" crown molding to give the kitchen some height. We also wanted to bring in some of the Farmhouse style, so we installed subway backsplash with black grout. The only bathroom in the house is very small, but we made the most of the space by installing some cool tile all of the way to the ceiling. We then gave the space as much storage as we could with a custom vanity with beautiful granite and a large mirrored medicine cabinet. On the outside, we wanted the home to have some charm so we opted for a nice dark blue exterior color with white trim.

Inspiration för ett rustikt svart svart badrum för barn, med öppna hyllor, röda skåp, vita väggar, ett avlångt handfat, grått golv, kakel i småsten och granitbänkskiva
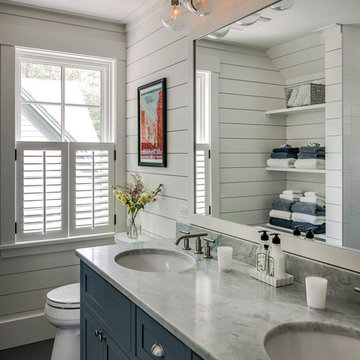
Rob Karosis Photography
Foto på ett amerikanskt grå badrum för barn, med skåp i shakerstil, blå skåp, vit kakel, vita väggar, klinkergolv i porslin, ett undermonterad handfat, granitbänkskiva och grått golv
Foto på ett amerikanskt grå badrum för barn, med skåp i shakerstil, blå skåp, vit kakel, vita väggar, klinkergolv i porslin, ett undermonterad handfat, granitbänkskiva och grått golv
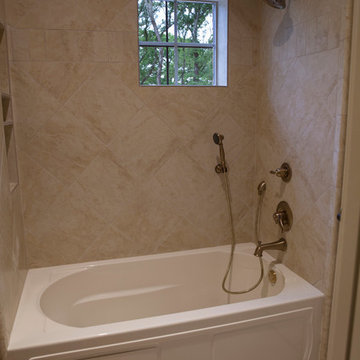
Marianne Joy Photography
Idéer för ett stort medelhavsstil badrum för barn, med luckor med upphöjd panel, ett platsbyggt badkar, en dusch i en alkov, en toalettstol med separat cisternkåpa, beige kakel, stenkakel, beige väggar, klinkergolv i keramik, ett undermonterad handfat och granitbänkskiva
Idéer för ett stort medelhavsstil badrum för barn, med luckor med upphöjd panel, ett platsbyggt badkar, en dusch i en alkov, en toalettstol med separat cisternkåpa, beige kakel, stenkakel, beige väggar, klinkergolv i keramik, ett undermonterad handfat och granitbänkskiva
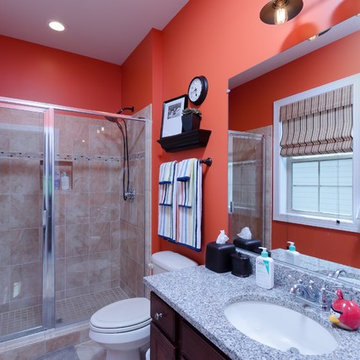
Idéer för små badrum för barn, med skåp i shakerstil, skåp i mörkt trä, en öppen dusch, en toalettstol med separat cisternkåpa, keramikplattor, orange väggar, klinkergolv i keramik, ett undermonterad handfat och granitbänkskiva

Bild på ett mellanstort svart svart badrum för barn, med släta luckor, en dusch/badkar-kombination, en toalettstol med hel cisternkåpa, blå kakel, cementkakel, vita väggar, marmorgolv, ett undermonterad handfat, granitbänkskiva, vitt golv och dusch med gångjärnsdörr

Roehner + Ryan
Idéer för ett mellanstort amerikanskt blå badrum för barn, med möbel-liknande, svarta skåp, ett platsbyggt badkar, en dusch/badkar-kombination, en toalettstol med hel cisternkåpa, vit kakel, keramikplattor, vita väggar, cementgolv, ett fristående handfat, granitbänkskiva, svart golv och med dusch som är öppen
Idéer för ett mellanstort amerikanskt blå badrum för barn, med möbel-liknande, svarta skåp, ett platsbyggt badkar, en dusch/badkar-kombination, en toalettstol med hel cisternkåpa, vit kakel, keramikplattor, vita väggar, cementgolv, ett fristående handfat, granitbänkskiva, svart golv och med dusch som är öppen
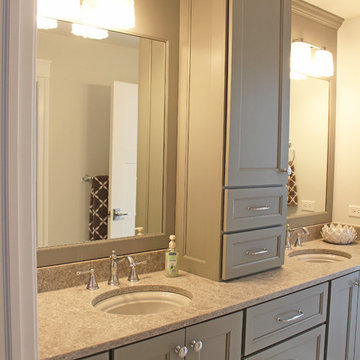
This guestroom bath is the perfect visitor retreat. The double sink design gives the space a more luxurious master bath appeal.
Meyer Design
Exempel på ett mellanstort modernt beige beige badrum för barn, med luckor med infälld panel, grå skåp, vit kakel, vita väggar, klinkergolv i keramik, ett nedsänkt handfat och granitbänkskiva
Exempel på ett mellanstort modernt beige beige badrum för barn, med luckor med infälld panel, grå skåp, vit kakel, vita väggar, klinkergolv i keramik, ett nedsänkt handfat och granitbänkskiva
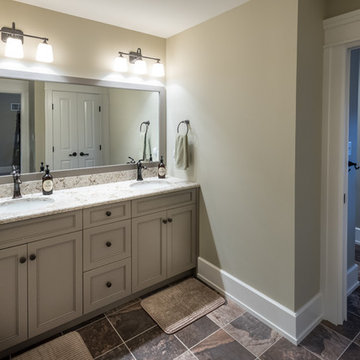
Alan Wycheck Photography
Inspiration för mellanstora rustika grått badrum för barn, med luckor med infälld panel, bruna skåp, bruna väggar, ett undermonterad handfat, granitbänkskiva och flerfärgat golv
Inspiration för mellanstora rustika grått badrum för barn, med luckor med infälld panel, bruna skåp, bruna väggar, ett undermonterad handfat, granitbänkskiva och flerfärgat golv
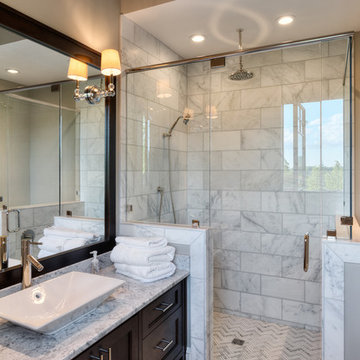
Getz Creative
Idéer för ett stort klassiskt badrum för barn, med luckor med infälld panel, skåp i mörkt trä, flerfärgad kakel, grå väggar, klinkergolv i keramik, ett fristående handfat, granitbänkskiva, en hörndusch, en toalettstol med hel cisternkåpa och keramikplattor
Idéer för ett stort klassiskt badrum för barn, med luckor med infälld panel, skåp i mörkt trä, flerfärgad kakel, grå väggar, klinkergolv i keramik, ett fristående handfat, granitbänkskiva, en hörndusch, en toalettstol med hel cisternkåpa och keramikplattor
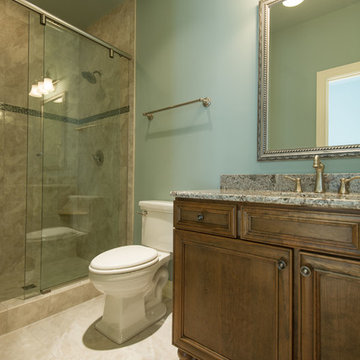
Deborah Stigall, Chris Marshall, Shaun Ring
Klassisk inredning av ett mycket stort badrum för barn, med ett undermonterad handfat, släta luckor, skåp i mörkt trä, granitbänkskiva, en öppen dusch, en toalettstol med separat cisternkåpa, beige kakel, keramikplattor, beige väggar och klinkergolv i keramik
Klassisk inredning av ett mycket stort badrum för barn, med ett undermonterad handfat, släta luckor, skåp i mörkt trä, granitbänkskiva, en öppen dusch, en toalettstol med separat cisternkåpa, beige kakel, keramikplattor, beige väggar och klinkergolv i keramik

The image showcases a chic and contemporary bathroom vanity area with a focus on clean lines and monochromatic tones. The vanity cabinet features a textured front with vertical grooves, painted in a crisp white that contrasts with the sleek black handles and faucet. This combination of black and white creates a bold, graphic look that is both modern and timeless.
Above the vanity, a round mirror with a thin black frame reflects the clean aesthetic of the space, complementing the other black accents. The wall behind the vanity is partially tiled with white subway tiles, adding a classic bathroom touch that meshes well with the contemporary features.
A two-bulb wall sconce is mounted above the mirror, providing ample lighting with a minimalist design that doesn't detract from the overall simplicity of the decor. To the right, a towel ring holds a white towel, continuing the black and white theme.
This bathroom design is an excellent example of how minimalist design can be warm and inviting while still maintaining a sleek and polished look. The careful balance of textures, colors, and lighting creates an elegant space that is functional and stylish.

Custom Surface Solutions (www.css-tile.com) - Owner Craig Thompson (512) 966-8296. This project shows a complete remodel of a Guest Bathroom.. New Kohler Soaker Tub with Delta Ashlyn shower faucet and multi-function head. New Vanity with 36" sink base and 15" Drawer Base cabinet. Tebas Black Granite countertop. Miseno 21" undermount sink, Delta Ashlyn Single Hole faucet. 12 x 24 Quartzite Iron tile using vertical aligned layout pattern. Gray wood grain 8 x 40 plank floor tile using aligned layout pattern.
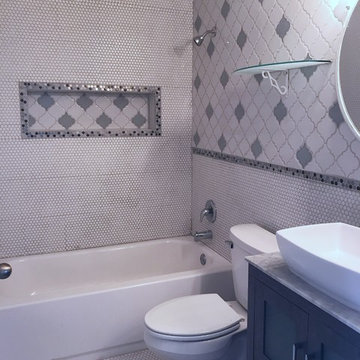
Nicole Daulton
Inspiration för ett litet eklektiskt badrum för barn, med luckor med glaspanel, grå skåp, ett platsbyggt badkar, en dusch/badkar-kombination, en toalettstol med separat cisternkåpa, vit kakel, mosaik, grå väggar, mosaikgolv, ett fristående handfat, granitbänkskiva och vitt golv
Inspiration för ett litet eklektiskt badrum för barn, med luckor med glaspanel, grå skåp, ett platsbyggt badkar, en dusch/badkar-kombination, en toalettstol med separat cisternkåpa, vit kakel, mosaik, grå väggar, mosaikgolv, ett fristående handfat, granitbänkskiva och vitt golv
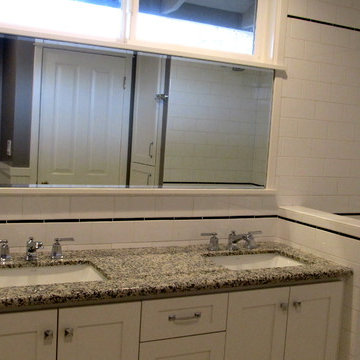
Traditional style tile details and better storage will make this the ideal bathroom for two growing boys! Custom cabinetry allowed us to make room for a laundry shoot (far left side) and double sinks.
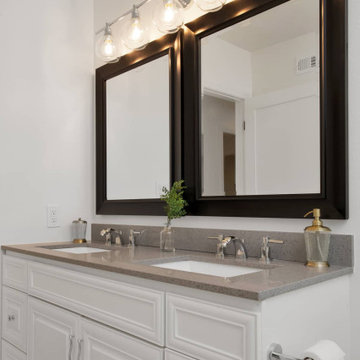
Modern / Midcentury Modern Kids/Guest Full Bathroom with marble and mosaic shower tile. Double sink with black marble countertop. Tub shower combo. White Herringbone shower tile.
6 947 foton på badrum för barn, med granitbänkskiva
3
