1 212 foton på badrum för barn, med grön kakel
Sortera efter:
Budget
Sortera efter:Populärt i dag
121 - 140 av 1 212 foton
Artikel 1 av 3

Exempel på ett litet modernt gul gult badrum för barn, med släta luckor, skåp i mellenmörkt trä, ett hörnbadkar, en hörndusch, grön kakel, ett fristående handfat, bänkskiva i kvarts, grått golv och dusch med gångjärnsdörr
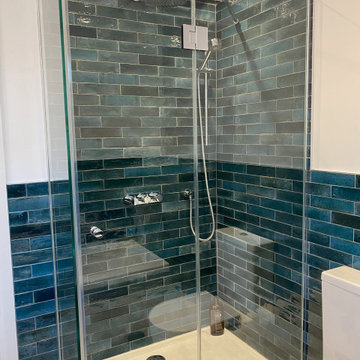
Round illuminated bathroom mirror
Bild på ett mellanstort eklektiskt badrum för barn, med släta luckor, skåp i ljust trä, ett platsbyggt badkar, en hörndusch, en toalettstol med separat cisternkåpa, grön kakel, keramikplattor, klinkergolv i porslin, ett nedsänkt handfat, flerfärgat golv och dusch med gångjärnsdörr
Bild på ett mellanstort eklektiskt badrum för barn, med släta luckor, skåp i ljust trä, ett platsbyggt badkar, en hörndusch, en toalettstol med separat cisternkåpa, grön kakel, keramikplattor, klinkergolv i porslin, ett nedsänkt handfat, flerfärgat golv och dusch med gångjärnsdörr

Bathroom Interior Design Project in Richmond, West London
We were approached by a couple who had seen our work and were keen for us to mastermind their project for them. They had lived in this house in Richmond, West London for a number of years so when the time came to embark upon an interior design project, they wanted to get all their ducks in a row first. We spent many hours together, brainstorming ideas and formulating a tight interior design brief prior to hitting the drawing board.
Reimagining the interior of an old building comes pretty easily when you’re working with a gorgeous property like this. The proportions of the windows and doors were deserving of emphasis. The layouts lent themselves so well to virtually any style of interior design. For this reason we love working on period houses.
It was quickly decided that we would extend the house at the rear to accommodate the new kitchen-diner. The Shaker-style kitchen was made bespoke by a specialist joiner, and hand painted in Farrow & Ball eggshell. We had three brightly coloured glass pendants made bespoke by Curiousa & Curiousa, which provide an elegant wash of light over the island.
The initial brief for this project came through very clearly in our brainstorming sessions. As we expected, we were all very much in harmony when it came to the design style and general aesthetic of the interiors.
In the entrance hall, staircases and landings for example, we wanted to create an immediate ‘wow factor’. To get this effect, we specified our signature ‘in-your-face’ Roger Oates stair runners! A quirky wallpaper by Cole & Son and some statement plants pull together the scheme nicely.
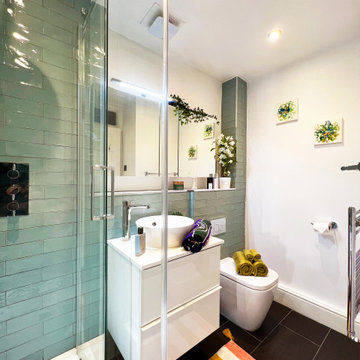
Bathroom vanity and Shower
Idéer för ett litet modernt vit badrum för barn, med släta luckor, vita skåp, en öppen dusch, grön kakel, keramikplattor, vita väggar, klinkergolv i keramik, laminatbänkskiva, svart golv och dusch med skjutdörr
Idéer för ett litet modernt vit badrum för barn, med släta luckor, vita skåp, en öppen dusch, grön kakel, keramikplattor, vita väggar, klinkergolv i keramik, laminatbänkskiva, svart golv och dusch med skjutdörr
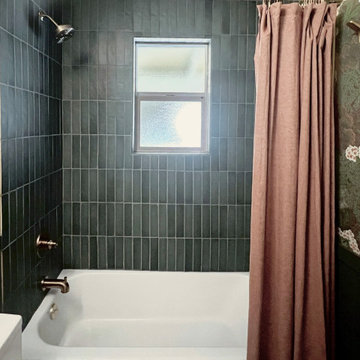
We restored this existing cast iron tub and installed this moody, green tile all the way to the ceiling. The gold fixtures play beautifully with the gold in the vintage wallpaper.
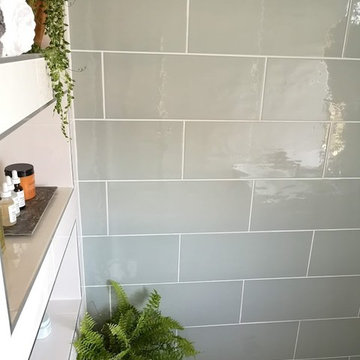
Bild på ett litet funkis vit vitt badrum för barn, med släta luckor, bruna skåp, en öppen dusch, en toalettstol med hel cisternkåpa, grön kakel, porslinskakel, vita väggar, klinkergolv i porslin, ett integrerad handfat, kaklad bänkskiva, grått golv och med dusch som är öppen
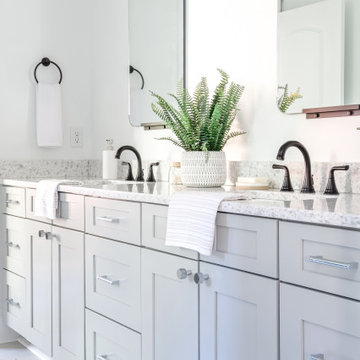
Gender neutral jack-n-jill double vanity
Maritim inredning av ett stort badrum för barn, med skåp i shakerstil, en dubbeldusch, en toalettstol med separat cisternkåpa, grön kakel, cementkakel, vita väggar, klinkergolv i keramik, ett undermonterad handfat, bänkskiva i terrazo, beiget golv och dusch med gångjärnsdörr
Maritim inredning av ett stort badrum för barn, med skåp i shakerstil, en dubbeldusch, en toalettstol med separat cisternkåpa, grön kakel, cementkakel, vita väggar, klinkergolv i keramik, ett undermonterad handfat, bänkskiva i terrazo, beiget golv och dusch med gångjärnsdörr
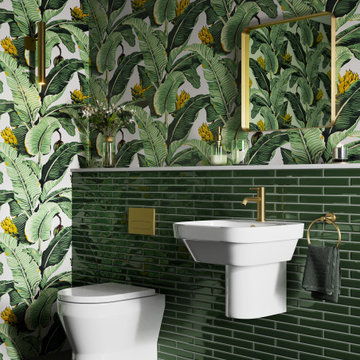
Stylish and compact, Curve 2 ceramics enhance the look of the modern bathroom. Consisting of Curve 2 rimless back to wall WC and Curve 2 semi pedestal basin, adding style to the small bathrooms has never been easier.

De Urbanic
Exempel på ett mellanstort modernt badrum för barn, med släta luckor, en toalettstol med hel cisternkåpa, grön kakel, vit kakel, gröna väggar, ett väggmonterat handfat, vita skåp, en hörndusch, porslinskakel, klinkergolv i porslin, bänkskiva i kvartsit, grått golv och dusch med skjutdörr
Exempel på ett mellanstort modernt badrum för barn, med släta luckor, en toalettstol med hel cisternkåpa, grön kakel, vit kakel, gröna väggar, ett väggmonterat handfat, vita skåp, en hörndusch, porslinskakel, klinkergolv i porslin, bänkskiva i kvartsit, grått golv och dusch med skjutdörr
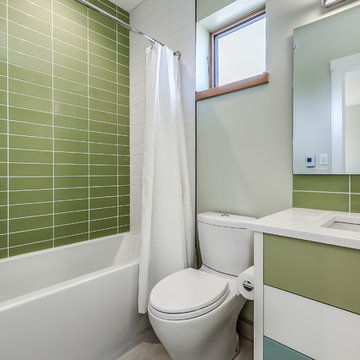
Working with retro mid-century tones, this main bathroom showcases lovely green tile complete with a 3-toned vanity in green, white and blue with hairpin legs, undermount sink and engineered quartz.
zoon media

Inspiration för små skandinaviska vitt badrum för barn, med släta luckor, skåp i ljust trä, en kantlös dusch, en toalettstol med hel cisternkåpa, grön kakel, mosaik, grå väggar, klinkergolv i porslin, ett fristående handfat, bänkskiva i kvarts, grått golv och dusch med gångjärnsdörr
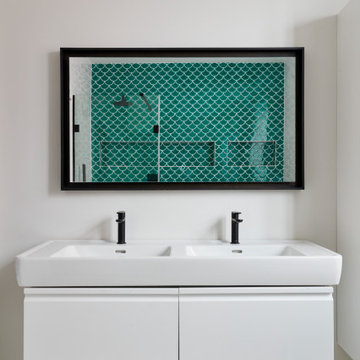
Idéer för att renovera ett litet funkis vit vitt badrum för barn, med luckor med infälld panel, vita skåp, grön kakel, porslinskakel och gröna väggar
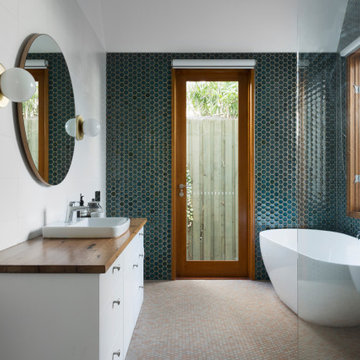
Family bathroom with hexagon tiles to floor and walls. Recycled timber benchtop to vanity.
Inspiration för mellanstora moderna badrum för barn, med släta luckor, vita skåp, ett fristående badkar, en hörndusch, en toalettstol med separat cisternkåpa, grön kakel, keramikplattor, gröna väggar, klinkergolv i keramik, ett nedsänkt handfat, träbänkskiva och dusch med gångjärnsdörr
Inspiration för mellanstora moderna badrum för barn, med släta luckor, vita skåp, ett fristående badkar, en hörndusch, en toalettstol med separat cisternkåpa, grön kakel, keramikplattor, gröna väggar, klinkergolv i keramik, ett nedsänkt handfat, träbänkskiva och dusch med gångjärnsdörr
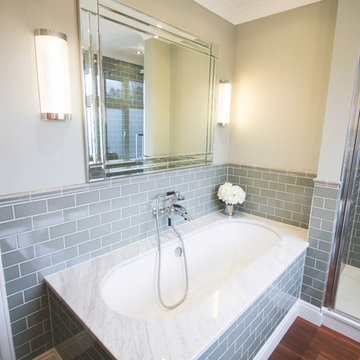
The rectangular Art Deco mirror beautiful frames the bathtub and creates a truly stunning impression. Meanwhile, bespoke lighting features illuminate the bathroom with an enticing glow.
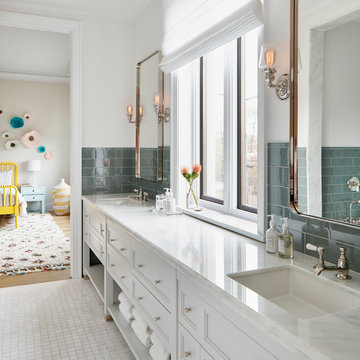
A chance to design a Jill & Jill bath for the daughters that allows plenty of counter space and storage.
Architecture, Design & Construction by BGD&C
Interior Design by Kaldec Architecture + Design
Exterior Photography: Tony Soluri
Interior Photography: Nathan Kirkman

Luscious Bathroom in Storrington, West Sussex
A luscious green bathroom design is complemented by matt black accents and unique platform for a feature bath.
The Brief
The aim of this project was to transform a former bedroom into a contemporary family bathroom, complete with a walk-in shower and freestanding bath.
This Storrington client had some strong design ideas, favouring a green theme with contemporary additions to modernise the space.
Storage was also a key design element. To help minimise clutter and create space for decorative items an inventive solution was required.
Design Elements
The design utilises some key desirables from the client as well as some clever suggestions from our bathroom designer Martin.
The green theme has been deployed spectacularly, with metro tiles utilised as a strong accent within the shower area and multiple storage niches. All other walls make use of neutral matt white tiles at half height, with William Morris wallpaper used as a leafy and natural addition to the space.
A freestanding bath has been placed central to the window as a focal point. The bathing area is raised to create separation within the room, and three pendant lights fitted above help to create a relaxing ambience for bathing.
Special Inclusions
Storage was an important part of the design.
A wall hung storage unit has been chosen in a Fjord Green Gloss finish, which works well with green tiling and the wallpaper choice. Elsewhere plenty of storage niches feature within the room. These add storage for everyday essentials, decorative items, and conceal items the client may not want on display.
A sizeable walk-in shower was also required as part of the renovation, with designer Martin opting for a Crosswater enclosure in a matt black finish. The matt black finish teams well with other accents in the room like the Vado brassware and Eastbrook towel rail.
Project Highlight
The platformed bathing area is a great highlight of this family bathroom space.
It delivers upon the freestanding bath requirement of the brief, with soothing lighting additions that elevate the design. Wood-effect porcelain floor tiling adds an additional natural element to this renovation.
The End Result
The end result is a complete transformation from the former bedroom that utilised this space.
The client and our designer Martin have combined multiple great finishes and design ideas to create a dramatic and contemporary, yet functional, family bathroom space.
Discover how our expert designers can transform your own bathroom with a free design appointment and quotation. Arrange a free appointment in showroom or online.
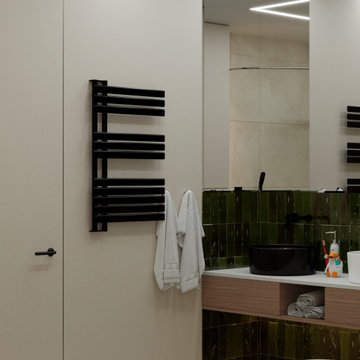
Idéer för stora funkis vitt badrum för barn, med släta luckor, skåp i ljust trä, ett hörnbadkar, en vägghängd toalettstol, grön kakel, keramikplattor, vita väggar, klinkergolv i keramik, ett avlångt handfat, bänkskiva i kvarts och beiget golv
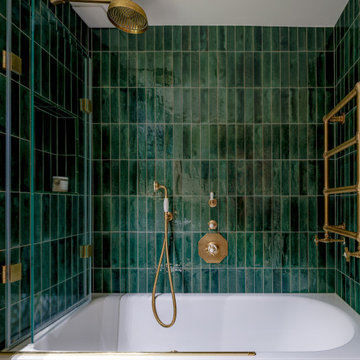
A folding bath screen offers both functionality and elegance. Its design allows for effortless access to bath controls in addition to its adaptable nature that simplifies stepping into the bath, ensuring a seamless and safe transition. A perfect solution for those seeking both convenience and a touch of sophistication in their bathroom space.
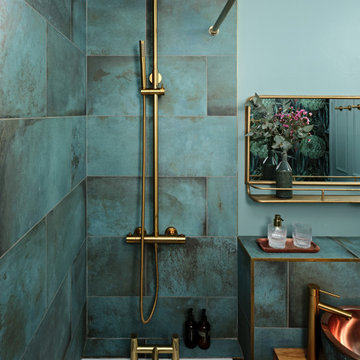
Beautiful copper and verdigris basin from William and Holland
Inspiration för ett litet eklektiskt badrum för barn, med öppna hyllor, skåp i slitet trä, ett platsbyggt badkar, en dusch/badkar-kombination, grön kakel, porslinskakel, klinkergolv i porslin, ett konsol handfat, träbänkskiva, svart golv och dusch med duschdraperi
Inspiration för ett litet eklektiskt badrum för barn, med öppna hyllor, skåp i slitet trä, ett platsbyggt badkar, en dusch/badkar-kombination, grön kakel, porslinskakel, klinkergolv i porslin, ett konsol handfat, träbänkskiva, svart golv och dusch med duschdraperi
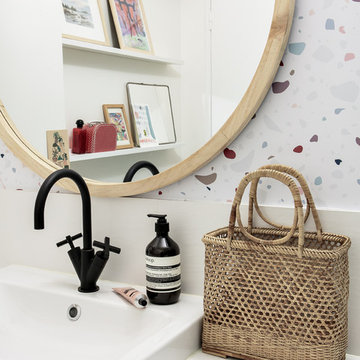
Virginie Durieux
Foto på ett litet badrum för barn, med grön kakel, flerfärgade väggar och svart golv
Foto på ett litet badrum för barn, med grön kakel, flerfärgade väggar och svart golv
1 212 foton på badrum för barn, med grön kakel
7
