572 foton på badrum för barn, med gröna skåp
Sortera efter:
Budget
Sortera efter:Populärt i dag
121 - 140 av 572 foton
Artikel 1 av 3
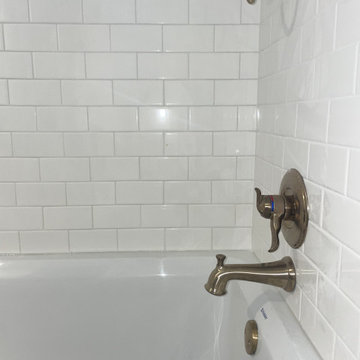
A beautifully remodeled shower, featuring gleaming white subway tiles and striking gold fixtures. The white subway tiles create a clean and crisp look that brightens up the shower area and enhances its overall aesthetic. The tiles are evenly spaced and arranged in a traditional brick pattern, lending a classic feel to the space. The addition of gold fixtures elevates the shower to a new level of sophistication, creating a luxurious and eye-catching design element. The gold fixtures, including the showerhead, faucets, and handles, provide a warm contrast against the white tiles, drawing the eye and adding visual interest. The gold accents add a touch of glamour, making this shower a standout feature in any bathroom.

The Hall bath is the next beautiful stop, a custom-made vanity, finished in Cedar Path, accented with champagne bronze fixtures. This bathroom is an awe-inspiring green oasis, with stunning gold embedded medicine cabinets, and Glazed Porcelain tile in Dark Gray Hexagon to finish off on the floor.
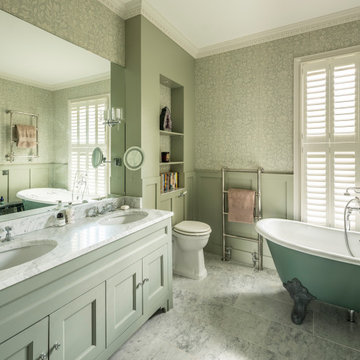
Tradtional style bathroom with panelled walls and wallpaper. A roll top bath and marble vanity unit for an elegant and timeless style. Part of a four storey house renovation in London by Gemma Dudgeon Interiors
See more of this project on my website portfolio
https://www.gemmadudgeon.com
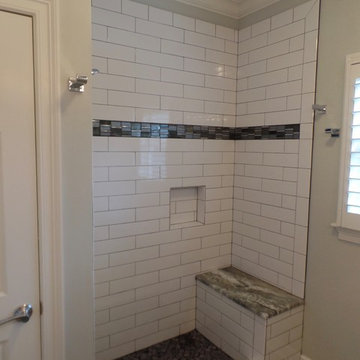
Alcove shower with bench seat. Delta shower fixture, Fantasy Brown marble shower seat, ceramic subway tile, decorative glass mosaic tile band, niche, and mosaic pebble porcelain tile shower floor.
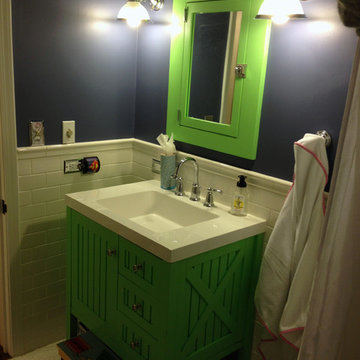
View from shower in kids bathroom.
Idéer för ett litet lantligt badrum för barn, med gröna skåp, ett badkar i en alkov, en dusch/badkar-kombination, vit kakel, porslinskakel, blå väggar och mosaikgolv
Idéer för ett litet lantligt badrum för barn, med gröna skåp, ett badkar i en alkov, en dusch/badkar-kombination, vit kakel, porslinskakel, blå väggar och mosaikgolv

The owners of this home came to us with a plan to build a new high-performance home that physically and aesthetically fit on an infill lot in an old well-established neighborhood in Bellingham. The Craftsman exterior detailing, Scandinavian exterior color palette, and timber details help it blend into the older neighborhood. At the same time the clean modern interior allowed their artistic details and displayed artwork take center stage.
We started working with the owners and the design team in the later stages of design, sharing our expertise with high-performance building strategies, custom timber details, and construction cost planning. Our team then seamlessly rolled into the construction phase of the project, working with the owners and Michelle, the interior designer until the home was complete.
The owners can hardly believe the way it all came together to create a bright, comfortable, and friendly space that highlights their applied details and favorite pieces of art.
Photography by Radley Muller Photography
Design by Deborah Todd Building Design Services
Interior Design by Spiral Studios
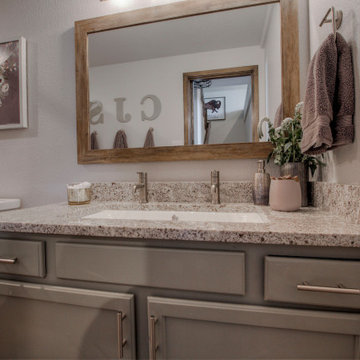
Lantlig inredning av ett beige beige badrum för barn, med skåp i shakerstil, gröna skåp, ett badkar i en alkov, en dusch/badkar-kombination, en toalettstol med separat cisternkåpa, beige kakel, porslinskakel, grå väggar, laminatgolv, ett avlångt handfat, granitbänkskiva, brunt golv och dusch med duschdraperi
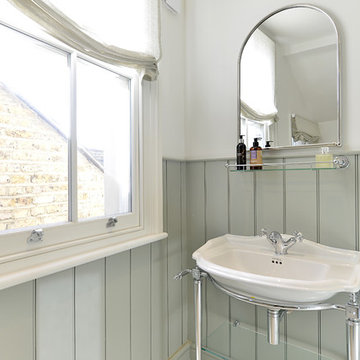
Idéer för att renovera ett mellanstort vintage badrum för barn, med släta luckor, gröna skåp, ett badkar i en alkov, en öppen dusch, en toalettstol med hel cisternkåpa, grön kakel, vita väggar, mellanmörkt trägolv, ett nedsänkt handfat, träbänkskiva, vitt golv och med dusch som är öppen
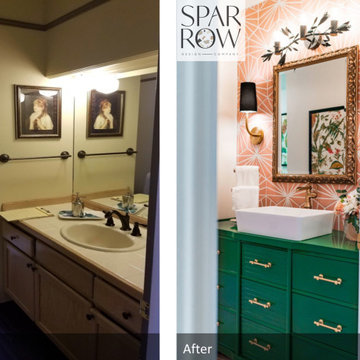
We transformed a nondescript bathroom from the 1980s, with linoleum and a soffit over the dated vanity into a retro-eclectic oasis for the family and their guests.
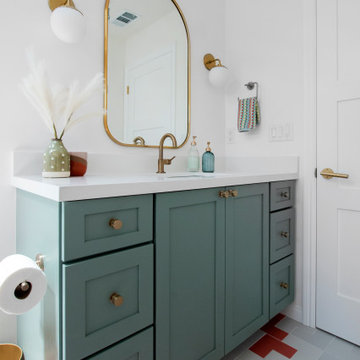
This project features a six-foot addition on the back of the home, allowing us to open up the kitchen and family room for this young and active family. These spaces were redesigned to accommodate a large open kitchen, featuring cabinets in a beautiful sage color, that opens onto the dining area and family room. Natural stone countertops add texture to the space without dominating the room.
The powder room footprint stayed the same, but new cabinetry, mirrors, and fixtures compliment the bold wallpaper, making this space surprising and fun, like a piece of statement jewelry in the middle of the home.
The kid's bathroom is youthful while still being able to age with the children. An ombre pink and white floor tile is complimented by a greenish/blue vanity and a coordinating shower niche accent tile. White walls and gold fixtures complete the space.
The primary bathroom is more sophisticated but still colorful and full of life. The wood-style chevron floor tiles anchor the room while more light and airy tones of white, blue, and cream finish the rest of the space. The freestanding tub and large shower make this the perfect retreat after a long day.
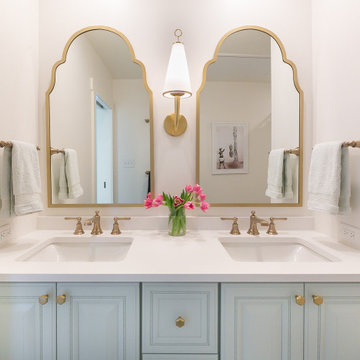
This girls bathroom shines with its glamorous gold accents and light pastel-colored palette. Double bowl sink with the Brizo Rook sink faucets maximize the vanity space. Large scalloped mirrors bring playful and soft lines, mimicking the subtle colorful atmosphere. Shower-tub system within the same Rook collection with a 12x12 niche.
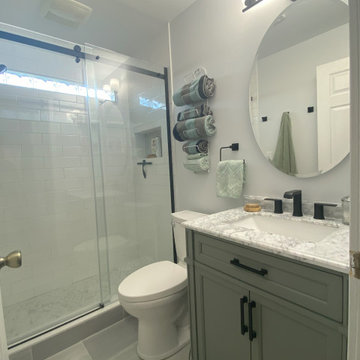
This outdated oak bathroom was updated to reflect a light, modern, clean looking bathroom. The wallpaper and oak trim was removed. The tub became a walk in shower with a glass sliding door. The vanity was replaced with a freestanding vanity and various niches were used to increase space
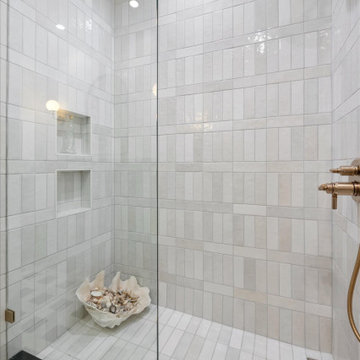
Bild på ett vintage svart svart badrum för barn, med luckor med profilerade fronter, gröna skåp, en hörndusch, en toalettstol med separat cisternkåpa, porslinskakel, vita väggar, klinkergolv i porslin, ett undermonterad handfat, bänkskiva i kvarts, beiget golv och dusch med gångjärnsdörr
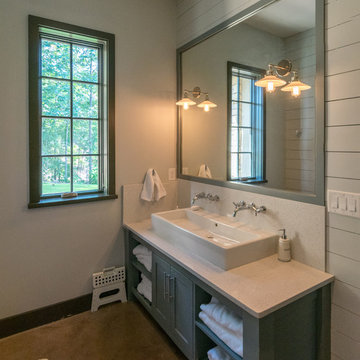
Camp style bathroom with a shared sink basin and towel storage and a nickel joint wall
Idéer för ett mellanstort lantligt badrum för barn, med skåp i shakerstil, gröna skåp, en öppen dusch, en toalettstol med hel cisternkåpa, grå kakel, porslinskakel, gröna väggar, betonggolv, ett avlångt handfat, bänkskiva i kvarts, orange golv och dusch med gångjärnsdörr
Idéer för ett mellanstort lantligt badrum för barn, med skåp i shakerstil, gröna skåp, en öppen dusch, en toalettstol med hel cisternkåpa, grå kakel, porslinskakel, gröna väggar, betonggolv, ett avlångt handfat, bänkskiva i kvarts, orange golv och dusch med gångjärnsdörr
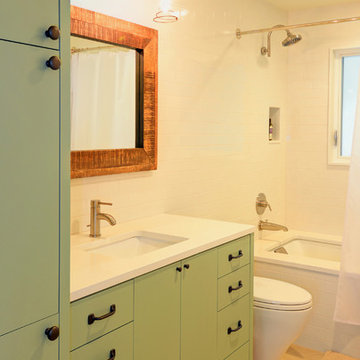
Inspiration för ett mellanstort funkis badrum för barn, med ett undermonterad handfat, släta luckor, gröna skåp, bänkskiva i kvarts, ett platsbyggt badkar, en dusch/badkar-kombination, en toalettstol med hel cisternkåpa, vit kakel, keramikplattor, vita väggar och klinkergolv i keramik

This is the perfect Farmhouse bath. Let’s start with the gorgeous shiplap. This wife was adamant that she wanted floor to ceiling shiplap. It was a bit interesting to complete because these walls tile halfway up the walls for a wainscoting appearance.
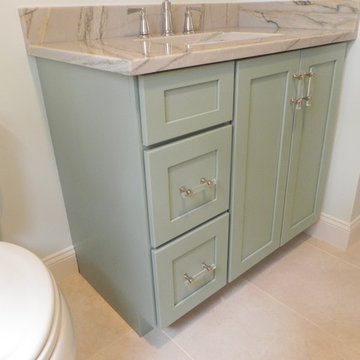
Bild på ett mellanstort vintage badrum för barn, med luckor med infälld panel, gröna skåp, beige kakel, klinkergolv i keramik och marmorbänkskiva
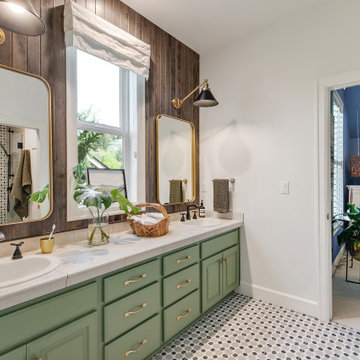
The Jack and Jill bathroom received the most extensive remodel transformation. We first selected a graphic floor tile by Arizona Tile in the design process, and then the bathroom vanity color Artichoke by Sherwin-Williams (SW #6179) correlated to the tile. Our client proposed installing a stained tongue and groove behind the vanity. Now the gold decorative mirror pops off the textured wall.
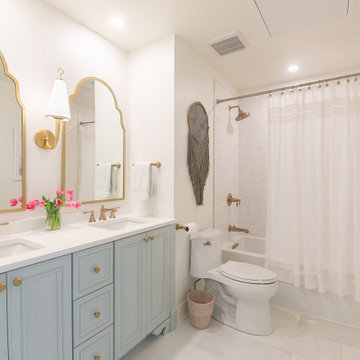
This girls bathroom shines with its glamorous gold accents and light pastel-colored palette. Double bowl sink with the Brizo Rook sink faucets maximize the vanity space. Large scalloped mirrors bring playful and soft lines, mimicking the subtle colorful atmosphere. Shower-tub system within the same Rook collection with a 12x12 niche.
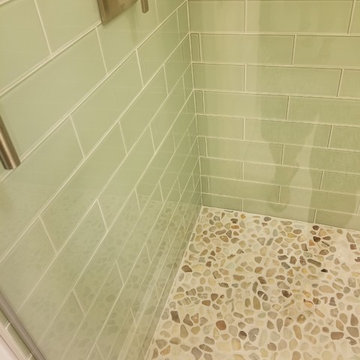
Inredning av ett litet vit vitt badrum för barn, med skåp i shakerstil, gröna skåp, en dusch i en alkov, en toalettstol med hel cisternkåpa, grön kakel, glaskakel, grå väggar, klinkergolv i porslin, ett undermonterad handfat, bänkskiva i kvartsit, grått golv och dusch med skjutdörr
572 foton på badrum för barn, med gröna skåp
7
