195 foton på badrum för barn, med klinkergolv i terrakotta
Sortera efter:
Budget
Sortera efter:Populärt i dag
1 - 20 av 195 foton
Artikel 1 av 3

Both the master bath and the guest bath were in dire need of a remodel. The guest bath was a much simpler project, basically replacing what was there in the same location with upgraded cabinets, tile, fittings fixtures and lighting. The most dramatic feature is the patterned floor tile and the navy blue painted ship lap wall behind the vanity.
The master was another project. First, we enlarged the bathroom and an adjacent closet by straightening out the walls across the entire length of the bedroom. This gave us the space to create a lovely bathroom complete with a double bowl sink, medicine cabinet, wash let toilet and a beautiful shower.

Mike Small Photography
Idéer för ett mellanstort modernt badrum för barn, med ett undermonterad handfat, luckor med infälld panel, grå skåp, bänkskiva i kvartsit, ett platsbyggt badkar, en dusch/badkar-kombination, grå kakel, keramikplattor, grå väggar, klinkergolv i terrakotta, en toalettstol med hel cisternkåpa, brunt golv och dusch med duschdraperi
Idéer för ett mellanstort modernt badrum för barn, med ett undermonterad handfat, luckor med infälld panel, grå skåp, bänkskiva i kvartsit, ett platsbyggt badkar, en dusch/badkar-kombination, grå kakel, keramikplattor, grå väggar, klinkergolv i terrakotta, en toalettstol med hel cisternkåpa, brunt golv och dusch med duschdraperi

Bild på ett mellanstort eklektiskt beige beige badrum för barn, med skåp i shakerstil, skåp i mellenmörkt trä, en toalettstol med hel cisternkåpa, beige kakel, keramikplattor, beige väggar, klinkergolv i terrakotta, ett undermonterad handfat, kaklad bänkskiva, rött golv och dusch med gångjärnsdörr

Another kid's bathroom showing a walk-in shower, a built-in vanity with blue painted wooden cabinets and a single toilet.
Exempel på ett mellanstort medelhavsstil vit vitt badrum för barn, med luckor med infälld panel, blå skåp, en dusch i en alkov, en toalettstol med hel cisternkåpa, vit kakel, porslinskakel, vita väggar, klinkergolv i terrakotta, ett nedsänkt handfat, marmorbänkskiva, orange golv och dusch med gångjärnsdörr
Exempel på ett mellanstort medelhavsstil vit vitt badrum för barn, med luckor med infälld panel, blå skåp, en dusch i en alkov, en toalettstol med hel cisternkåpa, vit kakel, porslinskakel, vita väggar, klinkergolv i terrakotta, ett nedsänkt handfat, marmorbänkskiva, orange golv och dusch med gångjärnsdörr

Exempel på ett mellanstort medelhavsstil vit vitt badrum för barn, med luckor med infälld panel, vita skåp, ett badkar med tassar, en dusch i en alkov, en toalettstol med separat cisternkåpa, vit kakel, keramikplattor, vita väggar, klinkergolv i terrakotta, ett undermonterad handfat, bänkskiva i kvarts, brunt golv och dusch med gångjärnsdörr

Boasting a modern yet warm interior design, this house features the highly desired open concept layout that seamlessly blends functionality and style, but yet has a private family room away from the main living space. The family has a unique fireplace accent wall that is a real show stopper. The spacious kitchen is a chef's delight, complete with an induction cook-top, built-in convection oven and microwave and an oversized island, and gorgeous quartz countertops. With three spacious bedrooms, including a luxurious master suite, this home offers plenty of space for family and guests. This home is truly a must-see!
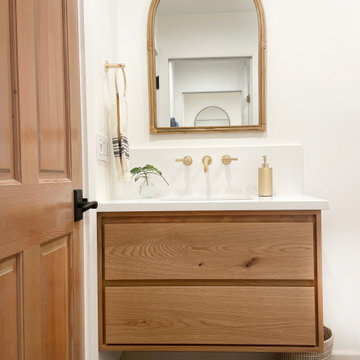
Idéer för att renovera ett litet medelhavsstil vit vitt badrum för barn, med släta luckor, skåp i ljust trä, en dusch i en alkov, en vägghängd toalettstol, vit kakel, porslinskakel, vita väggar, klinkergolv i terrakotta, ett undermonterad handfat, bänkskiva i kvarts, svart golv och dusch med gångjärnsdörr

This project was a joy to work on, as we married our firm’s modern design aesthetic with the client’s more traditional and rustic taste. We gave new life to all three bathrooms in her home, making better use of the space in the powder bathroom, optimizing the layout for a brother & sister to share a hall bath, and updating the primary bathroom with a large curbless walk-in shower and luxurious clawfoot tub. Though each bathroom has its own personality, we kept the palette cohesive throughout all three.
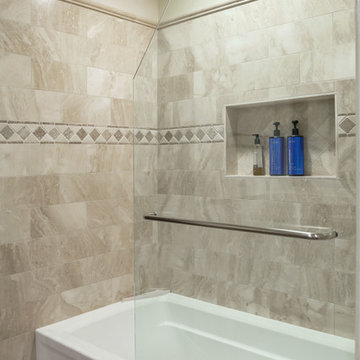
Foto på ett mellanstort vintage badrum för barn, med luckor med upphöjd panel, skåp i mörkt trä, ett badkar i en alkov, en dusch/badkar-kombination, röd kakel, porslinskakel, beige väggar, klinkergolv i terrakotta, ett undermonterad handfat och granitbänkskiva
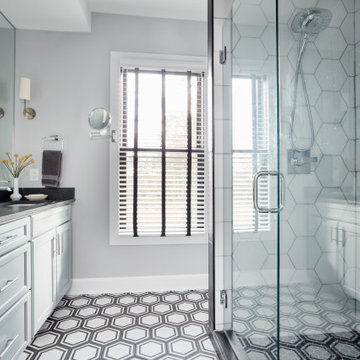
The guest bath is enlarged by borrowing space from the guest bedroom. Bold, geometric tile in contrasting black and white make this a unique space.
Bild på ett stort vintage svart svart badrum för barn, med möbel-liknande, blå skåp, en kantlös dusch, en toalettstol med separat cisternkåpa, svart och vit kakel, mosaik, grå väggar, klinkergolv i terrakotta, ett undermonterad handfat, bänkskiva i täljsten, svart golv och dusch med gångjärnsdörr
Bild på ett stort vintage svart svart badrum för barn, med möbel-liknande, blå skåp, en kantlös dusch, en toalettstol med separat cisternkåpa, svart och vit kakel, mosaik, grå väggar, klinkergolv i terrakotta, ett undermonterad handfat, bänkskiva i täljsten, svart golv och dusch med gångjärnsdörr

An original 1930’s English Tudor with only 2 bedrooms and 1 bath spanning about 1730 sq.ft. was purchased by a family with 2 amazing young kids, we saw the potential of this property to become a wonderful nest for the family to grow.
The plan was to reach a 2550 sq. ft. home with 4 bedroom and 4 baths spanning over 2 stories.
With continuation of the exiting architectural style of the existing home.
A large 1000sq. ft. addition was constructed at the back portion of the house to include the expended master bedroom and a second-floor guest suite with a large observation balcony overlooking the mountains of Angeles Forest.
An L shape staircase leading to the upstairs creates a moment of modern art with an all white walls and ceilings of this vaulted space act as a picture frame for a tall window facing the northern mountains almost as a live landscape painting that changes throughout the different times of day.
Tall high sloped roof created an amazing, vaulted space in the guest suite with 4 uniquely designed windows extruding out with separate gable roof above.
The downstairs bedroom boasts 9’ ceilings, extremely tall windows to enjoy the greenery of the backyard, vertical wood paneling on the walls add a warmth that is not seen very often in today’s new build.
The master bathroom has a showcase 42sq. walk-in shower with its own private south facing window to illuminate the space with natural morning light. A larger format wood siding was using for the vanity backsplash wall and a private water closet for privacy.
In the interior reconfiguration and remodel portion of the project the area serving as a family room was transformed to an additional bedroom with a private bath, a laundry room and hallway.
The old bathroom was divided with a wall and a pocket door into a powder room the leads to a tub room.
The biggest change was the kitchen area, as befitting to the 1930’s the dining room, kitchen, utility room and laundry room were all compartmentalized and enclosed.
We eliminated all these partitions and walls to create a large open kitchen area that is completely open to the vaulted dining room. This way the natural light the washes the kitchen in the morning and the rays of sun that hit the dining room in the afternoon can be shared by the two areas.
The opening to the living room remained only at 8’ to keep a division of space.
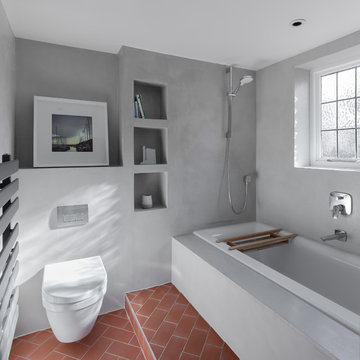
Peter Landers
Lantlig inredning av ett mellanstort gul gult badrum för barn, med släta luckor, vita skåp, en dusch/badkar-kombination, en vägghängd toalettstol, grå kakel, grå väggar, klinkergolv i terrakotta, ett avlångt handfat, bänkskiva i akrylsten, rött golv och med dusch som är öppen
Lantlig inredning av ett mellanstort gul gult badrum för barn, med släta luckor, vita skåp, en dusch/badkar-kombination, en vägghängd toalettstol, grå kakel, grå väggar, klinkergolv i terrakotta, ett avlångt handfat, bänkskiva i akrylsten, rött golv och med dusch som är öppen
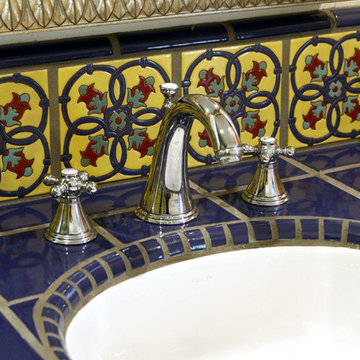
Inspiration för ett mellanstort amerikanskt badrum för barn, med skåp i shakerstil, skåp i mörkt trä, en öppen dusch, en toalettstol med hel cisternkåpa, blå kakel, keramikplattor, beige väggar, klinkergolv i terrakotta, ett undermonterad handfat och kaklad bänkskiva

The kid's bathroom showing a shower-bathtub combination, a floating vanity with wooden cabinets and a single toilet.
Idéer för mellanstora medelhavsstil vitt badrum för barn, med luckor med infälld panel, bruna skåp, ett badkar i en alkov, en dusch/badkar-kombination, en toalettstol med hel cisternkåpa, vit kakel, marmorkakel, vita väggar, klinkergolv i terrakotta, ett väggmonterat handfat, marmorbänkskiva, orange golv och dusch med skjutdörr
Idéer för mellanstora medelhavsstil vitt badrum för barn, med luckor med infälld panel, bruna skåp, ett badkar i en alkov, en dusch/badkar-kombination, en toalettstol med hel cisternkåpa, vit kakel, marmorkakel, vita väggar, klinkergolv i terrakotta, ett väggmonterat handfat, marmorbänkskiva, orange golv och dusch med skjutdörr

This project was a joy to work on, as we married our firm’s modern design aesthetic with the client’s more traditional and rustic taste. We gave new life to all three bathrooms in her home, making better use of the space in the powder bathroom, optimizing the layout for a brother & sister to share a hall bath, and updating the primary bathroom with a large curbless walk-in shower and luxurious clawfoot tub. Though each bathroom has its own personality, we kept the palette cohesive throughout all three.

The grain store project is a new build eco house come barn conversion project that showcases dramatic double height spaces and an extremely efficient low energy fabric design. The Bathrooms are finished with a simple palette of white finger tiles, light marble counter tops and oak joinery detailing.
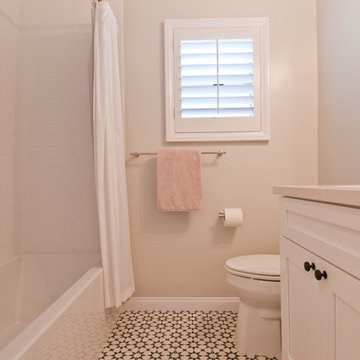
Avesha Michael
Inredning av ett klassiskt litet vit vitt badrum för barn, med skåp i shakerstil, vita skåp, ett platsbyggt badkar, en dusch/badkar-kombination, en toalettstol med separat cisternkåpa, vit kakel, keramikplattor, beige väggar, klinkergolv i terrakotta, ett undermonterad handfat, bänkskiva i kvarts, flerfärgat golv och dusch med duschdraperi
Inredning av ett klassiskt litet vit vitt badrum för barn, med skåp i shakerstil, vita skåp, ett platsbyggt badkar, en dusch/badkar-kombination, en toalettstol med separat cisternkåpa, vit kakel, keramikplattor, beige väggar, klinkergolv i terrakotta, ett undermonterad handfat, bänkskiva i kvarts, flerfärgat golv och dusch med duschdraperi
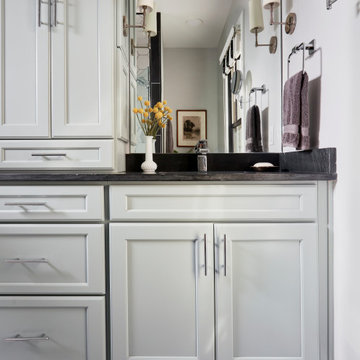
The double vanity has upper cabinets that separate the two sinks and gives much needed storage. The toilet area is reflected in the mirror.
Idéer för stora vintage svart badrum för barn, med möbel-liknande, blå skåp, en kantlös dusch, en toalettstol med separat cisternkåpa, svart och vit kakel, mosaik, grå väggar, klinkergolv i terrakotta, ett undermonterad handfat, bänkskiva i täljsten, svart golv och dusch med gångjärnsdörr
Idéer för stora vintage svart badrum för barn, med möbel-liknande, blå skåp, en kantlös dusch, en toalettstol med separat cisternkåpa, svart och vit kakel, mosaik, grå väggar, klinkergolv i terrakotta, ett undermonterad handfat, bänkskiva i täljsten, svart golv och dusch med gångjärnsdörr
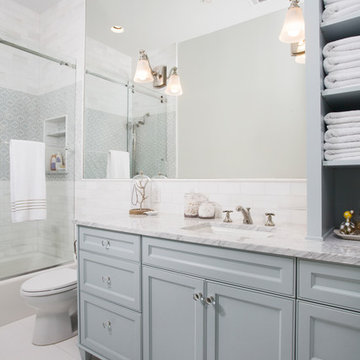
photography by Andrea Calo • Benjamin Moore "Whitecap Foam" at walls & ceiling • custom cabinets by Amazonia Cabinetry, painted Benjamin Moore "Crackling Lake" • Cararra Marble countertop • Feliciana faucet by Luxart in polished nickel • Kohler Archer sink • Emtek Juneau crystal knobs • 3x6 Contempo White Marble with matching pencil liner at wall tile • Soho arabesque mosaic Wwall tile in frosted glass and marble • Porcelanosa’s Marmi China floor tile with matte finish • Restoration Hardware Bistro with glass shade sonces
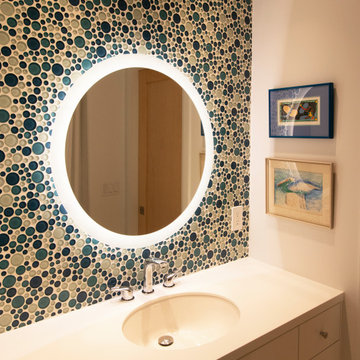
New Modern Lake House: Located on beautiful Glen Lake, this home was designed especially for its environment with large windows maximizing the view toward the lake. The lower awning windows allow lake breezes in, while clerestory windows and skylights bring light in from the south. A back porch and screened porch with a grill and commercial hood provide multiple opportunities to enjoy the setting. Michigan stone forms a band around the base with blue stone paving on each porch. Every room echoes the lake setting with shades of blue and green and contemporary wood veneer cabinetry.
195 foton på badrum för barn, med klinkergolv i terrakotta
1
