668 foton på badrum för barn, med ljust trägolv
Sortera efter:
Budget
Sortera efter:Populärt i dag
101 - 120 av 668 foton
Artikel 1 av 3
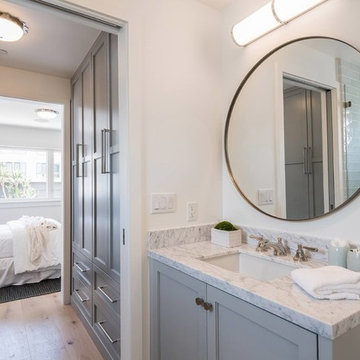
Kid's Bathroom and built-in millwork
Maritim inredning av ett litet vit vitt badrum för barn, med skåp i shakerstil, grå skåp, vit kakel, vita väggar, ljust trägolv, ett undermonterad handfat, bänkskiva i kvarts och beiget golv
Maritim inredning av ett litet vit vitt badrum för barn, med skåp i shakerstil, grå skåp, vit kakel, vita väggar, ljust trägolv, ett undermonterad handfat, bänkskiva i kvarts och beiget golv
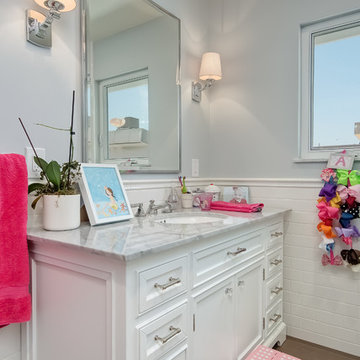
Little girl's bathroom with white subway tile, Carrera marble countertop, chrome and crystal knobs, stone window sill - Linova Photography
Inspiration för ett mellanstort maritimt badrum för barn, med luckor med infälld panel, vita skåp, en hörndusch, vit kakel, keramikplattor, ljust trägolv, ett undermonterad handfat och marmorbänkskiva
Inspiration för ett mellanstort maritimt badrum för barn, med luckor med infälld panel, vita skåp, en hörndusch, vit kakel, keramikplattor, ljust trägolv, ett undermonterad handfat och marmorbänkskiva
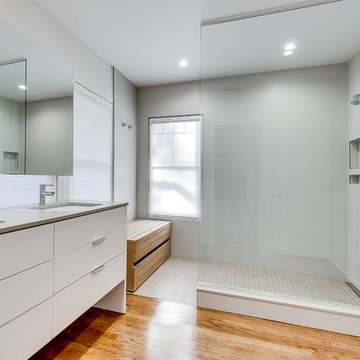
Beautiful!
Modern inredning av ett badrum för barn, med grå kakel, keramikplattor, ljust trägolv och bänkskiva i kvartsit
Modern inredning av ett badrum för barn, med grå kakel, keramikplattor, ljust trägolv och bänkskiva i kvartsit
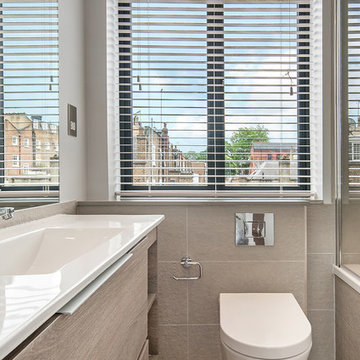
Inspiration för mellanstora moderna badrum för barn, med släta luckor, bruna skåp, ett platsbyggt badkar, en kantlös dusch, en toalettstol med hel cisternkåpa, vit kakel, cementkakel, vita väggar, ljust trägolv, ett nedsänkt handfat, bänkskiva i betong, brunt golv och med dusch som är öppen
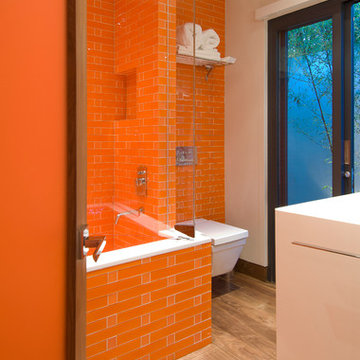
Hopen Place Hollywood Hills luxury home modern orange tiled bathroom. Photo by William MacCollum.
Exempel på ett mellanstort modernt vit vitt badrum för barn, med vita skåp, ett badkar i en alkov, en dusch/badkar-kombination, en toalettstol med hel cisternkåpa, orange kakel, orange väggar, ljust trägolv, beiget golv och dusch med gångjärnsdörr
Exempel på ett mellanstort modernt vit vitt badrum för barn, med vita skåp, ett badkar i en alkov, en dusch/badkar-kombination, en toalettstol med hel cisternkåpa, orange kakel, orange väggar, ljust trägolv, beiget golv och dusch med gångjärnsdörr
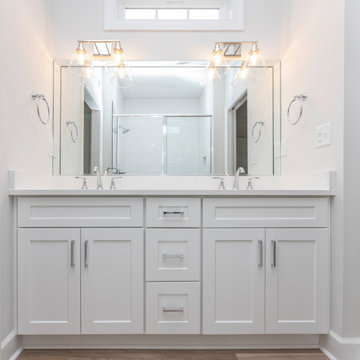
Idéer för ett mellanstort maritimt vit badrum för barn, med skåp i shakerstil, vita skåp, en hörndusch, en toalettstol med separat cisternkåpa, grå väggar, ljust trägolv, ett undermonterad handfat, bänkskiva i kvartsit, brunt golv och dusch med gångjärnsdörr
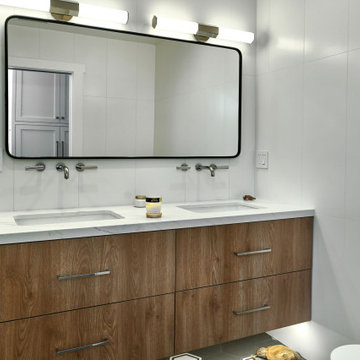
Foto på ett mellanstort funkis vit badrum för barn, med släta luckor, skåp i slitet trä, en dusch i en alkov, vit kakel, porslinskakel, ljust trägolv, bänkskiva i kvarts, grått golv, dusch med gångjärnsdörr, en toalettstol med separat cisternkåpa, vita väggar och ett undermonterad handfat
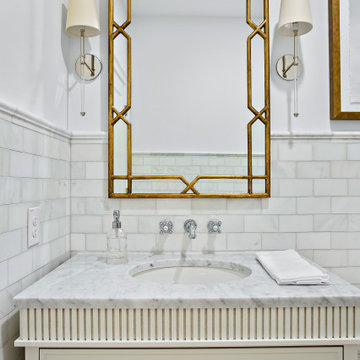
Classic, timeless and ideally positioned on a sprawling corner lot set high above the street, discover this designer dream home by Jessica Koltun. The blend of traditional architecture and contemporary finishes evokes feelings of warmth while understated elegance remains constant throughout this Midway Hollow masterpiece unlike no other. This extraordinary home is at the pinnacle of prestige and lifestyle with a convenient address to all that Dallas has to offer.
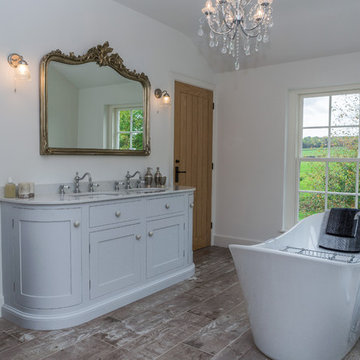
Beyazid Mustafa
Foto på ett mellanstort vintage badrum för barn, med luckor med infälld panel, vita skåp, vita väggar, ljust trägolv, ett nedsänkt handfat, granitbänkskiva och brunt golv
Foto på ett mellanstort vintage badrum för barn, med luckor med infälld panel, vita skåp, vita väggar, ljust trägolv, ett nedsänkt handfat, granitbänkskiva och brunt golv
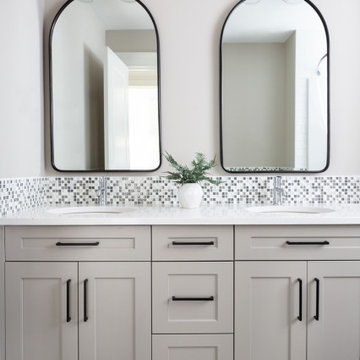
Bild på ett vintage vit vitt badrum för barn, med skåp i shakerstil, beige skåp, ett badkar i en alkov, en dusch/badkar-kombination, grå kakel, glaskakel, vita väggar, ljust trägolv, ett undermonterad handfat, bänkskiva i akrylsten och beiget golv
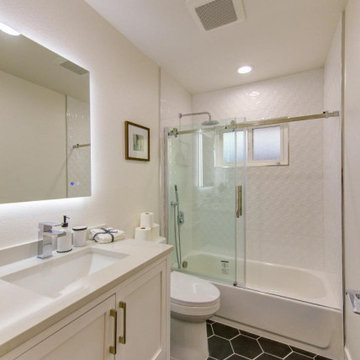
Inredning av ett amerikanskt mellanstort vit vitt badrum för barn, med skåp i shakerstil, vita skåp, ljust trägolv, brunt golv, ett badkar i en alkov, en toalettstol med separat cisternkåpa, vit kakel, porslinskakel, ett undermonterad handfat, bänkskiva i kvartsit och dusch med skjutdörr
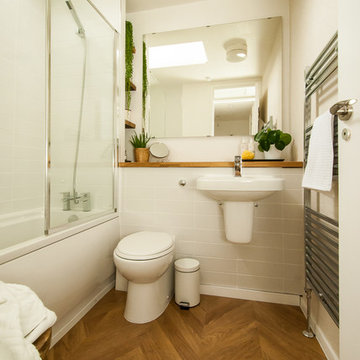
Idéer för små funkis brunt badrum för barn, med öppna hyllor, skåp i ljust trä, ett platsbyggt badkar, en dusch/badkar-kombination, en toalettstol med hel cisternkåpa, vit kakel, keramikplattor, beige väggar, ljust trägolv, ett väggmonterat handfat, träbänkskiva, brunt golv och dusch med gångjärnsdörr
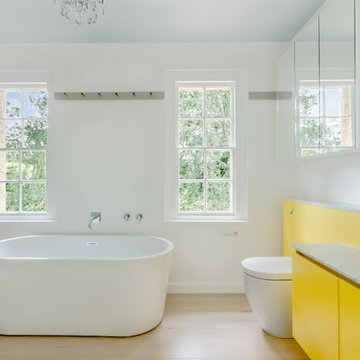
A small bathroom, WC room and section of hallway were knocked into one space with 3 windows to create a bright, cheerful, but sophisticated, new family bathroom. Warm traditional tones from the white oak flooring and oak Shaker hanging pegs are complemented by the clean lines of bespoke cabinetry in mirrored and spray painted yellow finishes. Luxury is added by Cararra marble countertops and a glass chandelier, set in the sky blue ceiling. Finally, the scheme is "grounded" and enlivened by a Moroccan style tiled wall opposite the mirrors and basin. This feature helps prevent the shower enclosure from blocking out part of the room by "completing" the room and enhancing it's width.
Copyright: Michael Curry 2017
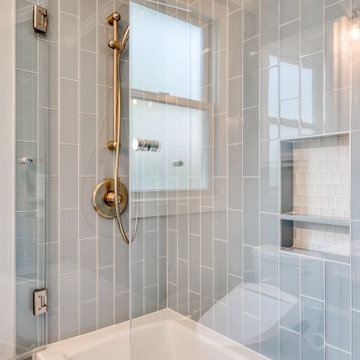
Remodeled kids bathroom to fit the needs of a teenage daughter. Glass island stone tile was applied in a vertical pattern to help enlarge the once small bathroom. Hansgrohe plumbing fixtures and double shower glass doors help round out the space
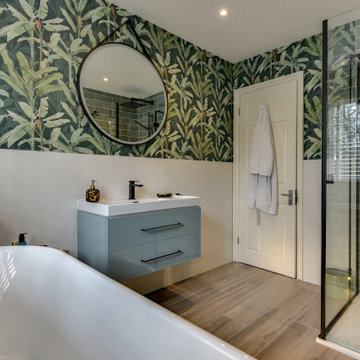
Luscious Bathroom in Storrington, West Sussex
A luscious green bathroom design is complemented by matt black accents and unique platform for a feature bath.
The Brief
The aim of this project was to transform a former bedroom into a contemporary family bathroom, complete with a walk-in shower and freestanding bath.
This Storrington client had some strong design ideas, favouring a green theme with contemporary additions to modernise the space.
Storage was also a key design element. To help minimise clutter and create space for decorative items an inventive solution was required.
Design Elements
The design utilises some key desirables from the client as well as some clever suggestions from our bathroom designer Martin.
The green theme has been deployed spectacularly, with metro tiles utilised as a strong accent within the shower area and multiple storage niches. All other walls make use of neutral matt white tiles at half height, with William Morris wallpaper used as a leafy and natural addition to the space.
A freestanding bath has been placed central to the window as a focal point. The bathing area is raised to create separation within the room, and three pendant lights fitted above help to create a relaxing ambience for bathing.
Special Inclusions
Storage was an important part of the design.
A wall hung storage unit has been chosen in a Fjord Green Gloss finish, which works well with green tiling and the wallpaper choice. Elsewhere plenty of storage niches feature within the room. These add storage for everyday essentials, decorative items, and conceal items the client may not want on display.
A sizeable walk-in shower was also required as part of the renovation, with designer Martin opting for a Crosswater enclosure in a matt black finish. The matt black finish teams well with other accents in the room like the Vado brassware and Eastbrook towel rail.
Project Highlight
The platformed bathing area is a great highlight of this family bathroom space.
It delivers upon the freestanding bath requirement of the brief, with soothing lighting additions that elevate the design. Wood-effect porcelain floor tiling adds an additional natural element to this renovation.
The End Result
The end result is a complete transformation from the former bedroom that utilised this space.
The client and our designer Martin have combined multiple great finishes and design ideas to create a dramatic and contemporary, yet functional, family bathroom space.
Discover how our expert designers can transform your own bathroom with a free design appointment and quotation. Arrange a free appointment in showroom or online.
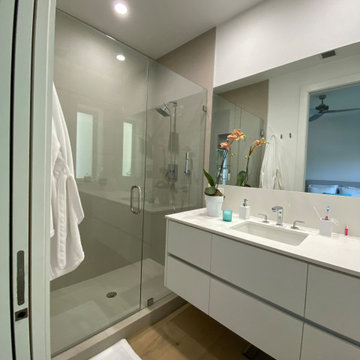
Clean and white cabinets with a very minimalistic approach.
Faucet and sink in rectangular lines. The shower was cover with a large format grey porcelain
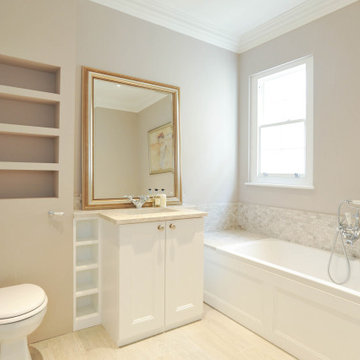
A spacious and luxurious family sized bathroom displaying bathroom art.
Bild på ett stort vintage beige beige badrum för barn, med luckor med infälld panel, vita skåp, ett badkar i en alkov, en dusch/badkar-kombination, en vägghängd toalettstol, beige kakel, stenkakel, beige väggar, ljust trägolv, ett undermonterad handfat, marmorbänkskiva, beiget golv och med dusch som är öppen
Bild på ett stort vintage beige beige badrum för barn, med luckor med infälld panel, vita skåp, ett badkar i en alkov, en dusch/badkar-kombination, en vägghängd toalettstol, beige kakel, stenkakel, beige väggar, ljust trägolv, ett undermonterad handfat, marmorbänkskiva, beiget golv och med dusch som är öppen
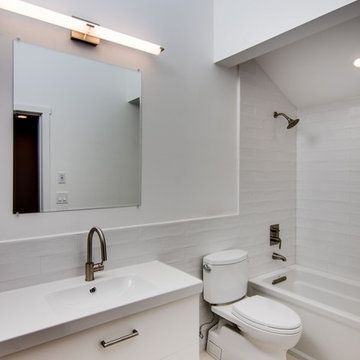
Here is an architecturally built house from the early 1970's which was brought into the new century during this complete home remodel by opening up the main living space with two small additions off the back of the house creating a seamless exterior wall, dropping the floor to one level throughout, exposing the post an beam supports, creating main level on-suite, den/office space, refurbishing the existing powder room, adding a butlers pantry, creating an over sized kitchen with 17' island, refurbishing the existing bedrooms and creating a new master bedroom floor plan with walk in closet, adding an upstairs bonus room off an existing porch, remodeling the existing guest bathroom, and creating an in-law suite out of the existing workshop and garden tool room.
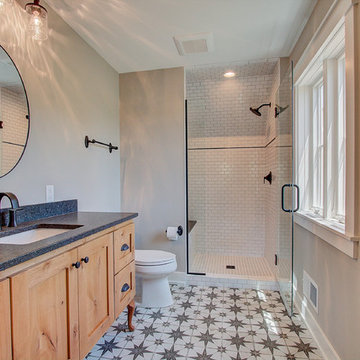
A modern replica of the ole farm home. The beauty and warmth of yesterday, combined with the luxury of today's finishes of windows, high ceilings, lighting fixtures, reclaimed flooring and beams and much more.
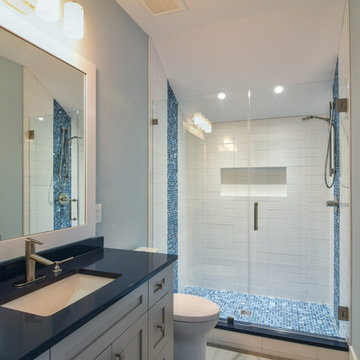
Exempel på ett stort maritimt svart svart badrum för barn, med skåp i shakerstil, vita skåp, en dusch i en alkov, blå kakel, vit kakel, porslinskakel, grå väggar, ljust trägolv, ett undermonterad handfat, bänkskiva i kvarts, beiget golv och dusch med gångjärnsdörr
668 foton på badrum för barn, med ljust trägolv
6
