1 524 foton på badrum för barn, med marmorkakel
Sortera efter:
Budget
Sortera efter:Populärt i dag
141 - 160 av 1 524 foton
Artikel 1 av 3
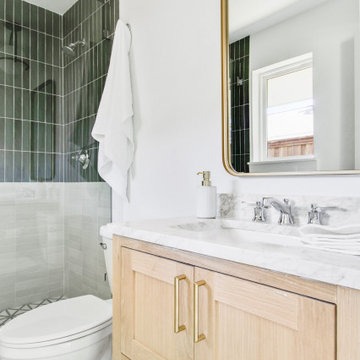
Experience the latest renovation by TK Homes with captivating Mid Century contemporary design by Jessica Koltun Home. Offering a rare opportunity in the Preston Hollow neighborhood, this single story ranch home situated on a prime lot has been superbly rebuilt to new construction specifications for an unparalleled showcase of quality and style. The mid century inspired color palette of textured whites and contrasting blacks flow throughout the wide-open floor plan features a formal dining, dedicated study, and Kitchen Aid Appliance Chef's kitchen with 36in gas range, and double island. Retire to your owner's suite with vaulted ceilings, an oversized shower completely tiled in Carrara marble, and direct access to your private courtyard. Three private outdoor areas offer endless opportunities for entertaining. Designer amenities include white oak millwork, tongue and groove shiplap, marble countertops and tile, and a high end lighting, plumbing, & hardware.

This other bathroom’s geometric floor tiling pattern comprises white marble and inset micro gray stone mosaic. A rectilinear gray vanity nicely compliments the tile work. Despite its somewhat compact scale, it provides adequate storage.
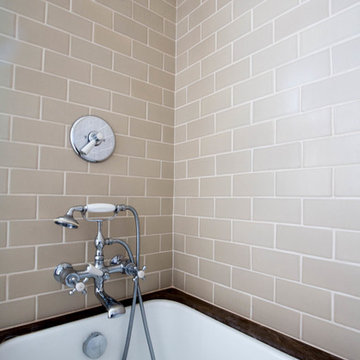
Highgate Exposed tub filler featured at this tub shower combo.
Cabochon Surfaces & Fixtures
Inspiration för små klassiska badrum för barn, med skåp i shakerstil, vita skåp, ett undermonterat badkar, en dusch/badkar-kombination, en toalettstol med separat cisternkåpa, flerfärgad kakel, marmorkakel, beige väggar, marmorgolv, ett undermonterad handfat och marmorbänkskiva
Inspiration för små klassiska badrum för barn, med skåp i shakerstil, vita skåp, ett undermonterat badkar, en dusch/badkar-kombination, en toalettstol med separat cisternkåpa, flerfärgad kakel, marmorkakel, beige väggar, marmorgolv, ett undermonterad handfat och marmorbänkskiva
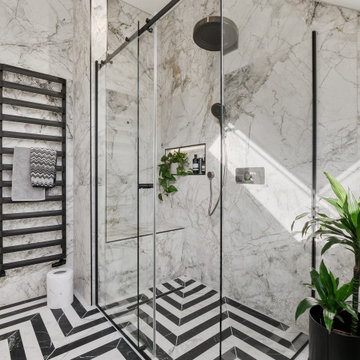
A large family bathroom in the loft space of this traditional home. The bathroom was designed to make a statement using monochrome zigzag floor tiles, marble wall tiles and black components alongside a free-standing roll top bath.
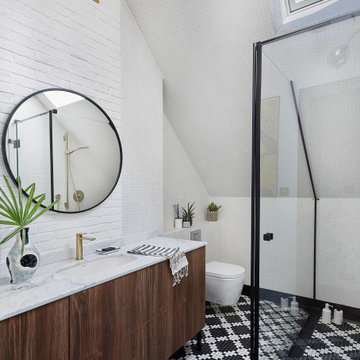
Bild på ett mellanstort funkis vit vitt badrum för barn, med släta luckor, turkosa skåp, ett fristående badkar, en öppen dusch, en vägghängd toalettstol, vit kakel, marmorkakel, marmorgolv, ett fristående handfat, marmorbänkskiva, vitt golv och dusch med gångjärnsdörr
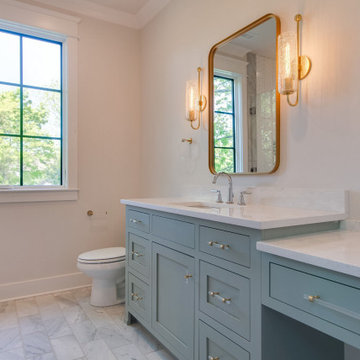
Foto på ett mellanstort vintage vit badrum för barn, med skåp i shakerstil, gröna skåp, en dusch i en alkov, en toalettstol med separat cisternkåpa, vit kakel, marmorkakel, vita väggar, marmorgolv, ett undermonterad handfat, bänkskiva i kvarts och dusch med skjutdörr
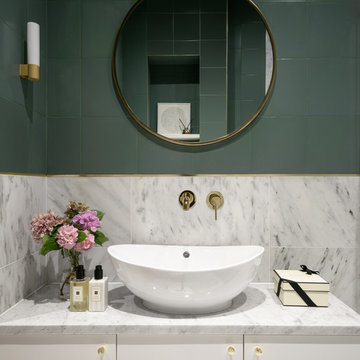
Foto på ett litet funkis grå badrum för barn, med luckor med profilerade fronter, vita skåp, ett platsbyggt badkar, en dusch/badkar-kombination, en vägghängd toalettstol, vit kakel, marmorkakel, gröna väggar, marmorgolv, ett fristående handfat, marmorbänkskiva, grått golv och dusch med gångjärnsdörr
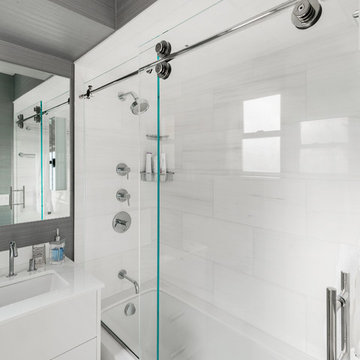
Photo by Mike Biondo
Inredning av ett eklektiskt litet vit vitt badrum för barn, med släta luckor, vita skåp, ett undermonterat badkar, en dusch/badkar-kombination, vit kakel, marmorkakel, mosaikgolv, ett nedsänkt handfat, bänkskiva i glas, vitt golv och dusch med skjutdörr
Inredning av ett eklektiskt litet vit vitt badrum för barn, med släta luckor, vita skåp, ett undermonterat badkar, en dusch/badkar-kombination, vit kakel, marmorkakel, mosaikgolv, ett nedsänkt handfat, bänkskiva i glas, vitt golv och dusch med skjutdörr
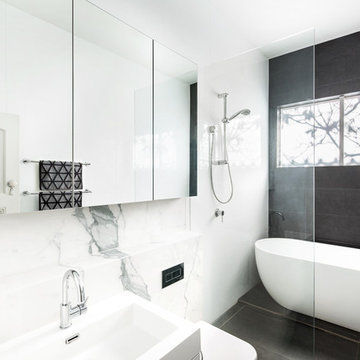
Scott Wright - Limelight Studios
Modern inredning av ett mellanstort badrum för barn, med luckor med glaspanel, vita skåp, ett fristående badkar, en öppen dusch, en vägghängd toalettstol, vit kakel, marmorkakel, vita väggar, klinkergolv i keramik, ett integrerad handfat, bänkskiva i akrylsten, svart golv och med dusch som är öppen
Modern inredning av ett mellanstort badrum för barn, med luckor med glaspanel, vita skåp, ett fristående badkar, en öppen dusch, en vägghängd toalettstol, vit kakel, marmorkakel, vita väggar, klinkergolv i keramik, ett integrerad handfat, bänkskiva i akrylsten, svart golv och med dusch som är öppen
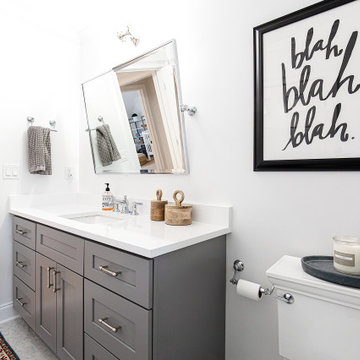
Idéer för ett mellanstort klassiskt vit badrum för barn, med skåp i shakerstil, grå skåp, ett platsbyggt badkar, en dusch/badkar-kombination, en toalettstol med hel cisternkåpa, grå kakel, marmorkakel, vita väggar, marmorgolv, ett undermonterad handfat, bänkskiva i kvarts, grått golv och dusch med duschdraperi
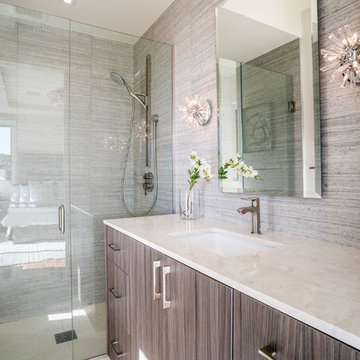
Idéer för att renovera ett mellanstort funkis brun brunt badrum för barn, med släta luckor, bruna skåp, en jacuzzi, en öppen dusch, beige kakel, marmorkakel, vita väggar, kalkstensgolv, ett undermonterad handfat, marmorbänkskiva, vitt golv och med dusch som är öppen
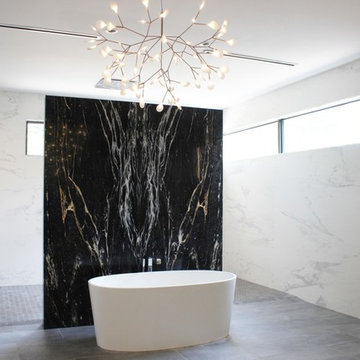
Monarchy Medallions
Idéer för ett mellanstort modernt vit badrum för barn, med möbel-liknande, vita skåp, ett fristående badkar, svart och vit kakel, marmorkakel, marmorgolv, marmorbänkskiva och grått golv
Idéer för ett mellanstort modernt vit badrum för barn, med möbel-liknande, vita skåp, ett fristående badkar, svart och vit kakel, marmorkakel, marmorgolv, marmorbänkskiva och grått golv
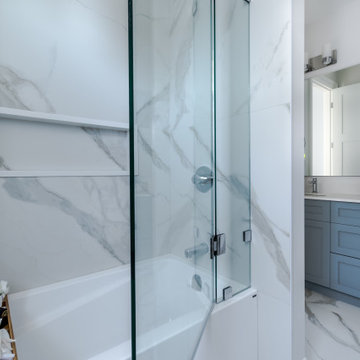
Inredning av ett amerikanskt mellanstort vit vitt badrum för barn, med skåp i shakerstil, blå skåp, ett badkar i en alkov, en dusch/badkar-kombination, en toalettstol med hel cisternkåpa, flerfärgad kakel, marmorkakel, vita väggar, klinkergolv i porslin, ett undermonterad handfat, bänkskiva i kvarts, vitt golv och dusch med gångjärnsdörr
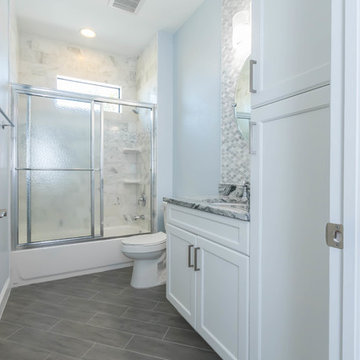
Carney Properties & Investment Group did it again! This beautiful home they have created features an expansive open floor plan, an absolutely to-die-for view, and luxurious interior features that will surely captivate. Lovely home, great job!
As you can see our kitchen is a single wall design with a large island for entertaining and meal preparation, and features a two-tone color combo that is becoming ever so popular. The large one-plane island is becoming a standard design these days over the raised bar top style, as it provides one large working surface if needed, as well as keeps the room open and does not partition the kitchen and the living room, allowing for a more free-flowing entertainment space.
The bathrooms take a more elegant, transitional approach over the contemporary kitchen, definitely giving off a spa-like feel in each. The master bathroom boasts a beautifully tiled shower area, which compliments the white cabinetry and black countertops very well, and definitely makes for a grand impression when entering.
Cabinetry: All rooms - Kith Kitchens - Door Style: Benton, Color: Vintage Slate, Bright White w/ Grey Brushstroke, Bright White
Hardware: Atlas Homewares - 874-BN, 4011-BN

Relaxing Bathroom in Horsham, West Sussex
Marble tiling, contemporary furniture choices and ambient lighting create a spa-like bathroom space for this Horsham client.
The Brief
Our Horsham-based bathroom designer Martin was tasked with creating a new layout as well as implementing a relaxing and spa-like feel in this Horsham bathroom.
Within the compact space, Martin had to incorporate plenty of storage and some nice features to make the room feel inviting, but not cluttered in any way.
It was clear a unique layout and design were required to achieve all elements of this brief.
Design Elements
A unique design is exactly what Martin has conjured for this client.
The most impressive part of the design is the storage and mirror area at the rear of the room. A clever combination of Graphite Grey Mereway furniture has been used above the ledge area to provide this client with hidden away storage, a large mirror area and a space to store some bathing essentials.
This area also conceals some of the ambient, spa-like features within this room.
A concealed cistern is fitted behind white marble tiles, whilst a niche adds further storage for bathing items. Discrete downlights are fitted above the mirror and within the tiled niche area to create a nice ambience to the room.
Special Inclusions
A larger bath was a key requirement of the brief, and so Martin has incorporated a large designer-style bath ideal for relaxing. Around the bath area are plenty of places for decorative items.
Opposite, a smaller wall-hung unit provides additional storage and is also equipped with an integrated sink, in the same Graphite Grey finish.
Project Highlight
The numerous decorative areas are a great highlight of this project.
Each add to the relaxing ambience of this bathroom and provide a place to store decorative items that contribute to the spa-like feel. They also highlight the great thought that has gone into the design of this space.
The End Result
The result is a bathroom that delivers upon all the requirements of this client’s brief and more. This project is also a great example of what can be achieved within a compact bathroom space, and what can be achieved with a well-thought-out design.
If you are seeking a transformation to your bathroom space, discover how our expert designers can create a great design that meets all your requirements.
To arrange a free design appointment visit a showroom or book an appointment now!
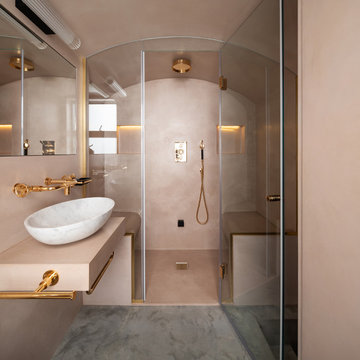
Exempel på ett modernt vit vitt badrum för barn, med vita skåp, ett fristående badkar, en öppen dusch, en vägghängd toalettstol, vit kakel, marmorkakel, vita väggar, betonggolv, ett nedsänkt handfat, bänkskiva i kvarts, grått golv och dusch med gångjärnsdörr
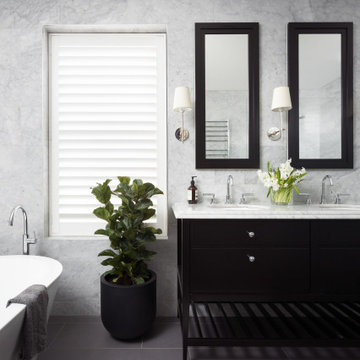
This lovely family bathroom was remodelled to update for a busy family. The existing bathroom was small with a spacious separate powder room next store. I combined the two rooms to provide a generous bathroom space. The home is a Georgian terrace and required a classic bathroom to be in-keeping with the traditional architecture of the home but with all the modern requirements. The bathroom cabinet was custom made to look like a piece of furniture and the bath wall was tiled in a feature herringbone marble tile. The other walls were tiled in the same marble but in a large brick pattern tile with a dark charcoal ceramic tile used on the floor. Custom shaving cabinets were made to add a style and depth of colour and storage within.
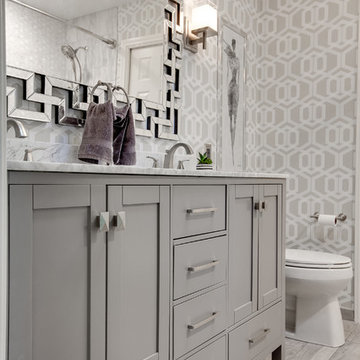
Idéer för mellanstora funkis vitt badrum för barn, med skåp i shakerstil, grå skåp, ett badkar i en alkov, en dusch/badkar-kombination, en toalettstol med separat cisternkåpa, grå kakel, marmorkakel, grå väggar, klinkergolv i porslin, ett undermonterad handfat, marmorbänkskiva, grått golv och dusch med duschdraperi
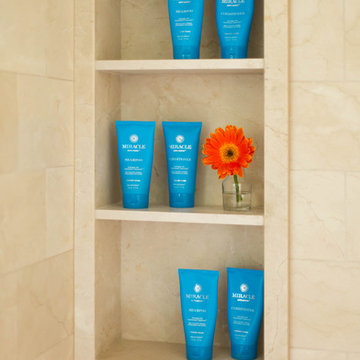
A solid slab, three-level shampoo niche was crafted out of honed Crema Marfil to provide ample storage and a streamlined, organized look.
Inredning av ett maritimt stort badrum för barn, med skåp i shakerstil, blå skåp, en dusch i en alkov, en toalettstol med hel cisternkåpa, beige kakel, marmorkakel, vita väggar, ljust trägolv, ett undermonterad handfat, marmorbänkskiva, grått golv och dusch med gångjärnsdörr
Inredning av ett maritimt stort badrum för barn, med skåp i shakerstil, blå skåp, en dusch i en alkov, en toalettstol med hel cisternkåpa, beige kakel, marmorkakel, vita väggar, ljust trägolv, ett undermonterad handfat, marmorbänkskiva, grått golv och dusch med gångjärnsdörr
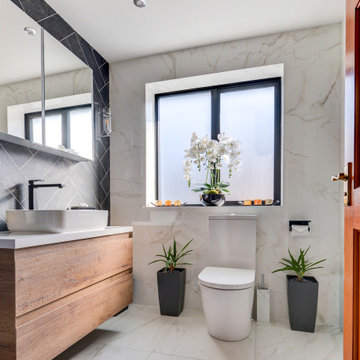
Marble Bathroom in Worthing, West Sussex
A family bathroom and en-suite provide a luxurious relaxing space for local High Salvington, Worthing clients.
The Brief
This bathroom project in High Salvington, Worthing required a luxurious bathroom theme that could be utilised across a larger family bathroom and a smaller en-suite.
The client for this project sought a really on trend design, with multiple personal elements to be incorporated. In addition, lighting improvements were sought to maintain a light theme across both rooms.
Design Elements
Across the two bathrooms designer Aron was tasked with keeping both space light, but also including luxurious elements. In both spaces white marble tiles have been utilised to help balance natural light, whilst adding a premium feel.
In the family bathroom a feature wall with herringbone laid tiles adds another premium element to the space.
To include the required storage in the family bathroom, a wall hung unit from British supplier Saneux has been incorporated. This has been chosen in the natural English Oak finish and uses a handleless system for operation of drawers.
A podium sink sits on top of the furniture unit with a complimenting white also used.
Special Inclusions
This client sought a number of special inclusions to tailor the design to their own style.
Matt black brassware from supplier Saneux has been used throughout, which teams nicely with the marble tiles and the designer shower screen chosen by this client. Around the bath niche alcoves have been incorporated to provide a place to store essentials and decorations, these have been enhanced with discrete downlighting.
Throughout the room lighting enhancements have been made, with wall mounted lights either side of the HiB Xenon mirrored unit, downlights in the ceiling and lighting in niche alcoves.
Our expert fitting team have even undertaken the intricate task of tilling this l-shaped bath panel.
Project Highlight
In addition to the family bathroom, this project involved renovating an existing en-suite.
White marble tiles have again been used, working well with the Pewter Grey bathroom unit from British supplier Saneux’s Air range. A Crosswater shower enclosure is used in this room, with niche alcoves again incorporated.
A key part of the design in this room was to create a theme with enough natural light and balanced features.
The End Result
These two bathrooms use a similar theme, providing two wonderful and relaxing spaces to this High Salvington property. The design conjured by Aron keeps both spaces feeling light and opulent, with the theme enhanced by a number of special inclusions for this client.
If you have a similar home project, consult our expert designers to see how we can design your dream space.
To arrange an appointment visit a showroom or book an appointment now.
1 524 foton på badrum för barn, med marmorkakel
8
