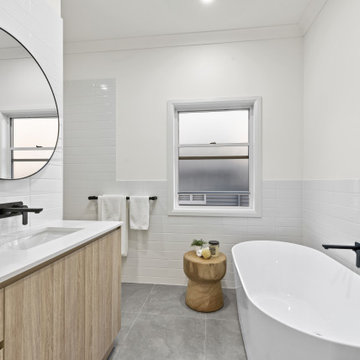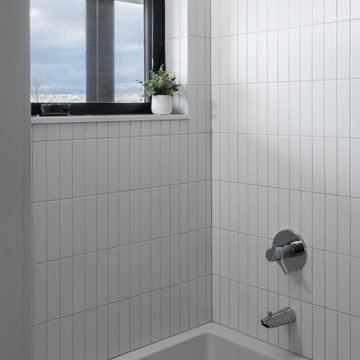14 578 foton på badrum för barn, med släta luckor
Sortera efter:
Budget
Sortera efter:Populärt i dag
241 - 260 av 14 578 foton
Artikel 1 av 3

Inspiration för mellanstora moderna vitt badrum för barn, med släta luckor, vita skåp, ett badkar i en alkov, en dusch/badkar-kombination, rosa kakel, keramikplattor och bänkskiva i kvarts

Bild på ett mellanstort funkis vit vitt badrum för barn, med ett fristående badkar, vit kakel, tunnelbanekakel, vita väggar, klinkergolv i porslin, ett undermonterad handfat, bänkskiva i kvarts, dusch med gångjärnsdörr, släta luckor, skåp i ljust trä och grått golv

CR3 Studio
Inspiration för mellanstora moderna badrum för barn, med släta luckor, skåp i ljust trä, klinkergolv i porslin, ett fristående handfat, grått golv, ett fristående badkar, en hörndusch, en vägghängd toalettstol, vit kakel, porslinskakel, vita väggar, bänkskiva i akrylsten och dusch med gångjärnsdörr
Inspiration för mellanstora moderna badrum för barn, med släta luckor, skåp i ljust trä, klinkergolv i porslin, ett fristående handfat, grått golv, ett fristående badkar, en hörndusch, en vägghängd toalettstol, vit kakel, porslinskakel, vita väggar, bänkskiva i akrylsten och dusch med gångjärnsdörr

Main Bathroom
Idéer för att renovera ett mellanstort funkis vit vitt badrum för barn, med släta luckor, skåp i ljust trä, ett hörnbadkar, en dusch i en alkov, beige kakel, ett fristående handfat, grått golv och dusch med gångjärnsdörr
Idéer för att renovera ett mellanstort funkis vit vitt badrum för barn, med släta luckor, skåp i ljust trä, ett hörnbadkar, en dusch i en alkov, beige kakel, ett fristående handfat, grått golv och dusch med gångjärnsdörr

This bathroom update features contemporary tile colors and a sleek quartz vanity over bright blue cabinets. We replaced the old sliding shower doors with seamless oversize glass doors that show off the blue tile accent wall.

This is the remodel of a hall bathroom with mid-century modern details done in a modern flair. This hall bathroom maintains the feel of this 1920's home with the subway tile, living brass finish faucets, classic white fixtures and period lighting.

Transformation d'un salle de bains pour adolescents. On déplace une baignoire encombrante pour permettre la création d'une douche.
Le coin baignoire se fait plus petit, pour gagner beaucoup plus d'espace.
Style intemporel et élégant. Meuble suspendu avec plan en marbre noir. Faience murale XXL.

Mid century modern inspired bathroom. Stacked hand crafted subway tiles, calacutta green flooring paired with a natural wood floating vanity. Pops of all gold hardware and lighting.

Luscious Bathroom in Storrington, West Sussex
A luscious green bathroom design is complemented by matt black accents and unique platform for a feature bath.
The Brief
The aim of this project was to transform a former bedroom into a contemporary family bathroom, complete with a walk-in shower and freestanding bath.
This Storrington client had some strong design ideas, favouring a green theme with contemporary additions to modernise the space.
Storage was also a key design element. To help minimise clutter and create space for decorative items an inventive solution was required.
Design Elements
The design utilises some key desirables from the client as well as some clever suggestions from our bathroom designer Martin.
The green theme has been deployed spectacularly, with metro tiles utilised as a strong accent within the shower area and multiple storage niches. All other walls make use of neutral matt white tiles at half height, with William Morris wallpaper used as a leafy and natural addition to the space.
A freestanding bath has been placed central to the window as a focal point. The bathing area is raised to create separation within the room, and three pendant lights fitted above help to create a relaxing ambience for bathing.
Special Inclusions
Storage was an important part of the design.
A wall hung storage unit has been chosen in a Fjord Green Gloss finish, which works well with green tiling and the wallpaper choice. Elsewhere plenty of storage niches feature within the room. These add storage for everyday essentials, decorative items, and conceal items the client may not want on display.
A sizeable walk-in shower was also required as part of the renovation, with designer Martin opting for a Crosswater enclosure in a matt black finish. The matt black finish teams well with other accents in the room like the Vado brassware and Eastbrook towel rail.
Project Highlight
The platformed bathing area is a great highlight of this family bathroom space.
It delivers upon the freestanding bath requirement of the brief, with soothing lighting additions that elevate the design. Wood-effect porcelain floor tiling adds an additional natural element to this renovation.
The End Result
The end result is a complete transformation from the former bedroom that utilised this space.
The client and our designer Martin have combined multiple great finishes and design ideas to create a dramatic and contemporary, yet functional, family bathroom space.
Discover how our expert designers can transform your own bathroom with a free design appointment and quotation. Arrange a free appointment in showroom or online.

Modern inredning av ett mellanstort vit vitt badrum för barn, med släta luckor, grå skåp, ett badkar i en alkov, en dusch/badkar-kombination, en toalettstol med hel cisternkåpa, vit kakel, keramikplattor, vita väggar, klinkergolv i keramik, ett fristående handfat, bänkskiva i kvarts, vitt golv och dusch med duschdraperi

Foto på ett litet lantligt badrum för barn, med skåp i mörkt trä, ett platsbyggt badkar, en toalettstol med hel cisternkåpa, vit kakel, keramikplattor, vita väggar, ett fristående handfat, träbänkskiva, vitt golv och släta luckor

Our Austin studio decided to go bold with this project by ensuring that each space had a unique identity in the Mid-Century Modern style bathroom, butler's pantry, and mudroom. We covered the bathroom walls and flooring with stylish beige and yellow tile that was cleverly installed to look like two different patterns. The mint cabinet and pink vanity reflect the mid-century color palette. The stylish knobs and fittings add an extra splash of fun to the bathroom.
The butler's pantry is located right behind the kitchen and serves multiple functions like storage, a study area, and a bar. We went with a moody blue color for the cabinets and included a raw wood open shelf to give depth and warmth to the space. We went with some gorgeous artistic tiles that create a bold, intriguing look in the space.
In the mudroom, we used siding materials to create a shiplap effect to create warmth and texture – a homage to the classic Mid-Century Modern design. We used the same blue from the butler's pantry to create a cohesive effect. The large mint cabinets add a lighter touch to the space.
---
Project designed by the Atomic Ranch featured modern designers at Breathe Design Studio. From their Austin design studio, they serve an eclectic and accomplished nationwide clientele including in Palm Springs, LA, and the San Francisco Bay Area.
For more about Breathe Design Studio, see here: https://www.breathedesignstudio.com/
To learn more about this project, see here: https://www.breathedesignstudio.com/atomic-ranch

Bild på ett mellanstort retro vit vitt badrum för barn, med släta luckor, bruna skåp, ett badkar i en alkov, en dusch/badkar-kombination, en toalettstol med hel cisternkåpa, grön kakel, keramikplattor, vita väggar, klinkergolv i keramik, ett undermonterad handfat, bänkskiva i kvartsit, grått golv och dusch med duschdraperi

We created this colorful bathroom for the daughter, incorporating her favorite colors. This modern tile pattern pairs with a white oak floating vanity. The tile pattern flows up from the floor and is carried up the wall as the backsplash to create a stunning focal wall.

Inredning av ett modernt vit vitt badrum för barn, med släta luckor, vita skåp, ett platsbyggt badkar, en dusch/badkar-kombination, en toalettstol med separat cisternkåpa, vit kakel, porslinskakel, vita väggar, betonggolv, ett fristående handfat, bänkskiva i kvarts och grått golv

Guest bathroom with white walls, two integrated sinks, flat panel cabinets, black plumbing fixtures, and black wall sconces.
Inredning av ett modernt stort vit vitt badrum för barn, med släta luckor, grå skåp, en dusch i en alkov, beige kakel, vita väggar, ett integrerad handfat, beiget golv och dusch med gångjärnsdörr
Inredning av ett modernt stort vit vitt badrum för barn, med släta luckor, grå skåp, en dusch i en alkov, beige kakel, vita väggar, ett integrerad handfat, beiget golv och dusch med gångjärnsdörr

Foto på ett mellanstort grå badrum för barn, med släta luckor, gröna skåp, en dusch/badkar-kombination, vit kakel, porslinskakel, vita väggar, mosaikgolv, ett undermonterad handfat, bänkskiva i kvarts, flerfärgat golv och dusch med duschdraperi

Complete Gut and Renovation Powder Room in this Miami Penthouse
Custom Built in Marble Wall Mounted Counter Sink
Inspiration för mellanstora maritima vitt badrum för barn, med släta luckor, bruna skåp, ett platsbyggt badkar, en toalettstol med separat cisternkåpa, vit kakel, marmorkakel, grå väggar, mosaikgolv, ett nedsänkt handfat, marmorbänkskiva, vitt golv och en öppen dusch
Inspiration för mellanstora maritima vitt badrum för barn, med släta luckor, bruna skåp, ett platsbyggt badkar, en toalettstol med separat cisternkåpa, vit kakel, marmorkakel, grå väggar, mosaikgolv, ett nedsänkt handfat, marmorbänkskiva, vitt golv och en öppen dusch

This Woodland Style home is a beautiful combination of rustic charm and modern flare. The Three bedroom, 3 and 1/2 bath home provides an abundance of natural light in every room. The home design offers a central courtyard adjoining the main living space with the primary bedroom. The master bath with its tiled shower and walk in closet provide the homeowner with much needed space without compromising the beautiful style of the overall home.

Bild på ett funkis vit vitt badrum för barn, med släta luckor, skåp i ljust trä, ett badkar i en alkov, en dusch/badkar-kombination, vit kakel, keramikplattor, vita väggar, mosaikgolv, ett integrerad handfat, svart golv och dusch med duschdraperi
14 578 foton på badrum för barn, med släta luckor
13
