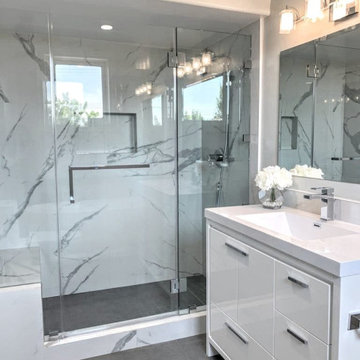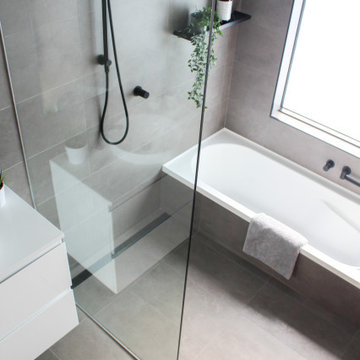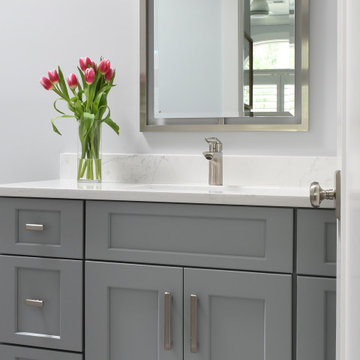14 592 foton på badrum för barn, med släta luckor
Sortera efter:
Budget
Sortera efter:Populärt i dag
21 - 40 av 14 592 foton
Artikel 1 av 3

Inspiration för ett stort funkis badrum för barn, med släta luckor, skåp i ljust trä, en dusch/badkar-kombination, en vägghängd toalettstol, vit kakel, vita väggar, mosaikgolv, ett konsol handfat, vitt golv och ett badkar i en alkov

Foto på ett mellanstort retro vit badrum för barn, med släta luckor, bruna skåp, ett platsbyggt badkar, en toalettstol med hel cisternkåpa, vit kakel, keramikplattor, klinkergolv i porslin, ett nedsänkt handfat, bänkskiva i kvarts, grått golv och dusch med gångjärnsdörr

Inspiration för ett mellanstort funkis grå grått badrum för barn, med släta luckor, grå skåp, ett platsbyggt badkar, en dusch/badkar-kombination, en vägghängd toalettstol, blå kakel, porslinskakel, blå väggar, marmorgolv, ett undermonterad handfat, bänkskiva i akrylsten och grått golv

This beautiful, functional bathroom for the family's two daughters is a light, bright and modern space. The patterned tile floor speaks to a european influence, while the clean lined vanity mirrors the hue. The custom floating maple shelves give a clean, modern and functional storage component in a beautiful way. The frameless shower enclosure features white oversized tile with white penny rounds on the floor and the shampoo niche. A soothing space for a busy family.

Rodwin Architecture & Skycastle Homes
Location: Boulder, Colorado, USA
Interior design, space planning and architectural details converge thoughtfully in this transformative project. A 15-year old, 9,000 sf. home with generic interior finishes and odd layout needed bold, modern, fun and highly functional transformation for a large bustling family. To redefine the soul of this home, texture and light were given primary consideration. Elegant contemporary finishes, a warm color palette and dramatic lighting defined modern style throughout. A cascading chandelier by Stone Lighting in the entry makes a strong entry statement. Walls were removed to allow the kitchen/great/dining room to become a vibrant social center. A minimalist design approach is the perfect backdrop for the diverse art collection. Yet, the home is still highly functional for the entire family. We added windows, fireplaces, water features, and extended the home out to an expansive patio and yard.
The cavernous beige basement became an entertaining mecca, with a glowing modern wine-room, full bar, media room, arcade, billiards room and professional gym.
Bathrooms were all designed with personality and craftsmanship, featuring unique tiles, floating wood vanities and striking lighting.
This project was a 50/50 collaboration between Rodwin Architecture and Kimball Modern

White and gray modern bathroom with sleek vanity and glass door shower.
Idéer för ett litet modernt vit badrum för barn, med släta luckor, vita skåp, ett fristående badkar, vit kakel, marmorkakel, vita väggar, ett nedsänkt handfat, grått golv och dusch med gångjärnsdörr
Idéer för ett litet modernt vit badrum för barn, med släta luckor, vita skåp, ett fristående badkar, vit kakel, marmorkakel, vita väggar, ett nedsänkt handfat, grått golv och dusch med gångjärnsdörr

Bathroom En-Suite
Bild på ett mellanstort funkis vit vitt badrum för barn, med släta luckor, vita skåp, grå kakel, porslinskakel, grå väggar, klinkergolv i porslin, träbänkskiva och grått golv
Bild på ett mellanstort funkis vit vitt badrum för barn, med släta luckor, vita skåp, grå kakel, porslinskakel, grå väggar, klinkergolv i porslin, träbänkskiva och grått golv

Main Bathroom
Foto på ett stort funkis vit badrum för barn, med släta luckor, vita skåp, ett fristående badkar, en dubbeldusch, en vägghängd toalettstol, grå kakel, keramikplattor, grå väggar, klinkergolv i keramik, ett nedsänkt handfat, laminatbänkskiva, grått golv och med dusch som är öppen
Foto på ett stort funkis vit badrum för barn, med släta luckor, vita skåp, ett fristående badkar, en dubbeldusch, en vägghängd toalettstol, grå kakel, keramikplattor, grå väggar, klinkergolv i keramik, ett nedsänkt handfat, laminatbänkskiva, grått golv och med dusch som är öppen

Idéer för ett modernt vit badrum för barn, med släta luckor, skåp i mellenmörkt trä, glaskakel, beige väggar, ett nedsänkt handfat, bänkskiva i kvartsit, brunt golv och blå kakel

Wet Room Bathroom, Wet Room Renovations, Open Shower Dark Bathroom, Dark Bathroom, Dark Grey Bathrooms, Bricked Bath In Shower Area, Matte Black On Grey Background, Walk In Shower, Wall Hung White Vanity

A large window of edged glass brings in diffused light without sacrificing privacy. Two tall medicine cabinets hover in front are actually hung from the header. Long skylight directly above the counter fills the room with natural light. A ribbon of shimmery blue terrazzo tiles flows from the back wall of the tub, across the floor, and up the back of the wall hung toilet on the opposite side of the room.
Bax+Towner photography

Idéer för att renovera ett mellanstort brun brunt badrum för barn, med släta luckor, skåp i mellenmörkt trä, ett platsbyggt badkar, en dusch/badkar-kombination, en toalettstol med hel cisternkåpa, grön kakel, mosaik, vita väggar, klinkergolv i porslin, ett integrerad handfat, träbänkskiva, svart golv och dusch med skjutdörr

Grey porcelain tiles and glass mosaics, marble vanity top, white ceramic sinks with black brassware, glass shelves, wall mirrors and contemporary lighting

Photography by Brad Knipstein
Idéer för att renovera ett mellanstort lantligt grå grått badrum för barn, med släta luckor, skåp i mellenmörkt trä, ett badkar i en alkov, en dusch/badkar-kombination, grön kakel, keramikplattor, vita väggar, klinkergolv i porslin, ett avlångt handfat, bänkskiva i kvarts, grått golv och dusch med duschdraperi
Idéer för att renovera ett mellanstort lantligt grå grått badrum för barn, med släta luckor, skåp i mellenmörkt trä, ett badkar i en alkov, en dusch/badkar-kombination, grön kakel, keramikplattor, vita väggar, klinkergolv i porslin, ett avlångt handfat, bänkskiva i kvarts, grått golv och dusch med duschdraperi

Inredning av ett modernt stort flerfärgad flerfärgat badrum för barn, med släta luckor, skåp i mellenmörkt trä, ett platsbyggt badkar, en dusch/badkar-kombination, vit kakel, vita väggar, ett nedsänkt handfat och brunt golv

The homeowners wanted to improve the layout and function of their tired 1980’s bathrooms. The master bath had a huge sunken tub that took up half the floor space and the shower was tiny and in small room with the toilet. We created a new toilet room and moved the shower to allow it to grow in size. This new space is far more in tune with the client’s needs. The kid’s bath was a large space. It only needed to be updated to today’s look and to flow with the rest of the house. The powder room was small, adding the pedestal sink opened it up and the wallpaper and ship lap added the character that it needed

Idéer för ett mellanstort modernt vit badrum för barn, med släta luckor, skåp i ljust trä, en kantlös dusch, en vägghängd toalettstol, vit kakel, keramikplattor, vita väggar, klinkergolv i keramik, ett nedsänkt handfat, marmorbänkskiva och flerfärgat golv

Idéer för att renovera ett mellanstort lantligt grå grått badrum för barn, med släta luckor, bruna skåp, ett badkar med tassar, flerfärgad kakel, flerfärgade väggar, klinkergolv i porslin, ett integrerad handfat, marmorbänkskiva och flerfärgat golv

Bild på ett litet maritimt gul gult badrum för barn, med släta luckor, grå skåp, grå väggar, klinkergolv i keramik, ett undermonterad handfat, bänkskiva i kvarts och flerfärgat golv

This bathroom design in Yardley, PA offers a soothing spa retreat, featuring warm colors, natural textures, and sleek lines. The DuraSupreme floating vanity cabinet with a Chroma door in a painted black finish is complemented by a Cambria Beaumont countertop and striking brass hardware. The color scheme is carried through in the Sigma Stixx single handled satin brass finish faucet, as well as the shower plumbing fixtures, towel bar, and robe hook. Two unique round mirrors hang above the vanity and a Toto Drake II toilet sits next to the vanity. The alcove shower design includes a Fleurco Horizon Matte Black shower door. We created a truly relaxing spa retreat with a teak floor and wall, textured pebble style backsplash, and soothing motion sensor lighting under the vanity.
14 592 foton på badrum för barn, med släta luckor
2
