4 830 foton på badrum för barn
Sortera efter:
Budget
Sortera efter:Populärt i dag
161 - 180 av 4 830 foton
Artikel 1 av 3
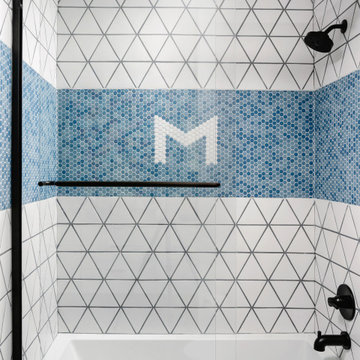
Completed in 2020, this large 3,500 square foot bungalow underwent a major facelift from the 1990s finishes throughout the house. We worked with the homeowners who have two sons to create a bright and serene forever home. The project consisted of one kitchen, four bathrooms, den, and game room. We mixed Scandinavian and mid-century modern styles to create these unique and fun spaces.
---
Project designed by the Atomic Ranch featured modern designers at Breathe Design Studio. From their Austin design studio, they serve an eclectic and accomplished nationwide clientele including in Palm Springs, LA, and the San Francisco Bay Area.
For more about Breathe Design Studio, see here: https://www.breathedesignstudio.com/
To learn more about this project, see here: https://www.breathedesignstudio.com/bungalow-remodel
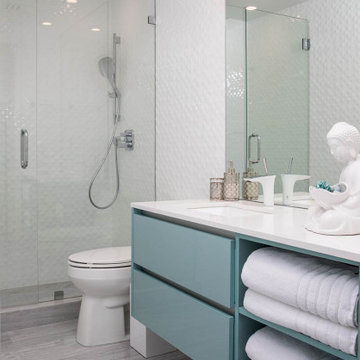
Alive bathroom with Tiffany color vanity.
Foto på ett mellanstort funkis vit badrum för barn, med släta luckor, keramikplattor, marmorgolv, bänkskiva i kvarts, blå skåp, en dusch i en alkov, vit kakel, ett undermonterad handfat och grått golv
Foto på ett mellanstort funkis vit badrum för barn, med släta luckor, keramikplattor, marmorgolv, bänkskiva i kvarts, blå skåp, en dusch i en alkov, vit kakel, ett undermonterad handfat och grått golv
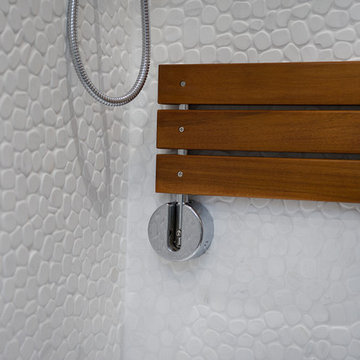
Inspiration för ett litet funkis vit vitt badrum för barn, med öppna hyllor, vita skåp, en öppen dusch, en vägghängd toalettstol, vit kakel, kakel i småsten, vita väggar, klinkergolv i porslin, ett integrerad handfat, bänkskiva i kvarts, brunt golv och med dusch som är öppen
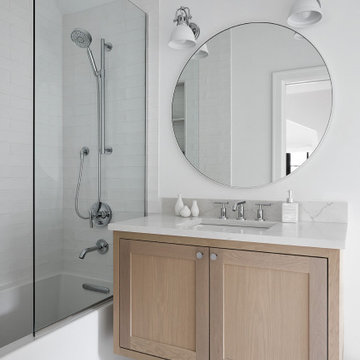
Devon Grace Interiors designed a neutral and modern kids bathroom featuring a floating white oak vanity, polished chrome faucet, and playful floor tile.

Foto på ett mellanstort funkis grön badrum för barn, med en vägghängd toalettstol, grön kakel, cementkakel, cementgolv, bänkskiva i betong, grönt golv, rosa väggar och ett väggmonterat handfat

Blue vertical stacked tile bond, with a walk-in shower, freestanding bathtub, floor-mounted gold faucet, and oak shelf.
Exempel på ett mellanstort retro brun brunt badrum för barn, med släta luckor, bruna skåp, ett fristående badkar, en öppen dusch, en toalettstol med hel cisternkåpa, blå kakel, keramikplattor, vita väggar, klinkergolv i porslin, ett väggmonterat handfat, träbänkskiva, grått golv och med dusch som är öppen
Exempel på ett mellanstort retro brun brunt badrum för barn, med släta luckor, bruna skåp, ett fristående badkar, en öppen dusch, en toalettstol med hel cisternkåpa, blå kakel, keramikplattor, vita väggar, klinkergolv i porslin, ett väggmonterat handfat, träbänkskiva, grått golv och med dusch som är öppen
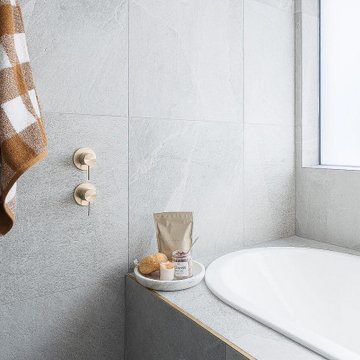
Wet Room, Modern Wet Room Perfect Bathroom FInish, Amazing Grey Tiles, Stone Bathrooms, Small Bathroom, Brushed Gold Tapware, Bricked Bath Wet Room
Idéer för ett litet maritimt vit badrum för barn, med skåp i shakerstil, vita skåp, ett platsbyggt badkar, våtrum, grå kakel, porslinskakel, grå väggar, klinkergolv i porslin, ett nedsänkt handfat, bänkskiva i akrylsten, grått golv och med dusch som är öppen
Idéer för ett litet maritimt vit badrum för barn, med skåp i shakerstil, vita skåp, ett platsbyggt badkar, våtrum, grå kakel, porslinskakel, grå väggar, klinkergolv i porslin, ett nedsänkt handfat, bänkskiva i akrylsten, grått golv och med dusch som är öppen
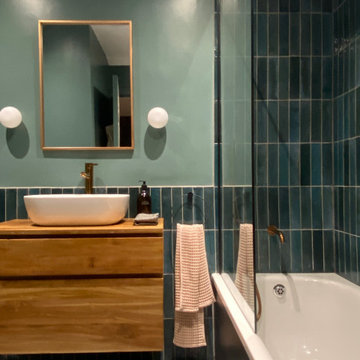
Remodel of a very tired bathroom with no window into a very elegant, boutique hotel style bathroom
Foto på ett litet funkis badrum för barn, med släta luckor, skåp i mellenmörkt trä, ett platsbyggt badkar, blå kakel, keramikplattor och klinkergolv i porslin
Foto på ett litet funkis badrum för barn, med släta luckor, skåp i mellenmörkt trä, ett platsbyggt badkar, blå kakel, keramikplattor och klinkergolv i porslin

The renovation of this bathroom was part of the complete refurbishment of a beautiful apartment in St Albans. The clients enlisted our Project Management services for the interior design and implementation of this renovation. We wanted to create a calming space and create the illusion of a bigger bathroom. We fully tiled the room and added a modern rustic wall mounted vanity with a black basin. We popped the scheme with accents of black and added colourful accessories to complete the scheme.

Idéer för ett mellanstort lantligt grå badrum för barn, med luckor med upphöjd panel, grå skåp, en dusch i en alkov, en toalettstol med hel cisternkåpa, vita väggar, ljust trägolv, ett nedsänkt handfat, marmorbänkskiva, beiget golv och dusch med gångjärnsdörr

Création d'une petite salle de bains à partir d'un grand placard, seulement composée d'un meuble vasque et d'un miroir.
Bild på ett litet funkis vit vitt badrum för barn, med beige skåp, grå kakel, marmorkakel, gröna väggar, cementgolv, ett konsol handfat och beiget golv
Bild på ett litet funkis vit vitt badrum för barn, med beige skåp, grå kakel, marmorkakel, gröna väggar, cementgolv, ett konsol handfat och beiget golv

Kids bath with transom window to hallway that has light to share.
Inspiration för ett mellanstort 60 tals vit vitt badrum för barn, med skåp i mellenmörkt trä, ett badkar i en alkov, en kantlös dusch, en toalettstol med separat cisternkåpa, flerfärgad kakel, keramikplattor, vita väggar, terrazzogolv, ett undermonterad handfat, bänkskiva i kvarts, vitt golv, dusch med gångjärnsdörr och släta luckor
Inspiration för ett mellanstort 60 tals vit vitt badrum för barn, med skåp i mellenmörkt trä, ett badkar i en alkov, en kantlös dusch, en toalettstol med separat cisternkåpa, flerfärgad kakel, keramikplattor, vita väggar, terrazzogolv, ett undermonterad handfat, bänkskiva i kvarts, vitt golv, dusch med gångjärnsdörr och släta luckor
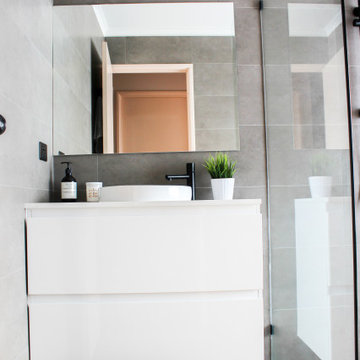
Wet Room Bathroom, Wet Room Renovations, Open Shower Dark Bathroom, Dark Bathroom, Dark Grey Bathrooms, Bricked Bath In Shower Area, Matte Black On Grey Background, Walk In Shower, Wall Hung White Vanity
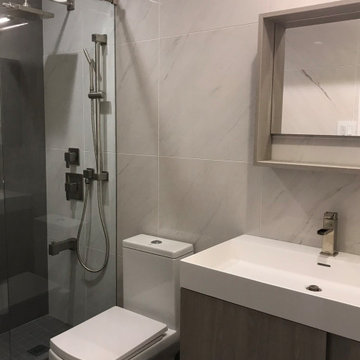
Bild på ett litet funkis vit vitt badrum för barn, med släta luckor, bruna skåp, en dusch i en alkov, en toalettstol med separat cisternkåpa, vit kakel, keramikplattor, cementgolv, ett integrerad handfat, grått golv och dusch med skjutdörr
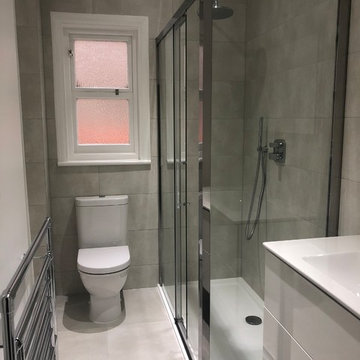
Exempel på ett litet modernt vit vitt badrum för barn, med släta luckor, vita skåp, en hörndusch, en toalettstol med hel cisternkåpa, grå kakel, porslinskakel, vita väggar, klinkergolv i porslin, ett integrerad handfat, bänkskiva i akrylsten, grått golv och dusch med skjutdörr

The image showcases a chic and contemporary bathroom vanity area with a focus on clean lines and monochromatic tones. The vanity cabinet features a textured front with vertical grooves, painted in a crisp white that contrasts with the sleek black handles and faucet. This combination of black and white creates a bold, graphic look that is both modern and timeless.
Above the vanity, a round mirror with a thin black frame reflects the clean aesthetic of the space, complementing the other black accents. The wall behind the vanity is partially tiled with white subway tiles, adding a classic bathroom touch that meshes well with the contemporary features.
A two-bulb wall sconce is mounted above the mirror, providing ample lighting with a minimalist design that doesn't detract from the overall simplicity of the decor. To the right, a towel ring holds a white towel, continuing the black and white theme.
This bathroom design is an excellent example of how minimalist design can be warm and inviting while still maintaining a sleek and polished look. The careful balance of textures, colors, and lighting creates an elegant space that is functional and stylish.

This bathroom features a freestanding bathtub near a window, with a towel rack to the side. There's a large marble countertop with a sink and brass fixtures. Above the countertop hangs a mirror, and three pendant lights dangle from the ceiling. The walls have a pinkish hue with patches of exposed plaster. A white chair and a small stool with a cloth are also present in the room. The floor is tiled in light grey marble.

natural wood tones and rich earthy colored tiles make this master bathroom a daily pleasire.
Modern inredning av ett mellanstort vit vitt badrum för barn, med släta luckor, skåp i ljust trä, ett platsbyggt badkar, en hörndusch, en toalettstol med hel cisternkåpa, brun kakel, vita väggar, klinkergolv i keramik, ett nedsänkt handfat, bänkskiva i akrylsten, brunt golv och dusch med gångjärnsdörr
Modern inredning av ett mellanstort vit vitt badrum för barn, med släta luckor, skåp i ljust trä, ett platsbyggt badkar, en hörndusch, en toalettstol med hel cisternkåpa, brun kakel, vita väggar, klinkergolv i keramik, ett nedsänkt handfat, bänkskiva i akrylsten, brunt golv och dusch med gångjärnsdörr
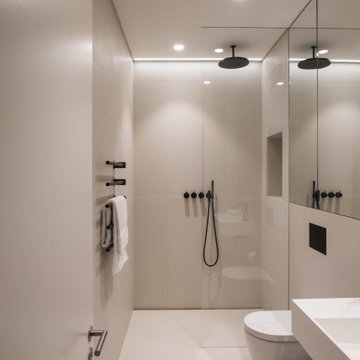
Clean and spacious contemporary bathroom with large level access walk-in shower.
Idéer för stora funkis badrum för barn, med en öppen dusch, en vägghängd toalettstol, beige kakel, porslinskakel, beige väggar, klinkergolv i porslin, ett väggmonterat handfat, beiget golv och med dusch som är öppen
Idéer för stora funkis badrum för barn, med en öppen dusch, en vägghängd toalettstol, beige kakel, porslinskakel, beige väggar, klinkergolv i porslin, ett väggmonterat handfat, beiget golv och med dusch som är öppen
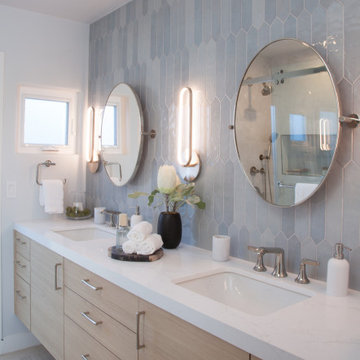
Exempel på ett mellanstort modernt vit vitt badrum för barn, med släta luckor, skåp i ljust trä, ett badkar i en alkov, en dusch/badkar-kombination, en toalettstol med hel cisternkåpa, blå kakel, porslinskakel, blå väggar, klinkergolv i porslin, ett undermonterad handfat, bänkskiva i kvarts, flerfärgat golv och dusch med skjutdörr
4 830 foton på badrum för barn
9
