480 foton på badrum, med bänkskiva i återvunnet glas
Sortera efter:
Budget
Sortera efter:Populärt i dag
21 - 40 av 480 foton
Artikel 1 av 3

Bild på ett stort funkis flerfärgad flerfärgat en-suite badrum, med släta luckor, ett fristående badkar, ett avlångt handfat, bänkskiva i återvunnet glas, med dusch som är öppen, grå skåp, en dusch i en alkov, grå kakel, grå väggar och vitt golv
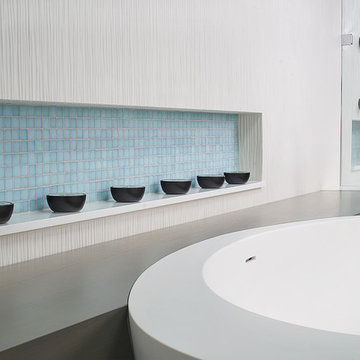
BC Woodworking painstakinly crafted this bench to Pillar 3's exacting design specifications. Result - bench and top of tub surfaces occupy the same seamless plane. The bench appears to penetrate the glass and continues into the steam shower.
Photo by Brian Wilson
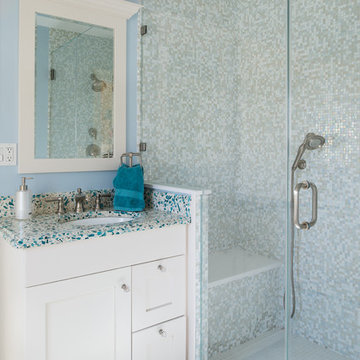
Patricia Burke
Inspiration för små klassiska flerfärgat badrum med dusch, med ett undermonterad handfat, skåp i shakerstil, vita skåp, en dusch i en alkov, flerfärgad kakel, mosaik, blå väggar, klinkergolv i porslin och bänkskiva i återvunnet glas
Inspiration för små klassiska flerfärgat badrum med dusch, med ett undermonterad handfat, skåp i shakerstil, vita skåp, en dusch i en alkov, flerfärgad kakel, mosaik, blå väggar, klinkergolv i porslin och bänkskiva i återvunnet glas
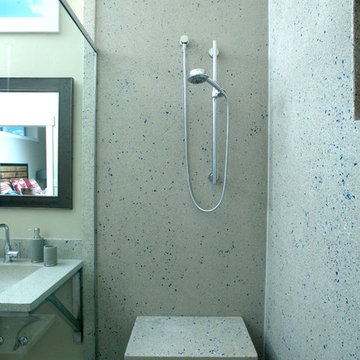
Double shower with concrete walls with recycled glass and Danze fixtures
Photography by Lynn Donaldson
Bild på ett stort industriellt en-suite badrum, med skåp i mellenmörkt trä, en dubbeldusch, en toalettstol med hel cisternkåpa, grå kakel, cementkakel, grå väggar, betonggolv, ett integrerad handfat och bänkskiva i återvunnet glas
Bild på ett stort industriellt en-suite badrum, med skåp i mellenmörkt trä, en dubbeldusch, en toalettstol med hel cisternkåpa, grå kakel, cementkakel, grå väggar, betonggolv, ett integrerad handfat och bänkskiva i återvunnet glas

Family bathroom in Cotswold Country house
Idéer för ett stort lantligt badrum för barn, med möbel-liknande, blå skåp, ett badkar med tassar, en öppen dusch, marmorkakel, gröna väggar, marmorgolv, bänkskiva i återvunnet glas och beiget golv
Idéer för ett stort lantligt badrum för barn, med möbel-liknande, blå skåp, ett badkar med tassar, en öppen dusch, marmorkakel, gröna väggar, marmorgolv, bänkskiva i återvunnet glas och beiget golv
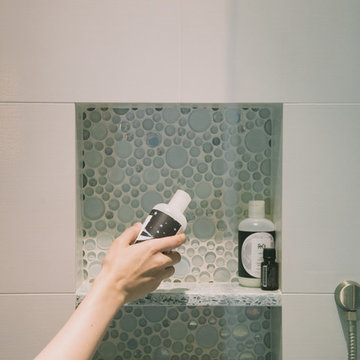
Playful bubbles and recycled glass keep the design light and fun for a young girl to appreciate without being overly "youthful", allowing longevity of design.
Photography: Schweitzer Creative
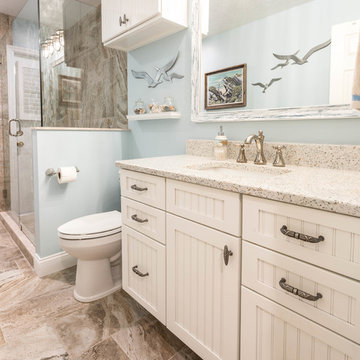
Designer Dawn Johns specified Norcraft Cabinetry’s Cottage Maple door style in White for the bathroom vanity and wall cabinet above the toilet for additional storage. The beadboard door style is a staple design piece for any coastal design and brings some subtle texture to the space. A Recycled Glass Surface from Curava in the color Savaii was selected for the vanity countertop and was a unique way to include natural elements that resemble the look of sea glass into this coastal space. The vanity was complete with the Ribbon & Reed Hardware in Pewter Antique from Top Knobs Hardware.
Mikonos 12x24 tile in Coral from Tesoro was used for the bathroom floor as well as the shower walls in a vertical layout. A glass and stone linear mosaic in Blue Ice Blend was used as a vertical decorative panel on the shower wall and Ocean Stones Sliced Pebbles in White Tumbled from Tesoro were used on the shower floor. The shower was complete with a recessed niche and a frameless glass hinge door. Coastal décor was used to complete the space such as a rustic framed mirror and nautical inspired light fixture.
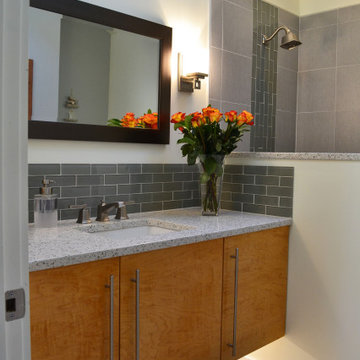
Southern Maine General Contrator Todd Bacon build the custom Cabinet in this bathroom to the owners specifications
Idéer för att renovera ett litet funkis flerfärgad flerfärgat badrum med dusch, med släta luckor, skåp i mellenmörkt trä, en hörndusch, en toalettstol med separat cisternkåpa, grå kakel, glaskakel, vita väggar, klinkergolv i porslin, ett undermonterad handfat, bänkskiva i återvunnet glas, beiget golv och dusch med gångjärnsdörr
Idéer för att renovera ett litet funkis flerfärgad flerfärgat badrum med dusch, med släta luckor, skåp i mellenmörkt trä, en hörndusch, en toalettstol med separat cisternkåpa, grå kakel, glaskakel, vita väggar, klinkergolv i porslin, ett undermonterad handfat, bänkskiva i återvunnet glas, beiget golv och dusch med gångjärnsdörr
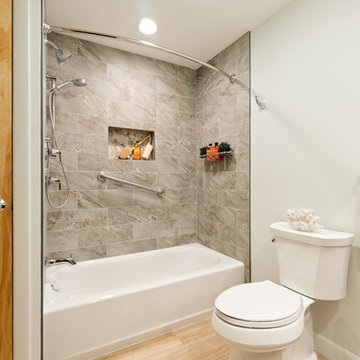
Jamie Harrington of Image Ten Photography
Inspiration för mellanstora klassiska flerfärgat en-suite badrum, med skåp i shakerstil, grå skåp, ett platsbyggt badkar, en dusch/badkar-kombination, en toalettstol med separat cisternkåpa, beige kakel, porslinskakel, gröna väggar, laminatgolv, ett undermonterad handfat, bänkskiva i återvunnet glas, brunt golv och dusch med duschdraperi
Inspiration för mellanstora klassiska flerfärgat en-suite badrum, med skåp i shakerstil, grå skåp, ett platsbyggt badkar, en dusch/badkar-kombination, en toalettstol med separat cisternkåpa, beige kakel, porslinskakel, gröna väggar, laminatgolv, ett undermonterad handfat, bänkskiva i återvunnet glas, brunt golv och dusch med duschdraperi
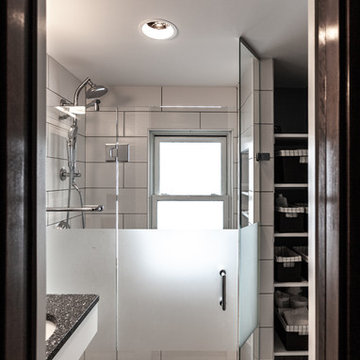
This 1907 home in the Ericsson neighborhood of South Minneapolis needed some love. A tiny, nearly unfunctional kitchen and leaking bathroom were ready for updates. The homeowners wanted to embrace their heritage, and also have a simple and sustainable space for their family to grow. The new spaces meld the home’s traditional elements with Traditional Scandinavian design influences.
In the kitchen, a wall was opened to the dining room for natural light to carry between rooms and to create the appearance of space. Traditional Shaker style/flush inset custom white cabinetry with paneled front appliances were designed for a clean aesthetic. Custom recycled glass countertops, white subway tile, Kohler sink and faucet, beadboard ceilings, and refinished existing hardwood floors complete the kitchen after all new electrical and plumbing.
In the bathroom, we were limited by space! After discussing the homeowners’ use of space, the decision was made to eliminate the existing tub for a new walk-in shower. By installing a curbless shower drain, floating sink and shelving, and wall-hung toilet; Castle was able to maximize floor space! White cabinetry, Kohler fixtures, and custom recycled glass countertops were carried upstairs to connect to the main floor remodel.
White and black porcelain hex floors, marble accents, and oversized white tile on the walls perfect the space for a clean and minimal look, without losing its traditional roots! We love the black accents in the bathroom, including black edge on the shower niche and pops of black hex on the floors.
Tour this project in person, September 28 – 29, during the 2019 Castle Home Tour!
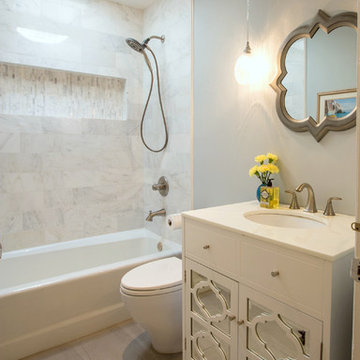
Amy Williams Photo
Bild på ett mellanstort eklektiskt badrum för barn, med luckor med glaspanel, vita skåp, ett badkar i en alkov, en dusch/badkar-kombination, en toalettstol med hel cisternkåpa, vit kakel, marmorkakel, grå väggar, klinkergolv i keramik, ett undermonterad handfat, bänkskiva i återvunnet glas, grått golv och dusch med duschdraperi
Bild på ett mellanstort eklektiskt badrum för barn, med luckor med glaspanel, vita skåp, ett badkar i en alkov, en dusch/badkar-kombination, en toalettstol med hel cisternkåpa, vit kakel, marmorkakel, grå väggar, klinkergolv i keramik, ett undermonterad handfat, bänkskiva i återvunnet glas, grått golv och dusch med duschdraperi
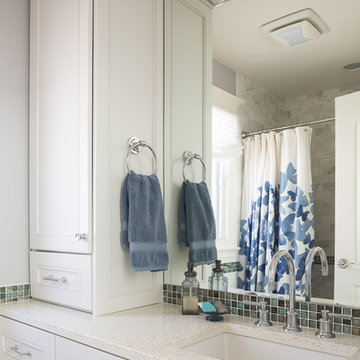
Custom millwork allows for ample storage in a tight bathroom. Hand cast glass mosaic tiles accent white millwork. The Icestone countertop is made of recycled materials.
photography by www.tylermallory.com

This passive solar addition transformed this nondescript ranch house into an energy efficient, sunlit, passive solar home. The addition to the rear of the building was constructed of compressed earth blocks. These massive blocks were made on the site with the earth from the excavation. With the addition of foam insulation on the exterior, the wall becomes a thermal battery, allowing winter sun to heat the blocks during the day and release that heat at night.
The house was built with only non toxic or natural
materials. Heat and hot water are provided by a 94% efficient gas boiler which warms the radiant floor. A new wood fireplace is an 80% efficient, low emission unit. With Energy Star appliances and LED lighting, the energy consumption of this home is very low. The addition of infrastructure for future photovoltaic panels and solar hot water will allow energy consumption to approach zero.
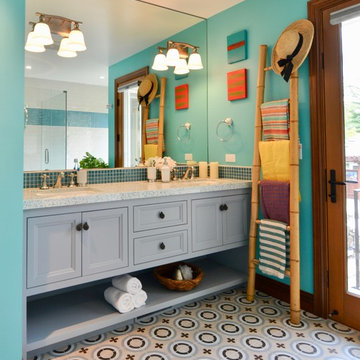
This newly remodeled family home and in law unit in San Anselmo is 4000sf of light and space. The first designer was let go for presenting grey one too many times. My task was to skillfully blend all the color my clients wanted from their mix of Latin, Hispanic and Italian heritage and get it to read successfully.
Wow, no easy feat. Clients alway teach us so much. I learned that much more color could work than I ever thought possible.
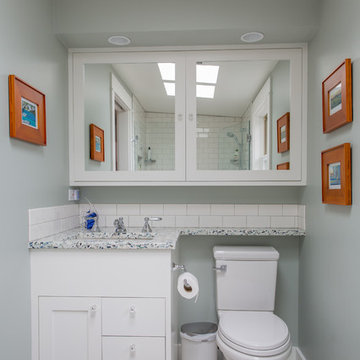
Ross Anania
Foto på ett amerikanskt badrum, med släta luckor, vita skåp, en dusch i en alkov, en toalettstol med hel cisternkåpa, vit kakel, tunnelbanekakel, vita väggar, klinkergolv i keramik, ett undermonterad handfat och bänkskiva i återvunnet glas
Foto på ett amerikanskt badrum, med släta luckor, vita skåp, en dusch i en alkov, en toalettstol med hel cisternkåpa, vit kakel, tunnelbanekakel, vita väggar, klinkergolv i keramik, ett undermonterad handfat och bänkskiva i återvunnet glas
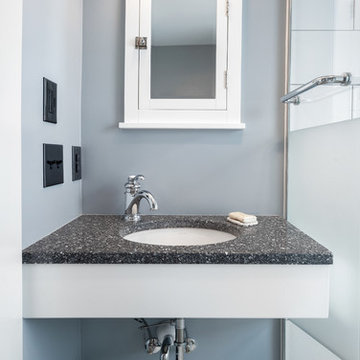
This 1907 home in the Ericsson neighborhood of South Minneapolis needed some love. A tiny, nearly unfunctional kitchen and leaking bathroom were ready for updates. The homeowners wanted to embrace their heritage, and also have a simple and sustainable space for their family to grow. The new spaces meld the home’s traditional elements with Traditional Scandinavian design influences.
In the kitchen, a wall was opened to the dining room for natural light to carry between rooms and to create the appearance of space. Traditional Shaker style/flush inset custom white cabinetry with paneled front appliances were designed for a clean aesthetic. Custom recycled glass countertops, white subway tile, Kohler sink and faucet, beadboard ceilings, and refinished existing hardwood floors complete the kitchen after all new electrical and plumbing.
In the bathroom, we were limited by space! After discussing the homeowners’ use of space, the decision was made to eliminate the existing tub for a new walk-in shower. By installing a curbless shower drain, floating sink and shelving, and wall-hung toilet; Castle was able to maximize floor space! White cabinetry, Kohler fixtures, and custom recycled glass countertops were carried upstairs to connect to the main floor remodel.
White and black porcelain hex floors, marble accents, and oversized white tile on the walls perfect the space for a clean and minimal look, without losing its traditional roots! We love the black accents in the bathroom, including black edge on the shower niche and pops of black hex on the floors.
Tour this project in person, September 28 – 29, during the 2019 Castle Home Tour!
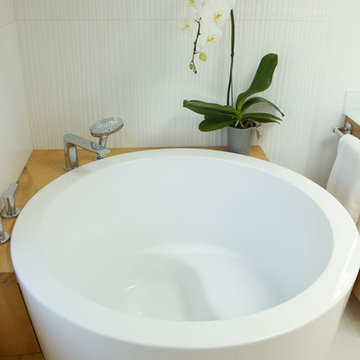
Master bath remodeled for serenity
In Palo Alto, a goal of grey water landscaping triggered a bathroom remodel. And with that, a vision of a serene bathing experience, with views out to the landscaping created a modern white bathroom, with a Japanese soaking tub and curbless shower. Warm wood accents the room with moisture resistant Accoya wood tub deck and shower bench. Custom made vanities are topped with glass countertop and integral sink.
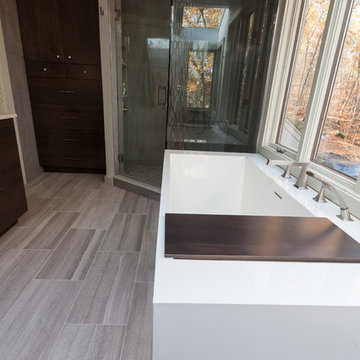
David Dadekian
Foto på ett stort funkis en-suite badrum, med släta luckor, bruna skåp, ett fristående badkar, en hörndusch, en toalettstol med separat cisternkåpa, grå kakel, porslinskakel, grå väggar, travertin golv, ett undermonterad handfat, bänkskiva i återvunnet glas, grått golv och dusch med gångjärnsdörr
Foto på ett stort funkis en-suite badrum, med släta luckor, bruna skåp, ett fristående badkar, en hörndusch, en toalettstol med separat cisternkåpa, grå kakel, porslinskakel, grå väggar, travertin golv, ett undermonterad handfat, bänkskiva i återvunnet glas, grått golv och dusch med gångjärnsdörr
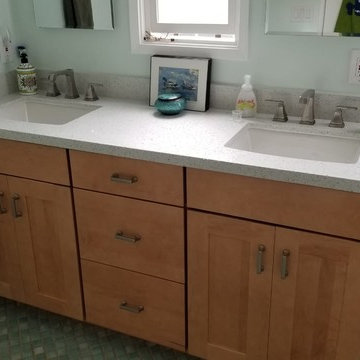
This transitional bathroom incorporates soft wood tones with various shades of green used throughout the room providing a nice transitional feel.
The sea foam green walls tastefully complement the darker green tiles used on the bathroom floor and in the inset shower shelf.
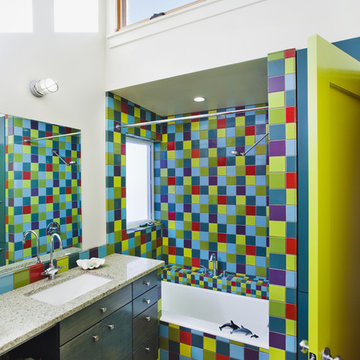
Playful upstairs bathroom with recycled glass Vetrazzo countertop.
© www.edwardcaldwellphoto.com
Idéer för att renovera ett mellanstort eklektiskt badrum för barn, med bänkskiva i återvunnet glas, gröna skåp, ett badkar i en alkov, en dusch/badkar-kombination, flerfärgad kakel, släta luckor, keramikplattor, vita väggar, betonggolv och ett undermonterad handfat
Idéer för att renovera ett mellanstort eklektiskt badrum för barn, med bänkskiva i återvunnet glas, gröna skåp, ett badkar i en alkov, en dusch/badkar-kombination, flerfärgad kakel, släta luckor, keramikplattor, vita väggar, betonggolv och ett undermonterad handfat
480 foton på badrum, med bänkskiva i återvunnet glas
2
