6 886 foton på badrum, med bänkskiva i akrylsten och beiget golv
Sortera efter:
Budget
Sortera efter:Populärt i dag
101 - 120 av 6 886 foton
Artikel 1 av 3
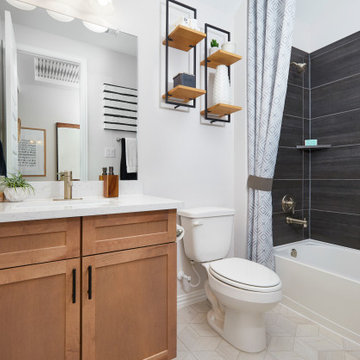
Idéer för att renovera ett mellanstort vintage vit vitt badrum för barn, med bruna skåp, en dusch/badkar-kombination, svart kakel, keramikplattor, vita väggar, klinkergolv i keramik, ett undermonterad handfat, bänkskiva i akrylsten, beiget golv, dusch med duschdraperi, skåp i shakerstil och ett badkar i en alkov

Baron Construction & Remodeling Co.
Kitchen Remodel & Design
Complete Home Remodel & Design
Master Bedroom Remodel
Dining Room Remodel
Inspiration för ett mellanstort maritimt vit vitt badrum, med släta luckor, bruna skåp, ett platsbyggt badkar, en dusch i en alkov, en toalettstol med hel cisternkåpa, flerfärgad kakel, stickkakel, grå väggar, klinkergolv i porslin, ett avlångt handfat, bänkskiva i akrylsten, beiget golv och med dusch som är öppen
Inspiration för ett mellanstort maritimt vit vitt badrum, med släta luckor, bruna skåp, ett platsbyggt badkar, en dusch i en alkov, en toalettstol med hel cisternkåpa, flerfärgad kakel, stickkakel, grå väggar, klinkergolv i porslin, ett avlångt handfat, bänkskiva i akrylsten, beiget golv och med dusch som är öppen
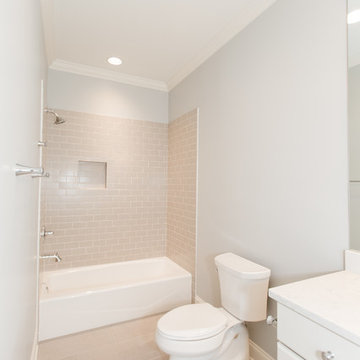
Modern inredning av ett litet vit vitt badrum med dusch, med luckor med infälld panel, vita skåp, ett badkar i en alkov, en dusch/badkar-kombination, en toalettstol med separat cisternkåpa, beige kakel, rosa kakel, keramikplattor, vita väggar, klinkergolv i keramik, ett undermonterad handfat, bänkskiva i akrylsten, beiget golv och dusch med duschdraperi
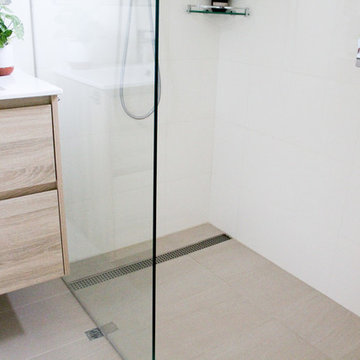
Wood Grain Vanity, Walk In Shower, Wet Room Set Up, Vanity Next To Screen, Strip Drain, Wall Hung Vanity, Small Bathroom Renovation, Small Bathroom Ideas, On the Ball Bathrooms, Bathroom Renovations Fremantle
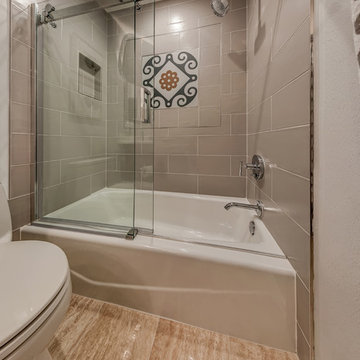
Idéer för mellanstora medelhavsstil badrum med dusch, med luckor med profilerade fronter, skåp i mellenmörkt trä, ett badkar i en alkov, en dusch/badkar-kombination, en toalettstol med separat cisternkåpa, grå kakel, tunnelbanekakel, vita väggar, ett undermonterad handfat, bänkskiva i akrylsten, beiget golv och dusch med skjutdörr
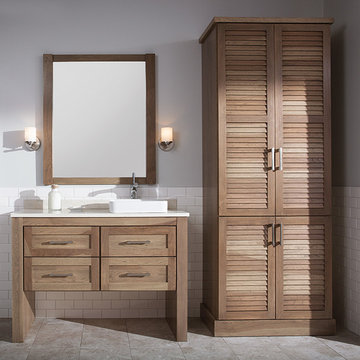
The drop in sink is one of the focal points with this custom vanity and free standing cabinet.
Exempel på ett mellanstort klassiskt en-suite badrum, med skåp i shakerstil, skåp i ljust trä, vit kakel, tunnelbanekakel, grå väggar, klinkergolv i keramik, ett fristående handfat, bänkskiva i akrylsten och beiget golv
Exempel på ett mellanstort klassiskt en-suite badrum, med skåp i shakerstil, skåp i ljust trä, vit kakel, tunnelbanekakel, grå väggar, klinkergolv i keramik, ett fristående handfat, bänkskiva i akrylsten och beiget golv
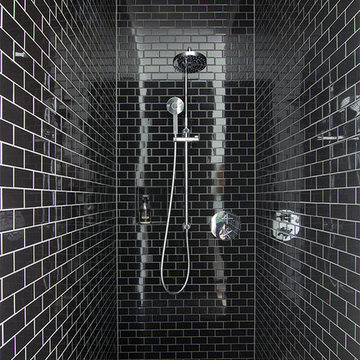
Fotos © Jana Kubischik
Idéer för mellanstora industriella badrum med dusch, med släta luckor, svarta skåp, en kantlös dusch, en vägghängd toalettstol, svart kakel, porslinskakel, svarta väggar, ljust trägolv, ett fristående handfat, bänkskiva i akrylsten, beiget golv och med dusch som är öppen
Idéer för mellanstora industriella badrum med dusch, med släta luckor, svarta skåp, en kantlös dusch, en vägghängd toalettstol, svart kakel, porslinskakel, svarta väggar, ljust trägolv, ett fristående handfat, bänkskiva i akrylsten, beiget golv och med dusch som är öppen

Inredning av ett modernt mellanstort vit vitt en-suite badrum, med släta luckor, vita skåp, ett fristående badkar, en kantlös dusch, en vägghängd toalettstol, beige kakel, porslinskakel, beige väggar, klinkergolv i porslin, ett väggmonterat handfat, bänkskiva i akrylsten, beiget golv och med dusch som är öppen

Although the Kids Bathroom was reduced in size by a few feet to add additional space in the Master Bathroom, you would never suspect it! Because of the new layout and design selections, it now feels even larger than before. We chose light colors for the walls, flooring, cabinetry, and tiles, as well as a large mirror to reflect more light. A custom linen closet with pull-out drawers and frosted glass elevates the design while remaining functional for this family. For a space created to work for a teenage boy, teen girl, and pre-teen girl, we showcase that you don’t need to sacrifice great design for functionality!

This Waukesha bathroom remodel was unique because the homeowner needed wheelchair accessibility. We designed a beautiful master bathroom and met the client’s ADA bathroom requirements.
Original Space
The old bathroom layout was not functional or safe. The client could not get in and out of the shower or maneuver around the vanity or toilet. The goal of this project was ADA accessibility.
ADA Bathroom Requirements
All elements of this bathroom and shower were discussed and planned. Every element of this Waukesha master bathroom is designed to meet the unique needs of the client. Designing an ADA bathroom requires thoughtful consideration of showering needs.
Open Floor Plan – A more open floor plan allows for the rotation of the wheelchair. A 5-foot turning radius allows the wheelchair full access to the space.
Doorways – Sliding barn doors open with minimal force. The doorways are 36” to accommodate a wheelchair.
Curbless Shower – To create an ADA shower, we raised the sub floor level in the bedroom. There is a small rise at the bedroom door and the bathroom door. There is a seamless transition to the shower from the bathroom tile floor.
Grab Bars – Decorative grab bars were installed in the shower, next to the toilet and next to the sink (towel bar).
Handheld Showerhead – The handheld Delta Palm Shower slips over the hand for easy showering.
Shower Shelves – The shower storage shelves are minimalistic and function as handhold points.
Non-Slip Surface – Small herringbone ceramic tile on the shower floor prevents slipping.
ADA Vanity – We designed and installed a wheelchair accessible bathroom vanity. It has clearance under the cabinet and insulated pipes.
Lever Faucet – The faucet is offset so the client could reach it easier. We installed a lever operated faucet that is easy to turn on/off.
Integrated Counter/Sink – The solid surface counter and sink is durable and easy to clean.
ADA Toilet – The client requested a bidet toilet with a self opening and closing lid. ADA bathroom requirements for toilets specify a taller height and more clearance.
Heated Floors – WarmlyYours heated floors add comfort to this beautiful space.
Linen Cabinet – A custom linen cabinet stores the homeowners towels and toiletries.
Style
The design of this bathroom is light and airy with neutral tile and simple patterns. The cabinetry matches the existing oak woodwork throughout the home.
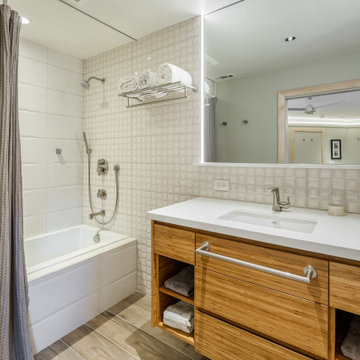
Full renovation of this is a one of a kind condominium overlooking the 6th fairway at El Macero Country Club. Gorgeous back in 1971 and now it's "spectacular spectacular!" This 1/2 bath makes you feel like you are at The Cosmopolitan. The vessel sink by MR Direct Sinks and Faucets is paired with a waterfall faucet in brushed nickel. The frost glass cubed pendant lights are by Tech Lighting. Countertop is Caearstone in Organic White. Backsplash is Versace Decori Riga/Axel Bianco Satinato Plantino. The custom cabinet is a stained Maple.

Foto på ett stort funkis vit en-suite badrum, med vita skåp, en kantlös dusch, vit kakel, keramikplattor, blå väggar, klinkergolv i keramik, ett avlångt handfat, bänkskiva i akrylsten, beiget golv, med dusch som är öppen och släta luckor

The intent of this design is to integrate the clients love for Japanese aesthetic, create an open and airy space, and maintain natural elements that evoke a warm inviting environment. A traditional Japanese soaking tub made from Hinoki wood was selected as the focal point of the bathroom. It not only adds visual warmth to the space, but it infuses a cedar aroma into the air. A live-edge wood shelf and custom chiseled wood post are used to frame and define the bathing area. Tile depicting Japanese Shou Sugi Ban (charred wood planks) was chosen as the flooring for the wet areas. A neutral toned tile with fabric texture defines the dry areas in the room. The curb-less shower and floating back lit vanity accentuate the open feel of the space. The organic nature of the handwoven window shade, shoji screen closet doors and antique bathing stool counterbalance the hard surface materials throughout.

Contemporary Powder Room
Exempel på ett mellanstort modernt beige beige toalett, med släta luckor, skåp i mellenmörkt trä, en toalettstol med hel cisternkåpa, grå väggar, klinkergolv i porslin, ett undermonterad handfat, bänkskiva i akrylsten och beiget golv
Exempel på ett mellanstort modernt beige beige toalett, med släta luckor, skåp i mellenmörkt trä, en toalettstol med hel cisternkåpa, grå väggar, klinkergolv i porslin, ett undermonterad handfat, bänkskiva i akrylsten och beiget golv

Inredning av ett modernt vit vitt en-suite badrum, med släta luckor, bruna skåp, en dubbeldusch, bänkskiva i akrylsten, dusch med gångjärnsdörr, vit kakel, beige väggar, ljust trägolv, ett avlångt handfat och beiget golv

Inspiration för ett stort funkis blå blått toalett, med släta luckor, vita skåp, en toalettstol med separat cisternkåpa, vita väggar, ljust trägolv, ett fristående handfat, bänkskiva i akrylsten och beiget golv
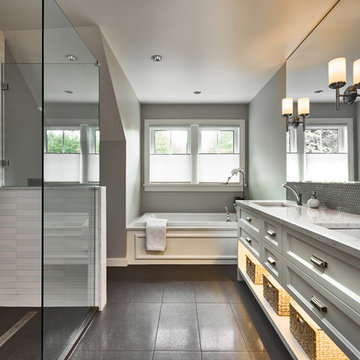
Joshua Lawrence
Inspiration för ett stort vintage grå grått en-suite badrum, med ett platsbyggt badkar, en dusch i en alkov, en vägghängd toalettstol, grå kakel, keramikplattor, grå väggar, ljust trägolv, ett undermonterad handfat, bänkskiva i akrylsten och beiget golv
Inspiration för ett stort vintage grå grått en-suite badrum, med ett platsbyggt badkar, en dusch i en alkov, en vägghängd toalettstol, grå kakel, keramikplattor, grå väggar, ljust trägolv, ett undermonterad handfat, bänkskiva i akrylsten och beiget golv

Guest Bathroom
Modern inredning av ett mellanstort vit vitt toalett, med släta luckor, beige väggar, marmorgolv, ett nedsänkt handfat, bänkskiva i akrylsten, beiget golv och grå skåp
Modern inredning av ett mellanstort vit vitt toalett, med släta luckor, beige väggar, marmorgolv, ett nedsänkt handfat, bänkskiva i akrylsten, beiget golv och grå skåp
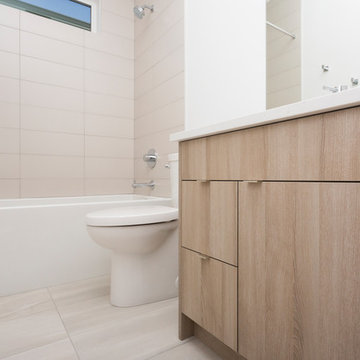
Idéer för små funkis badrum med dusch, med släta luckor, bruna skåp, ett badkar i en alkov, en dusch/badkar-kombination, en toalettstol med hel cisternkåpa, vit kakel, porslinskakel, vita väggar, klinkergolv i porslin, ett undermonterad handfat, bänkskiva i akrylsten, beiget golv och dusch med duschdraperi
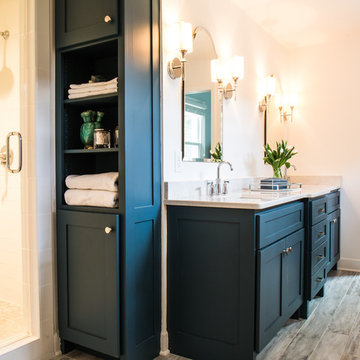
Photography Credit: Andrea Behrends
Idéer för mellanstora funkis en-suite badrum, med skåp i shakerstil, blå skåp, en dusch i en alkov, beige kakel, vit kakel, keramikplattor, beige väggar, klinkergolv i porslin, ett undermonterad handfat, bänkskiva i akrylsten, beiget golv och dusch med gångjärnsdörr
Idéer för mellanstora funkis en-suite badrum, med skåp i shakerstil, blå skåp, en dusch i en alkov, beige kakel, vit kakel, keramikplattor, beige väggar, klinkergolv i porslin, ett undermonterad handfat, bänkskiva i akrylsten, beiget golv och dusch med gångjärnsdörr
6 886 foton på badrum, med bänkskiva i akrylsten och beiget golv
6
