568 foton på badrum, med bänkskiva i akrylsten och blått golv
Sortera efter:
Budget
Sortera efter:Populärt i dag
121 - 140 av 568 foton
Artikel 1 av 3
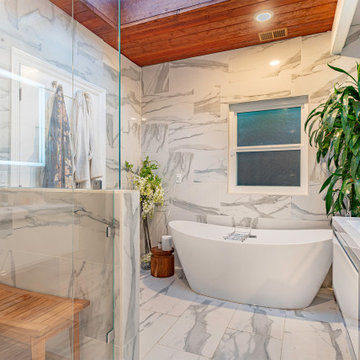
Foto på ett mellanstort vit en-suite badrum, med släta luckor, en hörndusch, en vägghängd toalettstol, keramikplattor, ett nedsänkt handfat, bänkskiva i akrylsten, blått golv och med dusch som är öppen
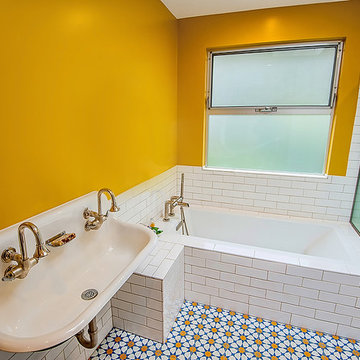
60 tals inredning av ett mellanstort badrum med dusch, med öppna hyllor, ett undermonterat badkar, en hörndusch, en toalettstol med separat cisternkåpa, vit kakel, stenkakel, gula väggar, cementgolv, ett avlångt handfat, bänkskiva i akrylsten, blått golv och dusch med gångjärnsdörr
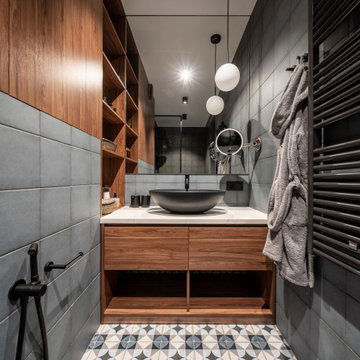
Foto på ett stort funkis vit en-suite badrum, med släta luckor, skåp i mörkt trä, en dusch i en alkov, en vägghängd toalettstol, blå kakel, keramikplattor, blå väggar, klinkergolv i keramik, ett nedsänkt handfat, bänkskiva i akrylsten, blått golv och dusch med duschdraperi
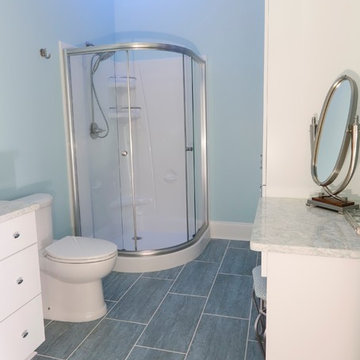
For those into aesthetic lighting, this bathroom includes an over the shower rated LED light and nightlight with options of colors. Shown with the lightest color option. Coy inspired guest bathroom, complete with waves and ripples found on the mirror frame, the backsplash tile and even on the glass wall sconces.
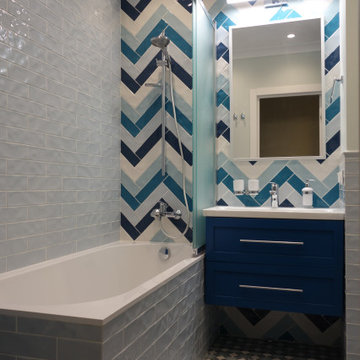
Вид на ванну.
Ванна из литьевого прочного акрила. Шторка - стеклянная раздвижная на полукаркасе. Экран под ванной - газобетон с облицовкой плиткой
Idéer för ett mellanstort maritimt vit en-suite badrum, med luckor med upphöjd panel, blå skåp, ett undermonterat badkar, en vägghängd toalettstol, blå kakel, keramikplattor, blå väggar, klinkergolv i porslin, ett nedsänkt handfat, bänkskiva i akrylsten och blått golv
Idéer för ett mellanstort maritimt vit en-suite badrum, med luckor med upphöjd panel, blå skåp, ett undermonterat badkar, en vägghängd toalettstol, blå kakel, keramikplattor, blå väggar, klinkergolv i porslin, ett nedsänkt handfat, bänkskiva i akrylsten och blått golv
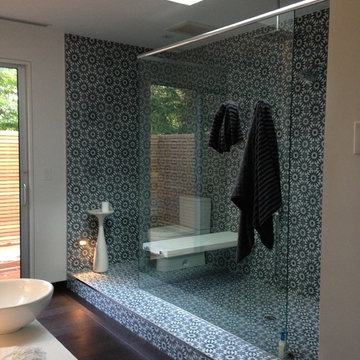
Step up shower and toilet platform. Open shower plan with no door. Low glare step lights.
Idéer för att renovera ett stort 50 tals en-suite badrum, med en öppen dusch, en toalettstol med separat cisternkåpa, blå kakel, cementkakel, vita väggar, mörkt trägolv, ett piedestal handfat, bänkskiva i akrylsten, blått golv och med dusch som är öppen
Idéer för att renovera ett stort 50 tals en-suite badrum, med en öppen dusch, en toalettstol med separat cisternkåpa, blå kakel, cementkakel, vita väggar, mörkt trägolv, ett piedestal handfat, bänkskiva i akrylsten, blått golv och med dusch som är öppen
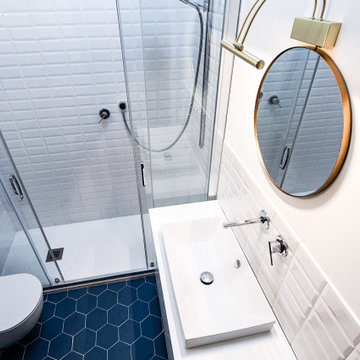
Inspiration för ett mellanstort funkis vit vitt en-suite badrum, med släta luckor, vita skåp, en dubbeldusch, en toalettstol med separat cisternkåpa, vit kakel, tunnelbanekakel, vita väggar, cementgolv, ett fristående handfat, bänkskiva i akrylsten, blått golv och dusch med skjutdörr
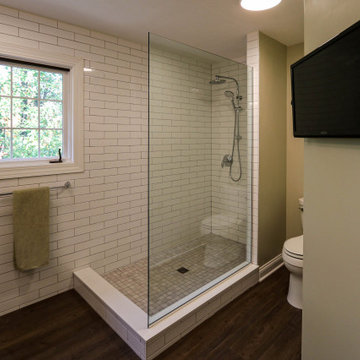
In the master bathroom, Medallion Silverline Lancaster door Macchiato Painted vanity with White Alabaster Cultured Marble countertop. The floor to ceiling subway tile in the shower is Gloss White 3x12 and the shower floor is 2x2 Mossia Milestone Breccia in White Matte. White Quadrilateral shelves are installed in the shower. On the floor is Homecrest Nirvana Oasis flooring.
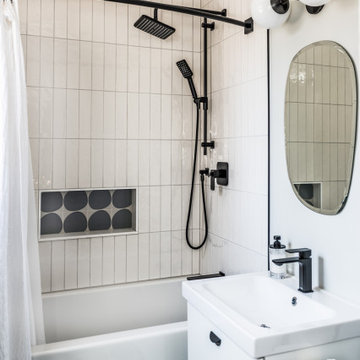
Main Bathroom
Inspiration för mellanstora vitt badrum med dusch, med släta luckor, vita skåp, ett badkar i en alkov, en dusch/badkar-kombination, en toalettstol med separat cisternkåpa, vit kakel, keramikplattor, grå väggar, klinkergolv i keramik, ett integrerad handfat, bänkskiva i akrylsten, blått golv och dusch med duschdraperi
Inspiration för mellanstora vitt badrum med dusch, med släta luckor, vita skåp, ett badkar i en alkov, en dusch/badkar-kombination, en toalettstol med separat cisternkåpa, vit kakel, keramikplattor, grå väggar, klinkergolv i keramik, ett integrerad handfat, bänkskiva i akrylsten, blått golv och dusch med duschdraperi
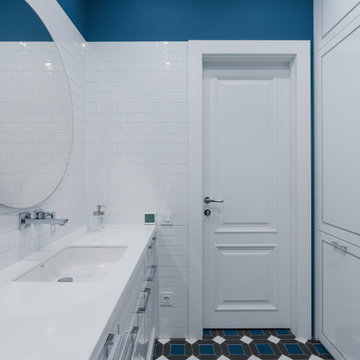
Все помещения важны и нужны.?
На самом деле здесь много интересных деталей.
Например, лоток для кота, скрытый за дверками тумбы под раковину, куда кот попадает через специальное отверстие.
Или же щепетильный процесс раскладки плитки, выведенной в уровень с наличником двери в тот момент, когда двери еще были не установлены. Буквально милиметраж)
Нюансов много, их можно прочувствовать только в реализации. Именно поэтому считаем, что настоящую ценность имеют только воплощенные объекты.
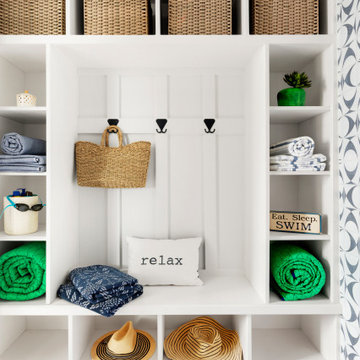
Bild på ett litet maritimt vit vitt toalett, med skåp i shakerstil, skåp i mellenmörkt trä, en toalettstol med separat cisternkåpa, blå kakel, keramikplattor, blå väggar, klinkergolv i porslin, ett integrerad handfat, bänkskiva i akrylsten och blått golv
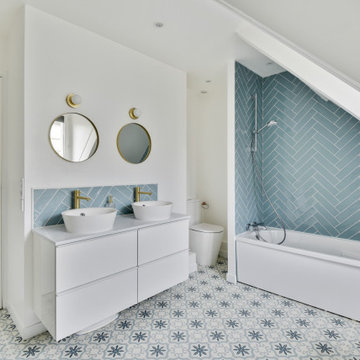
Rénovation totale de cette grande salle de bain lumineuse pour 2 sœurs. Carreaux de ciment au sol et carrelage façon Zellige au mur.
Inredning av ett modernt stort vit vitt badrum för barn, med vita skåp, ett undermonterat badkar, en vägghängd toalettstol, blå kakel, keramikplattor, blå väggar, cementgolv, ett piedestal handfat, bänkskiva i akrylsten, blått golv och med dusch som är öppen
Inredning av ett modernt stort vit vitt badrum för barn, med vita skåp, ett undermonterat badkar, en vägghängd toalettstol, blå kakel, keramikplattor, blå väggar, cementgolv, ett piedestal handfat, bänkskiva i akrylsten, blått golv och med dusch som är öppen
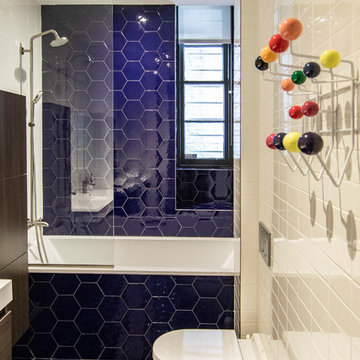
photos by Pedro Marti
This large light-filled open loft in the Tribeca neighborhood of New York City was purchased by a growing family to make into their family home. The loft, previously a lighting showroom, had been converted for residential use with the standard amenities but was entirely open and therefore needed to be reconfigured. One of the best attributes of this particular loft is its extremely large windows situated on all four sides due to the locations of neighboring buildings. This unusual condition allowed much of the rear of the space to be divided into 3 bedrooms/3 bathrooms, all of which had ample windows. The kitchen and the utilities were moved to the center of the space as they did not require as much natural lighting, leaving the entire front of the loft as an open dining/living area. The overall space was given a more modern feel while emphasizing it’s industrial character. The original tin ceiling was preserved throughout the loft with all new lighting run in orderly conduit beneath it, much of which is exposed light bulbs. In a play on the ceiling material the main wall opposite the kitchen was clad in unfinished, distressed tin panels creating a focal point in the home. Traditional baseboards and door casings were thrown out in lieu of blackened steel angle throughout the loft. Blackened steel was also used in combination with glass panels to create an enclosure for the office at the end of the main corridor; this allowed the light from the large window in the office to pass though while creating a private yet open space to work. The master suite features a large open bath with a sculptural freestanding tub all clad in a serene beige tile that has the feel of concrete. The kids bath is a fun play of large cobalt blue hexagon tile on the floor and rear wall of the tub juxtaposed with a bright white subway tile on the remaining walls. The kitchen features a long wall of floor to ceiling white and navy cabinetry with an adjacent 15 foot island of which half is a table for casual dining. Other interesting features of the loft are the industrial ladder up to the small elevated play area in the living room, the navy cabinetry and antique mirror clad dining niche, and the wallpapered powder room with antique mirror and blackened steel accessories.
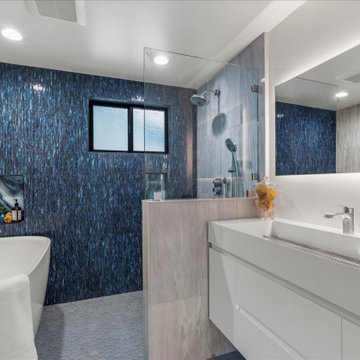
The outdated 70s hall bath is unrecognizable, its transformation being the most dramatic. This heavenly space now is the host to a gorgeous stylish soaking tub, making the perfect place for relaxation after a long day. Paired is a curb less shower encased in Deep Blue Nocturnal Sea Mosaic tile. Two niches were installed to make storage of shampoo and soaps easy whether the soaker tub or shower is your choice. Stratos Spindrift peddled tiles wrap the entire bathroom floor tying in all the tide-colored hues. A whitecap-colored floating vanity and trough sink creates perfect harmony in this crashing wave colored bath. The wall backlight mirror is the perfect accessory to this revolutionized bath.
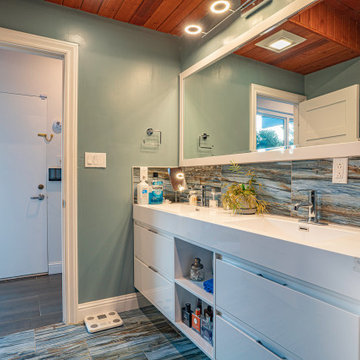
Inspiration för ett mellanstort vit vitt badrum för barn, med släta luckor, en dusch i en alkov, en vägghängd toalettstol, blå kakel, keramikplattor, blå väggar, ett nedsänkt handfat, bänkskiva i akrylsten, blått golv och med dusch som är öppen
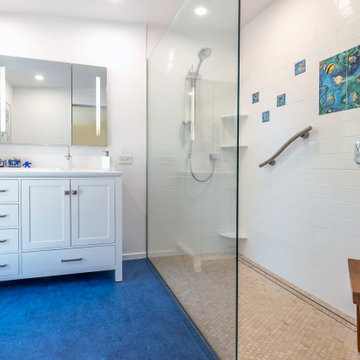
In the Master Bathroom, the Owner drew inspiration from the beach, choosing a color palette that invokes the feeling of an oasis in the desert.
Inspiration för mellanstora retro vitt en-suite badrum, med skåp i shakerstil, vita skåp, en kantlös dusch, en toalettstol med separat cisternkåpa, vit kakel, keramikplattor, vita väggar, linoleumgolv, ett integrerad handfat, bänkskiva i akrylsten, blått golv och med dusch som är öppen
Inspiration för mellanstora retro vitt en-suite badrum, med skåp i shakerstil, vita skåp, en kantlös dusch, en toalettstol med separat cisternkåpa, vit kakel, keramikplattor, vita väggar, linoleumgolv, ett integrerad handfat, bänkskiva i akrylsten, blått golv och med dusch som är öppen
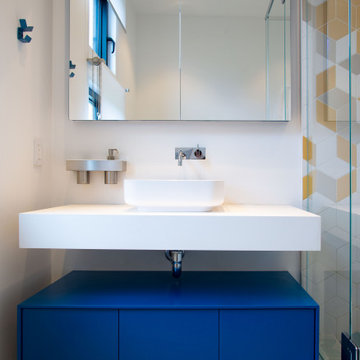
Idéer för ett litet modernt vit badrum för barn, med släta luckor, blå skåp, en dusch i en alkov, gul kakel, keramikplattor, klinkergolv i keramik, ett integrerad handfat, bänkskiva i akrylsten, blått golv och dusch med gångjärnsdörr
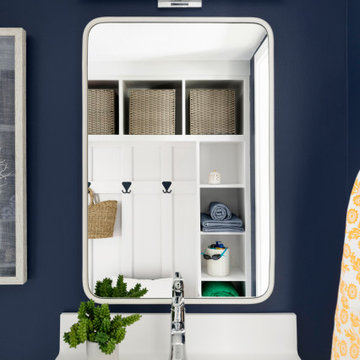
Idéer för att renovera ett litet maritimt vit vitt toalett, med skåp i shakerstil, skåp i mellenmörkt trä, en toalettstol med separat cisternkåpa, blå kakel, keramikplattor, blå väggar, klinkergolv i porslin, ett integrerad handfat, bänkskiva i akrylsten och blått golv
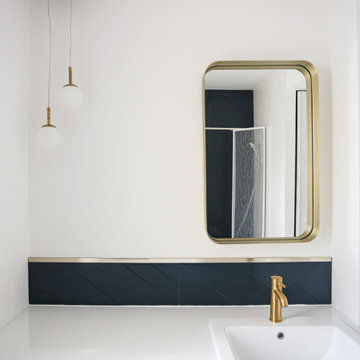
Du style et du caractère - Projet Marchand
Depuis plusieurs année le « bleu » est mis à l’honneur par les pontes de la déco et on comprend pourquoi avec le Projet Marchand. Le bleu est élégant, parfois Roy mais surtout associé à la détente et au bien-être.
Nous avons rénové les 2 salles de bain de cette maison située à Courbevoie dans lesquelles on retrouve de façon récurrente le bleu, le marbre blanc et le laiton. Le carrelage au sol, signé Comptoir du grès cérame, donne tout de suite une dimension graphique; et les détails dorés, sur les miroirs, les suspension, la robinetterie et les poignets des meubles viennent sublimer le tout.
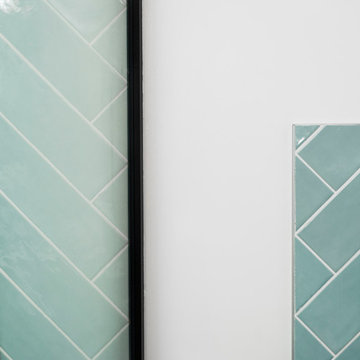
Giovanni Del Brenna
Foto på ett litet skandinaviskt vit badrum med dusch, med en kantlös dusch, en vägghängd toalettstol, blå kakel, keramikplattor, vita väggar, klinkergolv i keramik, ett väggmonterat handfat, bänkskiva i akrylsten, blått golv och med dusch som är öppen
Foto på ett litet skandinaviskt vit badrum med dusch, med en kantlös dusch, en vägghängd toalettstol, blå kakel, keramikplattor, vita väggar, klinkergolv i keramik, ett väggmonterat handfat, bänkskiva i akrylsten, blått golv och med dusch som är öppen
568 foton på badrum, med bänkskiva i akrylsten och blått golv
7
