1 950 foton på badrum, med bänkskiva i akrylsten och flerfärgat golv
Sortera efter:
Budget
Sortera efter:Populärt i dag
81 - 100 av 1 950 foton
Artikel 1 av 3

This warm and inviting space has great industrial flair. We love the contrast of the black cabinets, plumbing fixtures, and accessories against the bright warm tones in the tile. Pebble tile was used as accent through the space, both in the niches in the tub and shower areas as well as for the backsplash behind the sink. The vanity is front and center when you walk into the space from the master bedroom. The framed medicine cabinets on the wall and drawers in the vanity provide great storage. The deep soaker tub, taking up pride-of-place at one end of the bathroom, is a great place to relax after a long day. A walk-in shower at the other end of the bathroom balances the space. The shower includes a rainhead and handshower for a luxurious bathing experience. The black theme is continued into the shower and around the glass panel between the toilet and shower enclosure. The shower, an open, curbless, walk-in, works well now and will be great as the family grows up and ages in place.
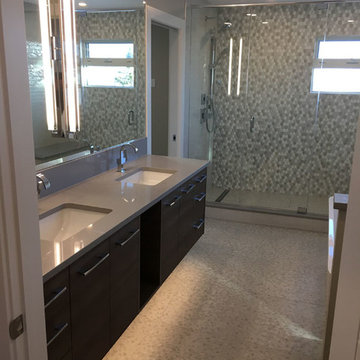
Exempel på ett stort modernt vit vitt en-suite badrum, med skåp i shakerstil, svarta skåp, ett fristående badkar, en dusch i en alkov, flerfärgad kakel, mosaik, grå väggar, mosaikgolv, ett undermonterad handfat, bänkskiva i akrylsten, flerfärgat golv och dusch med gångjärnsdörr

Upon moving to a new home, this couple chose to convert two small guest baths into one large luxurious space including a Japanese soaking tub and custom glass shower with rainfall spout. Two floating vanities in a walnut finish topped with composite countertops and integrated sinks flank each wall. Due to the pitched walls, Barbara worked with both an industrial designer and mirror manufacturer to design special clips to mount the vanity mirrors, creating a unique and modern solution in a challenging space.
The mix of travertine floor tiles with glossy cream wainscotting tiles creates a warm and inviting feel in this bathroom. Glass fronted shelving built into the eaves offers extra storage for towels and accessories. A oil-rubbed bronze finish lantern hangs from the dramatic ceiling while matching finish sconces add task lighting to the vanity areas.
This project was featured in Boston Magazine Home Design section entitiled "Spaces: Bathing Beauty" in the March 2018 issue. Click here for a link to the article:
https://www.bostonmagazine.com/property/2018/03/27/elza-b-design-bathroom-transformation/
Photography: Jared Kuzia
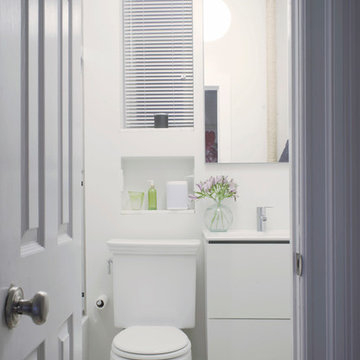
This bathroom renovation really should be considered an Extreme Makeover. Check out the before shots then please go back to the afters and realize how much work was done in a 5 foot by 8 foot master bathroom. Wow!
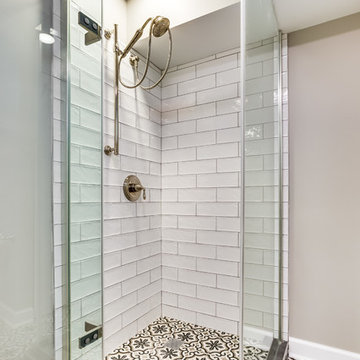
Klassisk inredning av ett litet badrum med dusch, med en hörndusch, vit kakel, tunnelbanekakel, beige väggar, klinkergolv i keramik, bänkskiva i akrylsten, flerfärgat golv och dusch med gångjärnsdörr

Idéer för mellanstora maritima vitt badrum för barn, med luckor med infälld panel, grå skåp, ett badkar i en alkov, en dusch/badkar-kombination, en toalettstol med hel cisternkåpa, vit kakel, flerfärgade väggar, ett undermonterad handfat, bänkskiva i akrylsten, flerfärgat golv, dusch med duschdraperi, tunnelbanekakel och marmorgolv
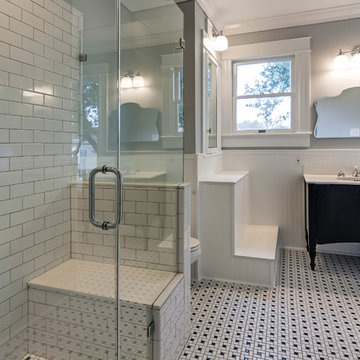
Idéer för mellanstora vintage badrum med dusch, med möbel-liknande, svarta skåp, ett badkar med tassar, en hörndusch, en toalettstol med separat cisternkåpa, vit kakel, tunnelbanekakel, grå väggar, klinkergolv i keramik, ett undermonterad handfat, bänkskiva i akrylsten, flerfärgat golv och dusch med gångjärnsdörr
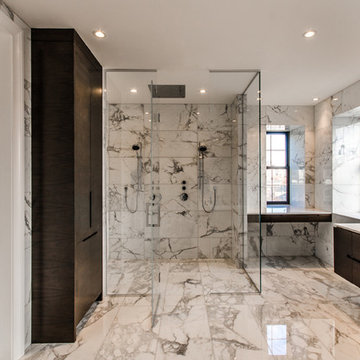
Photo credit: Alex Parent
Modern inredning av ett stort en-suite badrum, med släta luckor, skåp i mörkt trä, en kantlös dusch, ett undermonterad handfat, vit kakel, ett fristående badkar, stenkakel, vita väggar, marmorgolv, bänkskiva i akrylsten, dusch med gångjärnsdörr och flerfärgat golv
Modern inredning av ett stort en-suite badrum, med släta luckor, skåp i mörkt trä, en kantlös dusch, ett undermonterad handfat, vit kakel, ett fristående badkar, stenkakel, vita väggar, marmorgolv, bänkskiva i akrylsten, dusch med gångjärnsdörr och flerfärgat golv
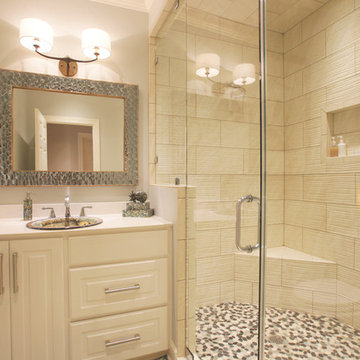
Michael Coats
Klassisk inredning av ett mellanstort badrum med dusch, med ett nedsänkt handfat, luckor med upphöjd panel, vita skåp, beige kakel, keramikplattor, beige väggar, en hörndusch, dusch med gångjärnsdörr, bänkskiva i akrylsten och flerfärgat golv
Klassisk inredning av ett mellanstort badrum med dusch, med ett nedsänkt handfat, luckor med upphöjd panel, vita skåp, beige kakel, keramikplattor, beige väggar, en hörndusch, dusch med gångjärnsdörr, bänkskiva i akrylsten och flerfärgat golv
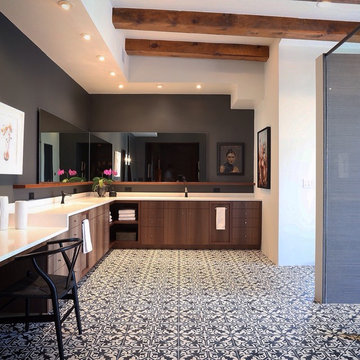
photography: VWC Studio
Foto på ett stort funkis en-suite badrum, med släta luckor, skåp i mellenmörkt trä, bänkskiva i akrylsten, cementkakel, en kantlös dusch, vita väggar, cementgolv, ett undermonterad handfat, flerfärgat golv och dusch med gångjärnsdörr
Foto på ett stort funkis en-suite badrum, med släta luckor, skåp i mellenmörkt trä, bänkskiva i akrylsten, cementkakel, en kantlös dusch, vita väggar, cementgolv, ett undermonterad handfat, flerfärgat golv och dusch med gångjärnsdörr
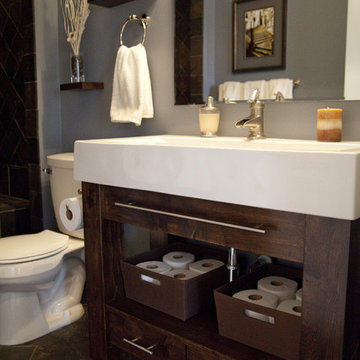
Modern inredning av ett mellanstort en-suite badrum, med öppna hyllor, skåp i mörkt trä, en dusch i en alkov, en toalettstol med separat cisternkåpa, grå väggar, skiffergolv, ett integrerad handfat, bänkskiva i akrylsten, flerfärgat golv och med dusch som är öppen
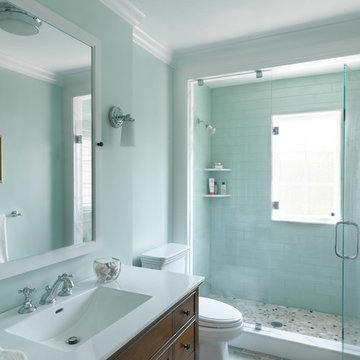
Exempel på ett mellanstort maritimt badrum med dusch, med skåp i mörkt trä, en dusch i en alkov, blå kakel, glaskakel, blå väggar, klinkergolv i småsten, ett integrerad handfat, bänkskiva i akrylsten, flerfärgat golv och dusch med gångjärnsdörr

Ванная комната для детей, с двумя раковинами, большой душевой и ванной.
Idéer för att renovera ett mellanstort funkis vit vitt badrum för barn, med släta luckor, skåp i mellenmörkt trä, ett badkar i en alkov, en dusch i en alkov, en vägghängd toalettstol, svart kakel, porslinskakel, grå väggar, klinkergolv i porslin, ett fristående handfat, bänkskiva i akrylsten, flerfärgat golv och dusch med duschdraperi
Idéer för att renovera ett mellanstort funkis vit vitt badrum för barn, med släta luckor, skåp i mellenmörkt trä, ett badkar i en alkov, en dusch i en alkov, en vägghängd toalettstol, svart kakel, porslinskakel, grå väggar, klinkergolv i porslin, ett fristående handfat, bänkskiva i akrylsten, flerfärgat golv och dusch med duschdraperi

Ванная комната кантри. Сантехника, Roca, Kerasan. Ванна на ножках, подвесной унитаз, биде, цветной кафель, стеклянная перегородка душевой, картины.
Inspiration för ett mellanstort lantligt beige beige en-suite badrum, med ett badkar med tassar, en bidé, beige väggar, flerfärgat golv, våtrum, flerfärgad kakel, cementkakel, klinkergolv i keramik, ett integrerad handfat, dusch med gångjärnsdörr, släta luckor, skåp i mörkt trä och bänkskiva i akrylsten
Inspiration för ett mellanstort lantligt beige beige en-suite badrum, med ett badkar med tassar, en bidé, beige väggar, flerfärgat golv, våtrum, flerfärgad kakel, cementkakel, klinkergolv i keramik, ett integrerad handfat, dusch med gångjärnsdörr, släta luckor, skåp i mörkt trä och bänkskiva i akrylsten
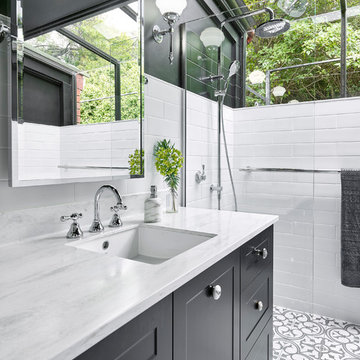
FLOOR TILE: Artisan "Winchester in Charcoal Ask 200x200 (Beaumont Tiles) WALL TILES: RAL-9016 White Matt 300x100 & RAL-0001500 Black Matt (Italia Ceramics) VANITY: Thermolaminate - Oberon/Emo Profile in Black Matt (Custom) BENCHTOP: 20mm Solid Surface in Rain Cloud (Corian) BATH: Decina Shenseki Rect Bath 1400 (Routleys)
MIRROR / KNOBS / TAPWARE / WALL LIGHTS - Client Supplied. Phil Handforth Architectural Photography
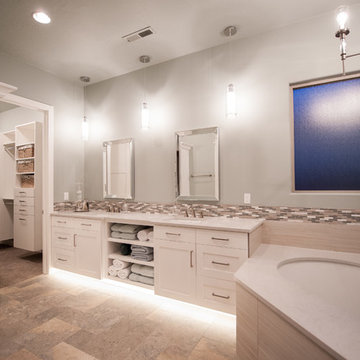
Aimee Lee Photography
Klassisk inredning av ett stort en-suite badrum, med skåp i shakerstil, vita skåp, ett undermonterat badkar, en toalettstol med separat cisternkåpa, beige kakel, brun kakel, grå kakel, porslinskakel, grå väggar, klinkergolv i porslin, ett undermonterad handfat, bänkskiva i akrylsten och flerfärgat golv
Klassisk inredning av ett stort en-suite badrum, med skåp i shakerstil, vita skåp, ett undermonterat badkar, en toalettstol med separat cisternkåpa, beige kakel, brun kakel, grå kakel, porslinskakel, grå väggar, klinkergolv i porslin, ett undermonterad handfat, bänkskiva i akrylsten och flerfärgat golv

A combination of large bianco marble look porcelain tiles, white finger tile feature wall, oak cabinets and black tapware have created a tranquil contemporary little powder room.
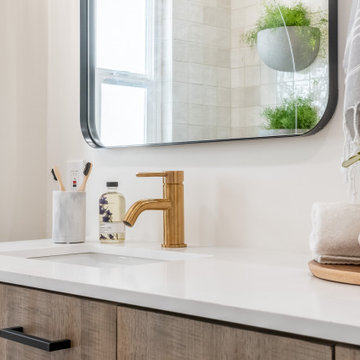
We ? bathroom renovations! This initially drab space was so poorly laid-out that it fit only a tiny vanity for a family of four!
Working in the existing footprint, and in a matter of a few weeks, we were able to design and renovate this space to accommodate a double vanity (SO important when it is the only bathroom in the house!). In addition, we snuck in a private toilet room for added functionality. Now this bath is a stunning workhorse!

Richmond Hill Design + Build brings you this gorgeous American four-square home, crowned with a charming, black metal roof in Richmond’s historic Ginter Park neighborhood! Situated on a .46 acre lot, this craftsman-style home greets you with double, 8-lite front doors and a grand, wrap-around front porch. Upon entering the foyer, you’ll see the lovely dining room on the left, with crisp, white wainscoting and spacious sitting room/study with French doors to the right. Straight ahead is the large family room with a gas fireplace and flanking 48” tall built-in shelving. A panel of expansive 12’ sliding glass doors leads out to the 20’ x 14’ covered porch, creating an indoor/outdoor living and entertaining space. An amazing kitchen is to the left, featuring a 7’ island with farmhouse sink, stylish gold-toned, articulating faucet, two-toned cabinetry, soft close doors/drawers, quart countertops and premium Electrolux appliances. Incredibly useful butler’s pantry, between the kitchen and dining room, sports glass-front, upper cabinetry and a 46-bottle wine cooler. With 4 bedrooms, 3-1/2 baths and 5 walk-in closets, space will not be an issue. The owner’s suite has a freestanding, soaking tub, large frameless shower, water closet and 2 walk-in closets, as well a nice view of the backyard. Laundry room, with cabinetry and counter space, is conveniently located off of the classic central hall upstairs. Three additional bedrooms, all with walk-in closets, round out the second floor, with one bedroom having attached full bath and the other two bedrooms sharing a Jack and Jill bath. Lovely hickory wood floors, upgraded Craftsman trim package and custom details throughout!
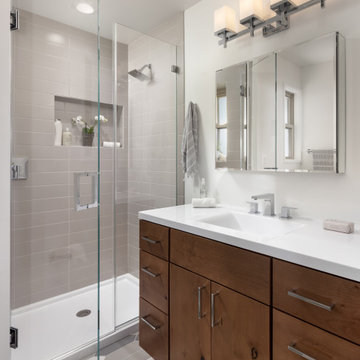
The original bathroom on the main floor had an odd Jack-and-Jill layout with two toilets, two vanities and only a single tub/shower (in vintage mint green, no less). With some creative modifications to existing walls and the removal of a small linen closet, we were able to divide the space into two functional bathrooms – one of them now a true en suite master.
In the master bathroom we chose a soothing palette of warm grays – the geometric floor tile was laid in a random pattern adding to the modern minimalist style. The slab front vanity has a mid-century vibe and feels at place in the home. Storage space is always at a premium in smaller bathrooms so we made sure there was ample countertop space and an abundance of drawers in the vanity. While calming grays were welcome in the bathroom, a saturated pop of color adds vibrancy to the master bedroom and creates a vibrant backdrop for furnishings.
1 950 foton på badrum, med bänkskiva i akrylsten och flerfärgat golv
5
